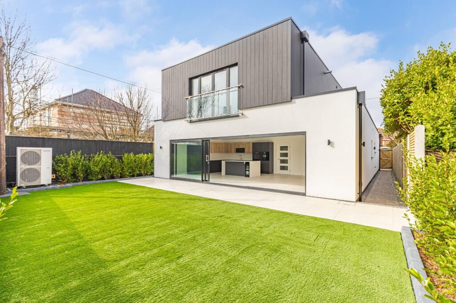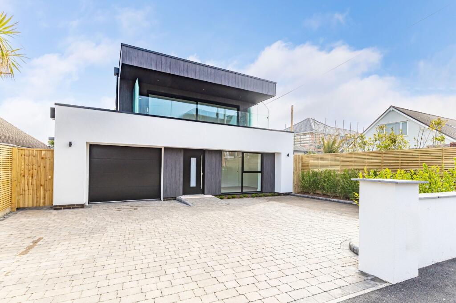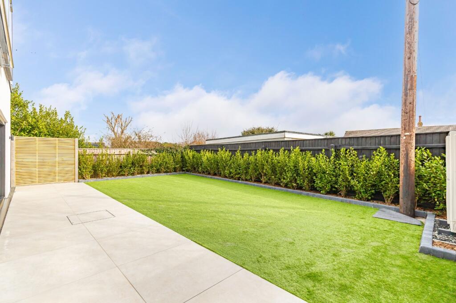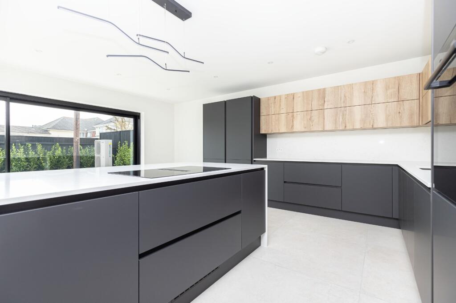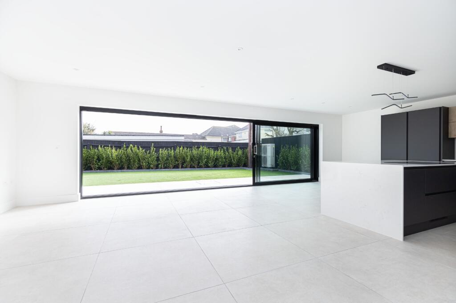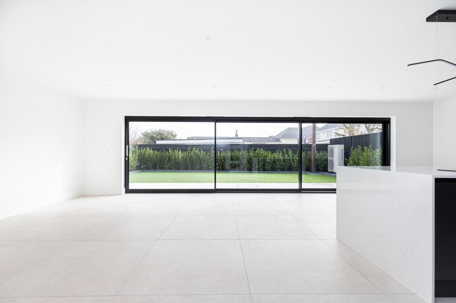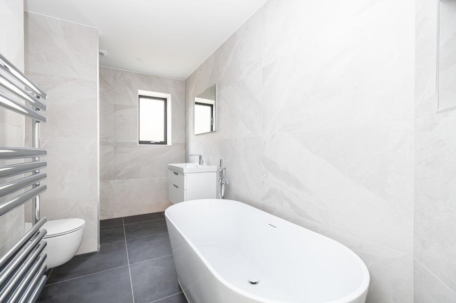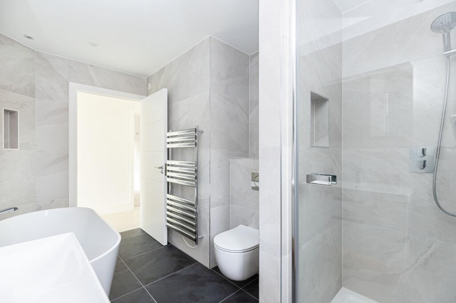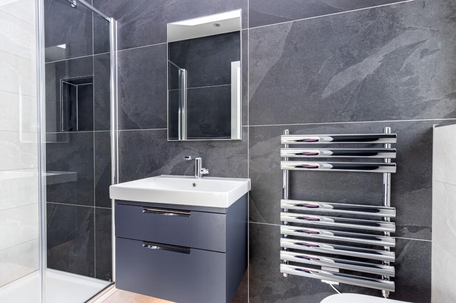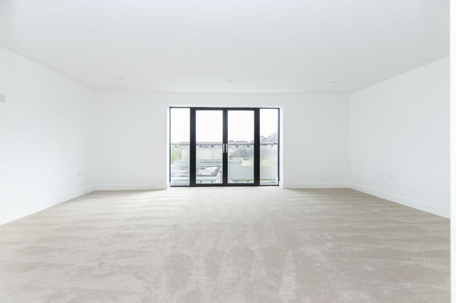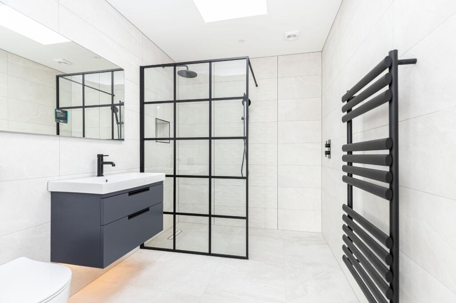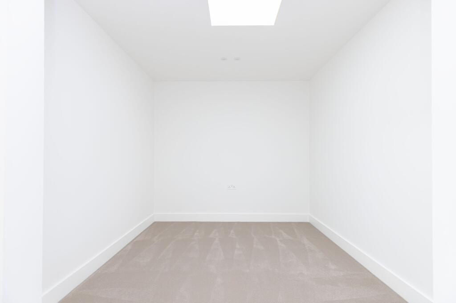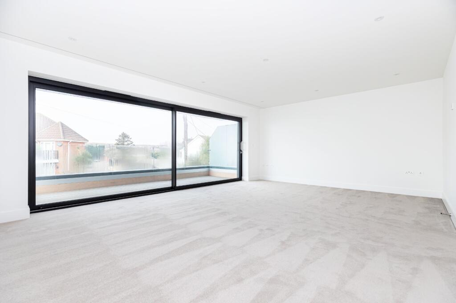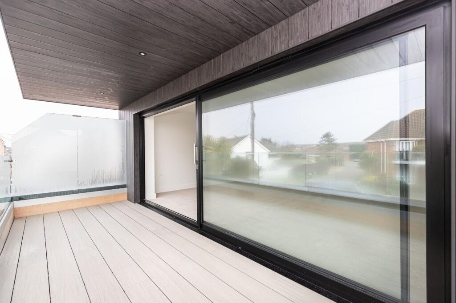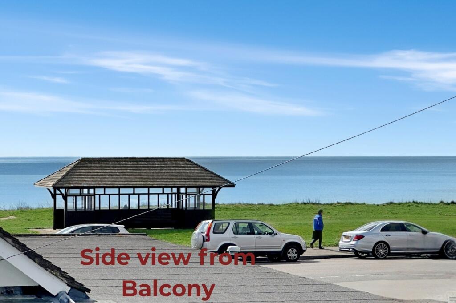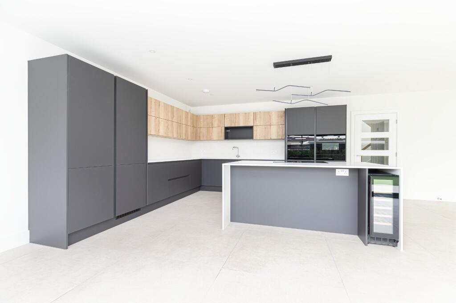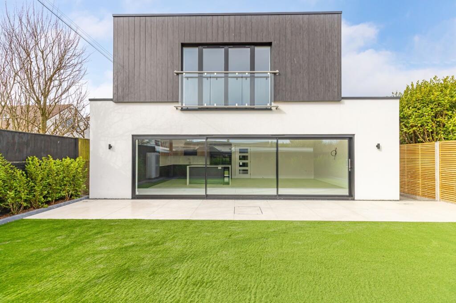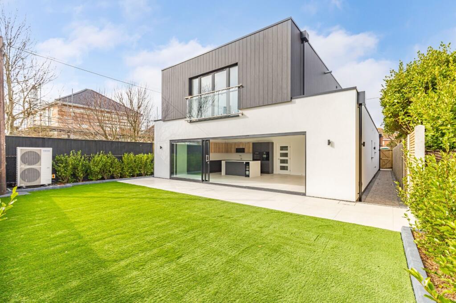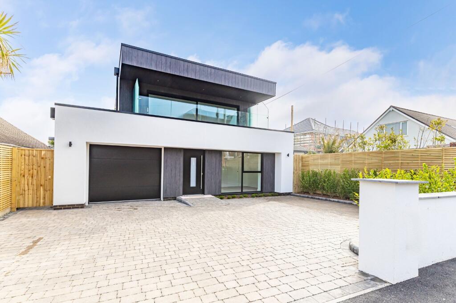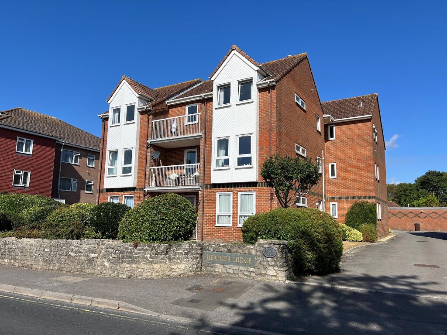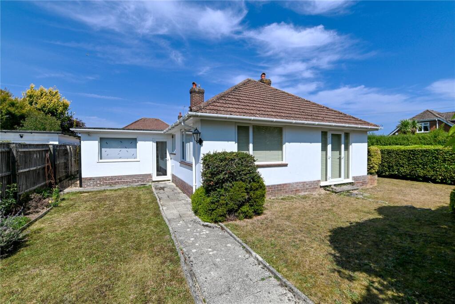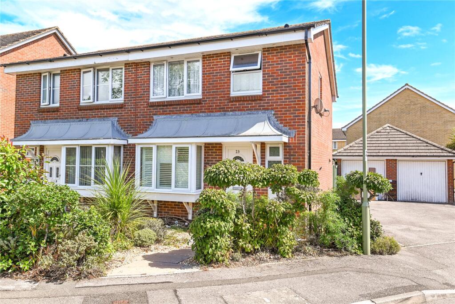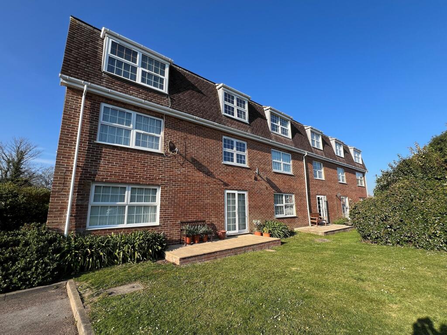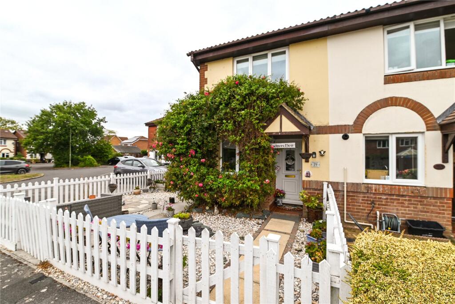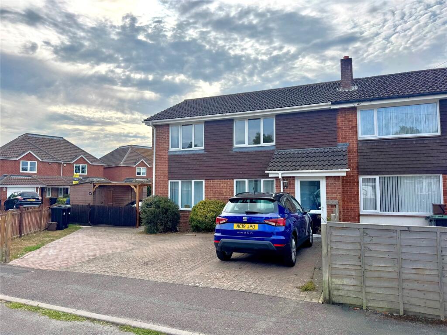1a First Marine Avenue, Barton on Sea, Hampshire. BH25 7DP
Property Details
Bedrooms
4
Bathrooms
3
Property Type
Detached
Description
Property Details: • Type: Detached • Tenure: Freehold • Floor Area: N/A
Key Features: • Superb 4 bedroom detached chalet • Luxurious Kitchen/Breakfast Room3 Ground Floor BedroomsGround Floor Bath/Shower RoomLuxurious Kitchen/Breakfast Room • Utility Room • 3 Ground floor bedrooms • Ground floor bath/shower room • Bedroom 1 on first floor & En=Suite Shower • First floor Sitting Room • Sun Terrace with view of the Solent • Easy to manage Gardens • Garage
Location: • Nearest Station: N/A • Distance to Station: N/A
Agent Information: • Address: 9 Old Milton Road New Milton BH25 6DQ
Full Description: A one off Newly Constructed Four double bedroom contemporary home meticulously crafted using hand picked materials by the Developer. The property offers spacious accommodation totalling just over 2400 sq ft over two floors with an exceptional First Floor Sitting Room and Balcony positioned to take advantage of the Coastal view to the side of the property. Aquavista excels in its offering of luxury and position situated just back from the Cliff Top and within a short stroll of the award winning Pebble Beach restaurant and famed Barton on Sea Golf Club with New Milton and its High Street and mainline Train Station just over a mile away.ENTRANCE HALL Accessed via multi-locking door. Numerous ceiling downlights, mains voltage smoke detectors. Attractive tiled flooring which continues through to the Kitchen/Sitting Room. Quality doors with stainless steel door furniture. Numerous power points, half turn staircase with Ash balustrade with glass inserts provides access to first floor landing which is floodlit by natural daylight lantern above. Under stairs storage cupboard, door provides access to full size walk-in storage cupboard with light and smoke alarm, access to consumer unit, Smart meter, power points, door to garage and multi-glazed door provides access to:KITCHEN/BREAKFAST ROOM5.77m x 9.11m (18' 11" x 29' 11")Stunning room with smooth finished ceiling, numerous ceiling downlights, large flagstone flooring with underfloor heating, wall mounted digital central heating thermostat. Numerous power points including lamp lights all on dimmer switches. Provisions for wall mounted TV. Large sliding patio doors which flank the entire rear garden wall overlooking the patio and rear garden. Kitchen area benefits from a bespoke quality kitchen with a comprehensive range of eye level and floor mounted kitchen units in a contrasting colour scheme. Attractive Quartz work tops and splash backs. Numerous power points, one and a half bowl stainless steel sink unit with single drainer and swan necked mixer tap. Fitted eye level Bosch fan assisted oven and grill with adjoining Bosch microwave, warming drawer, combined oven and grill with storage cupboards above and beneath. Fitted island unit with Bosch four ring induction hob with recessed extractor, doubles up as a breakfast bar with under counter winGROUND FLOOR BATH/SHOWER3.62m x 2.21m (11' 11" x 7' 3")LED downlights, illuminated display recesses. ceiling extractor, opaque double glazed window facing side aspect. fully tiled walls and flooring. Double ended bath with pop-up waste with free standing chrome effect mixer tap with shower attachment. Double width wash hand basin with pop-up waste with monobloc mixer tap above with storage units beneath with concealed lighting, wall mounted mirror. Wall mounted low level WC with push button flush. Glazed door provides access to sizeable shower cubicle with illuminated shower recess with chrome effect shower mixer, adjustable shower attachment and overhead rainwater shower. Wall mounted chrome effect electric towel rail.GARAGE5.95m x 3.41m (19' 6" x 11' 2")Recessed ceiling strip lighting, Horman style sectional motorised up and over door, garage is completely plaster boarded and decorated with skirting, numerous power points and door provides access to:UTILITY ROOMSpace and plumbing for washing machine and tumble dryer with storage cupboard above. Double glazed window facing side aspect. Double opening doors provide access to the pressurised hot water cylinder and all the heating controls and data system which operate the hot water and central heating system. Tiled flooring, ceiling extractor, two LED downlights.BEDROOM 24.10m x 2.93m (13' 5" x 9' 7")Smooth finished ceiling which is stepped with four LED downlights. Floor to ceiling height double glazed window overlooking front aspect with window opener. Numerous power points with data point. TV aerial point, under floor heating digital control. Power points. Sliding door provides access to:EN-SUITE SHOWER ROOM2.87m x 1.05m (9' 5" x 3' 5")Two ceiling downlights, fully tiled walls and flooring. Opaque double glazed window facing side aspect. Wall mounted wash hand basin with monobloc mixer tap with pop-up waste, illuminated display mirror above, two storage drawers beneath and under unit lighting. Sliding door provides access to sizable shower cubicle with illumionated soap recess with adjustable shower attachment. Overhead rainwater shower and thermostatic shower controls.BEDROOM 34.10m x 2.80m (13' 5" x 9' 2")Four LED downlights, UPVC double glazed window to a South facing aspect. Numerous power points, TV aerial point and data point. Wall mounted central heating thermostat.BEDROOM 44.10m x 2.80m (13' 5" x 9' 2")Four ceiling downlights, double glazed window facing side aspect. Ventilation system which is ceiling mounted. Numerous power points, TV aerial point, data point, wall mounted central heating thermostat.FIRST FLOOR LANDINGFloodlit with a central daylight lantern above the stair well plus two additional LED downlights and smoke detector. Concealed wall lighting and door provides access to:BEDROOM 16.30m x 4.75m (20' 8" x 15' 7")A fantastic sized bedroom with numerous LED downlights. Double opening doors creating a Juliet Balcony overlooking the rear garden aspect. TV aerial point, data point, power points, wall mounted lamp lights all operating off dimmer switches. under floor heating with digital thermostat. Opening provides access to walk-in wardrobe with LED downlights, skylight, power points and door provides access to:EN SUITE SHOWER ROOMNumerous LED downlights, ceiling extractor, ceiling light tunnel. White suite comprising wall mounted double width wash hand basin with pop-up waste and monobloc mixer tap. Vanity unit beneath with concealed lighting, full size illuminated mirror above. Low level WC with push button flush. Heated electric towel rail. Screen provides access to shower area designed as a wet room with tiled flooring, illuminated soap recess, thermostatic mixer controls to one wall and walkway provides access to main shower area with overhead rainwater shower and separate shower mixer attachment. Fully tiled walls and flooring.SITTING ROOM6.16m x 4.27m (20' 3" x 14' 0")Numerous LED downlights and recessed strip lighting operated on thermostatic dimmer switches, numerous power points and 3 pin lamp sockets, TV aerial point, data connection points. Wall mounted digital under floor heating thermostat and sliding patio doors provide access to the decking area providing a stunning view over Christchurch Bay. There is also wiring provided for a 7.1 Surround Sound system in place and the cable locations will be provided in the handover pack.BALCONYA fantastic leisure space recessed with three LED light points, composite decked floor, privacy glazed screens to each side and glass balustrade to the front.STORE ROOM2.79m x 2.08m (9' 2" x 6' 10")Four LED downlights, access to data cabinet, power points and boxing provides access to under floor central heating manifold.OUTSIDEOpening provides access to brick paved driveway and leads to the single garage. Newly built white rendered wall to front to a matching finish to the main property. Evergreen hedging to two sides and attractive panelled fencing to the neighbouring boundary. Outside lighting and water tap.REAR GARDENPatio matches flooring to kitchen which continues to provide access to the artificial lawned garden with evergreen hedging to all three sides. The garden is easy to maintain for lock up and go. Access to heat pump, outside wall lights and block paved path to one side of the property which is illuminated by outside wall lights provides return access to the side gate leading to front driveway. Outside water tap.VIEWING ARRANGEMENTSViewing Strictly by appointment. To arrange to see this property please phone Ross Nicholas & Company on .DIRECTIONAL NOTEFrom our Office in Old Milton Road turn right at the traffic lights into Station Road and take the second turning right into Barton Court Road and then cross over into Barton Court Avenue then on reaching the cliff top turn left and first left into First Marine Avenue.BUYERS NOTERequire a survey? Visit our website for further information. Viewing Strictly by appointment. To arrange to see this property please phone Ross Nicholas & Company on . We offer accompanied viewings seven days a week. Successful buyers will be required to complete online identity checks provided by Lifetime Legal. The cost of these checks is £55 inc. VAT per purchase which is paid in advance, directly to Lifetime Legal. This charge verifies your identity in line with our obligations as agreed with HMRC and includes mover protection insurance to protect against the cost of an abortive purchase.BrochuresBrochure
Location
Address
1a First Marine Avenue, Barton on Sea, Hampshire. BH25 7DP
City
New Milton
Features and Finishes
Superb 4 bedroom detached chalet, Luxurious Kitchen/Breakfast Room3 Ground Floor BedroomsGround Floor Bath/Shower RoomLuxurious Kitchen/Breakfast Room, Utility Room, 3 Ground floor bedrooms, Ground floor bath/shower room, Bedroom 1 on first floor & En=Suite Shower, First floor Sitting Room, Sun Terrace with view of the Solent, Easy to manage Gardens, Garage
Legal Notice
Our comprehensive database is populated by our meticulous research and analysis of public data. MirrorRealEstate strives for accuracy and we make every effort to verify the information. However, MirrorRealEstate is not liable for the use or misuse of the site's information. The information displayed on MirrorRealEstate.com is for reference only.

