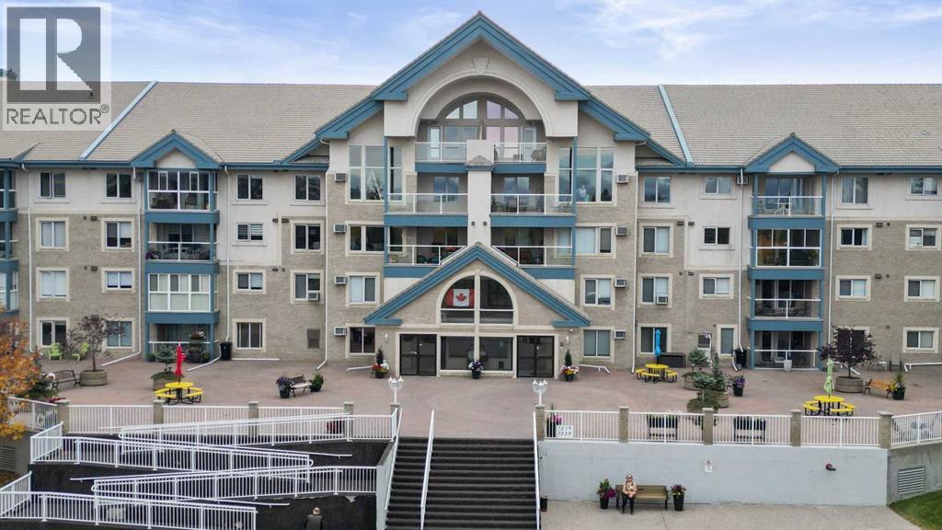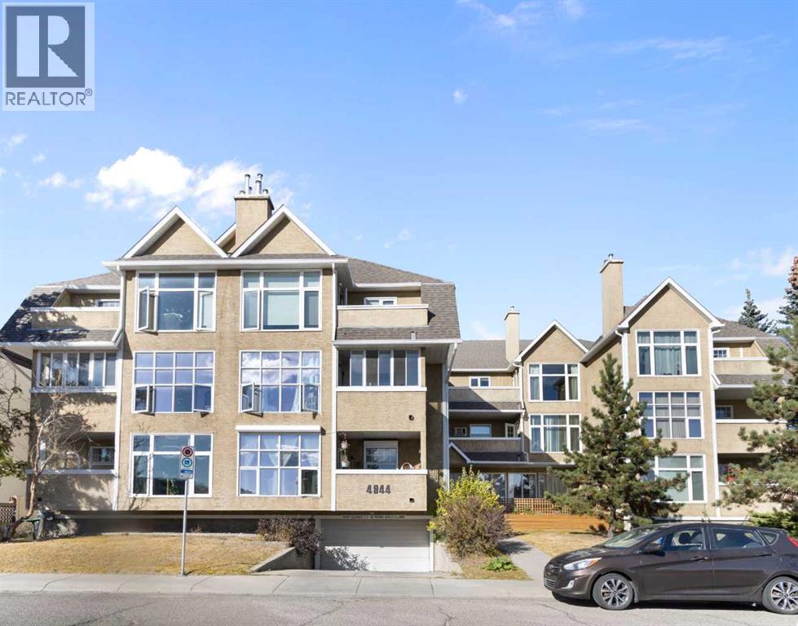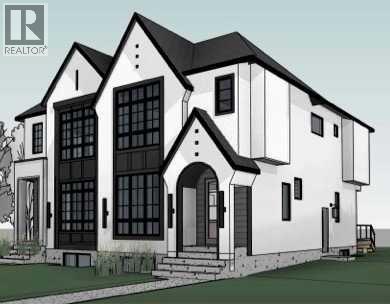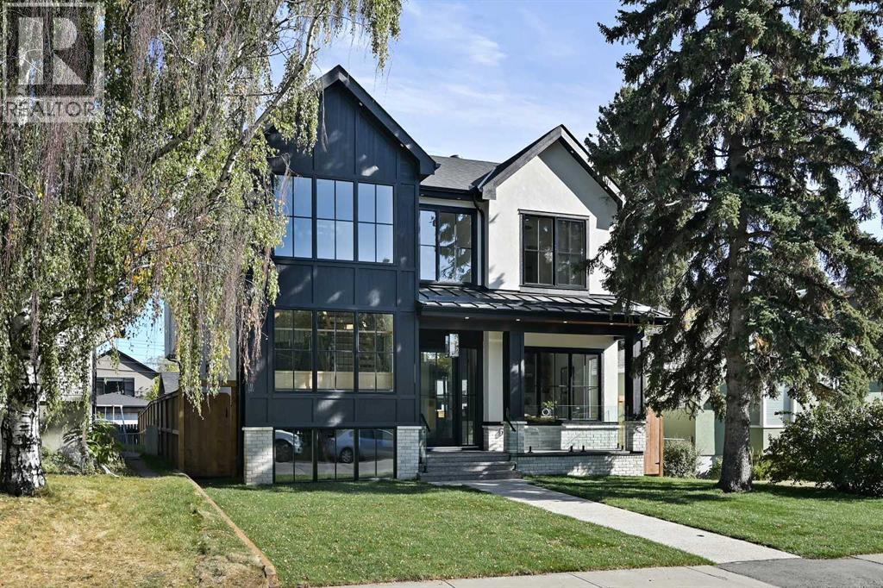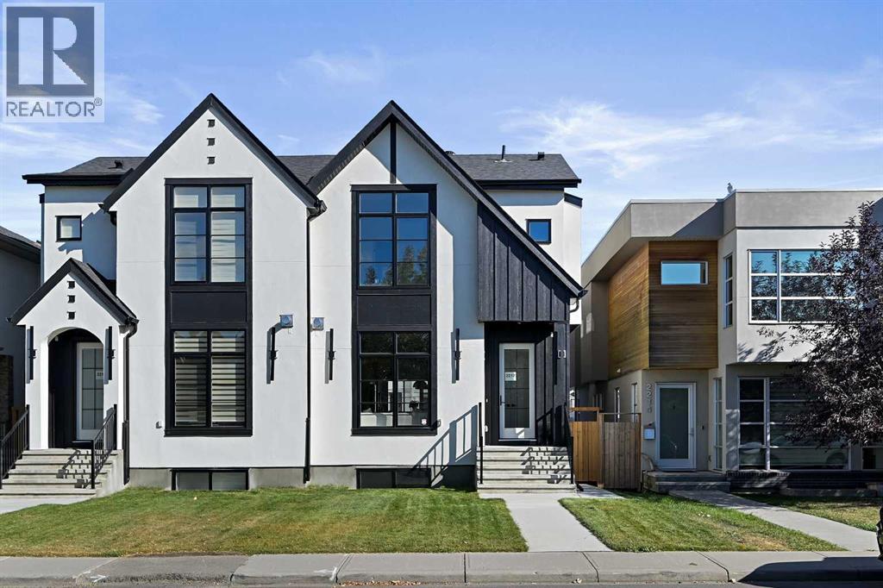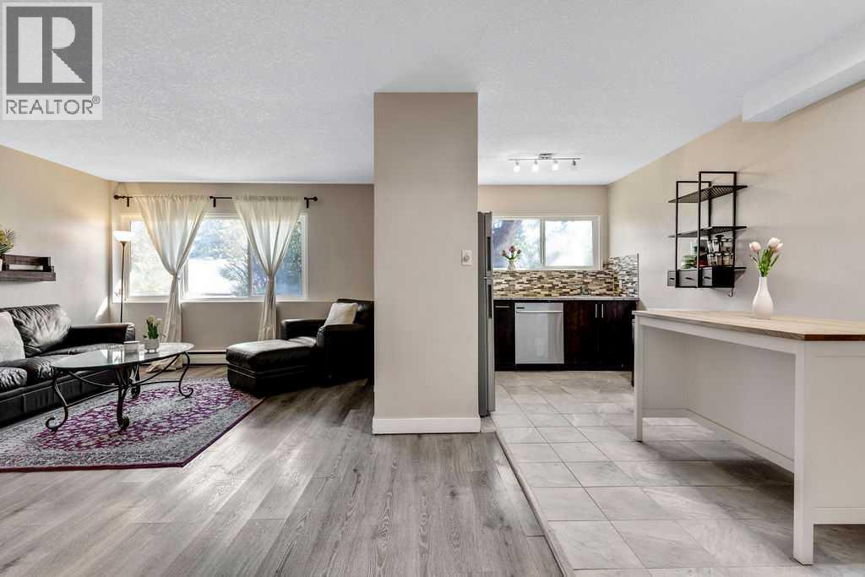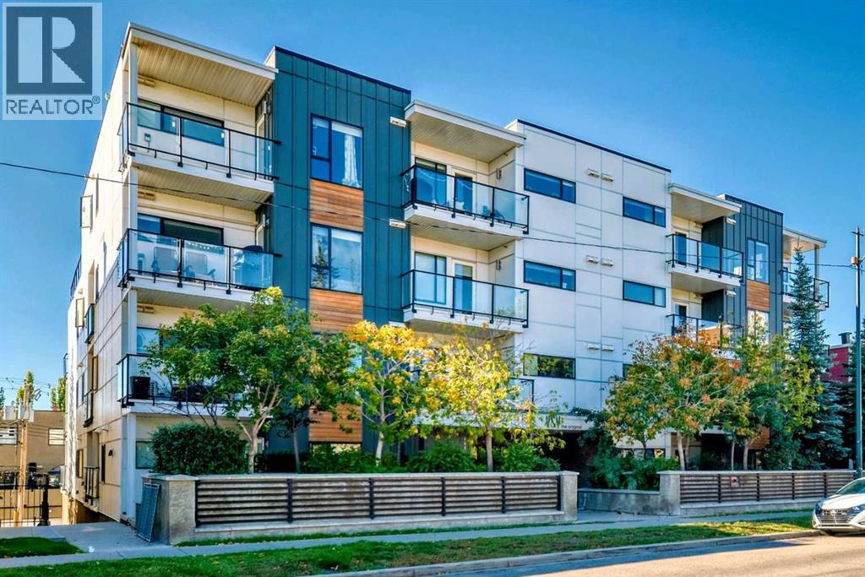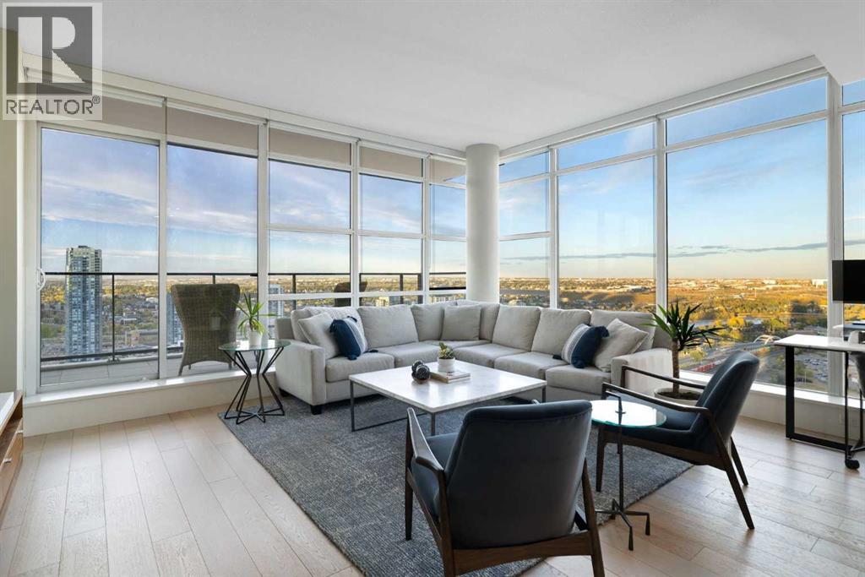2, 2430 24A Street SW 2, Calgary, Alberta, T3E1W1 Calgary AB CA
Property Details
Bedrooms
3
Bathrooms
4
Neighborhood
Richmond
Basement
Full (Finished)
Property Type
Single Family
Description
OPEN HOUSE Sunday Oct 16, 12-2pm. This 2 storey, 3 bedroom, 3.5 bath has over 1600SF of developed UPGRADED living space. Modern, open layout with lots of natural light feels like a new build. When you step in you see the incredible layout and upgrades everywhere. Very stylish Chefs kitchen with beautiful quartz counters, upgraded stainless appliance package, VIKING GAS STOVE, Bosch silent dishwasher & plenty of cupboard space. Open layout, hardwood floors, light and 9' ceilings look into the living room with built in speakers that continue throughout the rest of the home. Main floor is finished with a 2 pc powder that leads to a good size private deck that only the back units have. Upstairs the primary suite is massive with a 5pc ensuite with jetted, soaker tub & large walk in custom closet by CALIFORNIA CLOSETS. Bedroom 2 is like a 2nd primary suite with it's own 4pc ensuite. Lower level is fully developed with a media/family room, 3rd bedroom, 4pc bath and utility & storage areas. WHAT SETS THIS HOME APART? 9'ceilings, Engineered hardwood floors, Upgraded appliance package with BOSCH dishwasher & VIKING gas range, Low condo fees, zoned BUILT IN SPEAKERS THROUGHOUT, central vac, like new, Striking curb appeal, CENTRAL AC, new 50gallon H2o Tank, 3.5 baths, $4000 CUSTOM CALIFORNIA CLOSET. PRICED RIGHT!! (id:1937) Find out more about this property. Request details here
Location
Address
2430 24a Street SW, Calgary, Alberta T3E 1W1, Canada
City
Calgary
Legal Notice
Our comprehensive database is populated by our meticulous research and analysis of public data. MirrorRealEstate strives for accuracy and we make every effort to verify the information. However, MirrorRealEstate is not liable for the use or misuse of the site's information. The information displayed on MirrorRealEstate.com is for reference only.



































