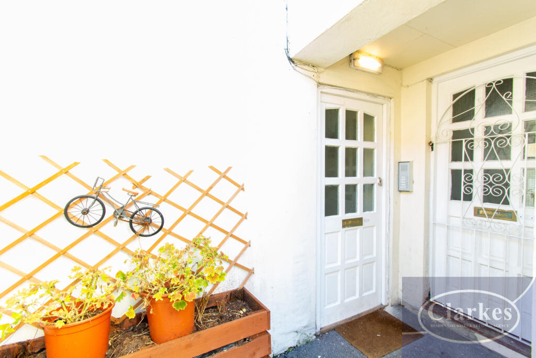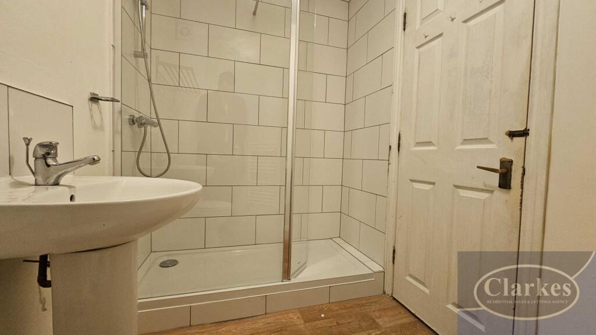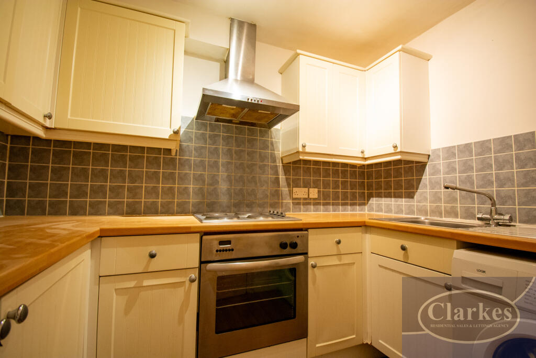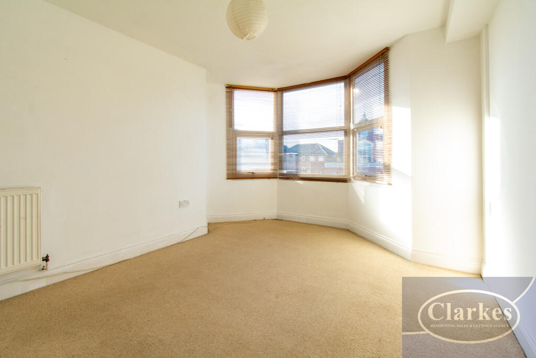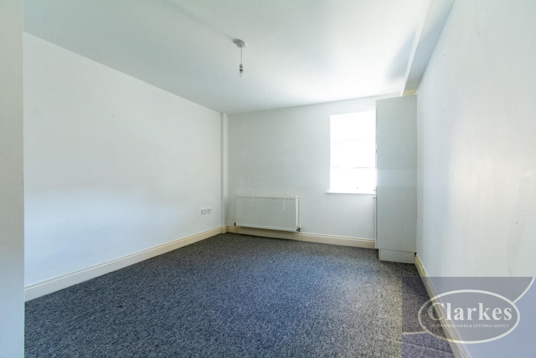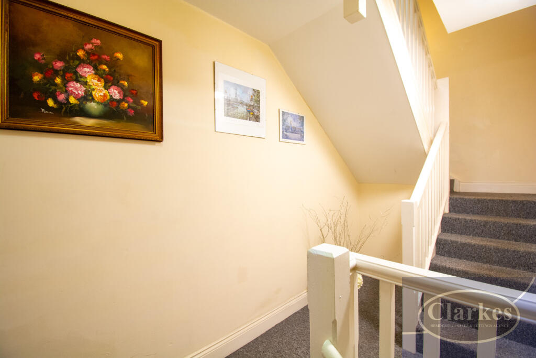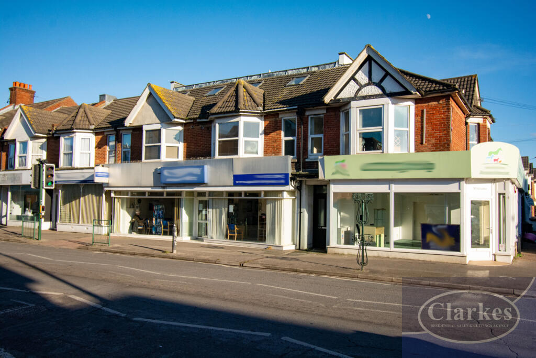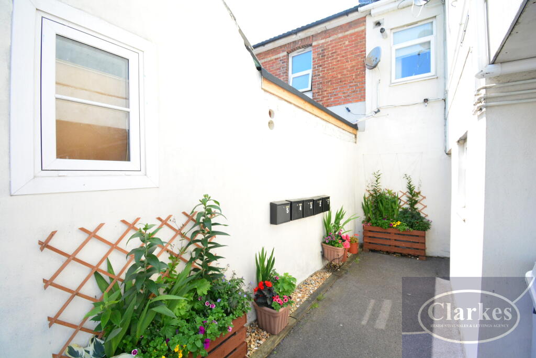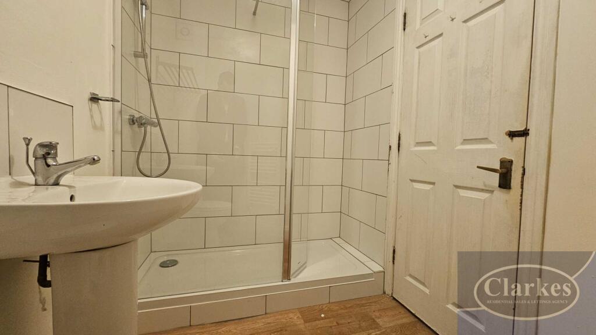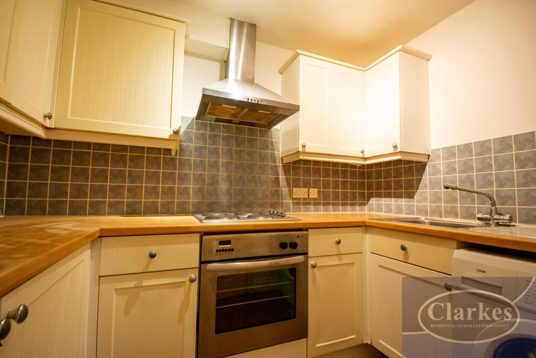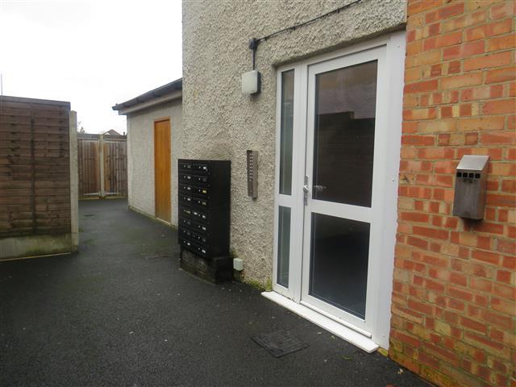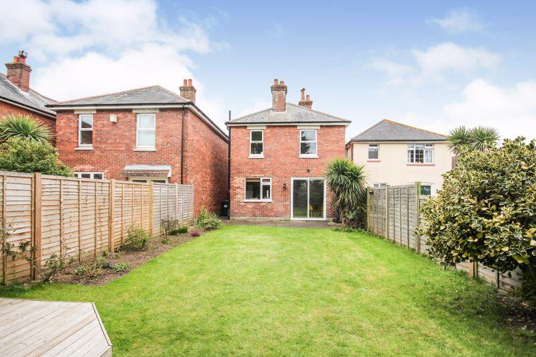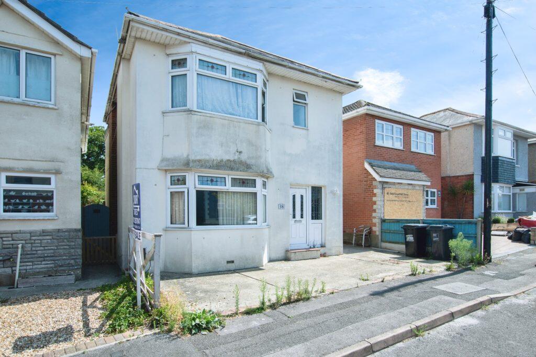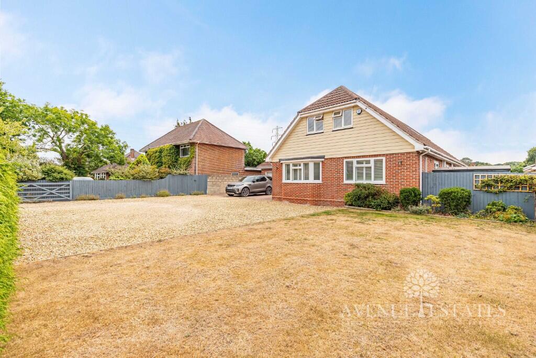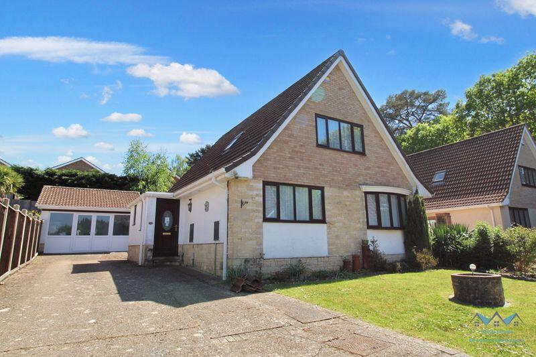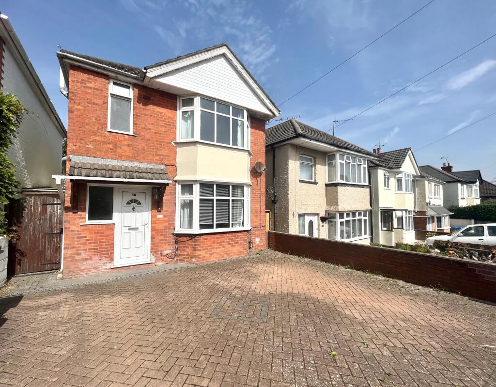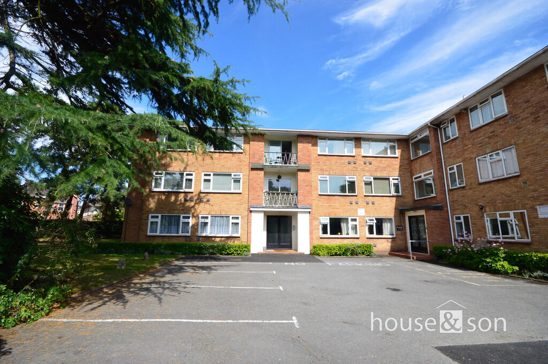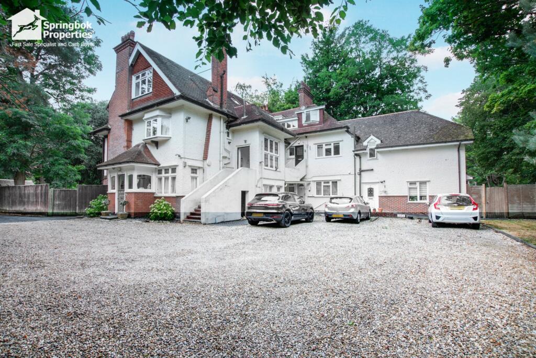2 Bed Flat With Parking in Winton
Property Details
Bedrooms
2
Bathrooms
1
Property Type
Apartment
Description
Property Details: • Type: Apartment • Tenure: Leasehold • Floor Area: N/A
Key Features: • IDEAL FOR FIRST TIME BUYER OR LANDLORDS • OFF ROAD PARKING • 8% Yield • Spacious Flat • Separate Lounge and Kitchen • EXCELLENT RENTAL • Central Popular Location
Location: • Nearest Station: N/A • Distance to Station: N/A
Agent Information: • Address: 696 Wimborne Road, Bournemouth, BH9 2EG
Full Description: Clarkes are please to offer this SPACIOUS and well presented TWO BEDROOM FIRST FLOOR FLAT which is situated in a favoured central location close to local amenities and bus routes to surrounding areas.
Currently Let at £1150pm - Excellent Investment
COMMUNAL HALL Carpeted hall with stairs rising to the first floor with panel door.
ENTRANCE HALL Plain ceiling with ceiling light point, entry phone receiver, low level cupboard with trip switch fuse box and meter, wall mounted room thermostat, paneled radiator with thermostatic valve, access to all rooms
BEDROOM ONE 4.19m into bay x 3.07m (13'9" into bay x 10'1") Attractive room with angle bay window to the front elevation with three white framed UPVC double glazed windows with two bottom opening sections, paneled radiator with thermostatic valve, plain ceiling with ceiling light point.
BEDROOM TWO 4.80m x 1.83m (15'9" x 6'0") Front aspect with white framed UPVC double glazed window with bottom opening section, ceiling light point, double paneled radiator with thermostatic valve.
KITCHEN 2.67m x 2.01m (8'9" x 6'7") Modern range of base cupboards and drawer units extending along three walls with roll edge worksurface over in a pine finish with tiled splashback, under eye level lighting, eye level cupboards extending along two walls, comprising built-in fridge and separate freezer with matching door panels, two half size single cupboards with doors over either side of a 'Stoves' single oven and grill with four ring electric hob above and filter hood over, further single storage cupboard with adjoining space under worksurface for free standing kitchen appliance with plumbing provided, inset stainless steel single bowl single drainer sink unit with mixer tap, one double eye level cupboard, one single and four half size single cupboards, plain ceiling with ceiling light point, tiled flooring.
SITTING ROOM 4.85m x 3.23m (15'11" x 10'7") Rear aspect with white framed UPVC double glazed window with bottom opening section, plain ceiling with ceiling light point, double paneled radiator with thermostatic valve.
BATHROOM 2.26m x 1.57m (7'5" x 5'2") Modern white three piece suite comprising power shower close coupled WC with push button flush and pedestal wash hand basin , tiled splashback to the back of the sink, wood laminate flooring, plain ceiling with ceiling light point and wall mounted vent, heated towel rail.
OUTSIDE There is a tarmac area to the rear providing ample off road parking for the flats, the end space is conveyed with this particular property.
TENURE NEW LEASE ON COMPLETION included at asking price - approx 170 years. GROUND RENT - Currently £250pa to reduce to zero with new lease MAINTENANCE - approx £1200pa - Updated Service Charge Statements awaited
TAX band B
Location
Address
2 Bed Flat With Parking in Winton
City
Winton
Features and Finishes
IDEAL FOR FIRST TIME BUYER OR LANDLORDS, OFF ROAD PARKING, 8% Yield, Spacious Flat, Separate Lounge and Kitchen, EXCELLENT RENTAL, Central Popular Location
Legal Notice
Our comprehensive database is populated by our meticulous research and analysis of public data. MirrorRealEstate strives for accuracy and we make every effort to verify the information. However, MirrorRealEstate is not liable for the use or misuse of the site's information. The information displayed on MirrorRealEstate.com is for reference only.
