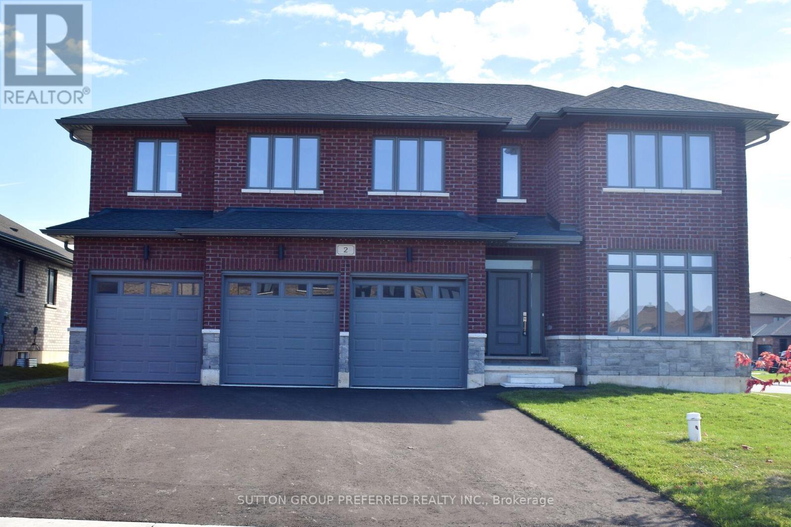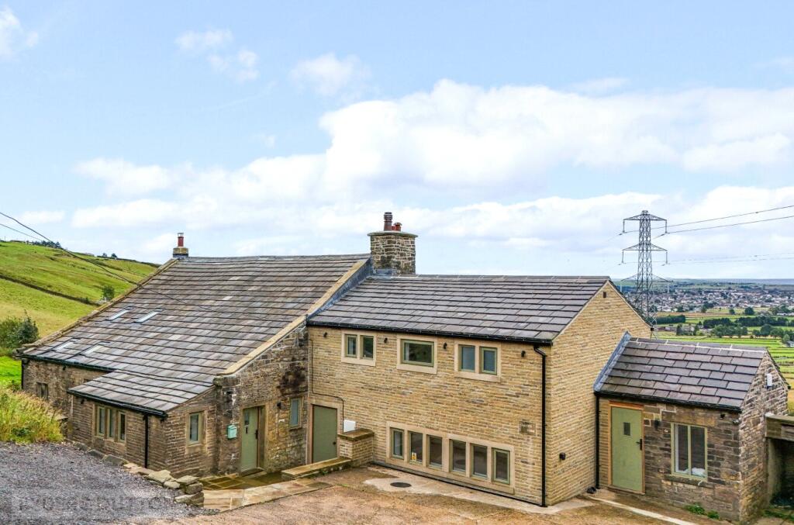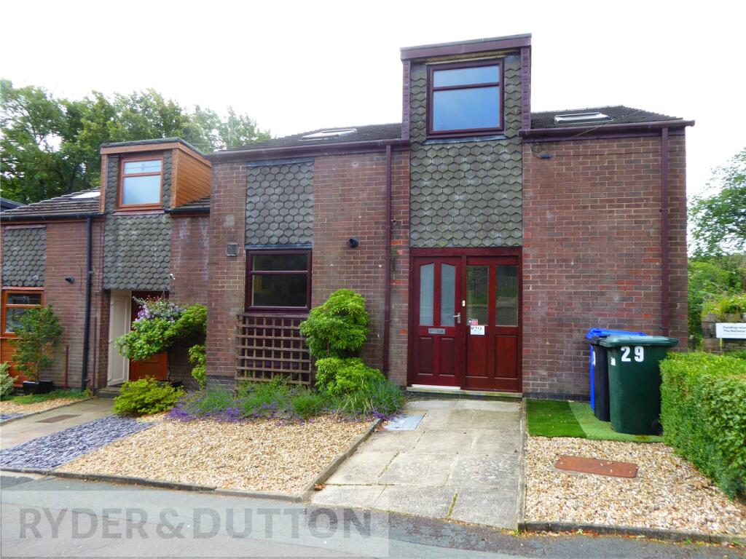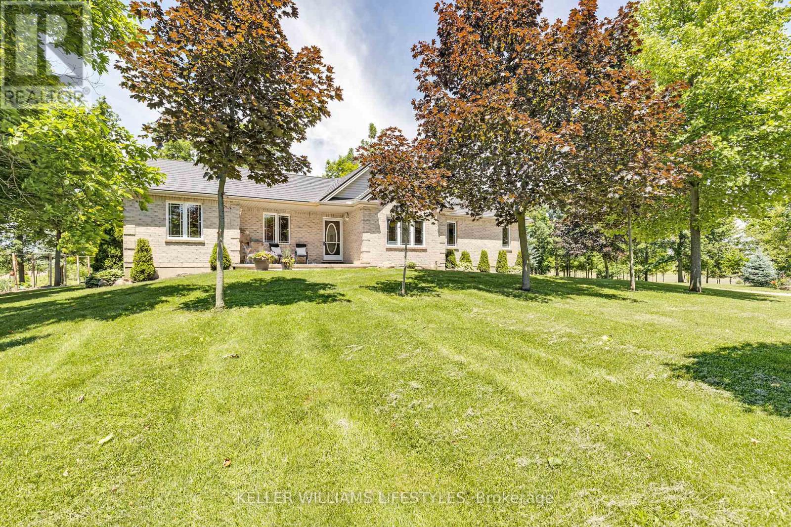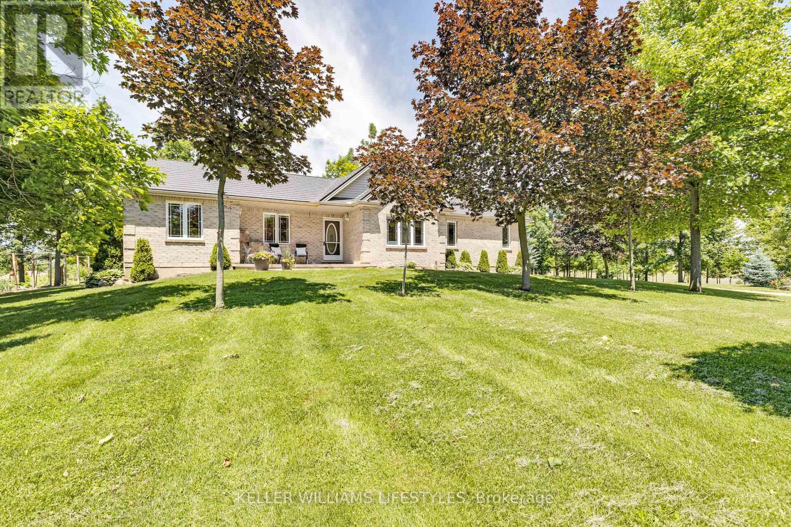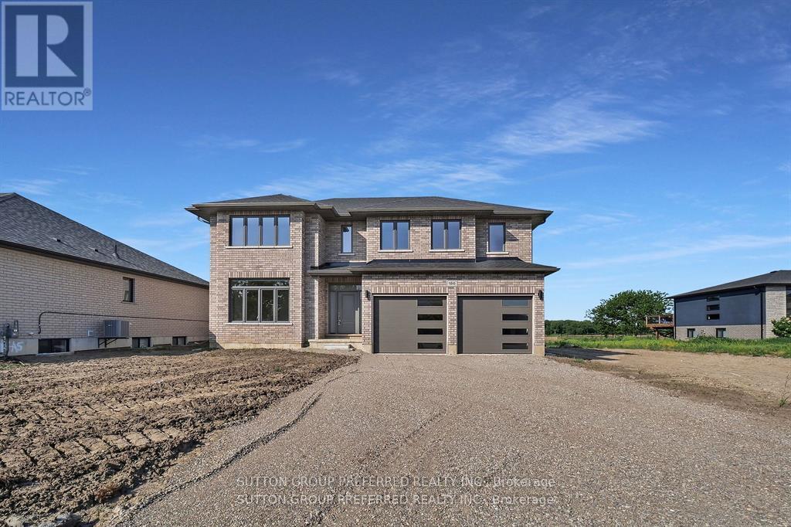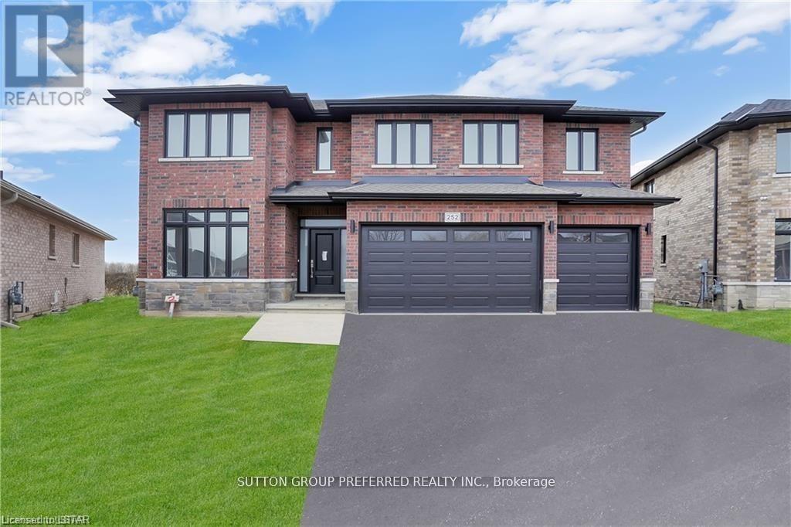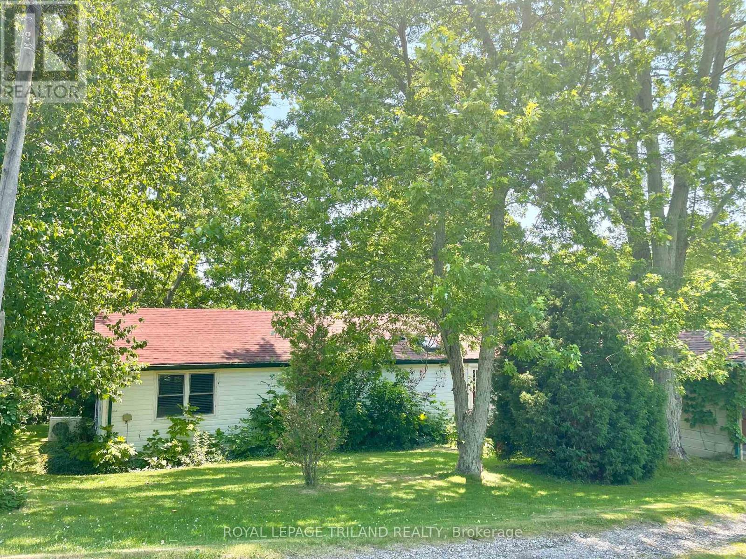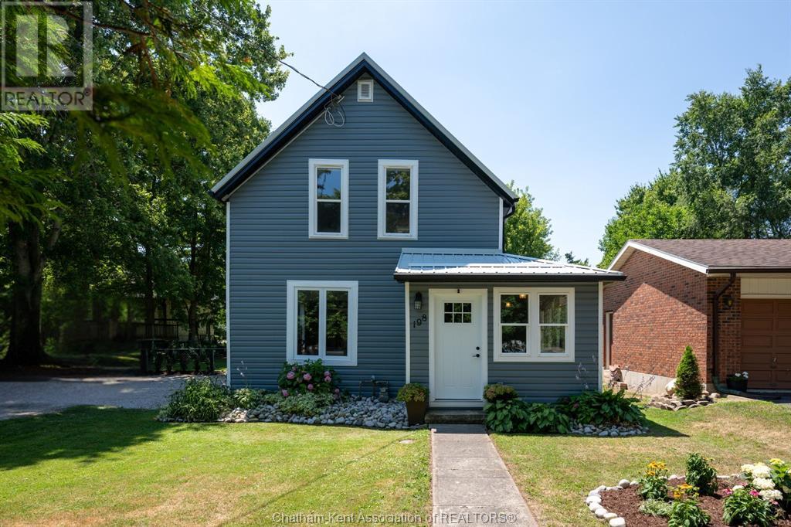2 BOUW PLACE|Dutton/Dunwich (Dutton), Ontario N0K1J0
Property Details
Bedrooms
5
Bathrooms
4
Property Type
Single Family
Description
MLS Number: X12315656
Property Details: • Type: Single Family • Ownership Type: Freehold • Bedrooms: 5 • Bathrooms: 4 • Building Type: House • Building Size: N/A sqft • Building Storeys: N/A • Building Amenities: N/A • Floor Area: N/A • Land Size: N/A • Land Frontage: N/A • Parking Type: Attached Garage, Garage • Parking Spaces: N/A
Description: This executive 2 storey with 5 bedrooms & 4 bathrooms is an ideal place to call home! This brick & stone 2903 sf family home with 3 car attached garage is ready to move in ! Tastefully designed with high quality finishing this home features an open concept floor plan. Great room showcases the electric fireplace. Quartz counter tops in bright kitchen & bathrooms. 4pc ensuite with large glass corner shower, & 2 sinks and walk in closet off main bedroom. Convenient second floor laundry with cupboards. Impressive 9 ft ceilings, 8 ft doors, beautiful luxury plank vinyl & gleaming tile floors. Desirable location in Highland Estate subdivision close to park, walking path, rec centre, shopping, library, splash pad, pickle ball court & public school with quick access to the 401.Move in and enjoy. If doing an offer, please attach ALL schedules - found in documents. (40986574)
Agent Information: • Agents: MICHAEL BRADY • Contact: 519-762-3162 • Brokerage: SUTTON GROUP PREFERRED REALTY INC.
Time on Realtor: N/A
Location
Address
2 BOUW PLACE|Dutton/Dunwich (Dutton), Ontario N0K1J0
City
Dutton/Dunwich (Dutton)
Legal Notice
Our comprehensive database is populated by our meticulous research and analysis of public data. MirrorRealEstate strives for accuracy and we make every effort to verify the information. However, MirrorRealEstate is not liable for the use or misuse of the site's information. The information displayed on MirrorRealEstate.com is for reference only.
