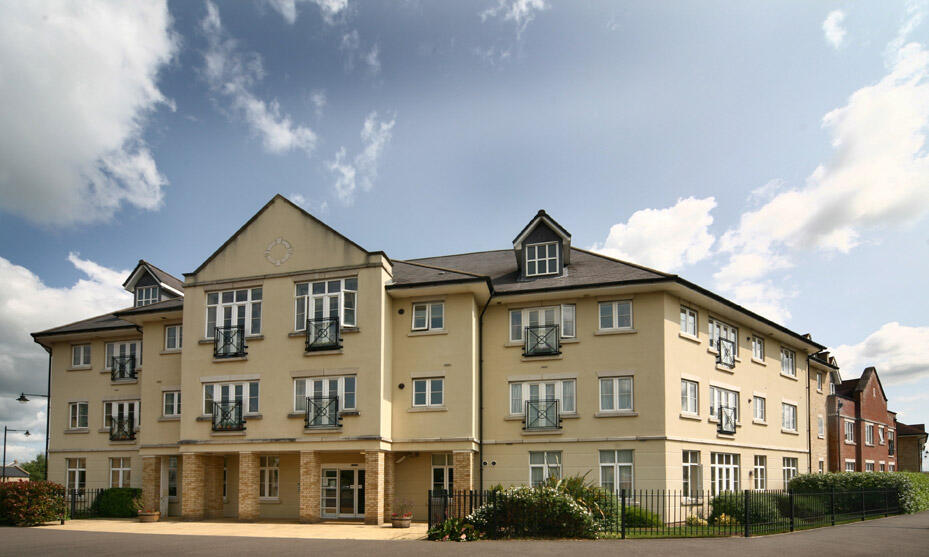2 Cavendish Court, Sackville Way, Cambourne, Cambridge, CB23 6HB
Property Details
Bedrooms
2
Bathrooms
1
Property Type
Flat
Description
Property Details: • Type: Flat • Tenure: N/A • Floor Area: N/A
Key Features: • An excellent ground floor property in good decorative order • Lounge with electric fire, high ceilings and French windows, leading out to a patio area • Fully fitted kitchen with fridge freezer, electric fan oven and hob, washer dryer and gas boiler • Spacious hallway with ample storage • Large bathroom with low-level access bath and shower • Spacious master bedroom with large built-in wardrobe and second bedroom • Located adjacent to the communal dining room and owners' lounge
Location: • Nearest Station: N/A • Distance to Station: N/A
Agent Information: • Address: Kings House High Street, Portishead, BS20 6PY
Full Description: RETIREMENT PROPERTY:
An excellent ground floor, two-bedroom property featuring high ceilings with French windows in the lounge leading out to a patio area. The lounge also features wall lighting, an electric fire, phone line and TV aerials including Sky Q and access to superfast broadband. The fully fitted integral kitchen contains a fridge freezer, electric fan oven and hob, wash dryer and gas boiler. Ample storage throughout the apartment, including an airing cupboard and storage cupboard in the spacious hallway. The large bathroom features a low-level access bath and shower. The spacious master bedroom contains a large built-in wardrobe, phone and TV points. The second bedroom also features phone and TV points. This apartment is in good decorative order and is located adjacent to the communal dining room and owners' lounge.
COUNCIL TAX BAND: B
EPC RATING: C
MONTHLY SERVICE CHARGE: £830.54
SERVICE CHARGE PERIOD: 1 April 2024 - 31 March 2025
12 MONTH GROUND RENT: £449.10
GROUND RENT DUE FOR REVIEW: 2033
LENGTH OF LEASE: 999 Years from 01/01/2003
RESALE FEES: 1% to Reserve Fund
Cavendish Court information:
Type Independent Living
Properties Constructed by Bovis Homes Ltd. Completed 2003. Comprising of: 18 x two bedroomed apartments and 30 x one bedroomed apartments
Services Duty manager on site 24/7. Emergency callouts between 10.00pm and 8.00am. One and half hours service time per week. Restaurant facility offering a three course lunch every day. Family and friends welcome. Handyman. Laundry service.
Facilities Lift access to all levels, lounge, dining room, guest suite, hobbies room, landscaped gardens and car parking. Secure door entry system. Emergency alarm call system.
Accessibility All areas are wheelchair accessible. Situated in the new village of Cambourne and within 400 yards of the local shops and supermarket. Good local amenities including doctor's surgery, chemist, community centre and shops.
Lifestyle Cavendish Court has attractive communal areas. The busy social programme includes coffee mornings, film nights, birthday parties, quiz nights and themed lunches. The Hobbies Room affords a place for likeminded people to meet for a game of scrabble, cards or jigsaw making. New Owners are accepted over 65 years of age. Pets are welcome (subject to terms of the lease).
Tenure Leasehold 999 years from 2003.
Manager's note This is a friendly development. We are excellently positioned for local facilities and promote friendly and professional support for an independent lifestyle. It is situated just ten miles from Cambridge and with easy access to the A14 and M11. Local buses serve Cambridge, Bedford and St Neots. The community make new owners very welcome.
Location
Address
2 Cavendish Court, Sackville Way, Cambourne, Cambridge, CB23 6HB
City
South Cambridgeshire
Features and Finishes
An excellent ground floor property in good decorative order, Lounge with electric fire, high ceilings and French windows, leading out to a patio area, Fully fitted kitchen with fridge freezer, electric fan oven and hob, washer dryer and gas boiler, Spacious hallway with ample storage, Large bathroom with low-level access bath and shower, Spacious master bedroom with large built-in wardrobe and second bedroom, Located adjacent to the communal dining room and owners' lounge
Legal Notice
Our comprehensive database is populated by our meticulous research and analysis of public data. MirrorRealEstate strives for accuracy and we make every effort to verify the information. However, MirrorRealEstate is not liable for the use or misuse of the site's information. The information displayed on MirrorRealEstate.com is for reference only.













