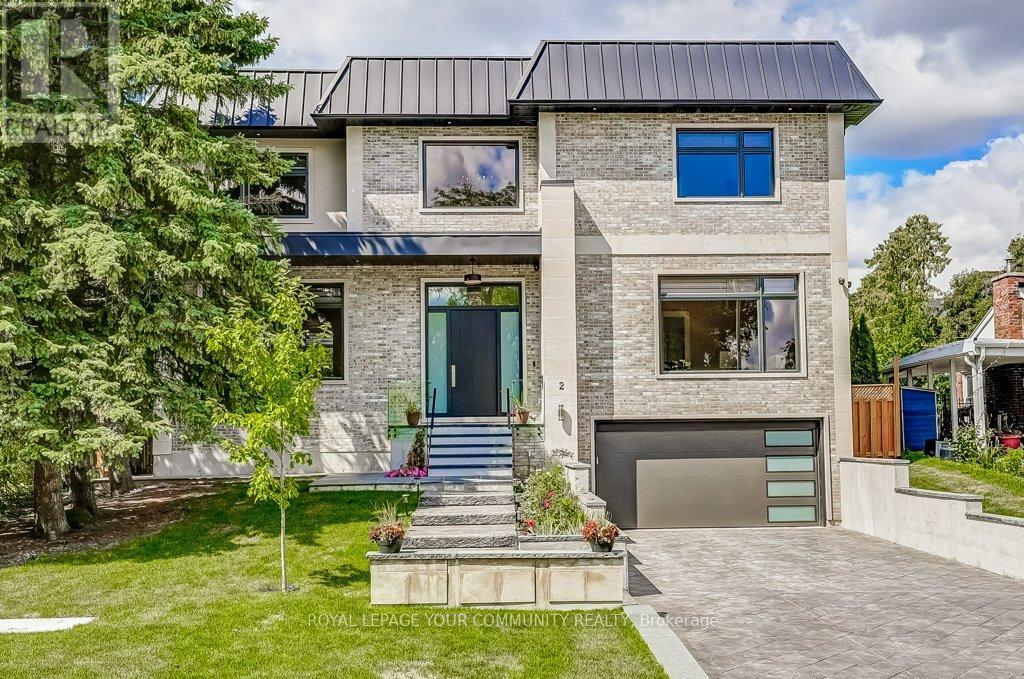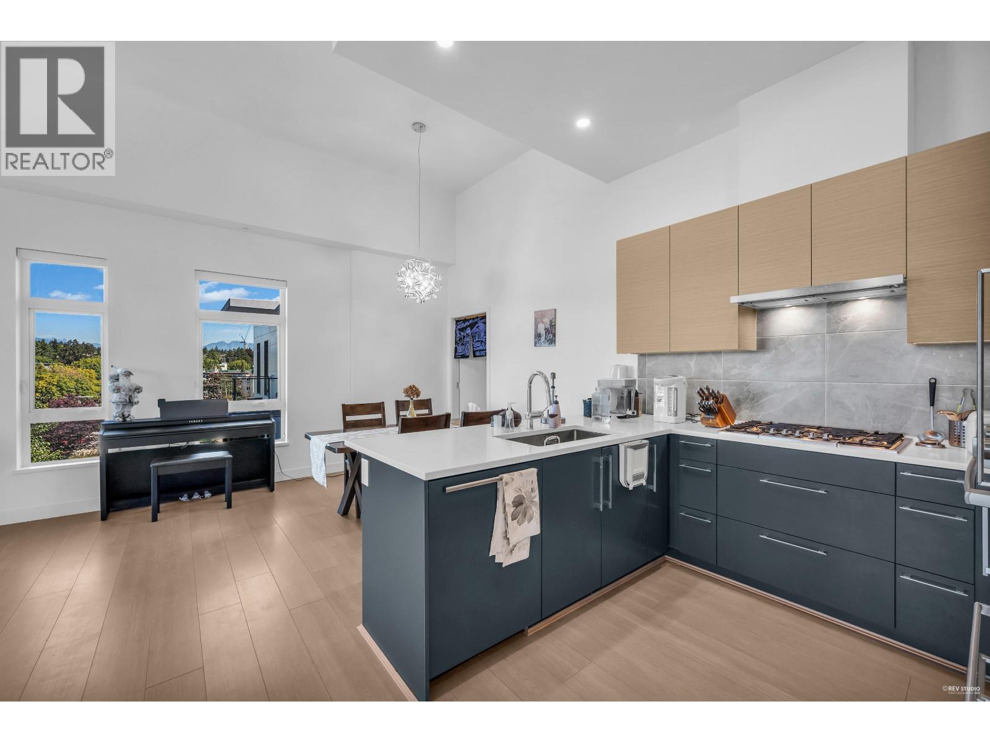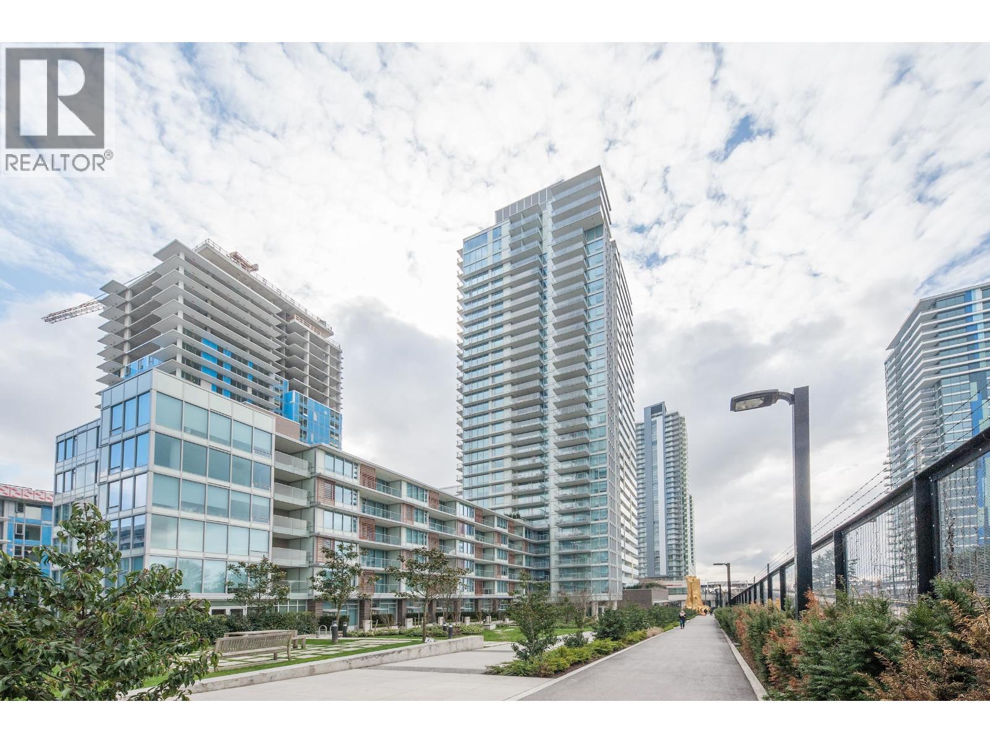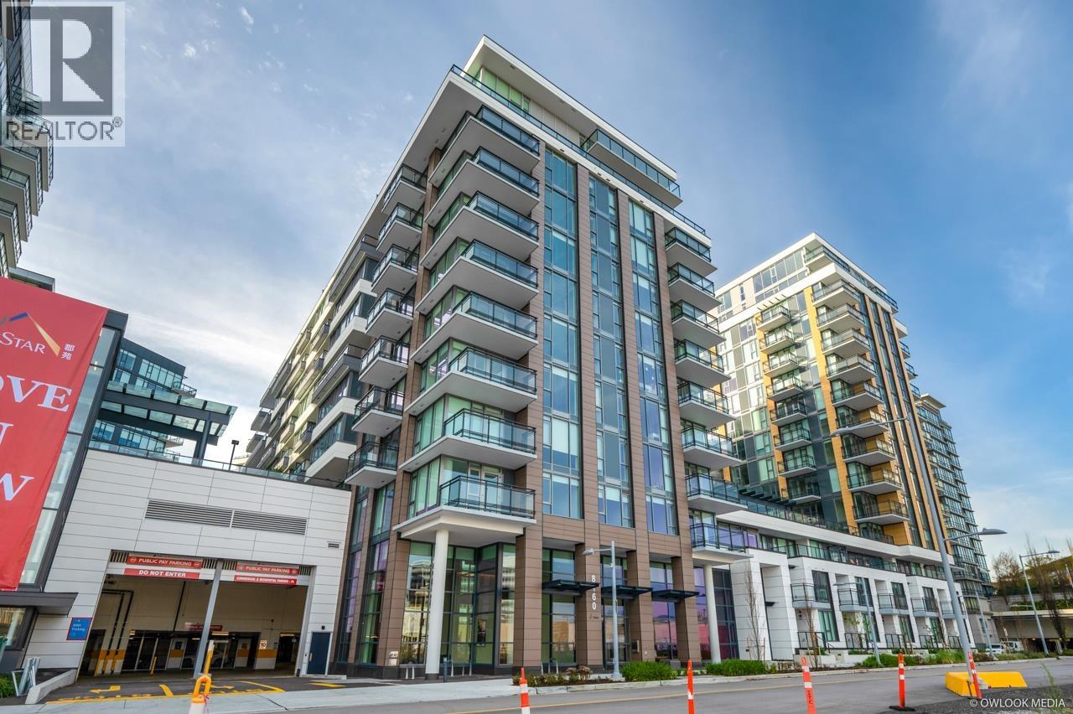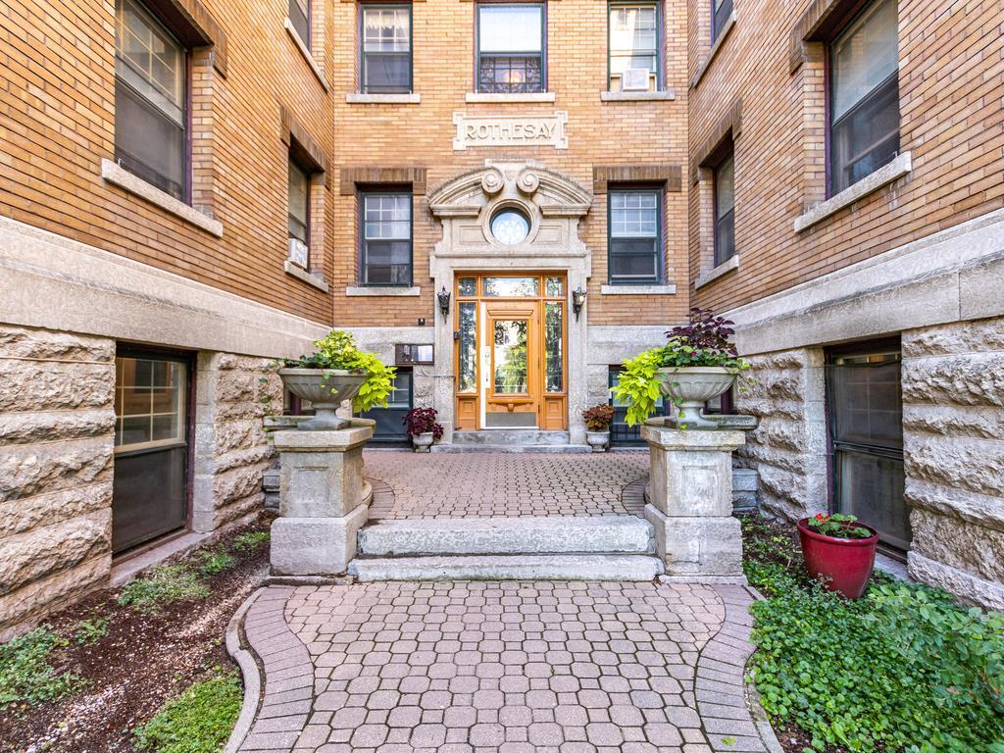2 HEMFORD CRESCENT|Toronto (Banbury-Don Mills), Ontario M3B2S5
Property Details
Bedrooms
5
Bathrooms
5
Property Type
Single Family
Description
MLS Number: C12373901
Property Details: • Type: Single Family • Ownership Type: Freehold • Bedrooms: 4 + 1 • Bathrooms: 5 • Building Type: House • Building Size: N/A sqft • Building Storeys: N/A • Building Amenities: N/A • Floor Area: N/A • Land Size: N/A • Land Frontage: N/A • Parking Type: Garage • Parking Spaces: N/A
Description: Extensively renovated custom home boasts almost 4700 sqft of living space which includes a full basement apartment with separate entrance and a separate basement recreation area to enjoy. Four spacious bedrooms with walk-in closets and organizers. Second floor laundry. Two kitchens. Snow melt porch, steps and walkway to basement walk-up. Patterned concrete driveway and steps. Balcony. High-end JennAir appliances. Built-in shelves and cabinets. Servery. Walk-in pantry. Hardwood floors. Pot-lights. Dropped ceilings. Exceptional lighting in foyer. Steps out to the large deck for entertaining. Located in sought after community of Banbury-Don Mills. Close to public transit, Shops at Don Mills, businesses and highways. This is truly a unique home and a must-see. Open House Sunday, September 7th, 2-4pm. (41172312)
Agent Information: • Agents: TALINE SAGHARIAN • Contact: 416-522-8426; 877-777-0447 • Brokerage: ROYAL LEPAGE YOUR COMMUNITY REALTY • Website: http://www.yourcommunityrealty.com/
Time on Realtor: 1 day ago
Location
Address
2 HEMFORD CRESCENT|Toronto (Banbury-Don Mills), Ontario M3B2S5
City
Toronto (Banbury-Don Mills)
Legal Notice
Our comprehensive database is populated by our meticulous research and analysis of public data. MirrorRealEstate strives for accuracy and we make every effort to verify the information. However, MirrorRealEstate is not liable for the use or misuse of the site's information. The information displayed on MirrorRealEstate.com is for reference only.
