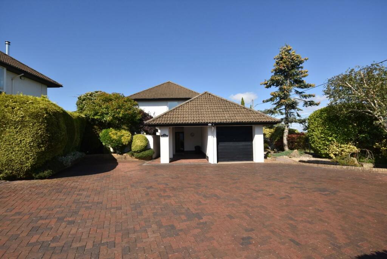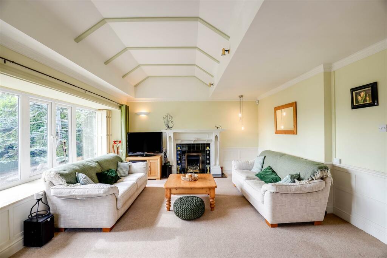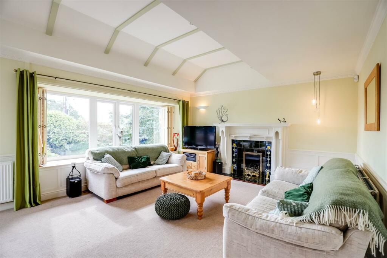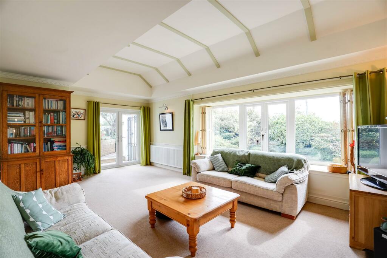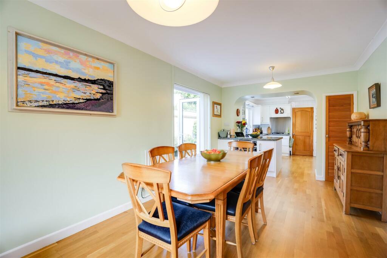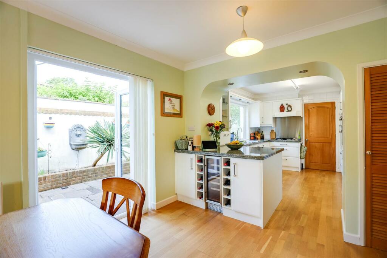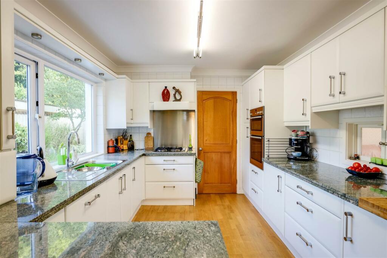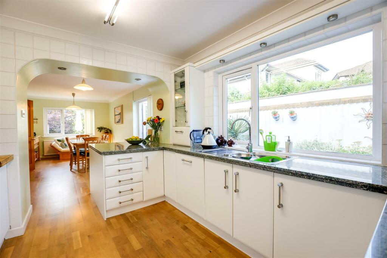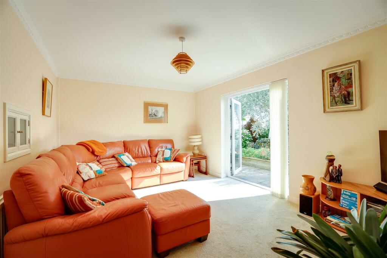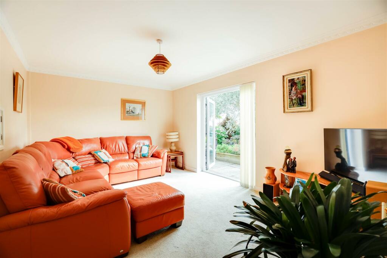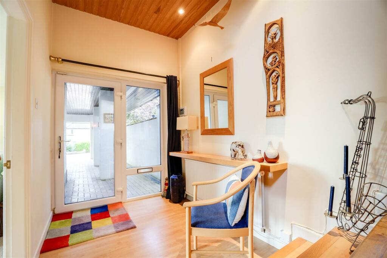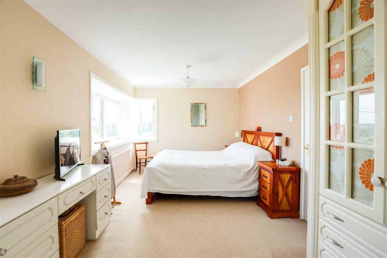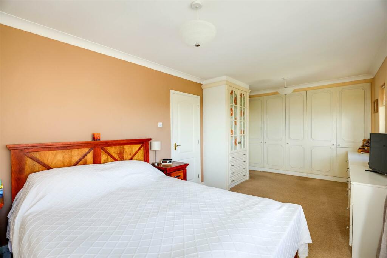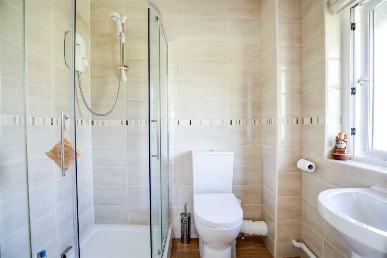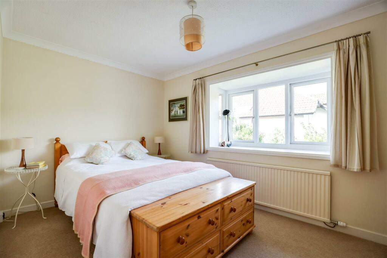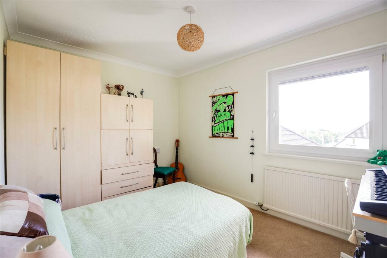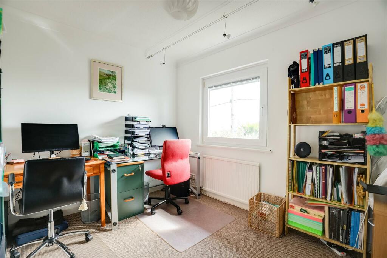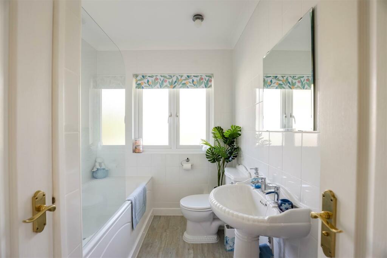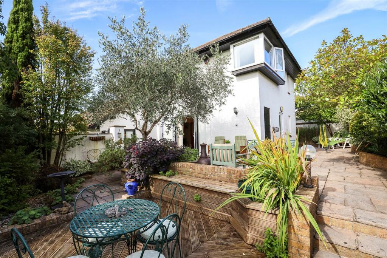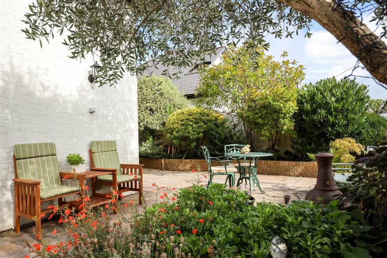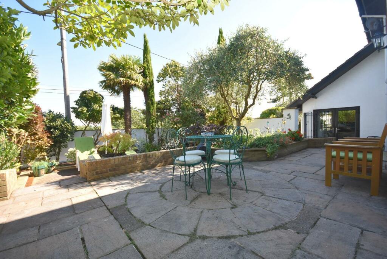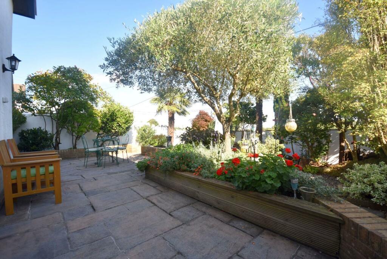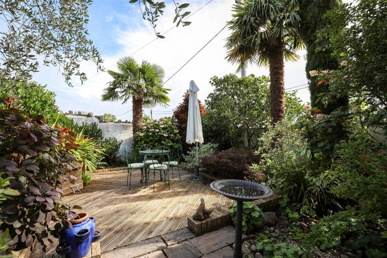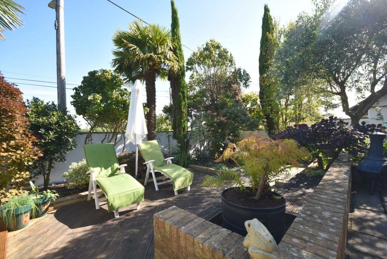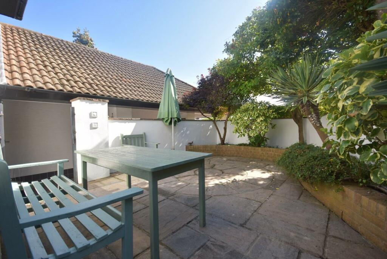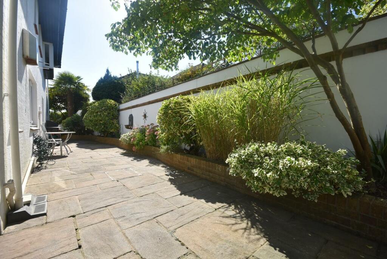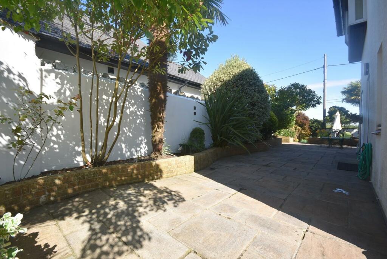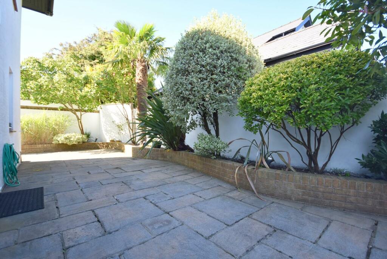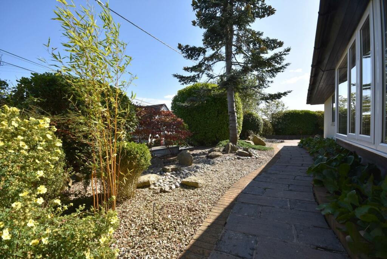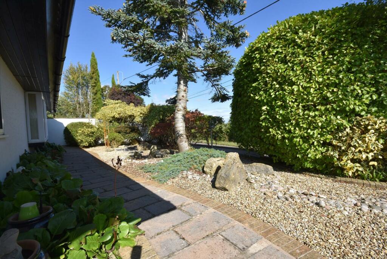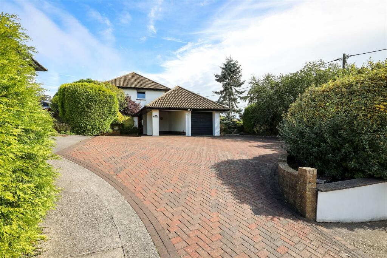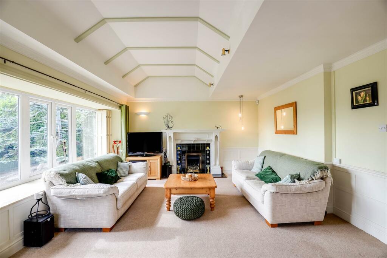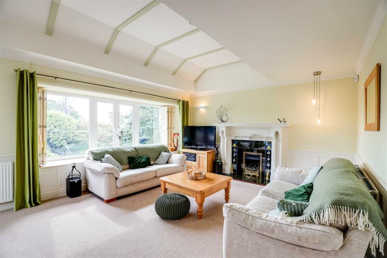2 Turnpike Close, Dinas Powys, CF64 4HT
Property Details
Bedrooms
4
Bathrooms
2
Property Type
Detached
Description
Property Details: • Type: Detached • Tenure: N/A • Floor Area: N/A
Key Features: • A beautifully presented, architecturally designed detached family home. • Situated in an exclusive development. • Found a short walk from Dinas Powys Village. • Conveniently located to local amenities, Cardiff City Centre and the M4 Motorway. • Entrance hall, sitting room, living room, open plan kitchen/dining room, utility room, downstairs cloakroom. • First floor landing, spacious primary bedroom with en-suite, three further spacious double bedrooms and a family bathroom. • Large block paved driveway providing off-road parking for several vehicles, an attached single garage. • Beautifully landscaped wrap around gardens in a Mediterranean style and using Feng Shui principles. • Inspired by Frank Lloyd Wright and designed to harmonise with its inhabitants and their environment. • Being sold with no onward chain. EPC rating 'D'.
Location: • Nearest Station: N/A • Distance to Station: N/A
Agent Information: • Address: 3 Washington Buildings, Stanwell Road, Penarth, CF64 2AD
Full Description: A beautifully presented, architecturally designed detached family home situated in an exclusive development. Found a short walk from Dinas Powys Village and conveniently located to local amenities, Cardiff City Centre and the M4 Motorway. The accommodation briefly comprises; entrance hall, sitting room, living room, open plan kitchen/dining room, utility room, downstairs cloakroom. First floor landing, spacious primary bedroom with en-suite, three further spacious double bedrooms and a family bathroom. Externally the property benefits from a large block paved driveway providing off-road parking for several vehicles, an attached single garage and beautifully landscaped wrap around gardens in a Mediterranean style and using Feng Shui principles.Inspired by Frank Lloyd Wright, the property is designed to harmonise with its inhabitants and their environment, this style known as 'Prairie' emerged in Chicago around 1900. A group of young architects, including Frank Lloyd Wright, melded the ideas of art and crafts movements with its emphasis on nature, craftsmanship and simplicity.Being sold with no onward chain. EPC rating 'D'.Ground Floor - Entered via a double glazed uPVC door with a double glazed side panel into a welcoming entrance hall benefiting from solid oak flooring, a wall mounted alarm panel, recessed ceiling spotlights and a carpeted staircase leading to the first floor.The spectacular dual aspect sitting room enjoys, carpeted flooring, a feature vaulted ceiling, a central feature gas fireplace with a tiled and wooden surround, feature wall panelling, uPVC double glazed French doors providing access to the rear garden and a deep marble sill uPVC double glazed window with bespoke fitted shutters to the side elevation.The living room enjoys carpeted flooring and uPVC double glazed French doors providing access to the garden.The spectacular open plan kitchen/dining room enjoys continuation of solid oak flooring, a recessed storage cupboard, uPVC double glazed French doors providing access to the side garden and a uPVC double glazed window to the front elevation. The kitchen has been fitted with a range of base and wall units with granite work surfaces. Integral appliances to remain include; a ‘Gorenje’ 4-ring gas hob with an extractor hood over, a ‘Neff’ oven and grill, a ‘CDA’ fridge and a ‘Bosch’ dishwasher. The kitchen further benefits from continuation of solid oak flooring, tiled splashback, a stainless steel double sink and a uPVC double glazed window to the side elevation. The utility room has been fitted with a range of base and wall units with laminate work surface. Space and plumbing has been provided for freestanding white goods. The utility room further benefits from tiled flooring, a ‘Belfast’ sink, a recessed storage cupboard, a uPVC double glazed window to the rear elevation and a double glazed door providing access to the rear garden.The cloakroom serving the ground floor accommodation has been fitted with a 2-piece white suite comprising; a wash-hand basin and a WC. The cloakroom further benefits from tiled flooring, tiled walls and an obscure uPVC double glazed window to the side elevation.First Floor - The first floor landing enjoys carpeted flooring, a recessed storage cupboard, a loft hatch providing access to the loft space and a uPVC double glazed window to the side elevation.The primary bedroom is a spacious double bedroom enjoying carpeted flooring, a range of fitted wardrobes and a feature uPVC double glazed corner window with bespoke fitted shutters providing elevated countryside views. The en-suite has been fitted with a 3-piece white suite comprising; a large corner shower cubicle, a wash-hand basin and a WC. The en-suite further benefits from tiled flooring, tiled walls, a wall mounted chrome towel radiator and an obscure uPVC double glazed window to the side elevation.Bedroom two is a generously sized double bedroom benefitting from carpeted flooring and a uPVC double glazed box bay window to the side elevation. Bedroom three is a spacious double bedroom enjoying carpeted flooring and a uPVC double glazed window to the front elevation.Bedroom four (currently being used as a home office) is another spacious double bedroom benefitting from carpeted flooring and a uPVC double glazed window to the side elevation providing yet more elevated countryside views.The family bathroom has been fitted with a 3-piece white suite comprising; a panelled bath with an electric ‘Triton’ shower over, a pedestal wash-hand basin and a WC. The bathroom further benefits from laminate flooring, tiled walls, a wall mounted chrome towel radiator, a recessed storage cupboard and an obscure uPVC double glazed window to the side elevation.Gardens And Grounds - 2 Turnpike Close is situated in a quiet cul-de-sac with a block paved driveway providing ample parking for several vehicles beyond which is a large under-croft parking space and a single garage. The property sits on a sizeable corner plot and enjoys beautifully landscaped gardens in a Mediterranean style and using Feng Shui principles. The garden also benefits from an automated and zoned irrigation system.Additional Information - All mains services connected. Freehold.Council tax band 'H'.Brochures2 Turnpike Close, Dinas Powys, CF64 4HTBrochure
Location
Address
2 Turnpike Close, Dinas Powys, CF64 4HT
City
Dinas Powis
Features and Finishes
A beautifully presented, architecturally designed detached family home., Situated in an exclusive development., Found a short walk from Dinas Powys Village., Conveniently located to local amenities, Cardiff City Centre and the M4 Motorway., Entrance hall, sitting room, living room, open plan kitchen/dining room, utility room, downstairs cloakroom., First floor landing, spacious primary bedroom with en-suite, three further spacious double bedrooms and a family bathroom., Large block paved driveway providing off-road parking for several vehicles, an attached single garage., Beautifully landscaped wrap around gardens in a Mediterranean style and using Feng Shui principles., Inspired by Frank Lloyd Wright and designed to harmonise with its inhabitants and their environment., Being sold with no onward chain. EPC rating 'D'.
Legal Notice
Our comprehensive database is populated by our meticulous research and analysis of public data. MirrorRealEstate strives for accuracy and we make every effort to verify the information. However, MirrorRealEstate is not liable for the use or misuse of the site's information. The information displayed on MirrorRealEstate.com is for reference only.
