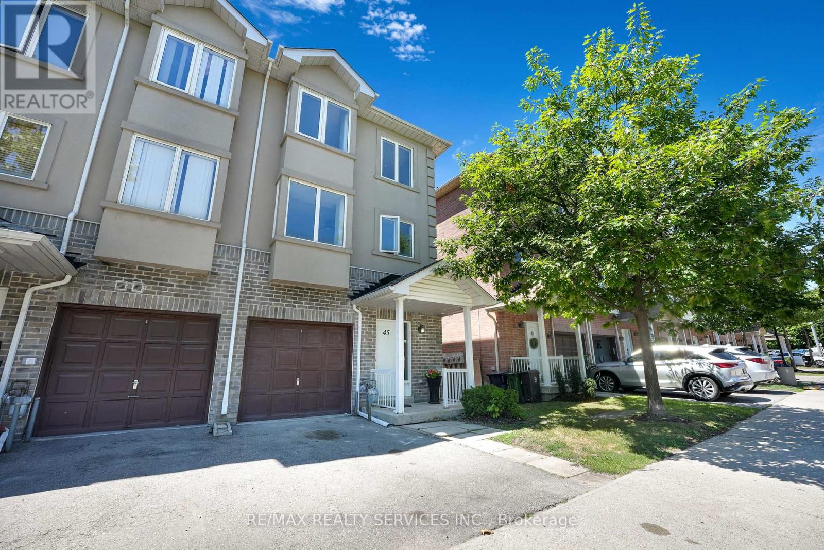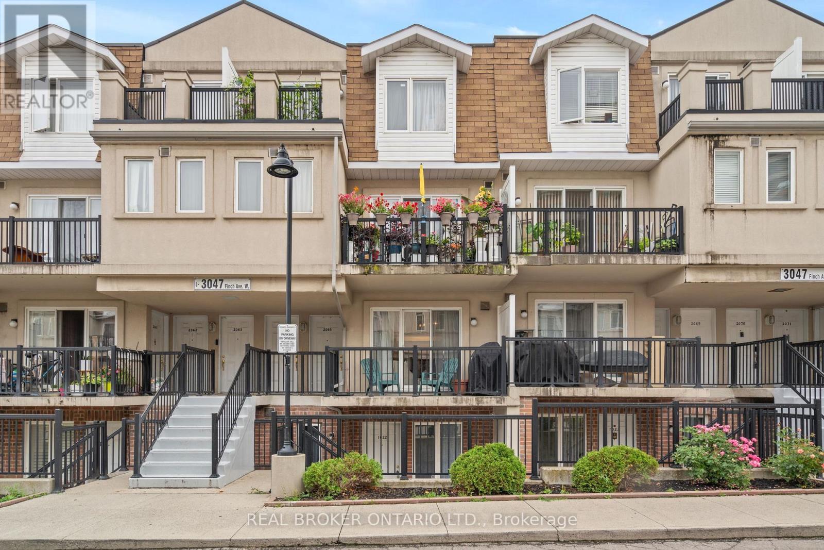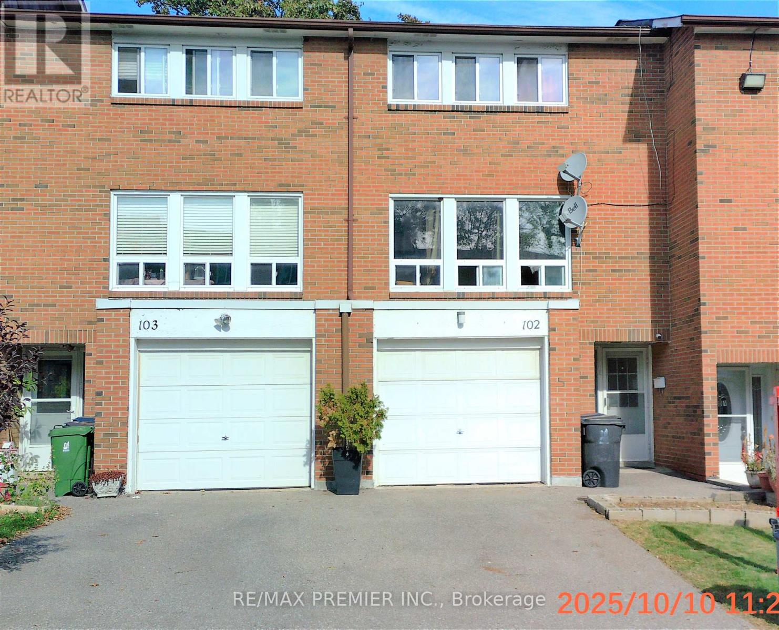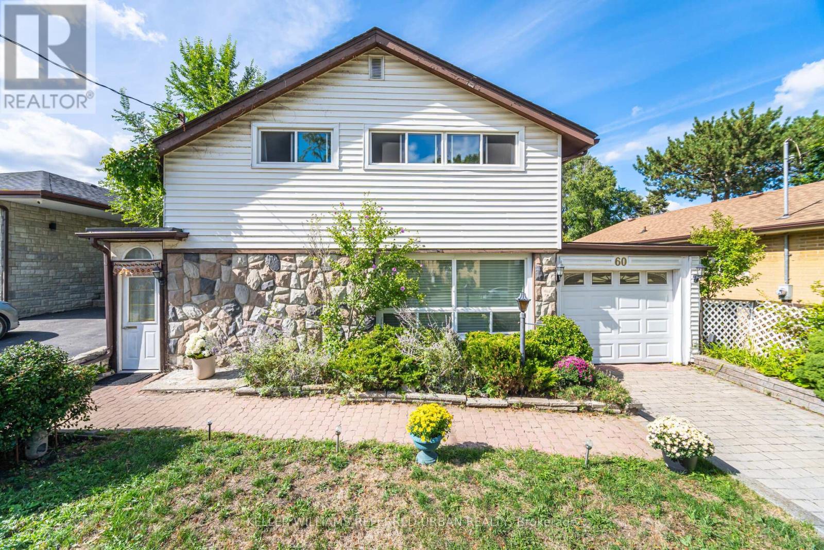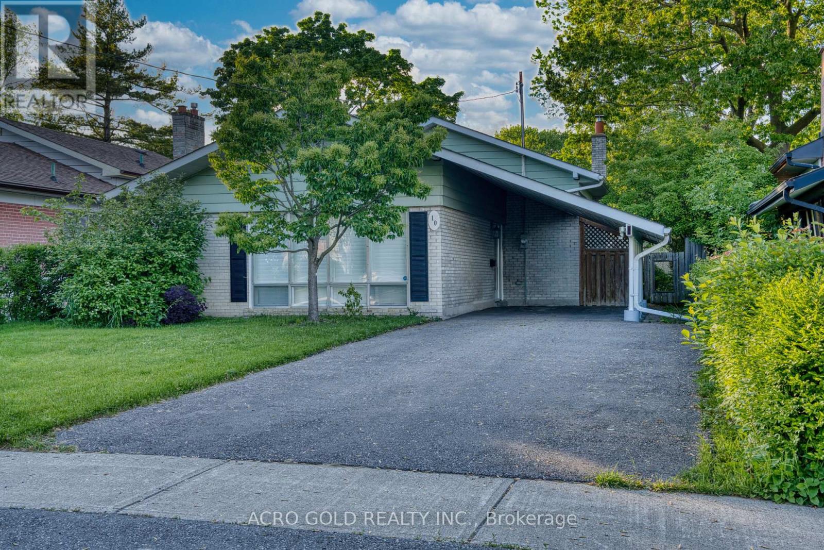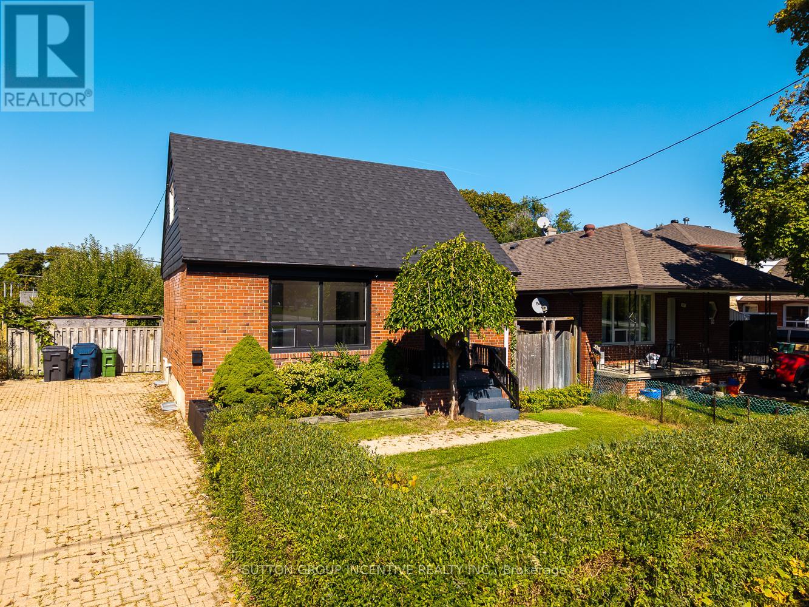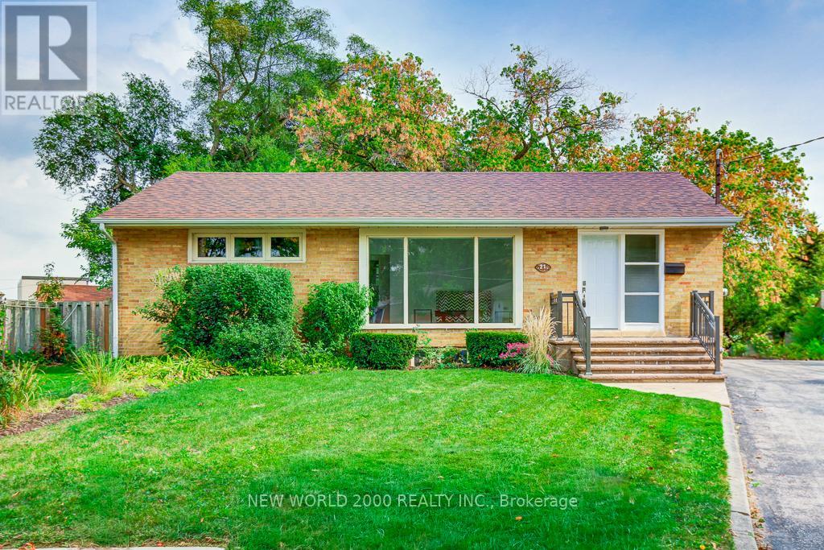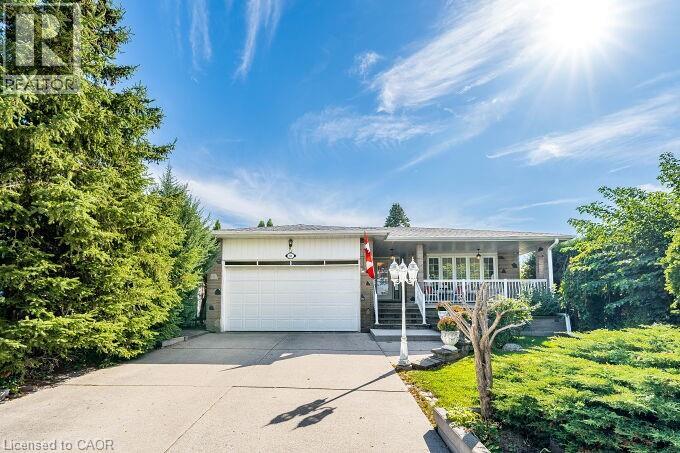20 GLEBE RD Ph16, Toronto, Ontario, M5P1C9 Toronto ON CA
Property Details
Bedrooms
2
Bathrooms
2
Neighborhood
Chaplin Estates
Property Type
Single Family
Description
Rarely Offered Davisville 2 Storey Loft Style Penthouse.Stunning Extensive Renovation In 2 Yrs. Completely Redesigned To An Open Concept Layout,Kitchen W/ Granite Counters Coffered Ceilings.Living Dining/Room Features Floor To Ceiling Windows Overlooking Unobstructed West Green View With Great Sunset Every Day.31/4 Inch Oak Hardwood Flrs Through Out, Custom Built-In Cabinetry Featuring A One Of A Kind Real Wood Burning Fire Place That Gives A Cottage Feelings. Low Maint Fee Over 1200 Sq Feet Unit. Utility (Hydro And Heat Bills Are Together) Bill Is Not More Than $100 In Winter And Summer. Neighbours Are Excellent.**** EXTRAS **** Large Master Features Lux Marble Master Ensuite,Soaker Tub.Custom Designed Closets W/Skylight For Perfect Spa Like Retreat S/S Fridge,Stove D/Washer,Washer/Dryer.(Exc.Dining Light Fixture) Steps To Subway, Shops And Restaurants On Yonge. (id:1937) Find out more about this property. Request details here
Location
Address
20 Glebe Road West, Toronto, Ontario M5P 1C9, Canada
City
Toronto
Legal Notice
Our comprehensive database is populated by our meticulous research and analysis of public data. MirrorRealEstate strives for accuracy and we make every effort to verify the information. However, MirrorRealEstate is not liable for the use or misuse of the site's information. The information displayed on MirrorRealEstate.com is for reference only.









































