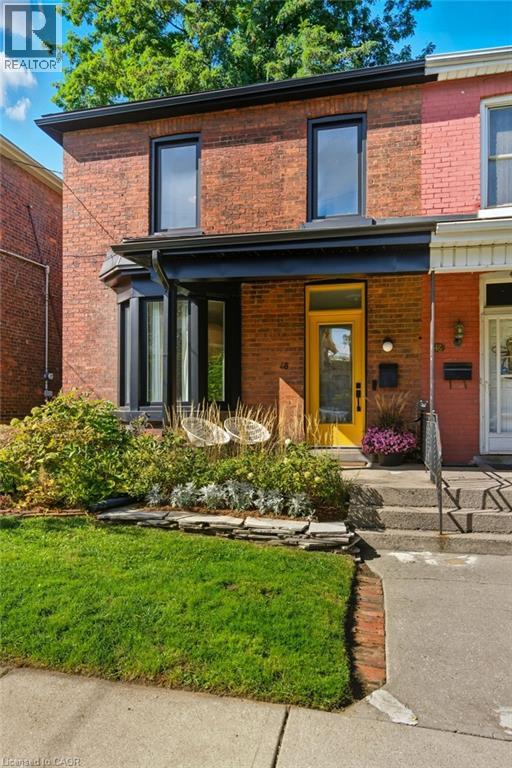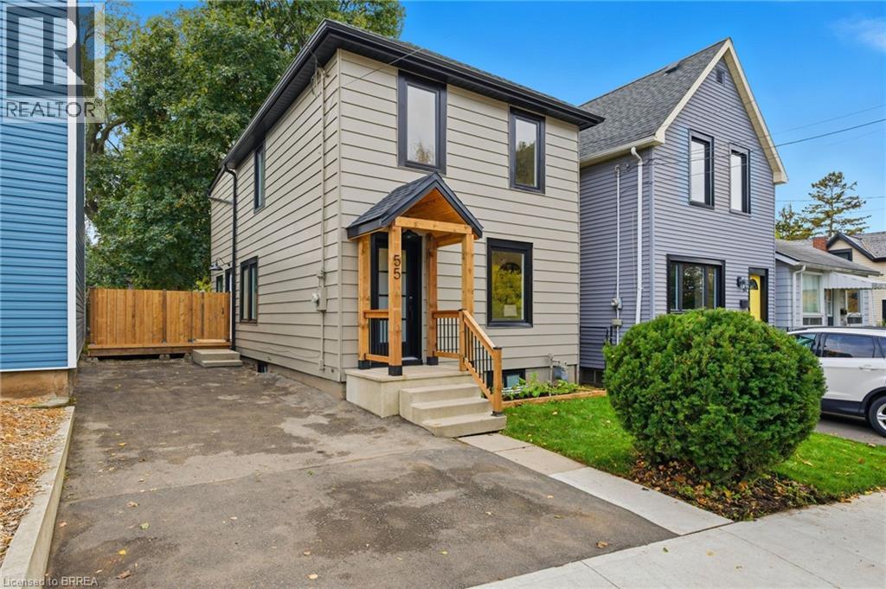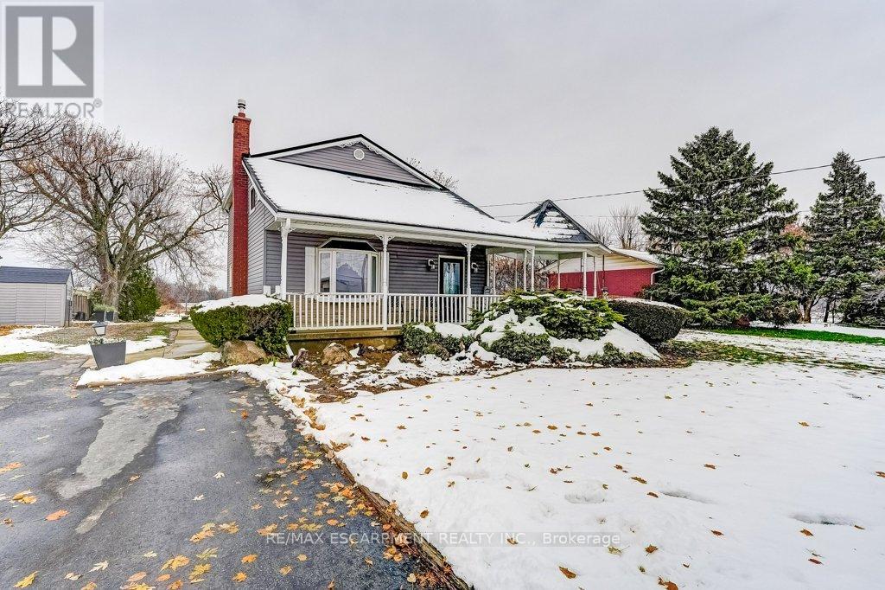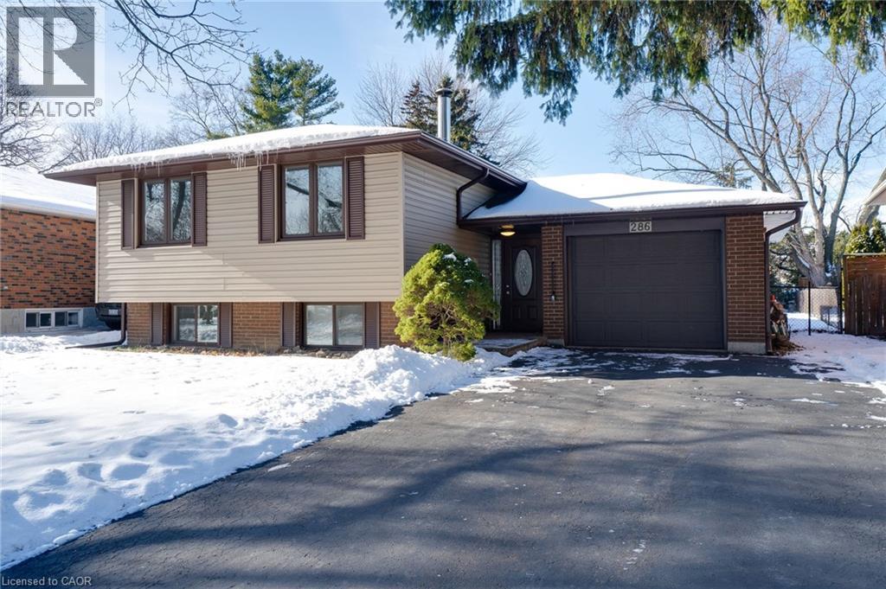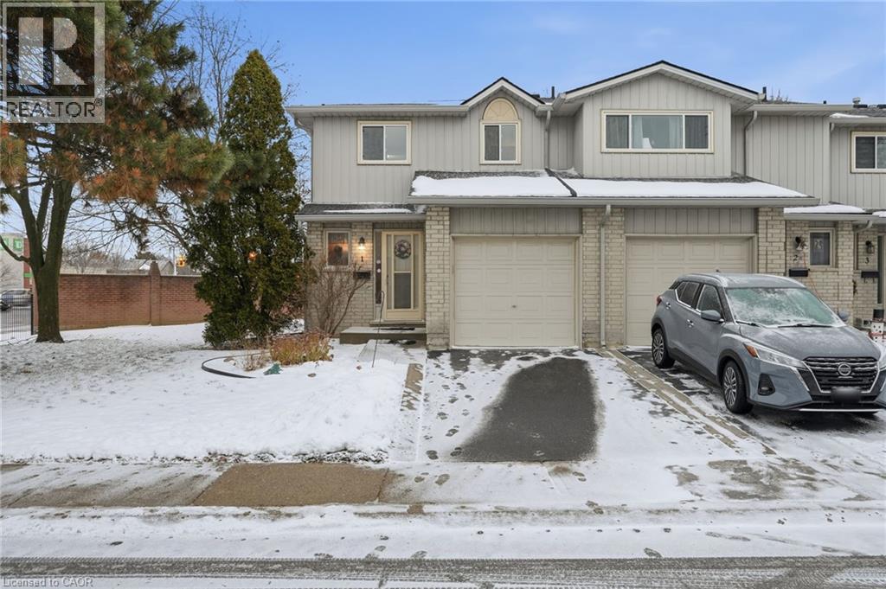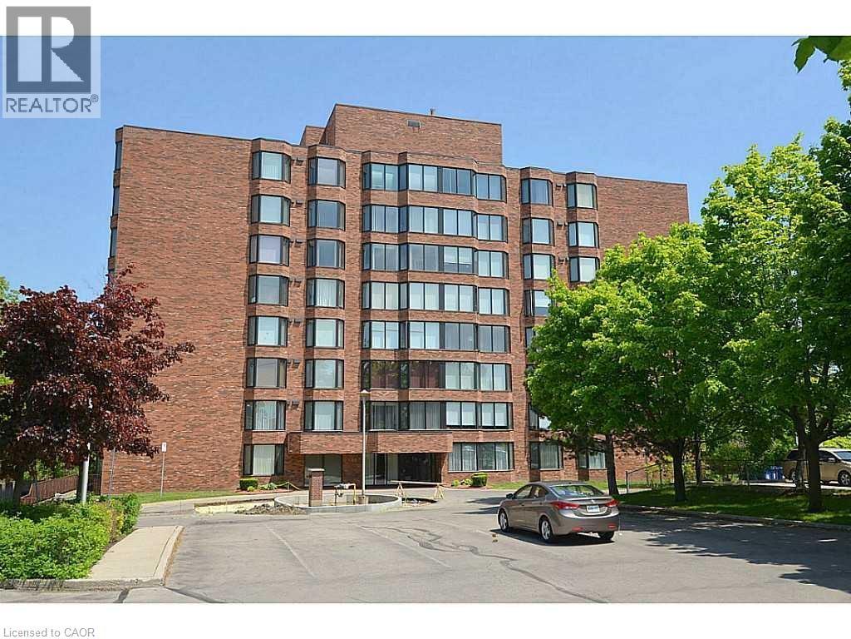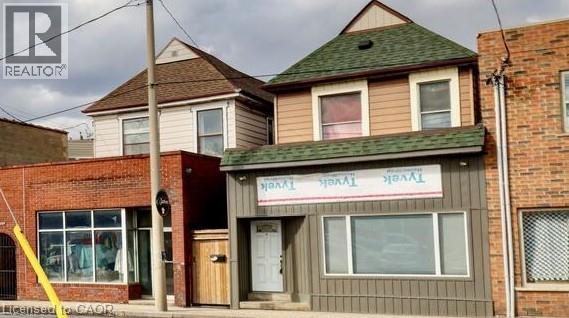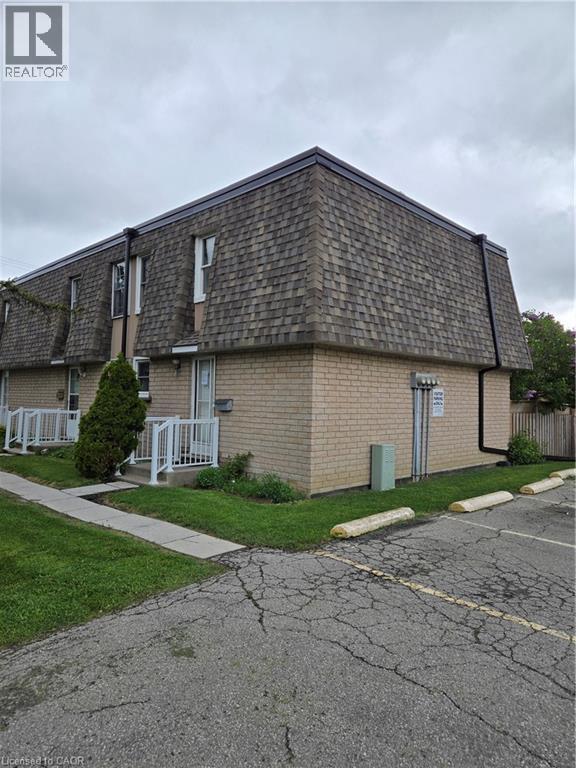20 RALFANA CRES, Hamilton, Ontario, L9A0B5 Hamilton ON CA
Property Details
Bedrooms
4
Bathrooms
3
Neighborhood
Jerome
Basement
Unfinished, Full
Property Type
Single Family
Description
Welcome To Your Dream Home! Nestled In A Family-Friendly Cul-De-Sac, This Stunning Custom-Designed House Boasts Premium & Quality Features T/O. The Exterior Is Beautifully Finished W/ Aggregated Pattern Concrete Around The Entire House & For The Backyard Patio, Plus Offers Extra Parking W/ Its Long Driveway W/O Sidewalk. Upgraded Garage Door/Windows & Exterior Lights Add An Extra Touch Of Elegance & Curb Appeal. As You Enter, The Bright Interior Welcomes You W/ Pot Lights & Designer Fixtures. The 9' Ceiling, Crown Moulding & Hardwood Flr Brings Sophistication To The Open Living & Dining Space W/ The Floor-To-Ceiling Fireplace Mantle As The Entertainment Focal Point. The Kitchen Is A Chef's Dream W/ Upgraded/Extended Cabinetries W/ U/C Lighting, W/I Pantry, Built-In Espresso Bar, High-End S.S Appliances, Gas Stove & A Granite Center Island W/ Wine Rack/Bkfst Bar. The Second Floor Features A Spacious Master W/ A Sitting Area By Bay Windows, W/I Closets & The 4Pc Ensuite W/ A Frameless**** EXTRAS **** Glass Shower/Soaker Tub, Providing A Luxurious Retreat After A Long Day. 3 Large Bdrms Equipped With Double-Door Closets For Loads Of Storage. Hwt And Hrv Systems Owned. Garage Access From Foyer. Sought After Hamilton Mountain Location! (id:1937) Find out more about this property. Request details here
Location
Address
20 Ralfana Crescent, Hamilton, Ontario L9A 0B5, Canada
City
Hamilton
Legal Notice
Our comprehensive database is populated by our meticulous research and analysis of public data. MirrorRealEstate strives for accuracy and we make every effort to verify the information. However, MirrorRealEstate is not liable for the use or misuse of the site's information. The information displayed on MirrorRealEstate.com is for reference only.








































