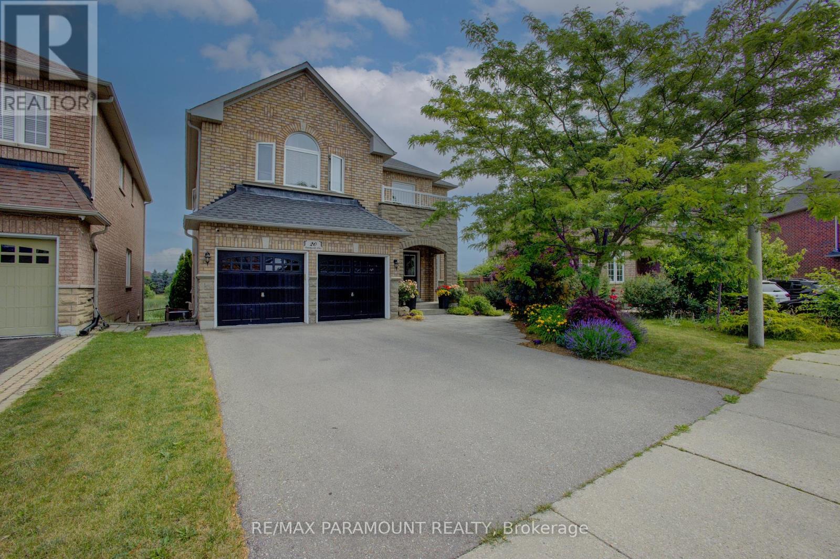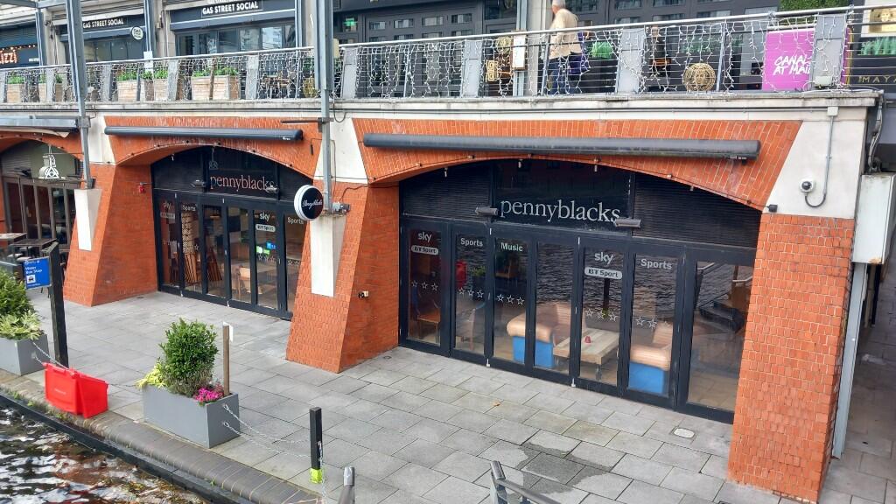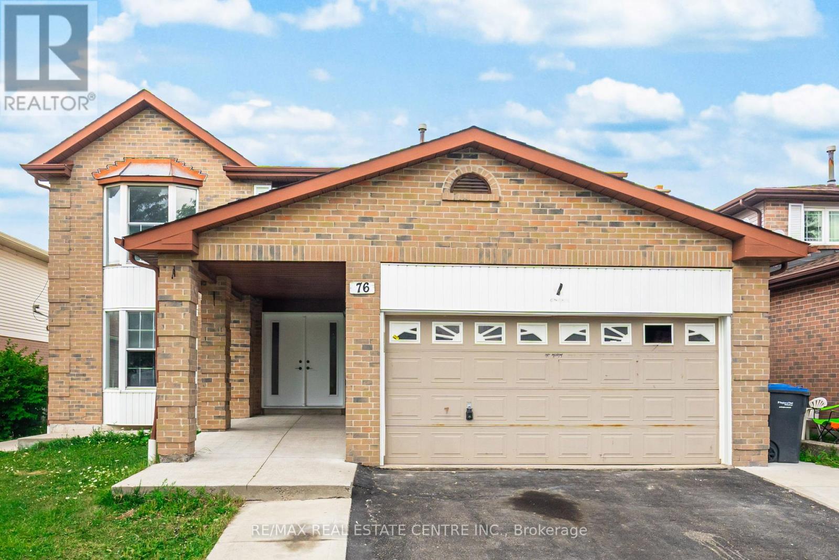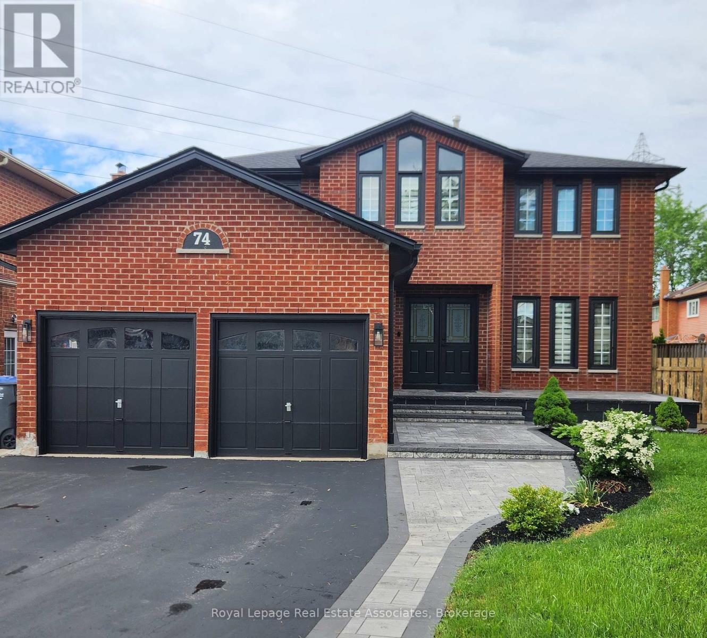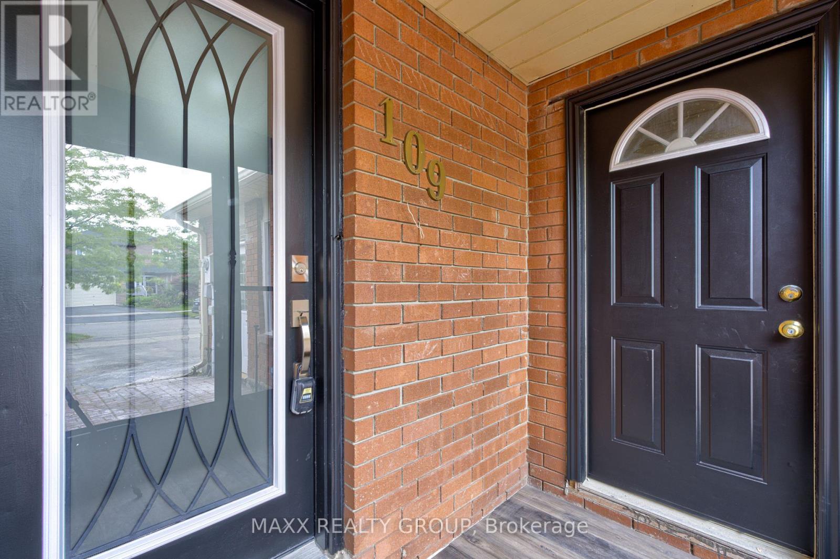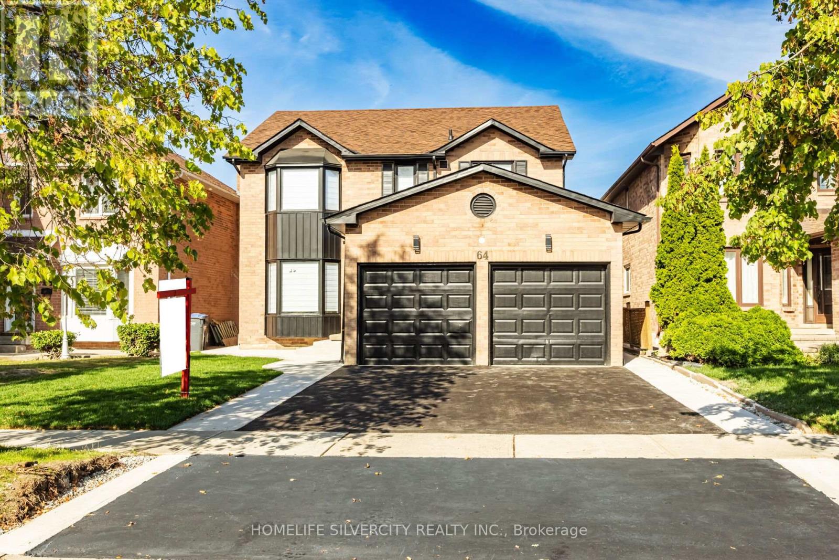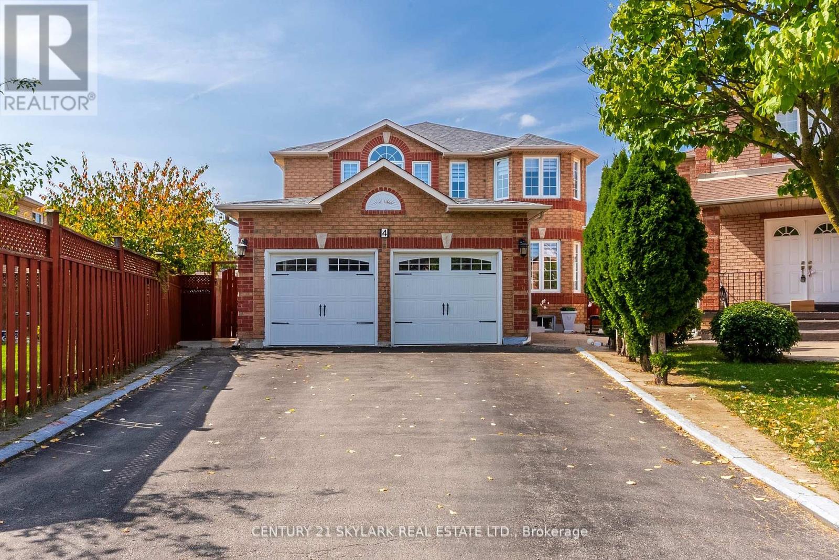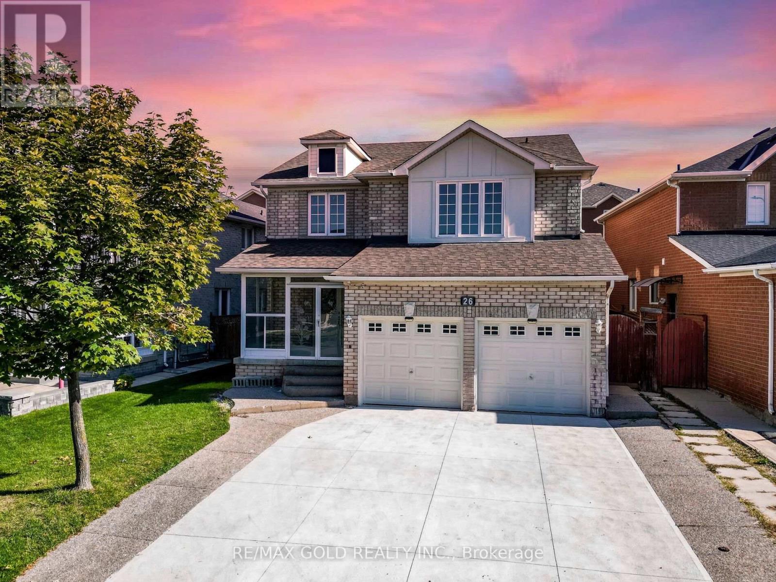20 SANDYSIDE CRESCENT|Brampton (Fletcher's Meadow), Ontario L7A3P8
Property Details
Bedrooms
4
Bathrooms
4
Property Type
Single Family
Description
MLS Number: W12287469
Property Details: • Type: Single Family • Ownership Type: Freehold • Bedrooms: 4 • Bathrooms: 4 • Building Type: House • Building Size: N/A sqft • Building Storeys: N/A • Building Amenities: N/A • Floor Area: N/A • Land Size: N/A • Land Frontage: N/A • Parking Type: Garage • Parking Spaces: N/A
Description: Pride Of Ownership Exudes In This Approx 2837 Sq Ft 4 Bedroom Executive Home With 2 Bedrm finish W/O Basement,Premium Pie Shaped Lot And Backs Onto Greenbelt With Creek & pond . Open Concept, Main Floor 9' Ceilings W/Brazilian Hardwood Flooring & A Rich Toned Oak Staircase. Kit Has W/O To Concrete Deck W/Cast Iron Railings & Steel/Stone Columns. Mbr Boasts Double Door Entry, W/I Closet, Spa-Like Ens W/Corner Soaker Tub & Sep Shower. Main Floor, Laundry & Garage Access. Easy ground level cut side door entrance.Appx 5 year old furnace,Ac,roof shingles as per seller's. ** This is a linked property.** (40898351)
Agent Information: • Agents: GURSEWAK SINGH • Contact: 416-822-1333; 416-822-1333 • Brokerage: RE/MAX PARAMOUNT REALTY • Website: http://www.remaxparamount.com/
Time on Realtor: 2 days ago
Location
Address
20 SANDYSIDE CRESCENT|Brampton (Fletcher's Meadow), Ontario L7A3P8
City
Brampton (Fletcher's Meadow)
Legal Notice
Our comprehensive database is populated by our meticulous research and analysis of public data. MirrorRealEstate strives for accuracy and we make every effort to verify the information. However, MirrorRealEstate is not liable for the use or misuse of the site's information. The information displayed on MirrorRealEstate.com is for reference only.
