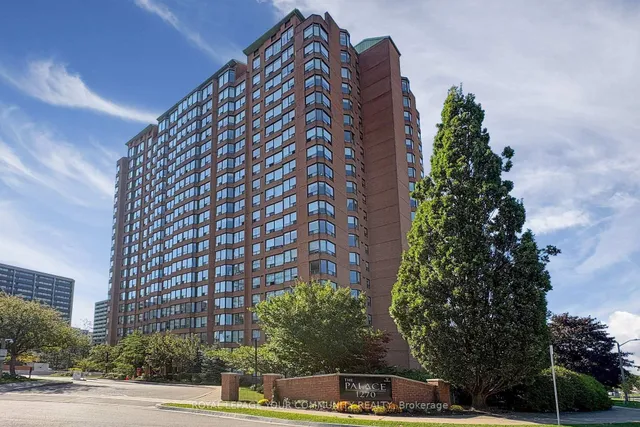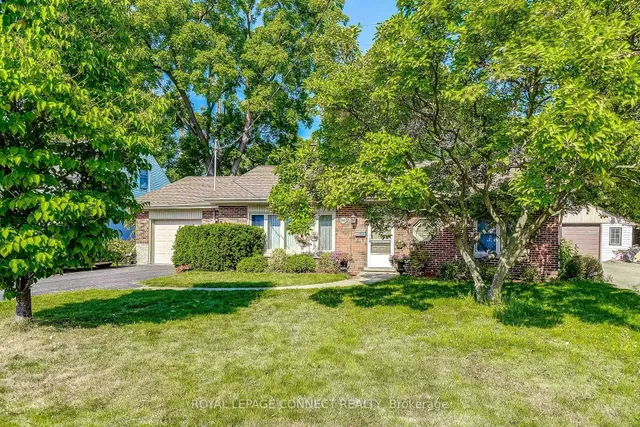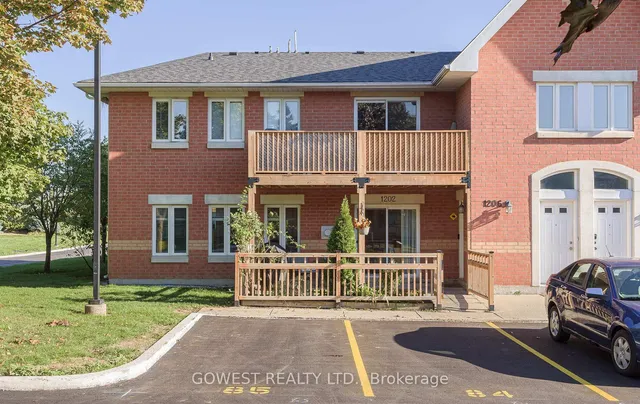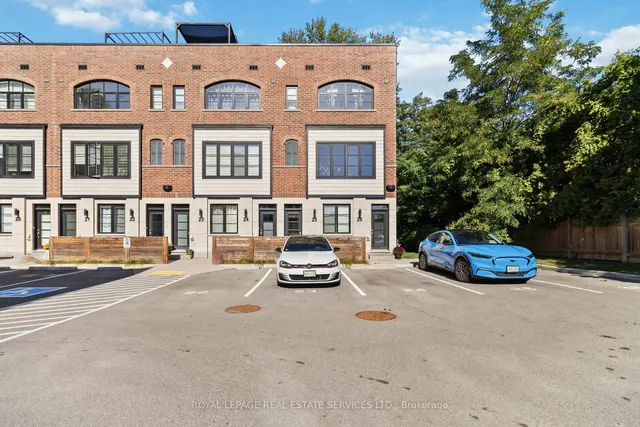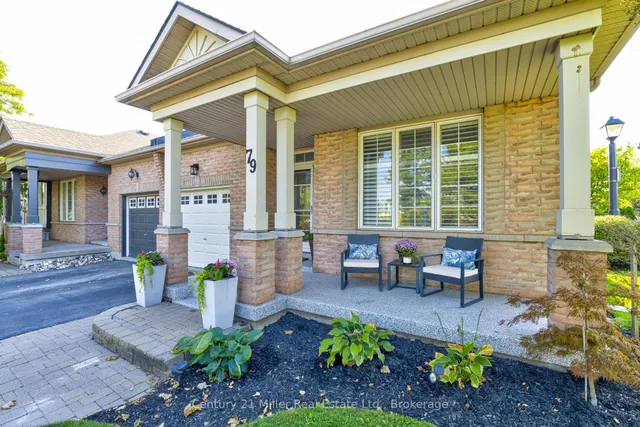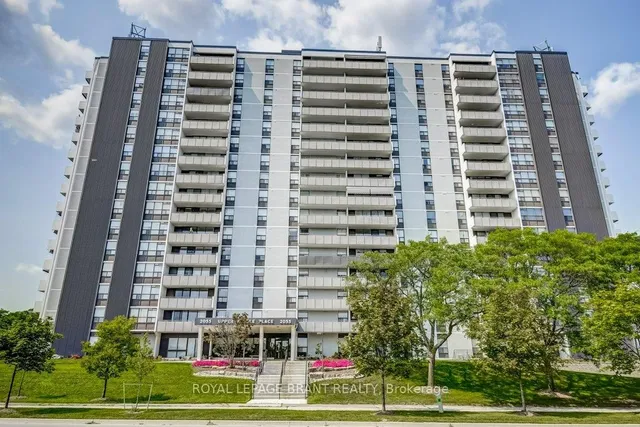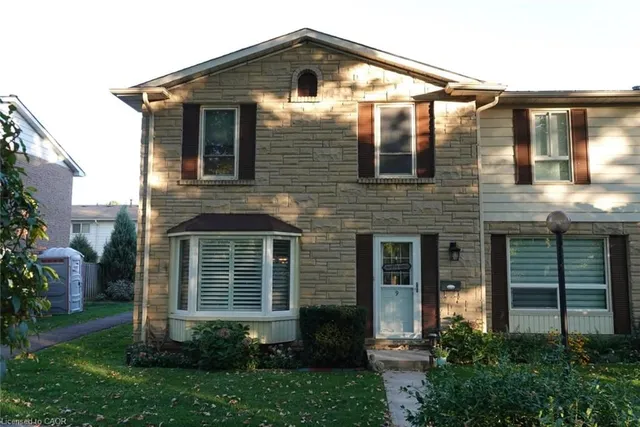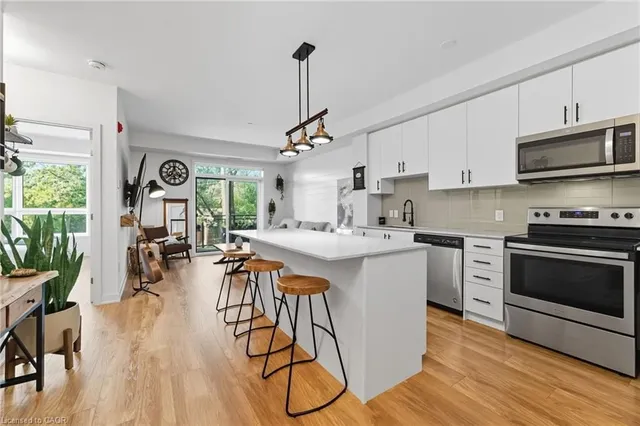2012 HEADON FOREST DR, Burlington, Ontario, L7M2M2 Burlington ON CA
Property Details
Bedrooms
4
Bathrooms
4
Neighborhood
Headon Forest
Basement
Full Basement: Finished, Full
Property Type
Residential
Description
Charming Headon Forest gem, surrounded by mature trees and situated on a large lot (approx 175ftx155ft) backing onto green space. Enjoy an office/sitting rm & dining rm that overlooks the gardens & pool. The eat-in kitchen boasts an island, maple cabinets, walk-in pantry & double sliding doors leading to the outdoor covered deck. Your private backyard oasis awaits! Enjoy the refreshing pool w change rm, basketball and pickleball courts, a playhouse, water feature & storage shed. The main floor incl a family rm w gas FP, a laundry and a mudroom. Upstairs, the primary suite awaits w walk-in closet & 4PC ensuite complete w separate tub. The fully finished lower level offers a rec room w wet bar, powder room, egress windows, built-in wall unit, electric FP & workshop/tool rm. The perfect combination of elegance, comfort and functionality, all within reach of fantastic amenities & schools. (id:1937) Find out more about this property. Request details here
Location
Address
2012 Headon Forest Drive, Burlington, Ontario L7M 2M2, Canada
City
Burlington
Legal Notice
Our comprehensive database is populated by our meticulous research and analysis of public data. MirrorRealEstate strives for accuracy and we make every effort to verify the information. However, MirrorRealEstate is not liable for the use or misuse of the site's information. The information displayed on MirrorRealEstate.com is for reference only.









































