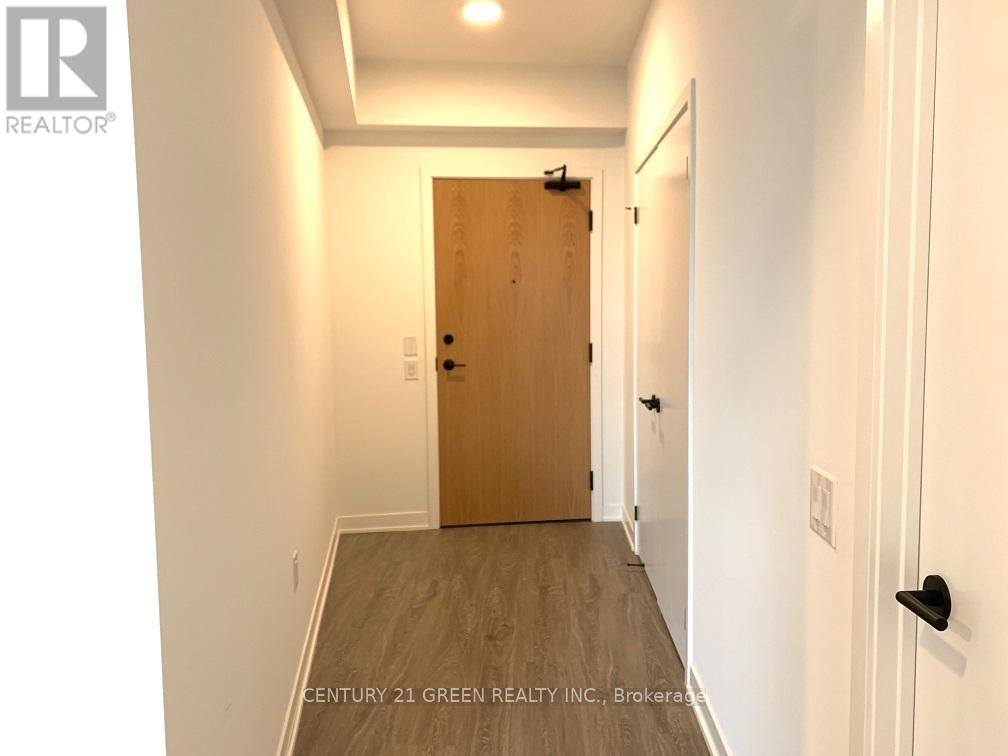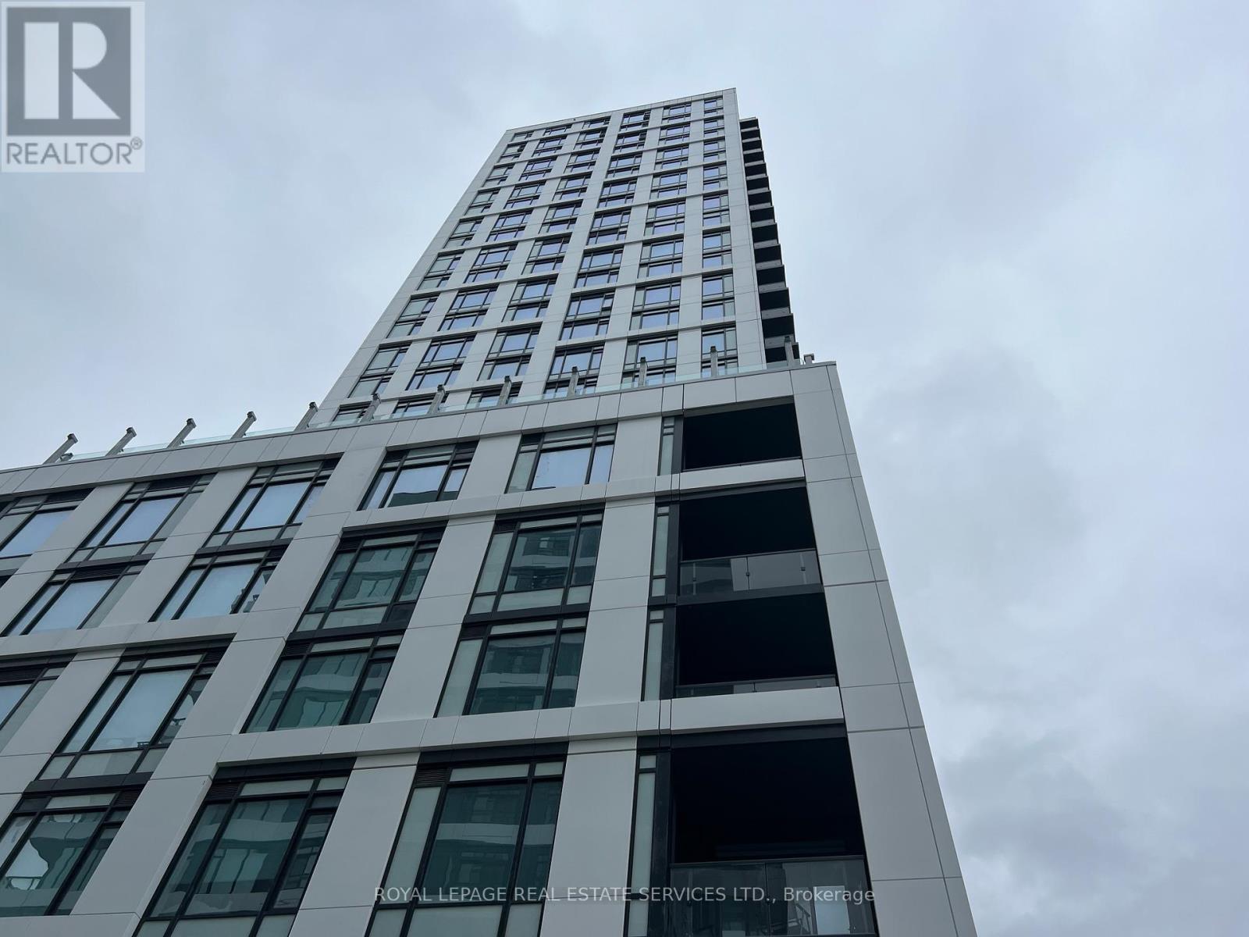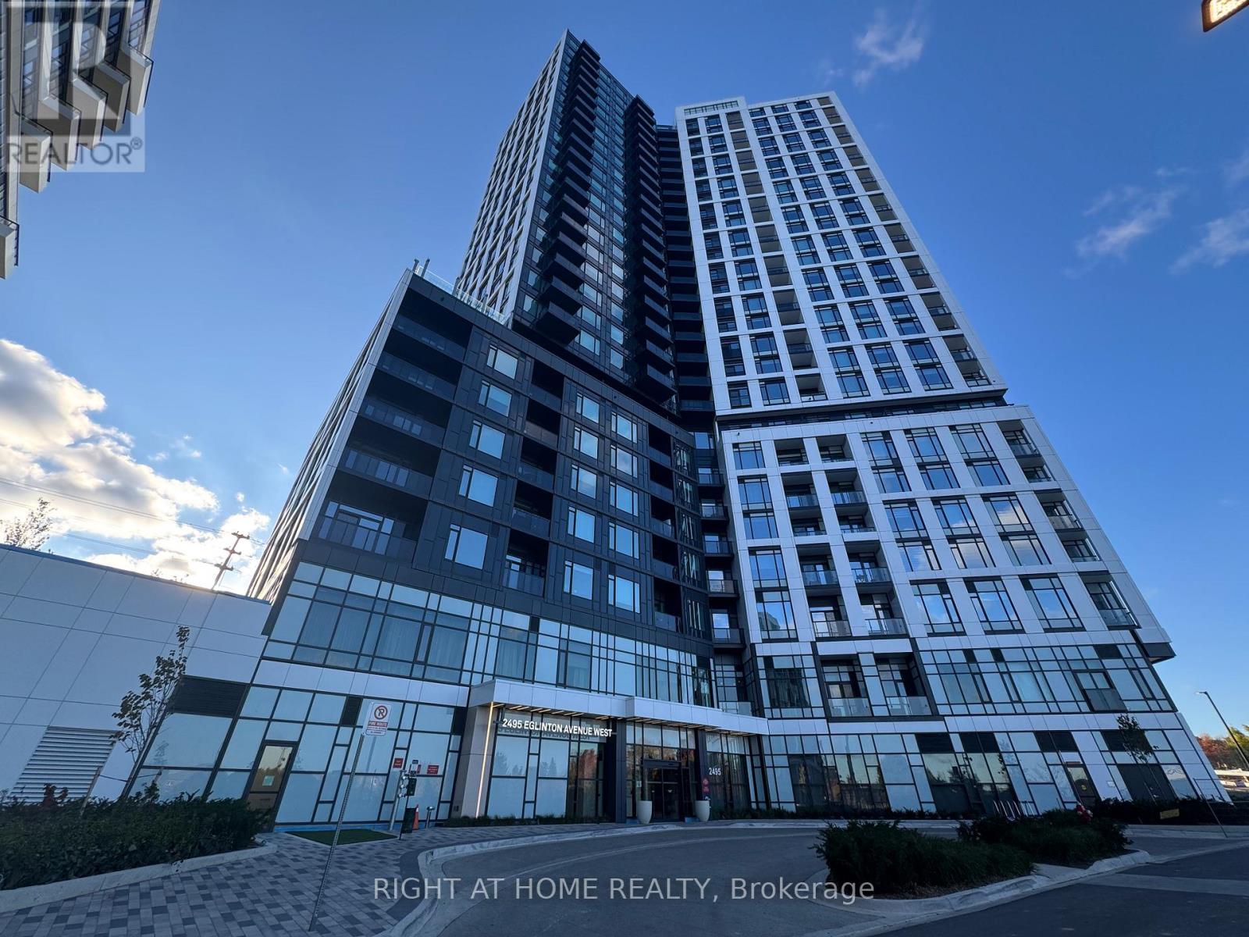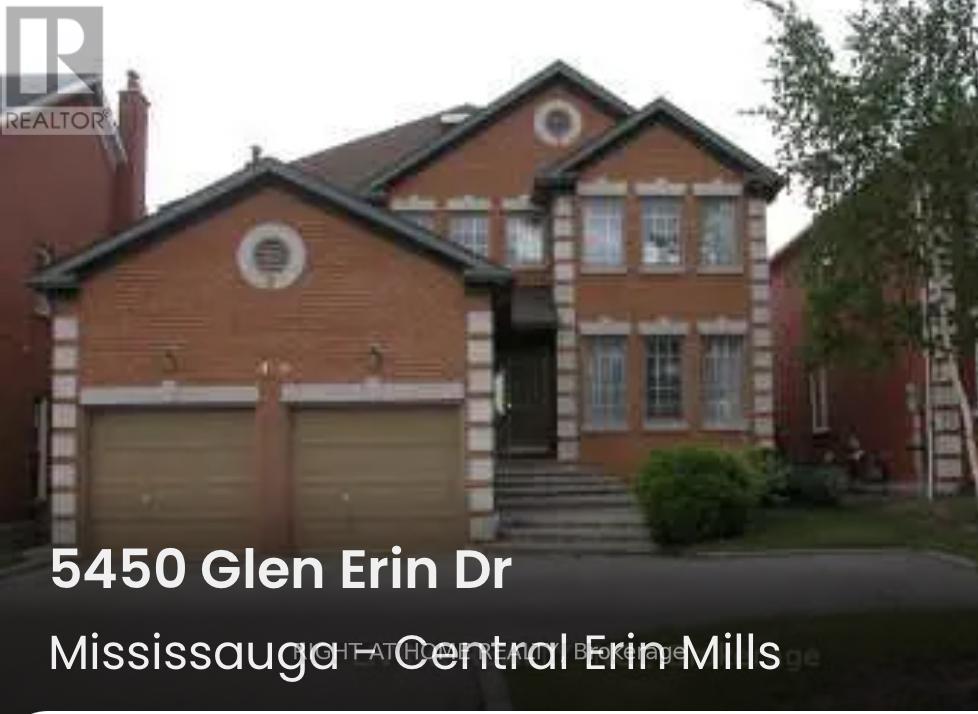2013 - 2495 EGLINTON AVENUE W|Mississauga (Central Erin Mills), Ontario M9B6J7
Property Details
Bedrooms
1
Bathrooms
1
Property Type
Single Family
Description
MLS Number: W12488326
Property Details: • Type: Single Family • Ownership Type: Condominium/Strata • Bedrooms: 1 • Bathrooms: 1 • Building Type: Apartment • Building Size: N/A sqft • Building Storeys: N/A • Building Amenities: N/A • Floor Area: N/A • Land Size: N/A • Land Frontage: N/A • Parking Type: No Garage • Parking Spaces: N/A
Description: Experience elevated urban living in this bright 1-bedroom suite on the 20th floor of the newly built Kindred Condos Boasting over 600 sq. ft., this south-east facing unit offers an open-concept layout filled with natural light, a modern kitchen with stainless-steel appliances, and sleek finishes throughout. Enjoy sweeping city views from your living room. Located in the heart of Mississauga's vibrant Erin Mills community, you're steps from shopping, dining, and parks, with easy access to the Erin Mills Town Centre, Credit Valley Hospital, Hwy 403, 407, and the QEW. Convenient transit at your doorstep makes commuting simple and stress-free. Enjoy premium amenities such as, cutting-edge fitness centre, basketball court with a running track and yoga studio. Be the first to live in this suite! (41534328)
Agent Information: • Agents: SUSHMA KHINVASARA • Contact: 905-565-9565 • Brokerage: CENTURY 21 GREEN REALTY INC.
Time on Realtor: N/A
Location
Address
2013 - 2495 EGLINTON AVENUE W|Mississauga (Central Erin Mills), Ontario M9B6J7
City
Mississauga (Central Erin Mills)
Legal Notice
Our comprehensive database is populated by our meticulous research and analysis of public data. MirrorRealEstate strives for accuracy and we make every effort to verify the information. However, MirrorRealEstate is not liable for the use or misuse of the site's information. The information displayed on MirrorRealEstate.com is for reference only.








