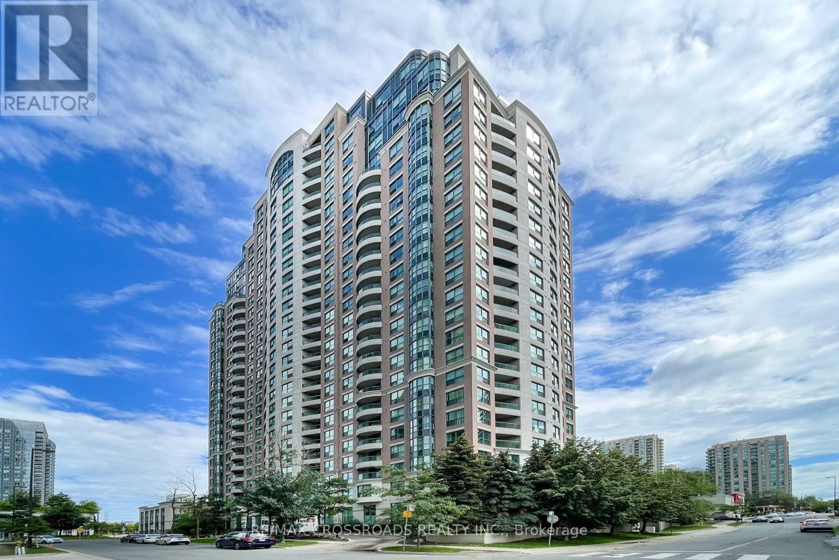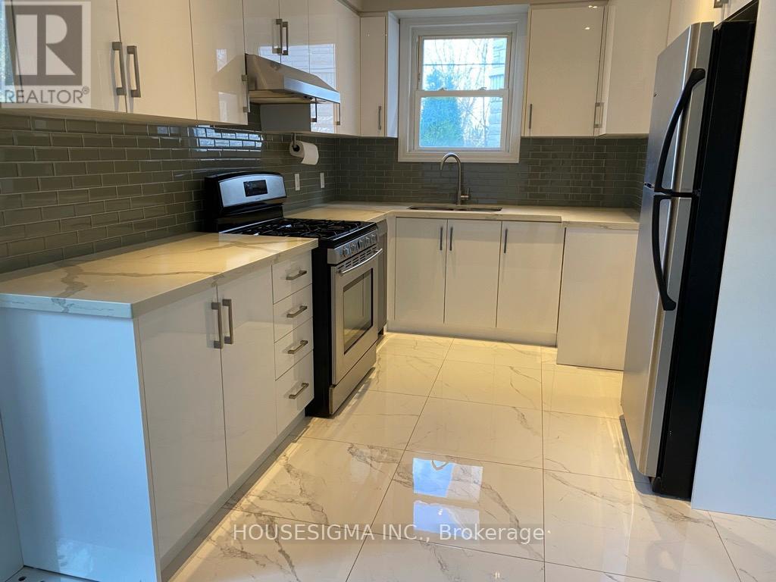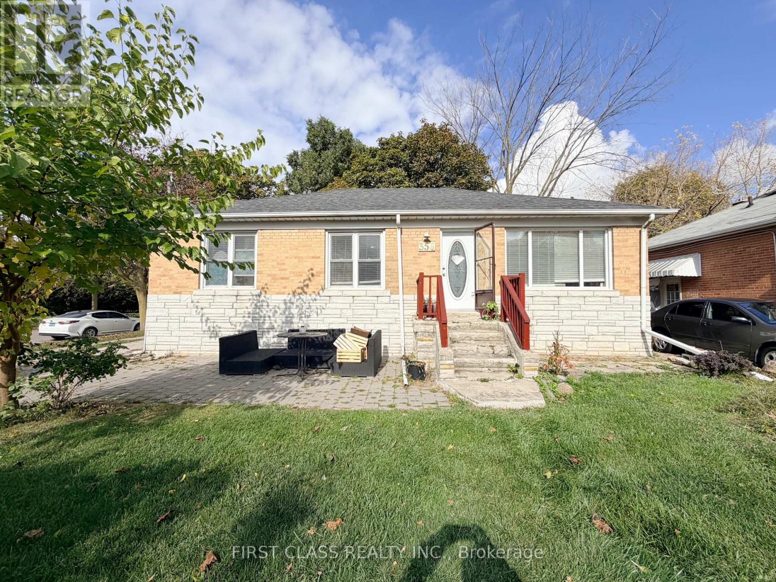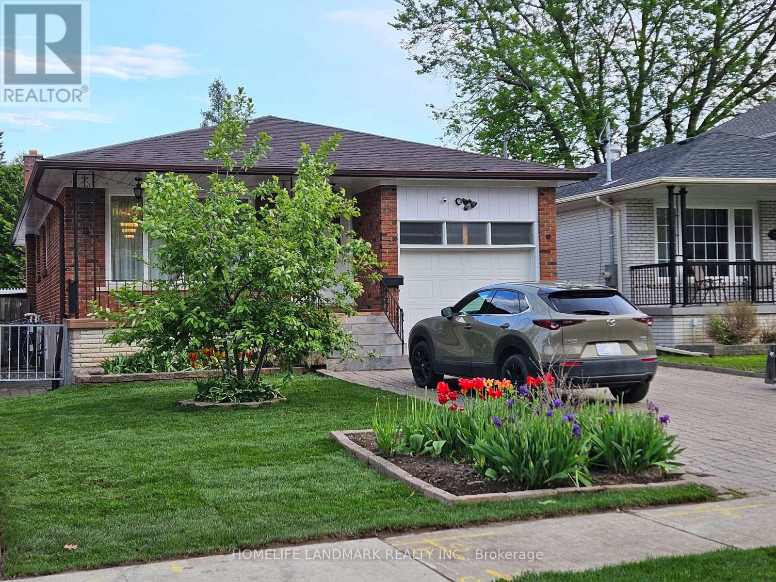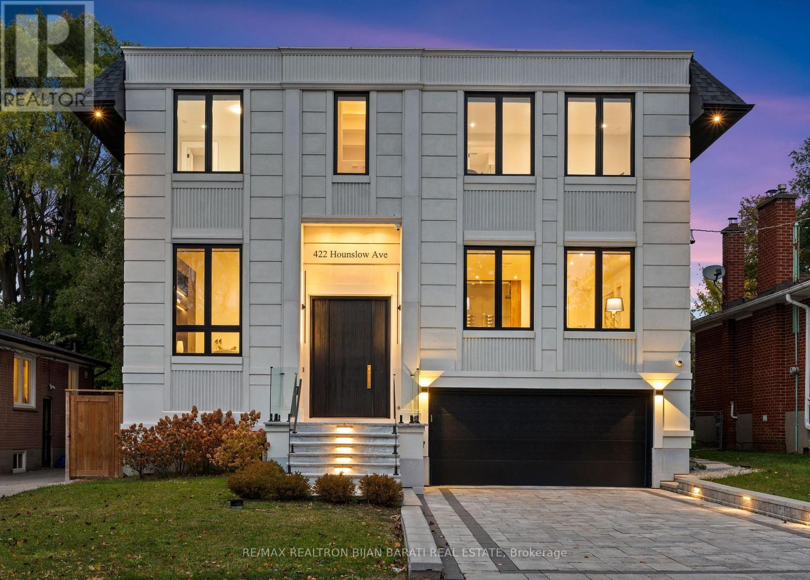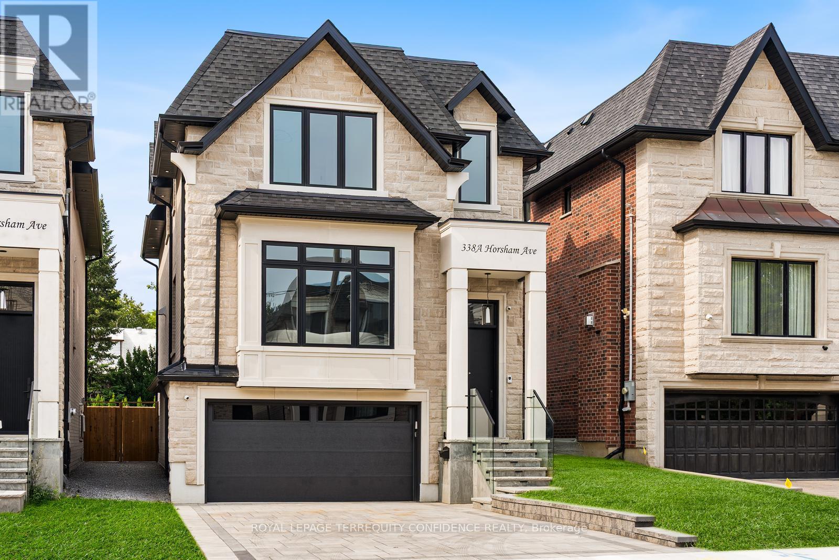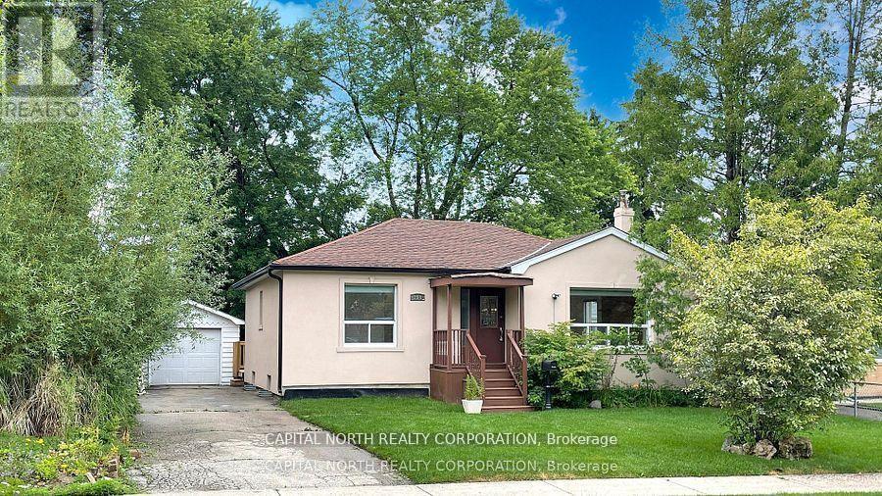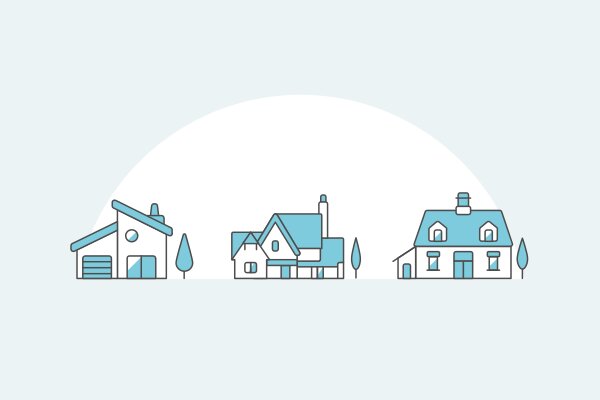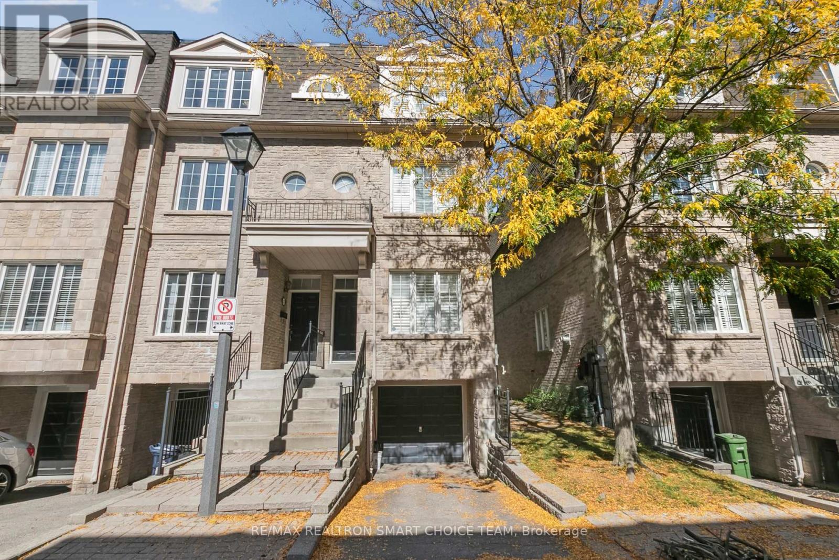203 - 7 LORRAINE DRIVE|Toronto (Willowdale West), Ontario M2N7H2
Property Details
Bedrooms
3
Bathrooms
2
Property Type
Single Family
Description
MLS Number: C12369156
Property Details: • Type: Single Family • Ownership Type: Condominium/Strata • Bedrooms: 3 • Bathrooms: 2 • Building Type: Apartment • Building Size: N/A sqft • Building Storeys: N/A • Building Amenities: N/A • Floor Area: N/A • Land Size: N/A • Land Frontage: N/A • Parking Type: Underground, Garage • Parking Spaces: N/A
Description: This spacious and rarely available southeast-facing suite features 3 bedrooms, 2 full bathrooms, and an open-concept layout perfect for modern living. Enjoy a functional kitchen with quartz countertops, breakfast bar, and modern stainless steel appliances. The custom Built-in Cabinet in the living room Adds Style and Function. Split Bedroom layout provides Privacy for families or roommates. Steps to Finch Subway Station, 24hr Shoppers, Top-rated Restaurants, Parks, and More. Unbeatable location in the heart of North York with Easy access to transit, shopping, and dining. Building amenities include 24hr Concierge, Gym, Indoor Pool, sauna, party room, Billiards room, and visitor parking. An excellent opportunity to Live in a well-laid-out suite in a High-demand area. (41157217)
Agent Information: • Agents: EUN HO KIM; JAMES PARK • Contact: 905-305-0505; 416-737-9727 • Brokerage: RE/MAX CROSSROADS REALTY INC.; RE/MAX CROSSROADS REALTY INC. • Website: http://www.remaxcrossroads.ca/; http://www.remaxcrossroads.ca/
Time on Realtor: 5 days ago
Location
Address
203 - 7 LORRAINE DRIVE|Toronto (Willowdale West), Ontario M2N7H2
City
Toronto (Willowdale West)
Legal Notice
Our comprehensive database is populated by our meticulous research and analysis of public data. MirrorRealEstate strives for accuracy and we make every effort to verify the information. However, MirrorRealEstate is not liable for the use or misuse of the site's information. The information displayed on MirrorRealEstate.com is for reference only.
