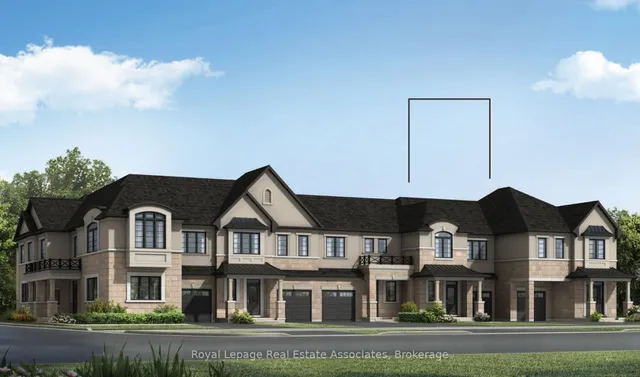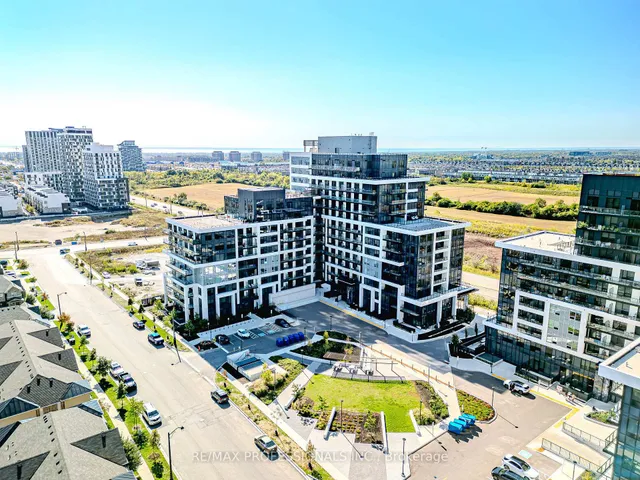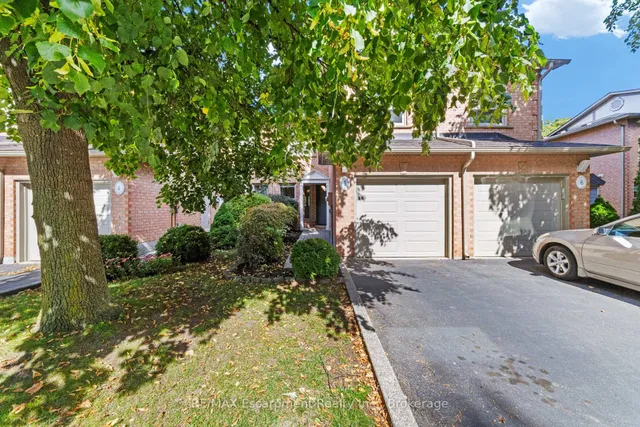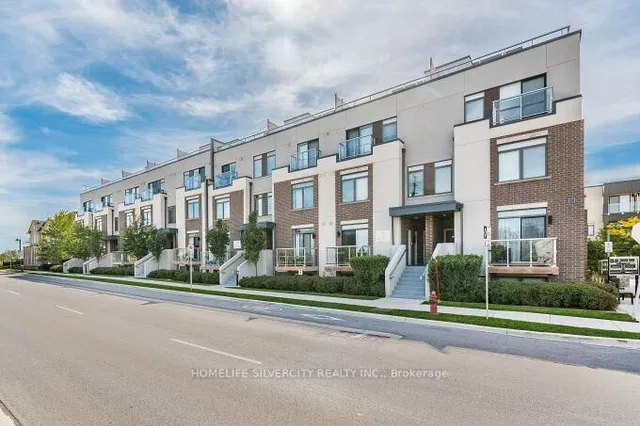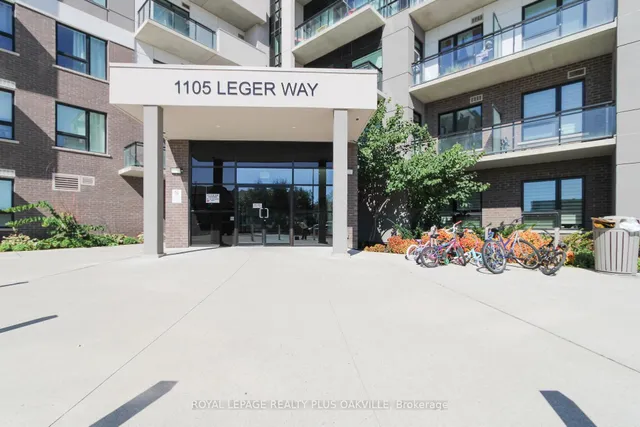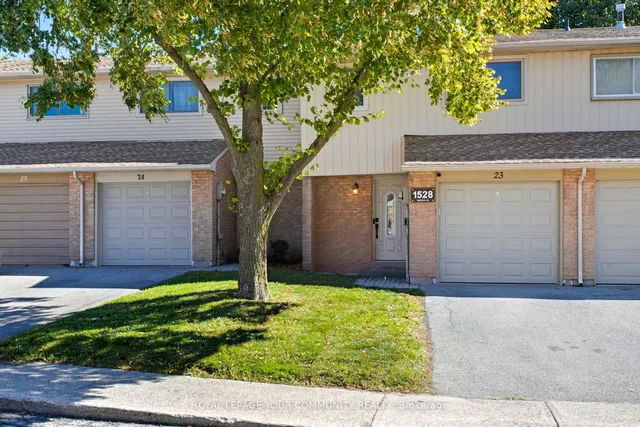2048 ELMGROVE Road, Oakville, Ontario, L6M4Y5 Oakville ON CA
Property Details
Bedrooms
3
Bathrooms
3
Neighborhood
Westmount
Basement
Finished, Full
Property Type
Single Family
Description
Stunning Executive End Unit Townhouse, with direct entrance from the Garage into the house, separate family room, hardwood flooring throughout the entire house, the Kitchen is Upgraded with Granite counter tops, Backsplash , Stainless Steel Appliances, double sink The Living, and Dining room connected to the Kitchen create a fabulous open concept area with a cozy fireplace. The Sliding doors from the Living Room take you to a beautiful fully fenced backyard with an awesome wooden deck. The Upstairs offers you a large Primary Bedroom with Walk-in closet and a 4 piece en-suite. Two more bedrooms, the main bathroom and a very conveniently located Laundry Room complete the second floor. The Basement has a large Recreation area, with lots of light, an extra room that could be used as an office or spare bedroom for visitors. Also, this basement has tons of storage space. Tenant Pays for all the Utilities and Hot Water Rental No Pets, No Smoking. Landlord will like to leave the Dining Table if possible. (id:1937) Find out more about this property. Request details here
Location
Address
2048 Elmgrove Road, Oakville, Ontario L6M 4Y5, Canada
City
Oakville
Legal Notice
Our comprehensive database is populated by our meticulous research and analysis of public data. MirrorRealEstate strives for accuracy and we make every effort to verify the information. However, MirrorRealEstate is not liable for the use or misuse of the site's information. The information displayed on MirrorRealEstate.com is for reference only.








































