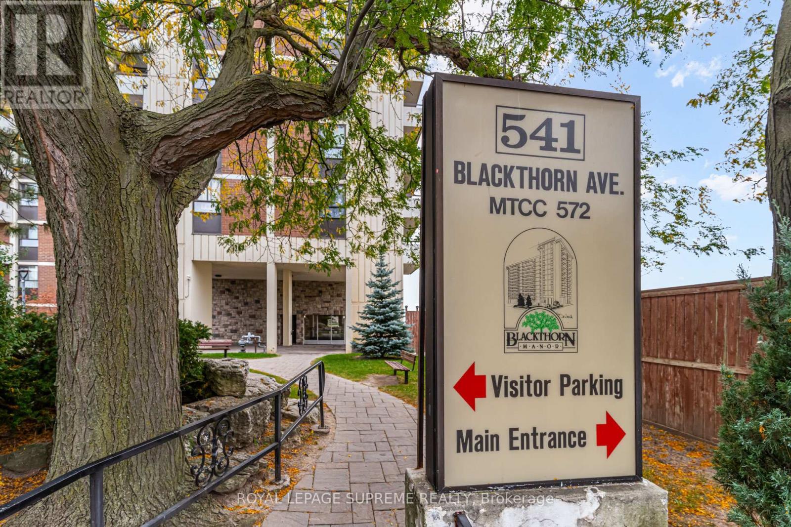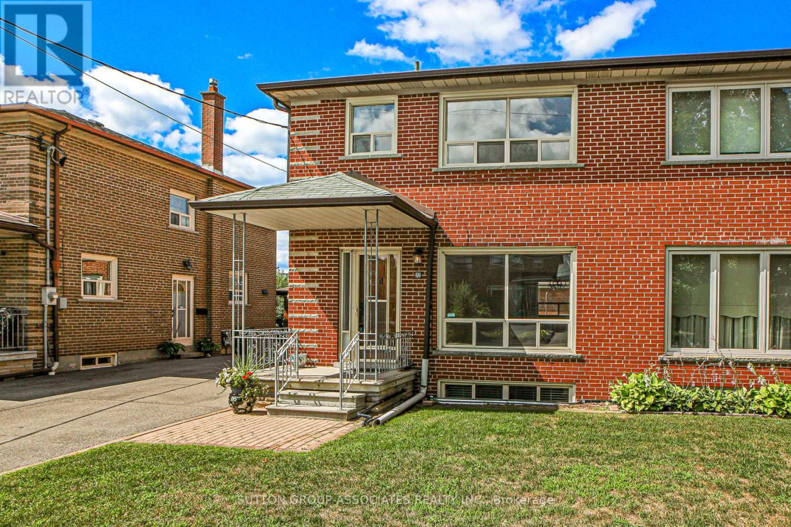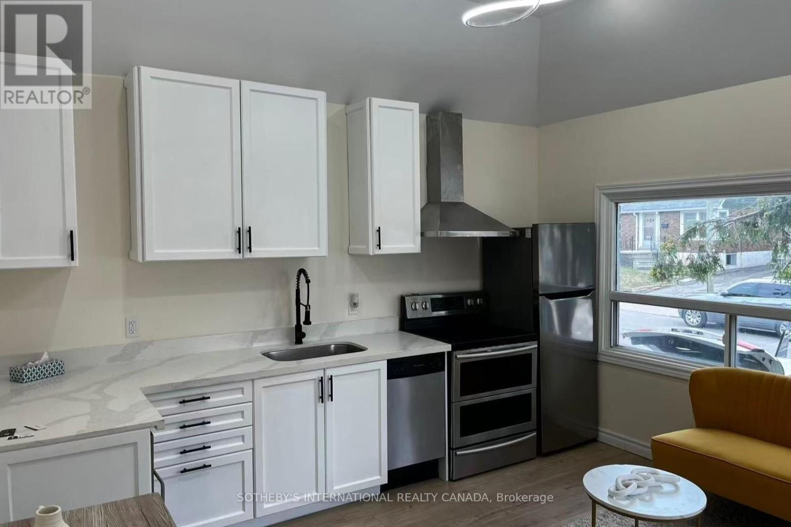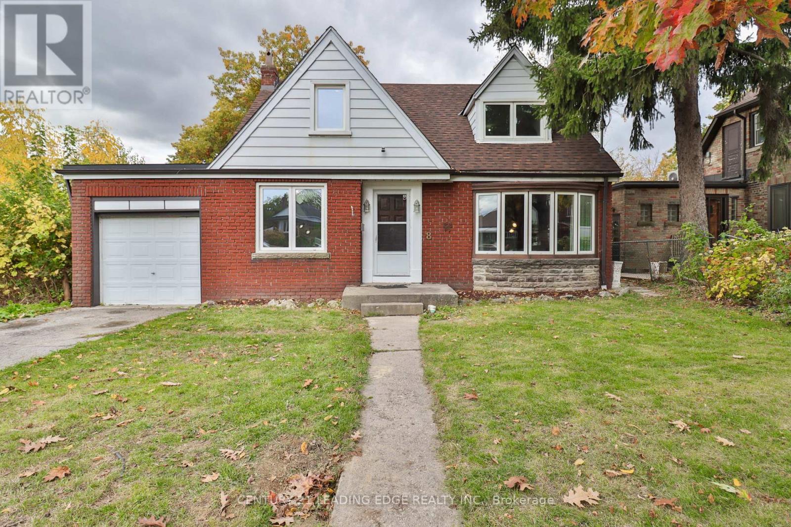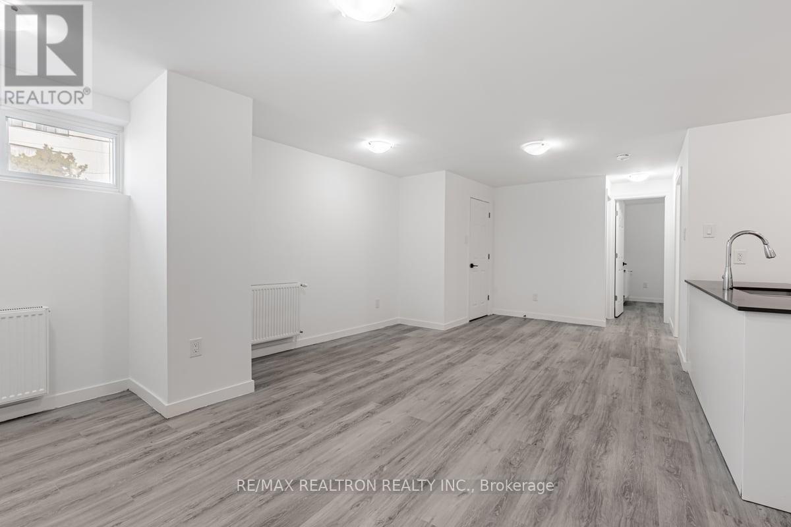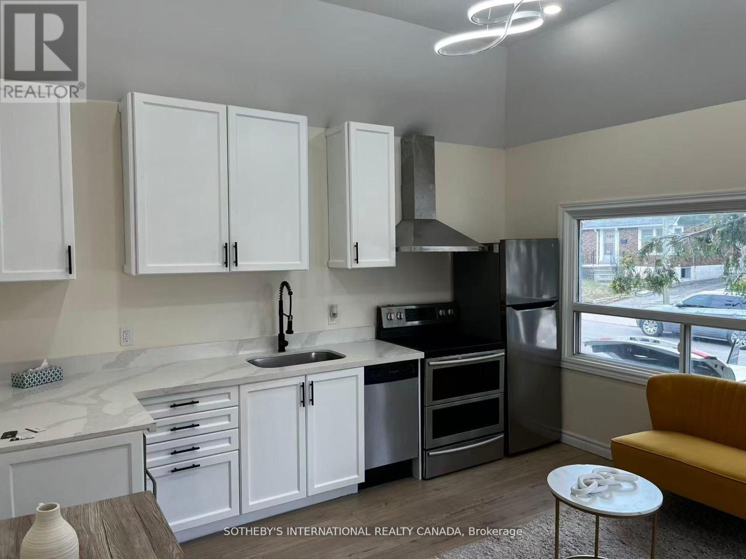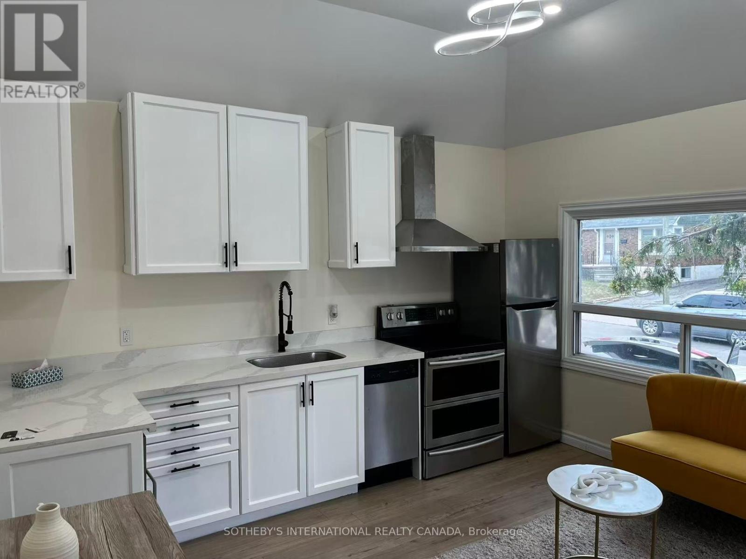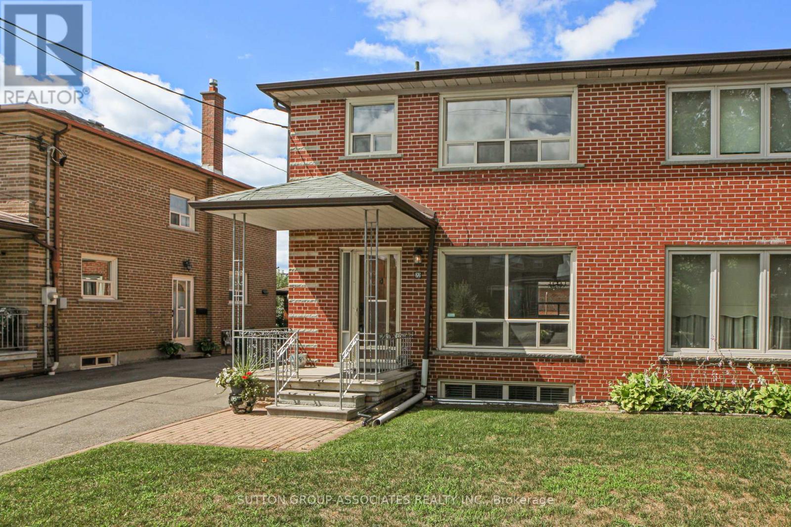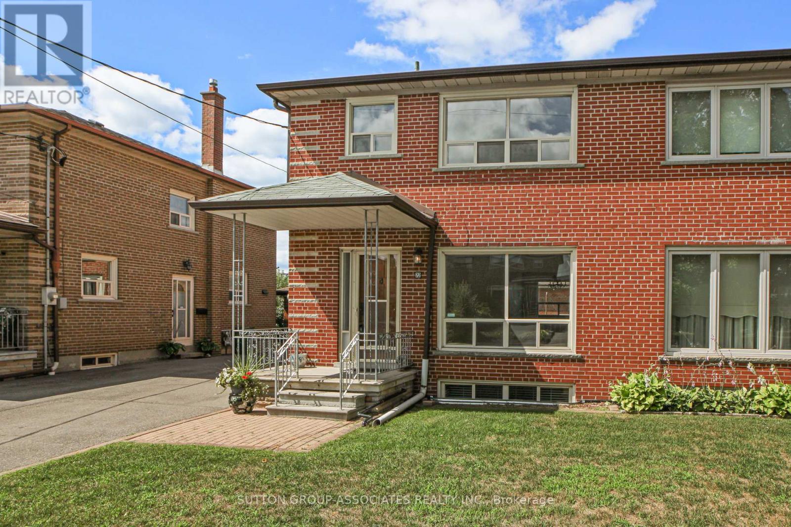206 - 541 BLACKTHORN AVENUE|Toronto (Keelesdale-Eglinton West), Ontario M6M5A6
Property Details
Bedrooms
2
Bathrooms
1
Property Type
Single Family
Description
MLS Number: W12452581
Property Details: • Type: Single Family • Ownership Type: Condominium/Strata • Bedrooms: 2 • Bathrooms: 1 • Building Type: Apartment • Building Size: N/A sqft • Building Storeys: N/A • Building Amenities: N/A • Floor Area: N/A • Land Size: N/A • Land Frontage: N/A • Parking Type: Underground, Garage • Parking Spaces: N/A
Description: Whether you're taking your first step into homeownership or simplifying life without sacrificing space, this updated 2-bedroom condo delivers the perfect blend of style, comfort, and unbeatable value. Bright, open concept, and move-in ready! It features a modern kitchen with a large island, quartz counters and tons of storage for the chef. Enjoy your south facing balcony overlooking green space and views of the pool, your daily retreat from city hustle. At Blackthorn Manor, every detail is designed for effortless living. All-inclusive maintenance fees give you clarity, freedom, and control. Enjoy an outdoor pool and barbeque area, tennis court, sauna, and more, all within a welcoming community. With the new Eglinton Crosstown LRT steps away, downtown, or mid town, is closer than ever. This isn't just a condo, it's your chance to live smarter, lighter, and on your terms. (41420786)
Agent Information: • Agents: BRITNEY ANDRADE • Contact: 416-535-8000 • Brokerage: ROYAL LEPAGE SUPREME REALTY
Time on Realtor: 20 hours ago
Location
Address
206 - 541 BLACKTHORN AVENUE|Toronto (Keelesdale-Eglinton West), Ontario M6M5A6
City
Toronto (Keelesdale-Eglinton West)
Legal Notice
Our comprehensive database is populated by our meticulous research and analysis of public data. MirrorRealEstate strives for accuracy and we make every effort to verify the information. However, MirrorRealEstate is not liable for the use or misuse of the site's information. The information displayed on MirrorRealEstate.com is for reference only.
