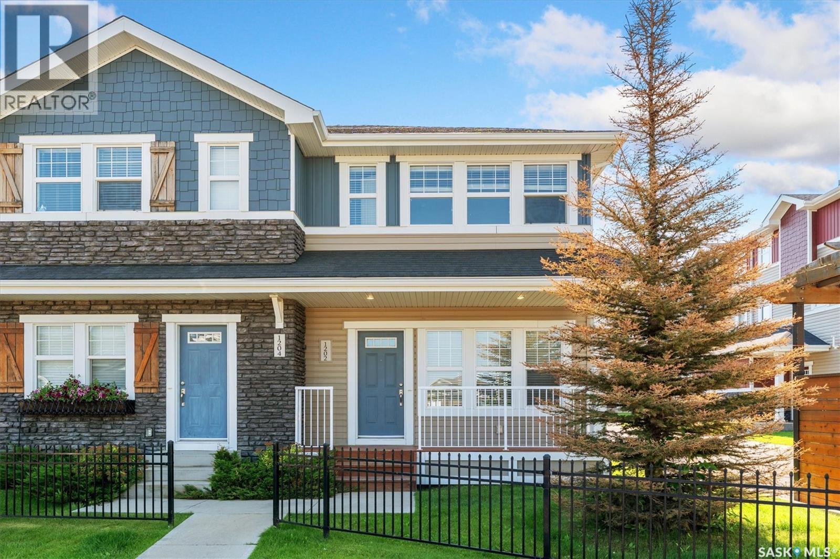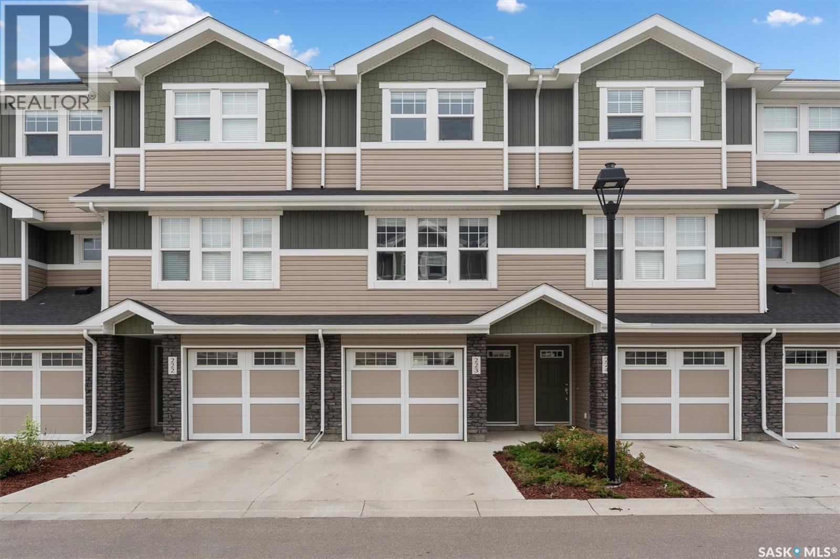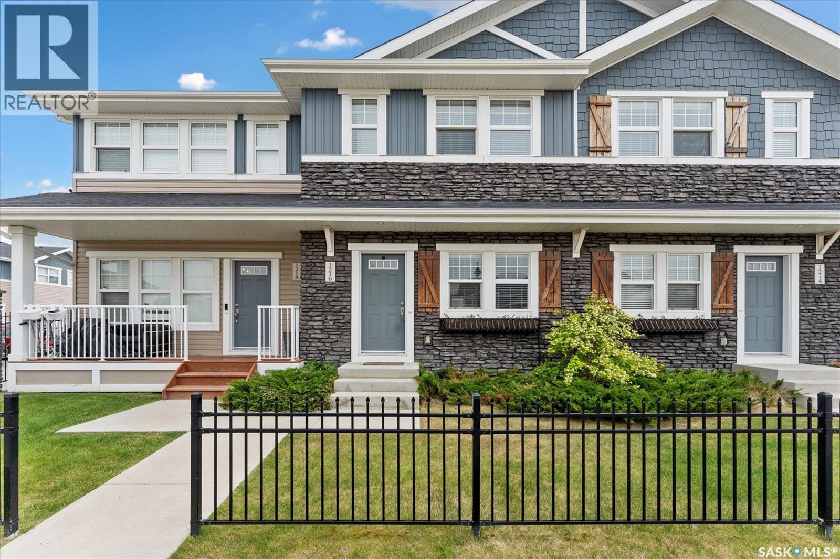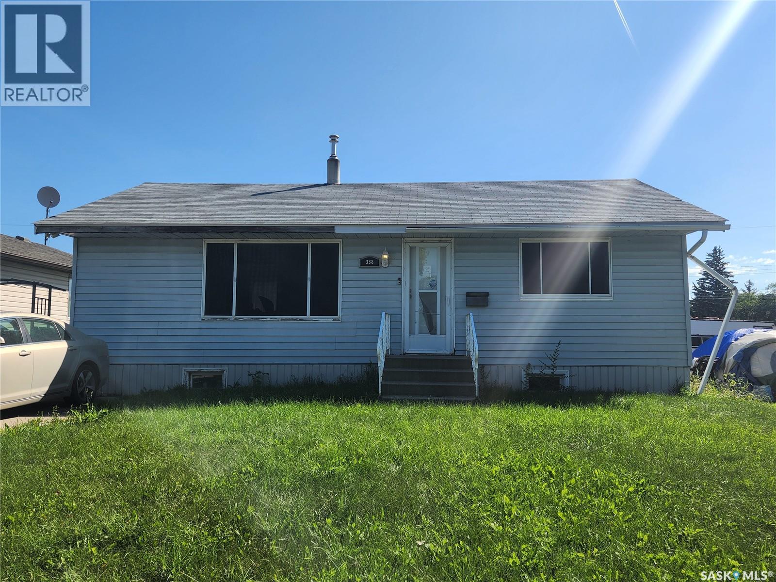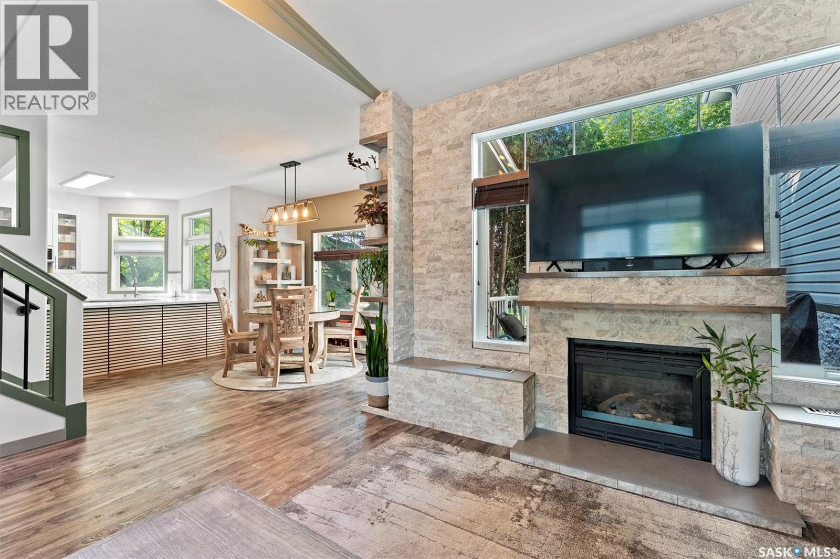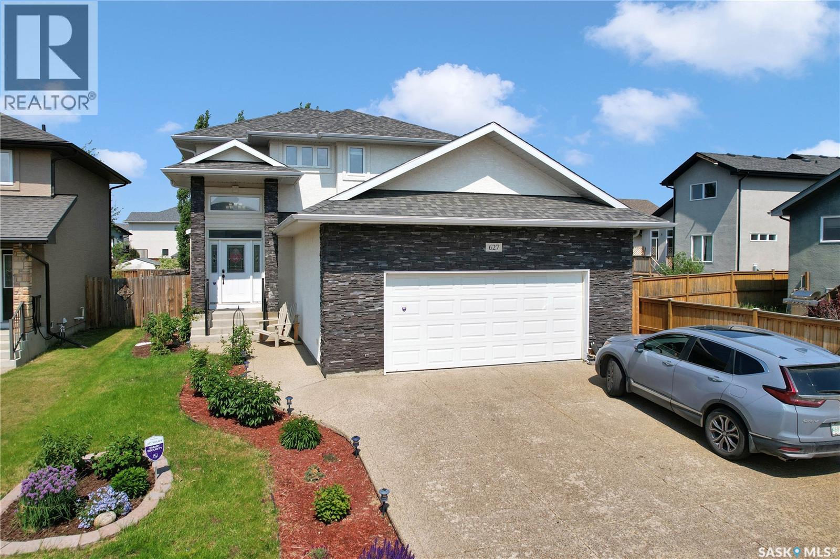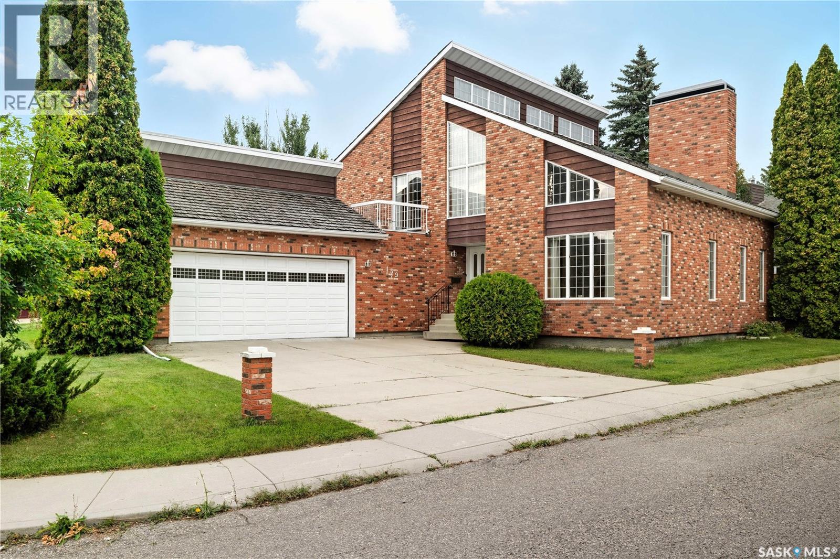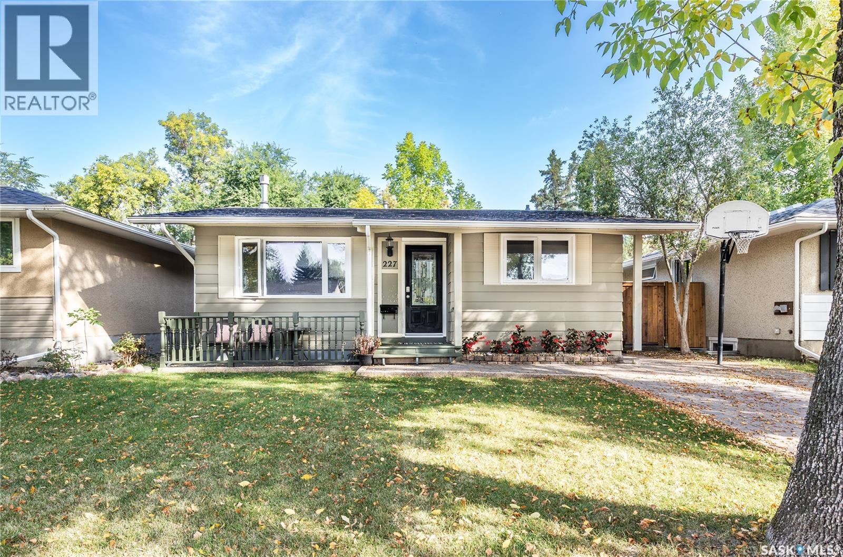206 Buckwold COVE, Saskatoon, Saskatchewan, S7N 4V8 Saskatoon SK CA
Property Details
Bedrooms
4
Bathrooms
4
Neighborhood
Arbor Creek
Basement
Walls: Concrete
Property Type
Residential
Description
2 Storey built by Dundee. Upgraded furnace, on demand hot water, C/air, shingles, eaves troughs, and deck. Attractive exterior with vinyl siding & brick accent and shutters. As you walk inside you enter a welcoming foyer. Lovely living room with a gas fireplace, plus plenty of natural light coming from the south backyard. There is a good size dining area, adjacent to the kitchen, which features maple cabinets, corner sink, island, and corner pantry. Upgraded Stainless Steel appliances. A 2-piece bath, main floor laundry near the direct entry of the heated double attached garage with newer silent door opener. Upstairs offers 3-bedrooms and 2-bathrooms. The primary bedroom with a walk-in closet, and an ensuite bathroom. Downstairs there is a guest bedroom, and a 2-piece bathroom, along with a family room, den. and additional storage in the utility room. The basement has in-floor heating. Outside in the backyard is a large deck, 8 x 10 shed, lots of beautiful perinnals and trees. Other features of this lovely home are C/Vac, underground sprinklers, all appliances included as well as window coverings. Find out more about this property. Request details here
Location
Address
206 Buckwold Cove, Saskatoon, Saskatchewan S7N 4V8, Canada
City
Saskatoon
Legal Notice
Our comprehensive database is populated by our meticulous research and analysis of public data. MirrorRealEstate strives for accuracy and we make every effort to verify the information. However, MirrorRealEstate is not liable for the use or misuse of the site's information. The information displayed on MirrorRealEstate.com is for reference only.





























