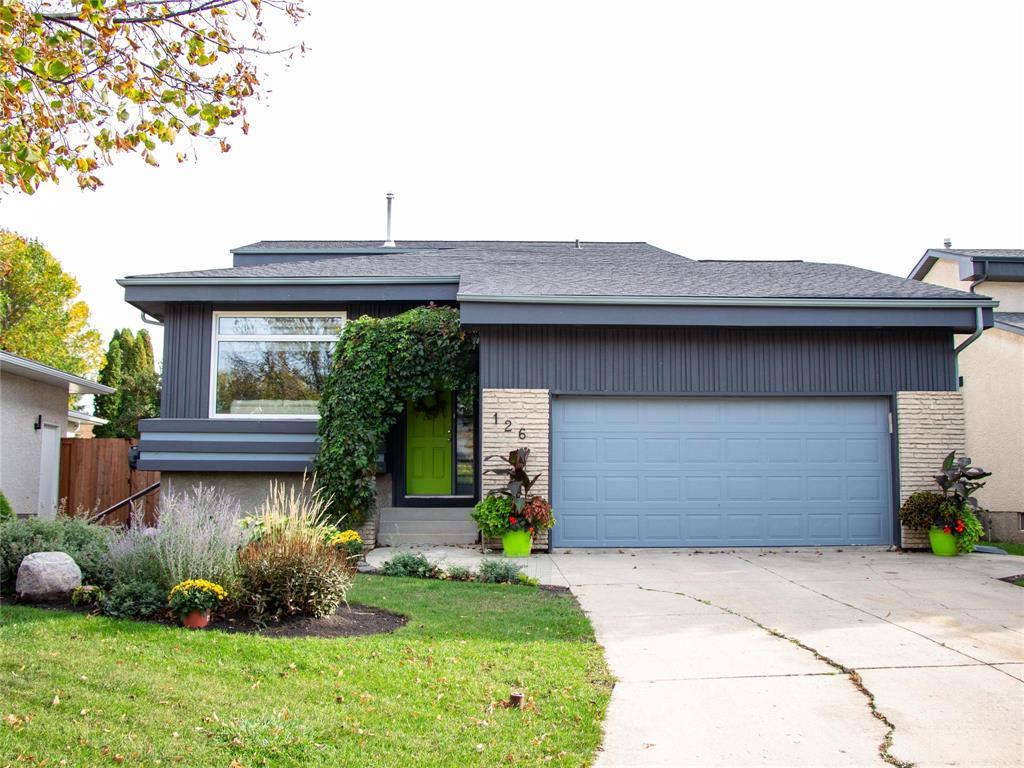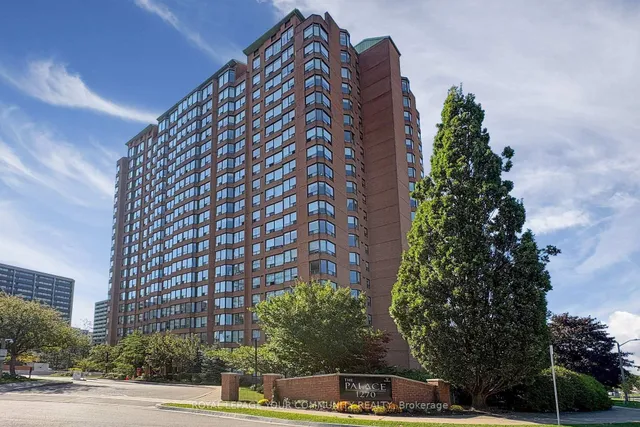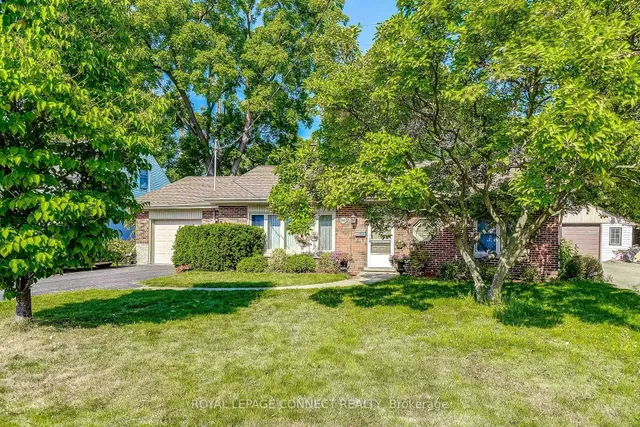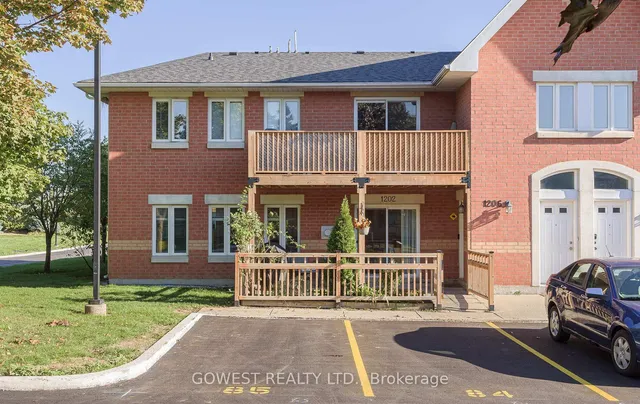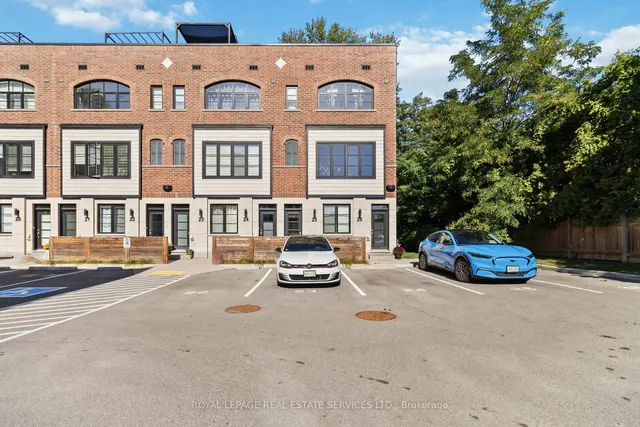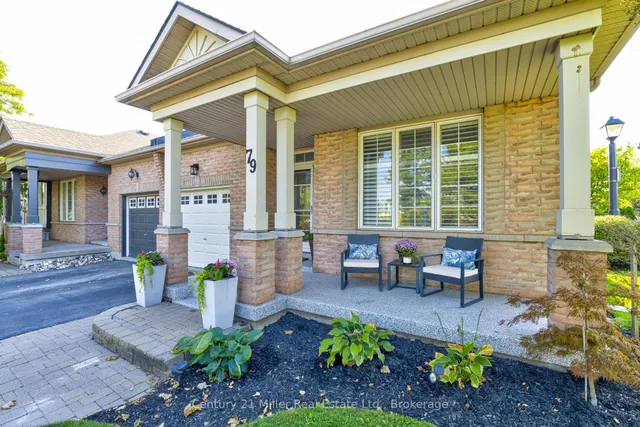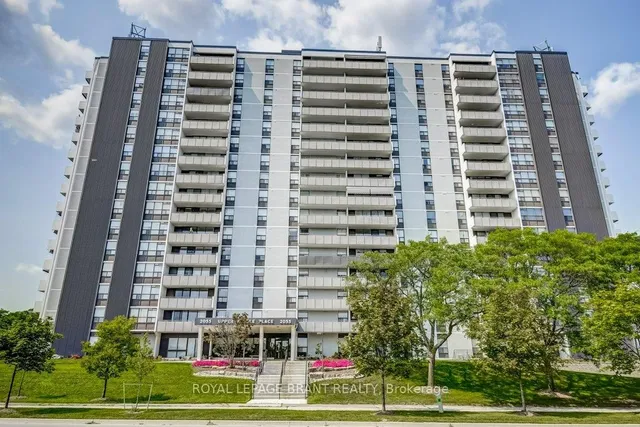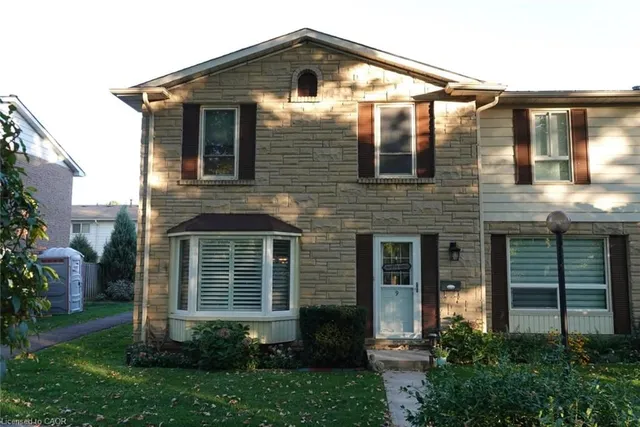2065 UPLAND DR, Burlington, Ontario, L7M3A1 Burlington ON CA
Property Details
Bedrooms
3
Bathrooms
2
Neighborhood
Headon Forest
Basement
Full Basement: Finished, Full
Property Type
Residential
Description
Beautifully designed 2-storey gem in Headon Forest! With hardwood flooring throughout and a stunning hardwood staircase. Updated bathrooms and brand-new California shutters throughout (2022. Great curb appeal with new landscaping and exterior paint (2022). Inside, the custom designer kitchen is a chef's delight, boasting quartz counters, high-end appliances, crown molding, subway tile backsplash, a breakfast bar, and a spacious island. The large covered back porch and expansive yard provide the ideal setting for entertaining guests. The open living/dining areas have pot lights, wainscoting, crown molding, and bay windows. On the upper level, find a generous primary bedroom, 2 additional bedrooms plus 3PC upper-level bathroom. Fully finished lower level w hardwood floors and recreation rm. Located close to all amenities like shopping, grocery, schools and easy access to highways. (id:1937) Find out more about this property. Request details here
Location
Address
L7M 3A1, Burlington, Ontario, Canada
City
Burlington
Legal Notice
Our comprehensive database is populated by our meticulous research and analysis of public data. MirrorRealEstate strives for accuracy and we make every effort to verify the information. However, MirrorRealEstate is not liable for the use or misuse of the site's information. The information displayed on MirrorRealEstate.com is for reference only.








































