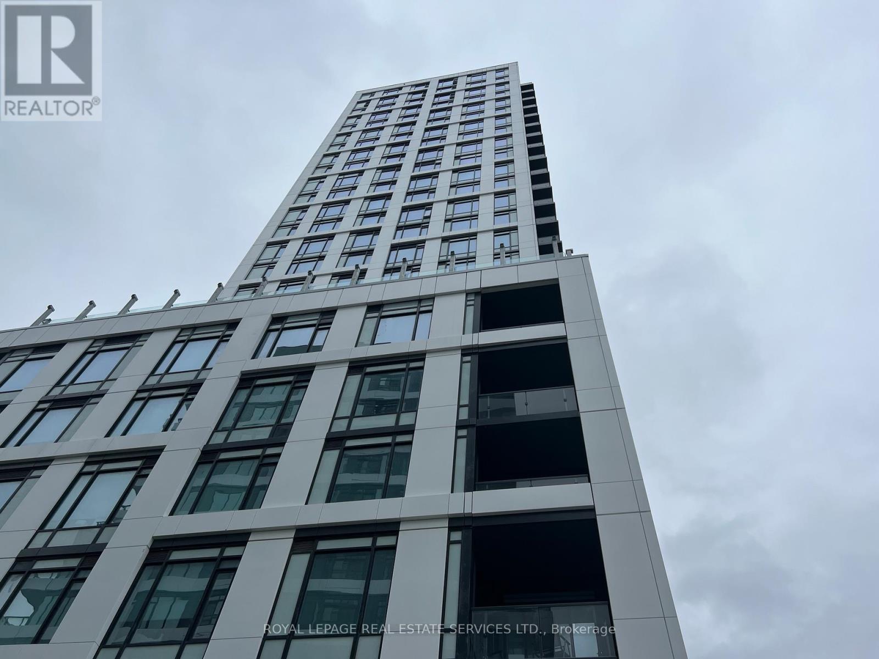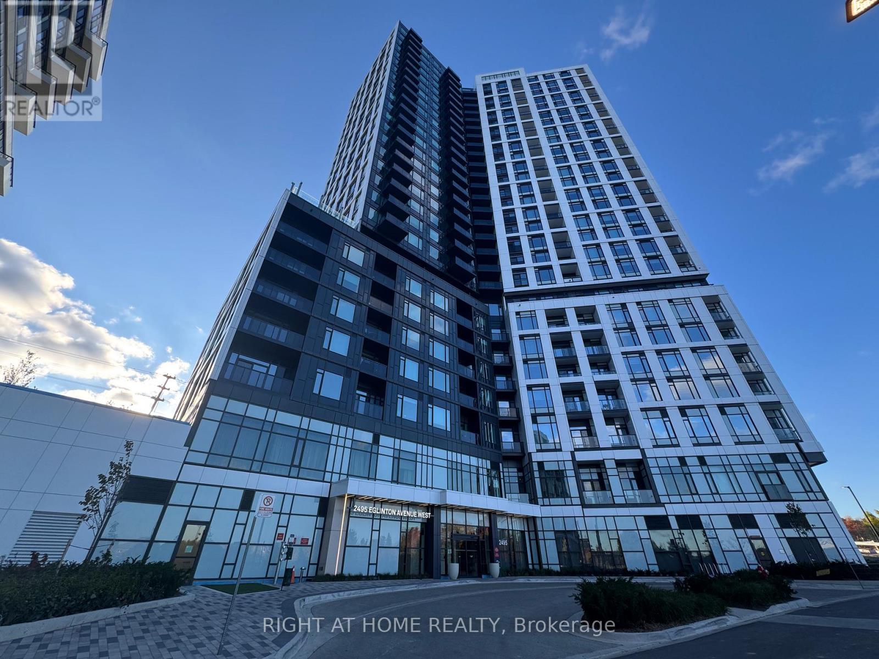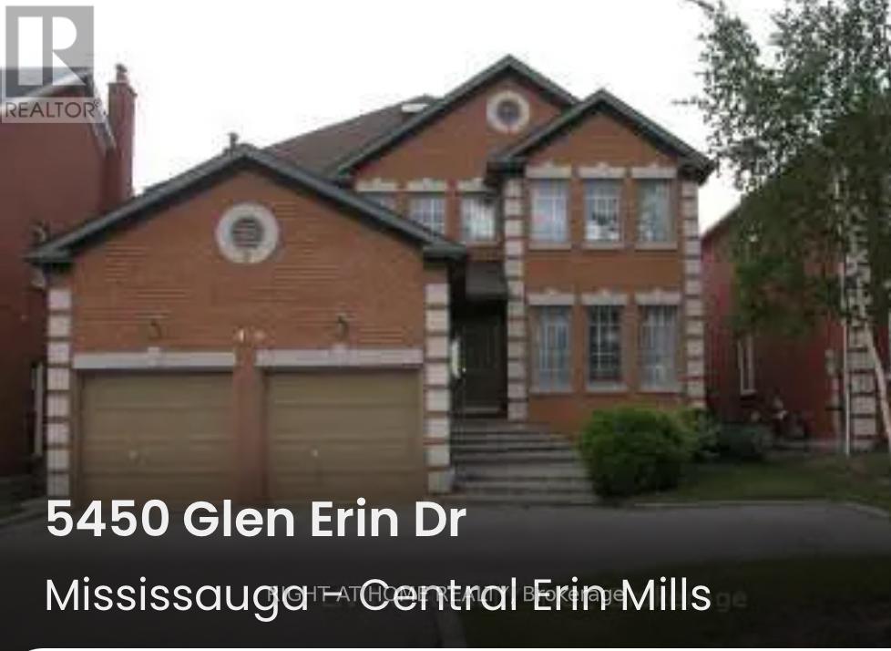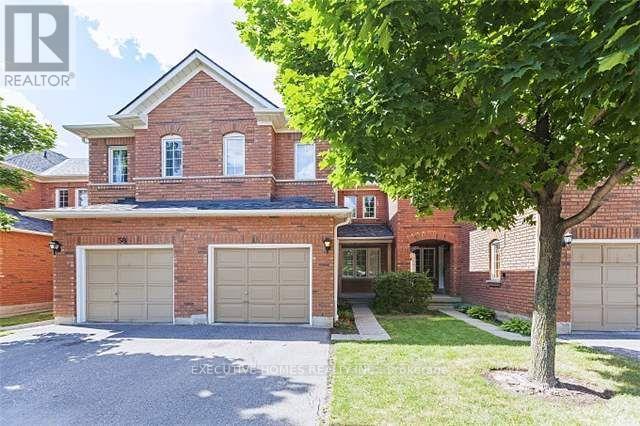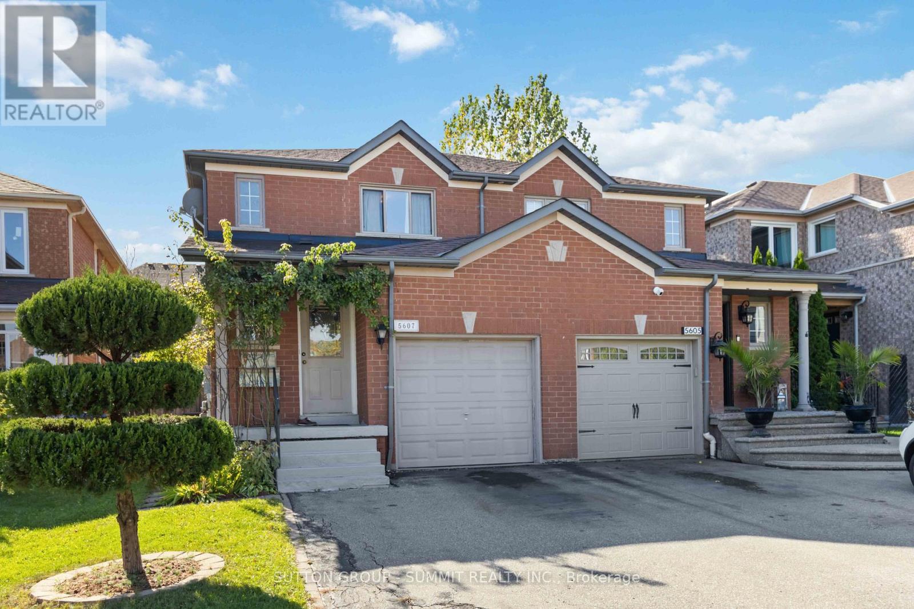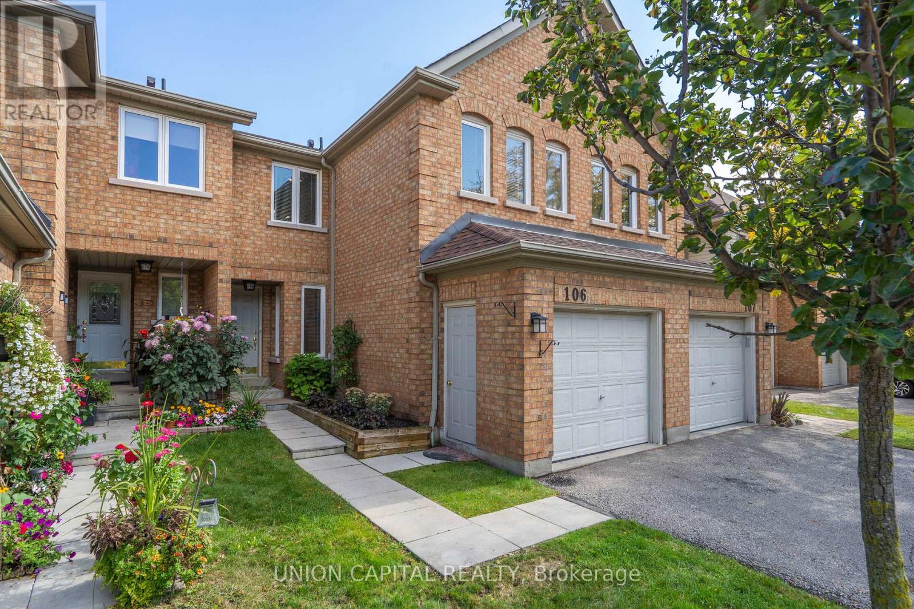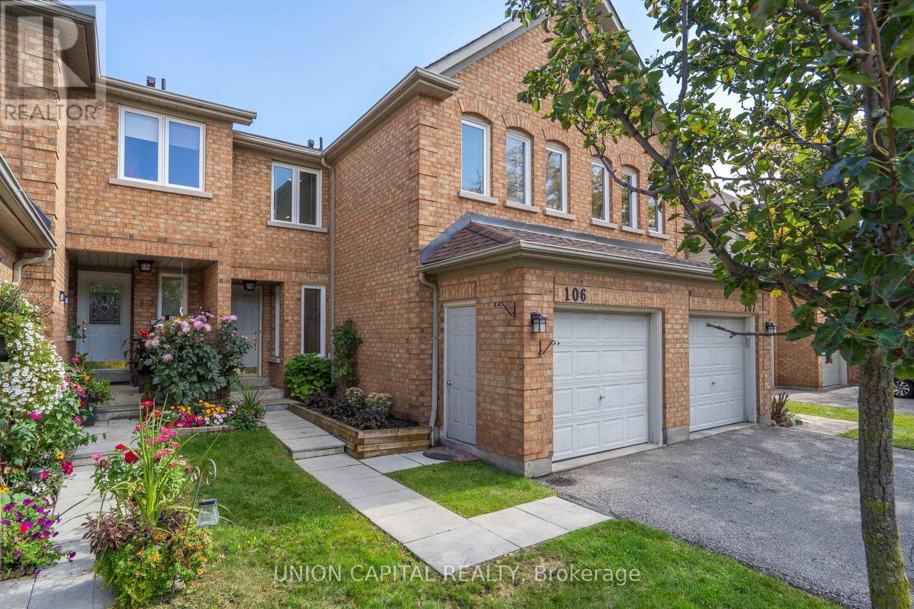207 - 4900 GLEN ERIN DRIVE|Mississauga (Central Erin Mills), Ontario L5M7S2
Property Details
Bedrooms
2
Bathrooms
1
Property Type
Single Family
Description
MLS Number: W12324647
Property Details: • Type: Single Family • Ownership Type: Condominium/Strata • Bedrooms: 2 • Bathrooms: 1 • Building Type: Apartment • Building Size: N/A sqft • Building Storeys: N/A • Building Amenities: N/A • Floor Area: N/A • Land Size: N/A • Land Frontage: N/A • Parking Type: Underground, Garage • Parking Spaces: N/A
Description: Enjoy beautiful sunset views through the trees that give shelter to the balcony. Walk-out to this unique balcony from the combined Living and Dining area. The kitchen has granite counters, breakfast bar, stainless steel appliances, including a one year old stainless and black stove and microwave. The condo is well kept and is in a fabulous location across from Erin Mills Town Centre and other shopping and restaurants. Steps to the Credit Valley Hospital and minutes to Schools & Highways. Amenities include: Recreation Centre with Pool, Hot tub, Part Rooms, Pool tables, Gym, Outside deck with BBQs (41015093)
Agent Information: • Agents: MATTHEW JOSEPH REGAN; SUSAN TAYLOR • Contact: 905-842-7677; 905-822-6900; 905-842-7677 • Brokerage: RE/MAX ESCARPMENT REALTY INC.; RE/MAX ESCARPMENT REALTY INC.
Time on Realtor: 4 days ago
Location
Address
207 - 4900 GLEN ERIN DRIVE|Mississauga (Central Erin Mills), Ontario L5M7S2
City
Mississauga (Central Erin Mills)
Legal Notice
Our comprehensive database is populated by our meticulous research and analysis of public data. MirrorRealEstate strives for accuracy and we make every effort to verify the information. However, MirrorRealEstate is not liable for the use or misuse of the site's information. The information displayed on MirrorRealEstate.com is for reference only.

