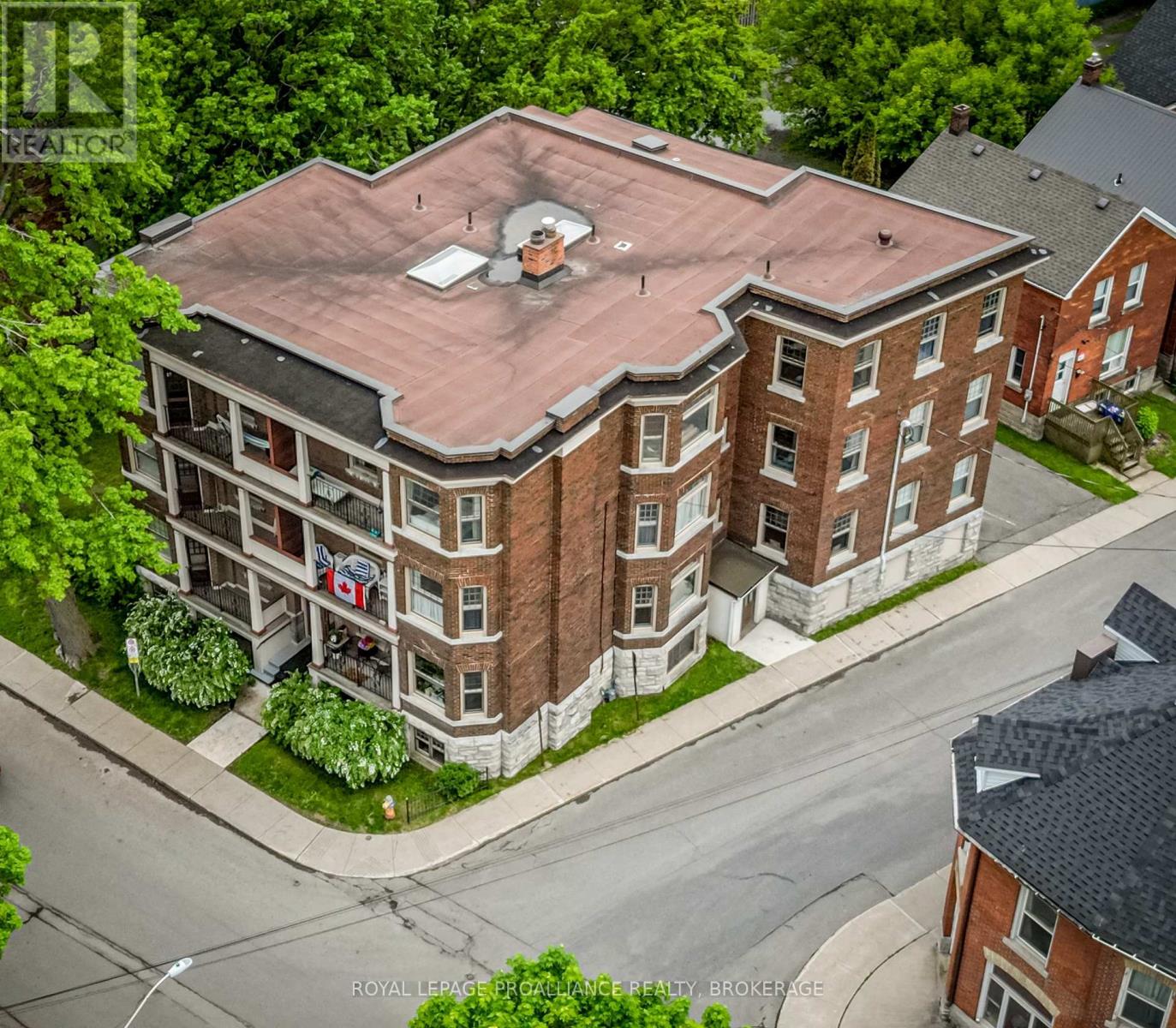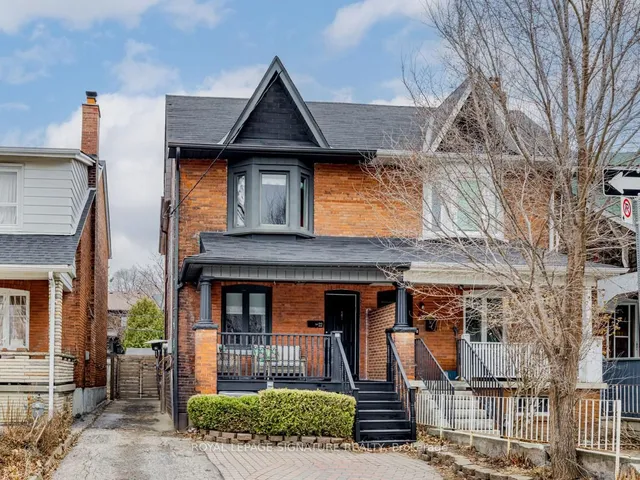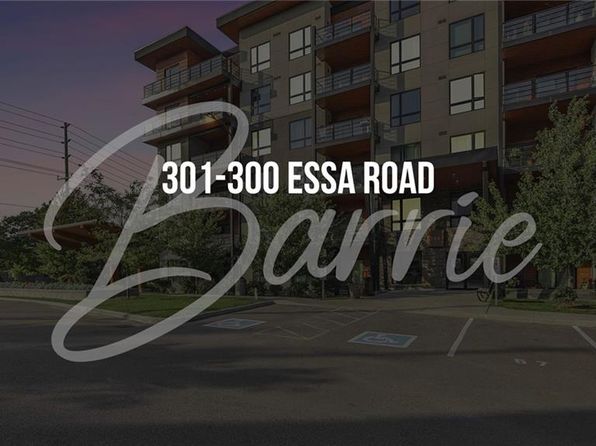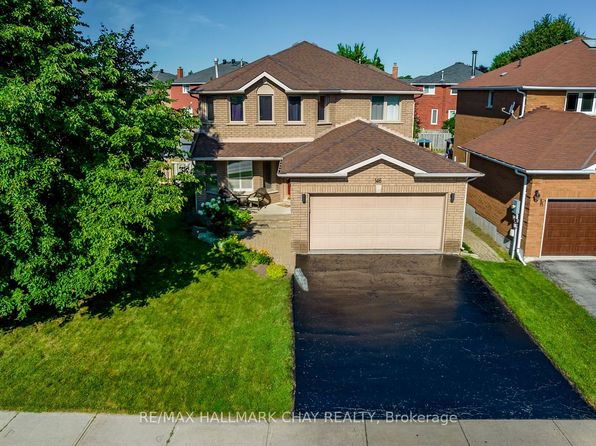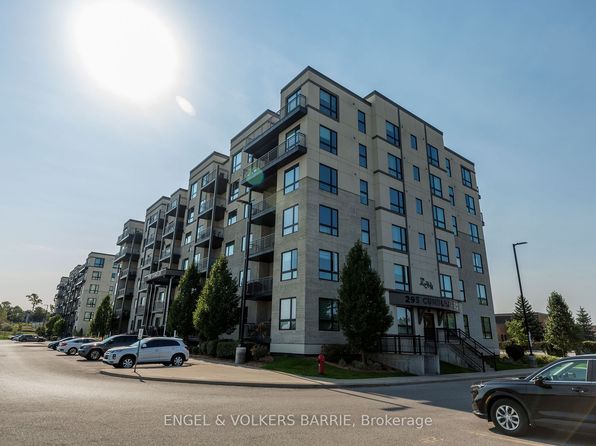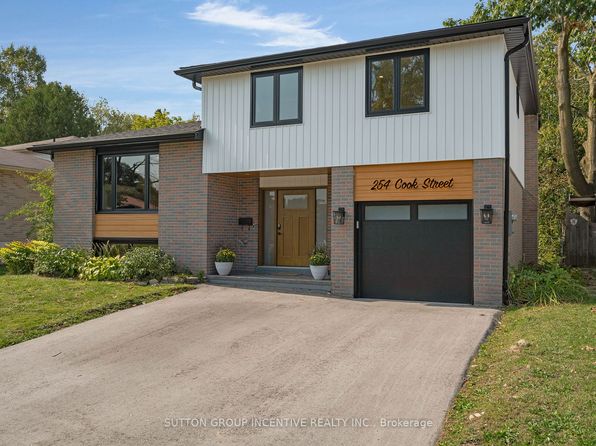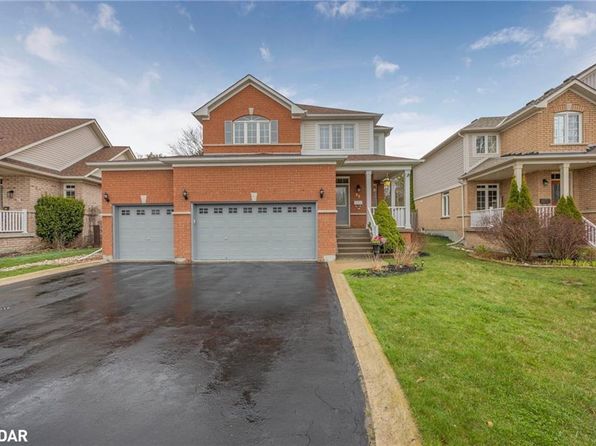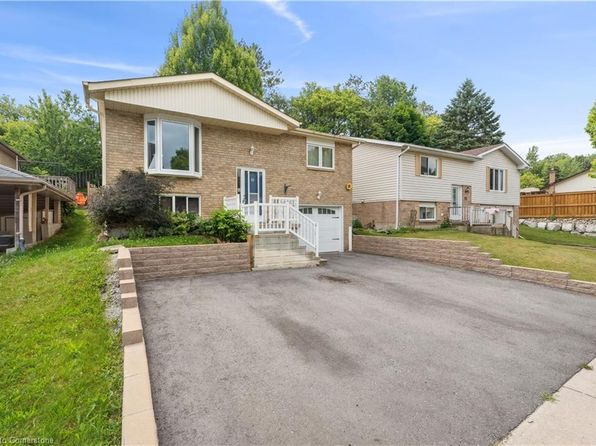208 DEBORAH WAY, Barrie, Ontario, L4N4N7 Barrie ON CA
Property Details
Bedrooms
6
Bathrooms
2
Neighborhood
Painswick North
Basement
Finished, Separate Entrance, N/A
Property Type
Single Family
Description
Fully Renovated Bungalow Located In A Coveted Area, 2Km To The Barrie Go! Main Floor Has 3 Bdrms. The Extension To The House Can Be Used As A 4th Bdrm Or A Family Room, Providing Plenty Of Space For A Growing Family. Spa-Like 4Pc Bath. Open Concept Floor Plan That Flows Seamlessly Throughout, Creating A Bright & Airy Atmosphere. Potlights, Vinyl Flooring, Modern Doors & Trims Throughout. Custom Stone Fireplace Wall That Adds To The Modern & Sophisticated Look. The Gorgeous Kitchen Is An Entertainers Dream, W/ New S/S Appliances, A Beer/Wine Fridge & A Large Centre Island W/ Quartz Counters & Wrap-Around Breakfast Bar. Finished Bsmt W/ Sep Entrance Offers Rental Opportunity. Features Large Rec Area, 2 Dens (Can Be Used As Bdrms), & 3Pc Bath W/ Custom Shower. Massive 75X170 Ft Lot! Driveway Can Fit 6 Cars. This Home Is Situated In A Friendly & Mature Neighbourhood W/ Lush Green Trees Providing Shade & Privacy. Don't Miss Out On The Opportunity To Make This Your Dream Home!**** EXTRAS **** Counterdepth S/S Fridge, Range, Over The Range Microwave, Dishwasher, Beer/Wine Fridge, Washer And Dryer. Owned Hot Water Tank (id:1937) Find out more about this property. Request details here
Location
Address
208 Deborah Way, Barrie, Ontario L4N 4N7, Canada
City
Barrie
Legal Notice
Our comprehensive database is populated by our meticulous research and analysis of public data. MirrorRealEstate strives for accuracy and we make every effort to verify the information. However, MirrorRealEstate is not liable for the use or misuse of the site's information. The information displayed on MirrorRealEstate.com is for reference only.








































