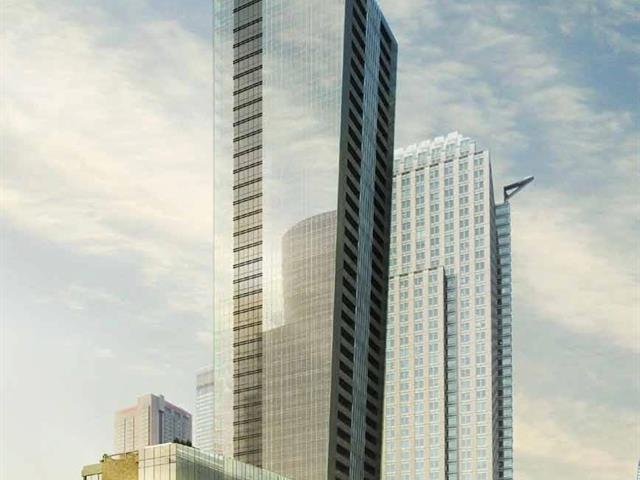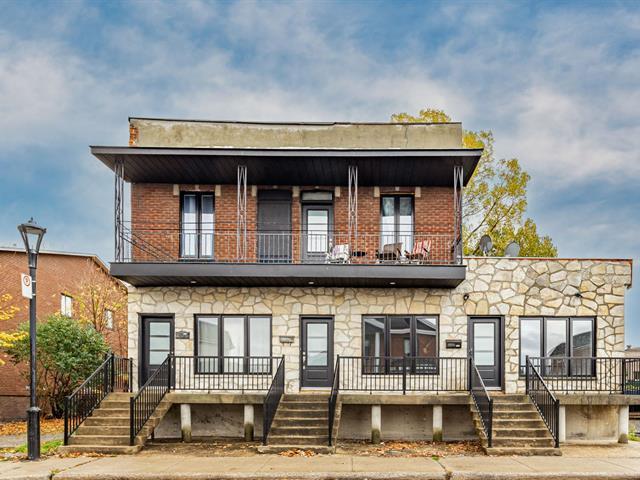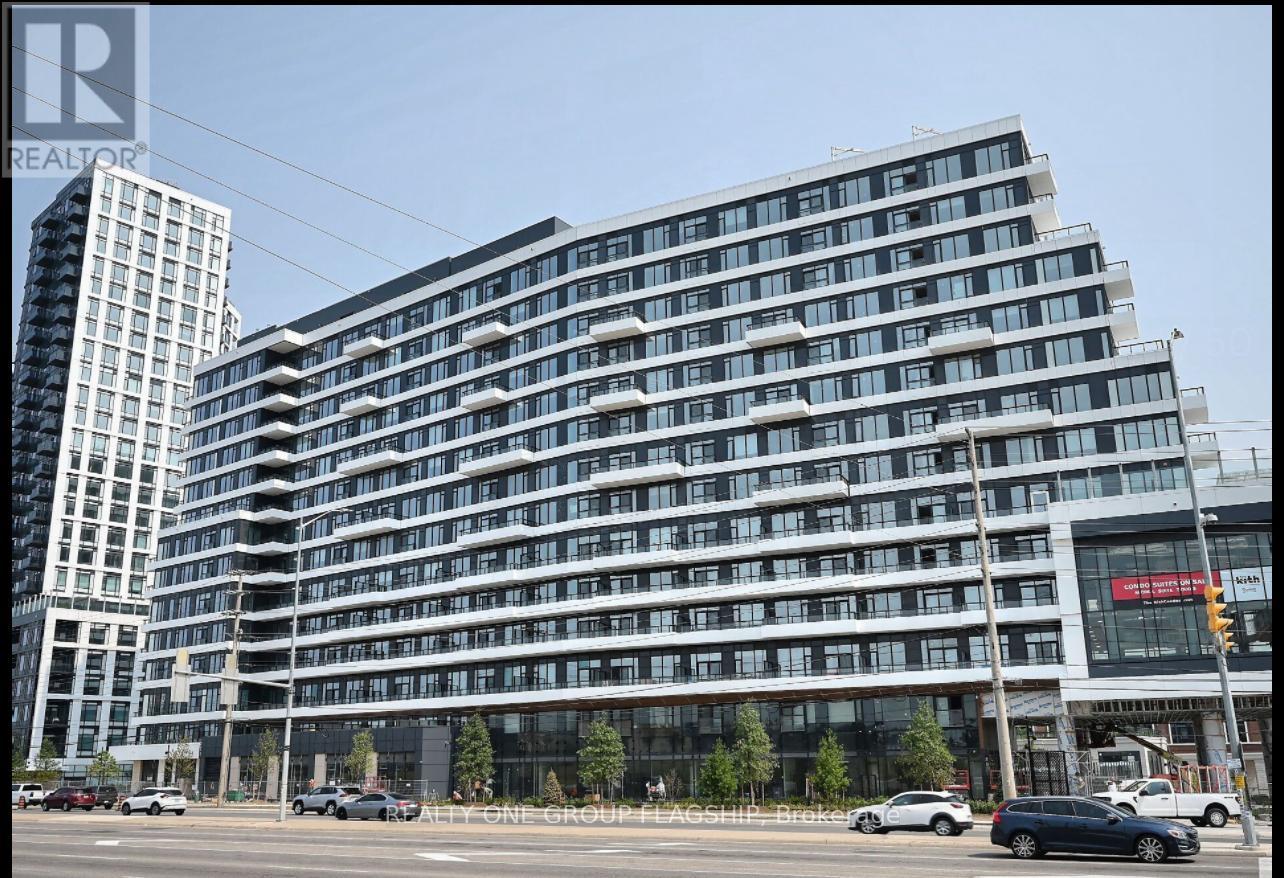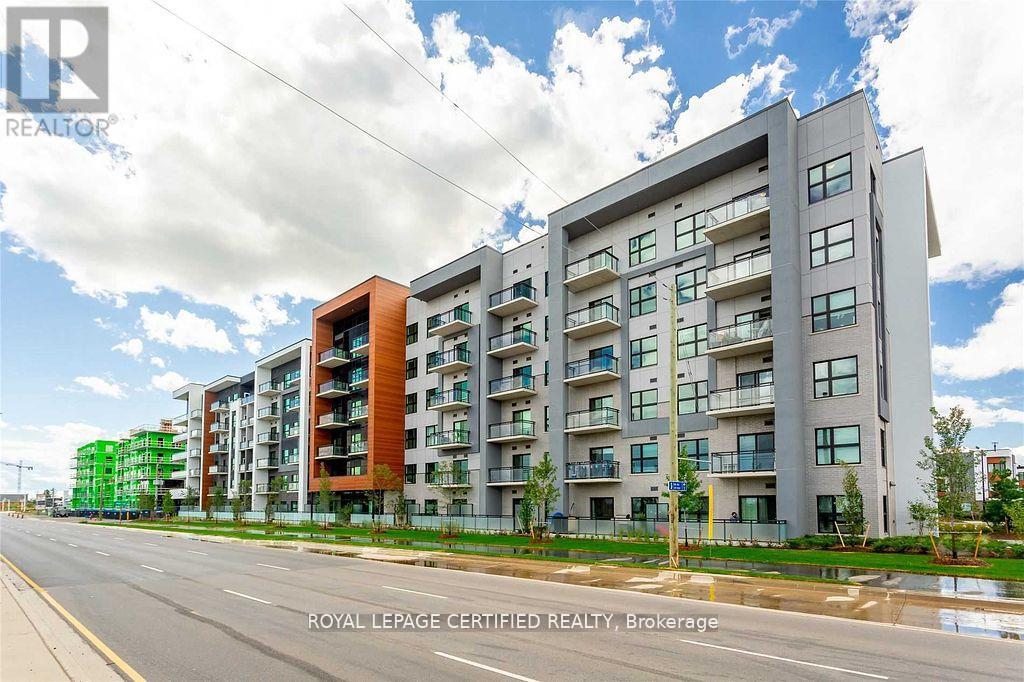2093 THE CHASE|Mississauga (Central Erin Mills), Ontario L5M3B8
Property Details
Bedrooms
4
Bathrooms
4
Property Type
Single Family
Description
MLS Number: W12053463
Property Details: • Type: Single Family • Ownership Type: Freehold • Bedrooms: 4 • Bathrooms: 4 • Building Type: House • Building Size: N/A sqft • Building Storeys: N/A • Building Amenities: N/A • Floor Area: N/A • Land Size: N/A • Land Frontage: N/A • Parking Type: Attached Garage, Garage • Parking Spaces: N/A
Description: Welcome Home To This Stunning Turn Key Home With Over 4000 Square Feet Of Living Space In Desirable Central Erin Mills!! Bright, Spacious Layout, Large Principal Rooms, Family Size Eat-In Kitchen With W/O To A Deck Overlooking Your Private Fenced Backyard, Family Room With Fireplace, Huge Primary Bedroom With Spa Like Ensuite, Luxurious Finished Basement W/ 5 Piece Bath. Second Kitchen In Basement With Walk Out. Great Home For Entertaining! Close To Everything Of Importance, Hospital,Schools (John Frazer & Gonzaga School District) Shopping, Hwy's And Parks! Great Family Home. Home Is Immaculately Maintained. (40154345)
Agent Information: • Agents: SAM ALLAN MCDADI; TOM GUSIC • Contact: 905-502-1500; 905-502-1500 • Brokerage: SAM MCDADI REAL ESTATE INC.; SAM MCDADI REAL ESTATE INC. • Website: http://www.mcdadi.com; http://www.mcdadi.com
Time on Realtor: 21 hours ago
Location
Address
2093 THE CHASE|Mississauga (Central Erin Mills), Ontario L5M3B8
City
Mississauga (Central Erin Mills)
Legal Notice
Our comprehensive database is populated by our meticulous research and analysis of public data. MirrorRealEstate strives for accuracy and we make every effort to verify the information. However, MirrorRealEstate is not liable for the use or misuse of the site's information. The information displayed on MirrorRealEstate.com is for reference only.








