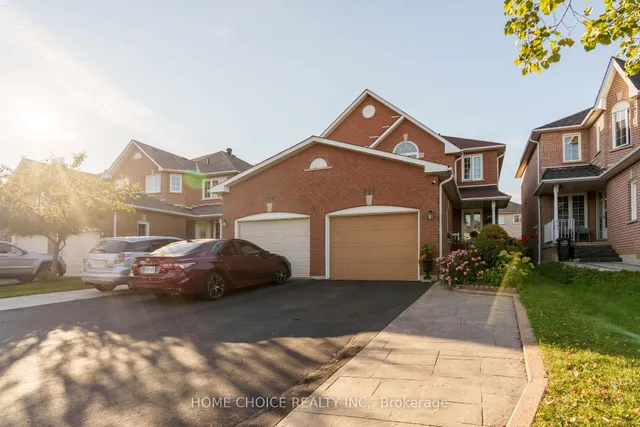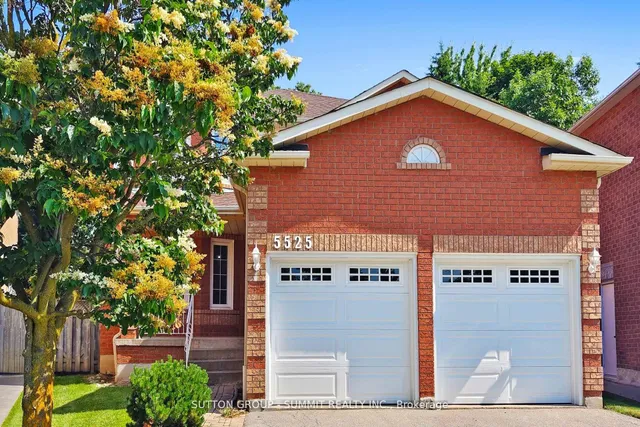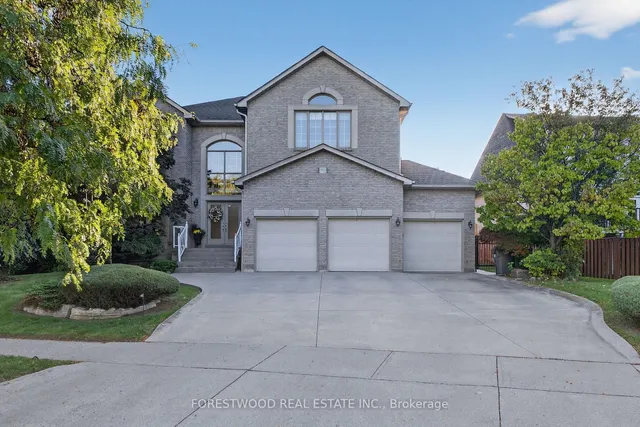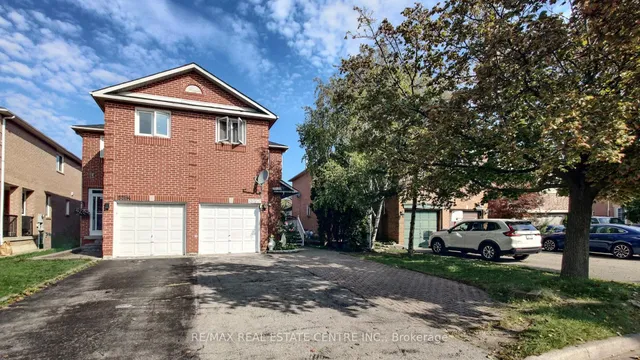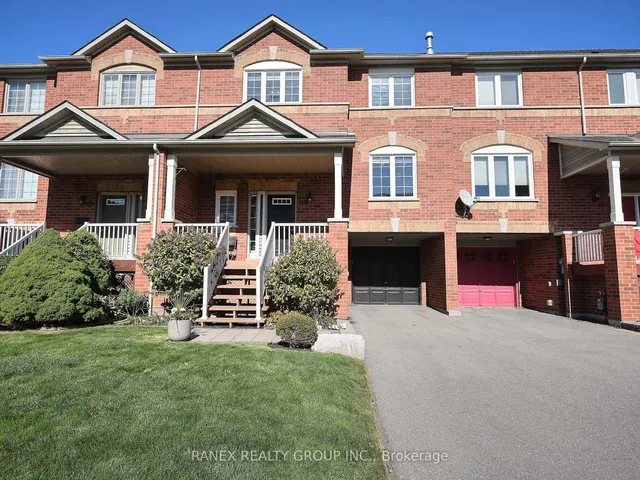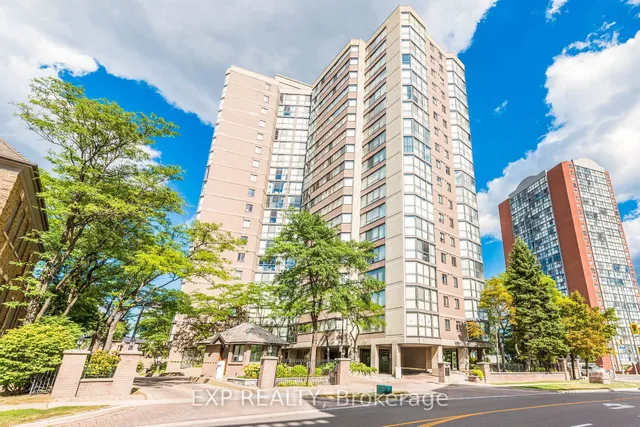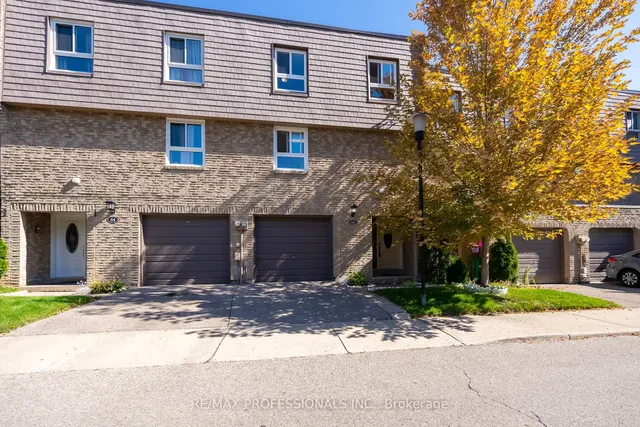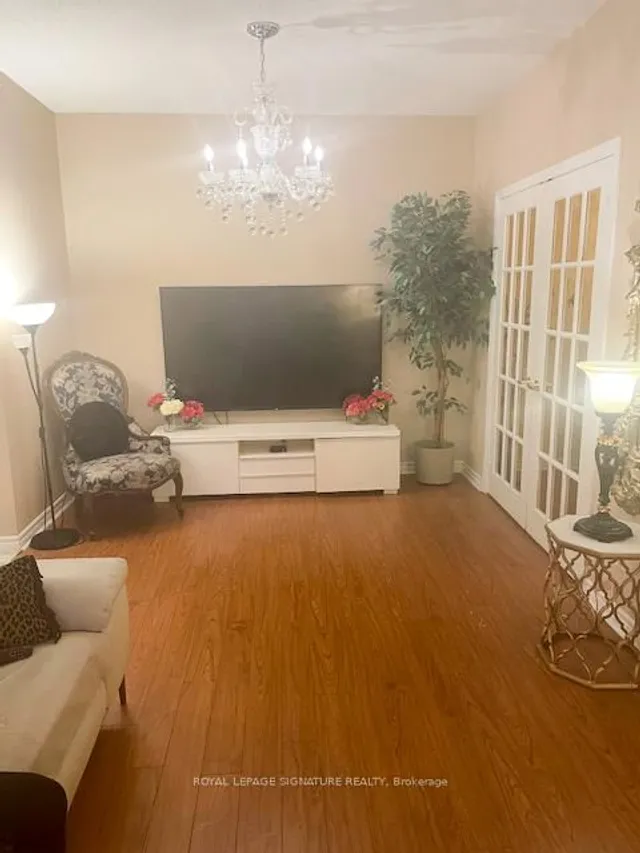2097 SAVA CRES, Mississauga, Ontario, L5A1E2 Mississauga ON CA
Property Details
Bedrooms
3
Bathrooms
4
Neighborhood
Cooksville
Basement
Finished, N/A
Property Type
Single Family
Description
Celebrate for Sava! Stunning Family Home Tucked Away On A beautiful crescent. This modern contemporary, Open Concept Home features a Large Eat-In kitchen with solid maple cabinetry, Quartz counters, centre island with breakfast bar, marble mosaic tiled backsplash and high end built-in appliances. Living room with custom built-in cabinetry. Engineered hardwood throughout. large primary with 4pc bath. sun-filled Family room with walk out to a Backyard Retreat. Finished lower level with a stunning spa like bath and cozy fireplace. The large, private, fully landscaped backyard is perfect for families or an entertainers dream with a large custom deck and second seating area with gazebo. Located Minutes To Port Credit & Lake Ontario, 20 Minute Drive To Downtown TO, 15 Minutes To Toronto Pearson & Billy Bishop Airport, Around The Corner From Mississauga Hospital & Trillium Heath Partners. This Home Sits Within The Boundaries Of Some Of The Area's Best & Highly Specialized Schools. (id:1937) Find out more about this property. Request details here
Location
Address
2097 Sava Crescent, Mississauga, Ontario L5A 1E2, Canada
City
Mississauga
Legal Notice
Our comprehensive database is populated by our meticulous research and analysis of public data. MirrorRealEstate strives for accuracy and we make every effort to verify the information. However, MirrorRealEstate is not liable for the use or misuse of the site's information. The information displayed on MirrorRealEstate.com is for reference only.







































