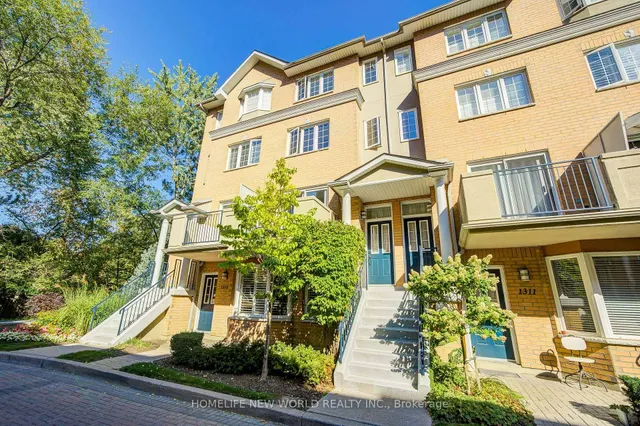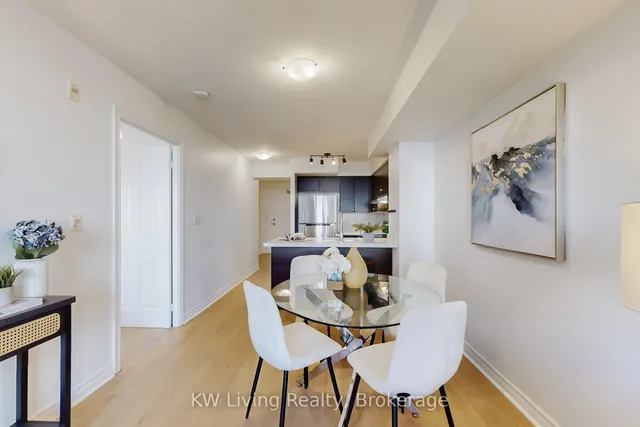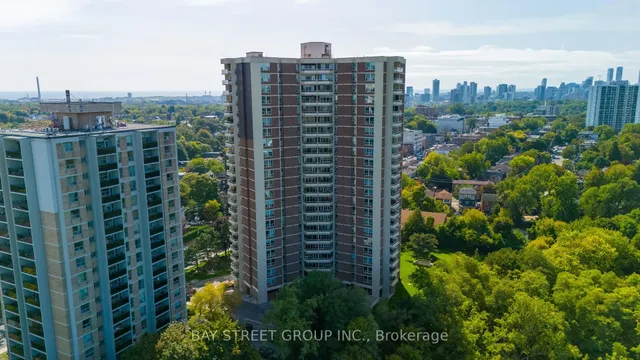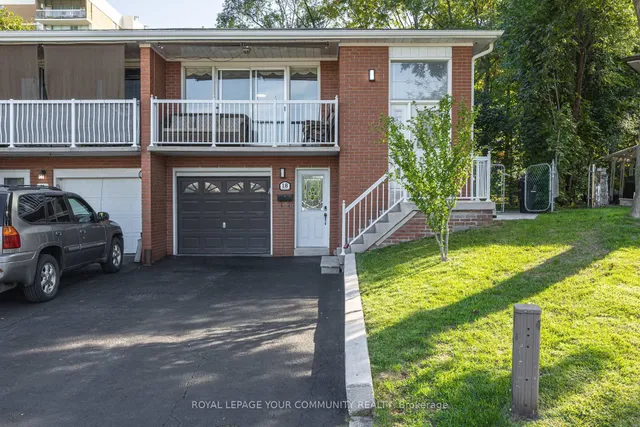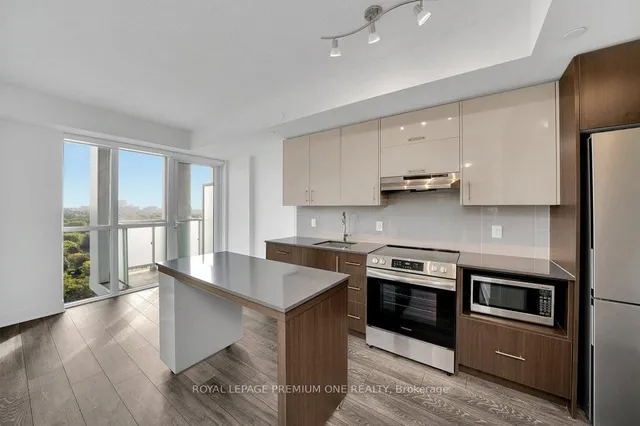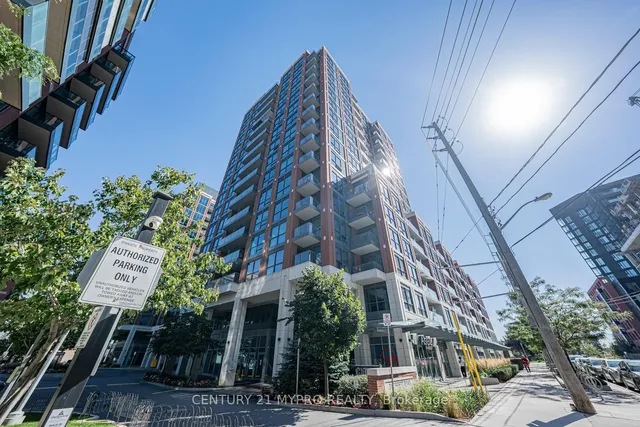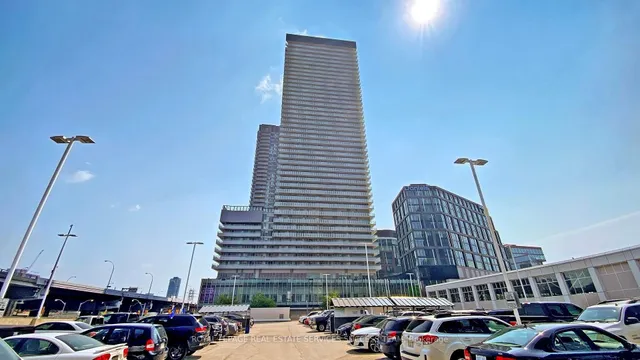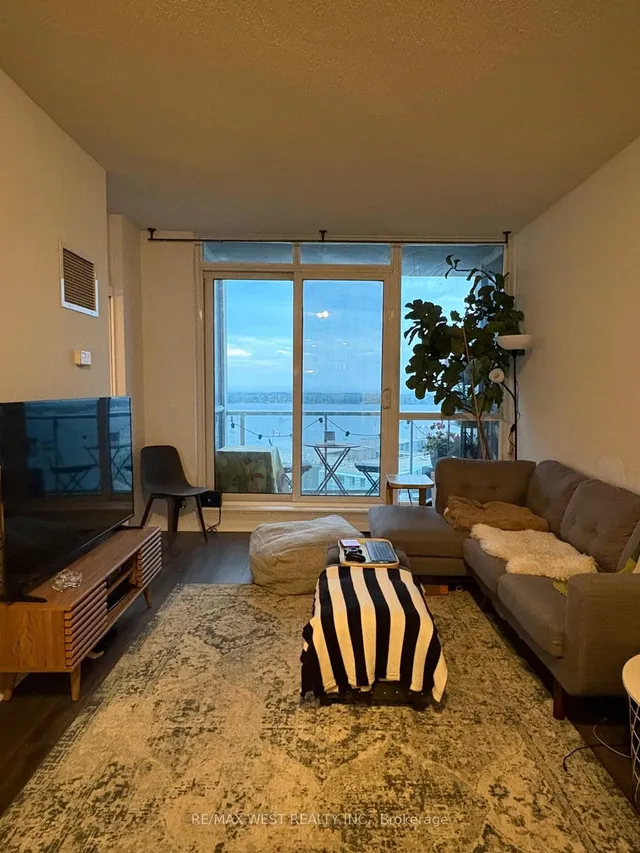21 LAWREN HARRIS SQ 610, Toronto, Ontario, M5A1H7 Toronto ON CA
Property Details
Bedrooms
2
Bathrooms
1
Neighborhood
West Don Lands
Property Type
Single Family
Description
Bright & Spacious 1+1, 1 Bath @ Adelaide/Dvp. Open Concept Floorplan. Uniquely Designed To Maximize Space & Functionality. Premium & Modern Finishes Throughout. Stunning Kitchen Featuring Stone Backsplash, Stone Countertop, Deep Basin Sink, Built-In Appliances, Track Lights & W/O To Balcony. Primary Bedroom Includes Exposed Concrete Wall, Laminate Flooring, & Triple Door Closet. Modern Bathroom With Tile Flooring, Extended Tile Backsplash, Floating Vanity, Illuminated Mirror, 1 Pc Toilet & Full-Sized Bath. Spacious Den Including Double Door Closet, Wide Plank Laminate & Open Concept - Perfect For Working From Home. Well Maintained & Move-In Ready! Minutes To Cork Town, The Distillery District, Esplanade, Restaurants, Shopping, Lcbo, Starbucks, Gardiner & Dvp.**** EXTRAS **** Building Features: Concierge, Guest Suites, Gym, Party/Meeting Room, Rooftop Deck/Garden, Visitor Parking, Bike Rack (id:1937) Find out more about this property. Request details here
Location
Address
21 Lawren Harris Square, Toronto, Ontario M5A 0T4, Canada
City
Toronto
Legal Notice
Our comprehensive database is populated by our meticulous research and analysis of public data. MirrorRealEstate strives for accuracy and we make every effort to verify the information. However, MirrorRealEstate is not liable for the use or misuse of the site's information. The information displayed on MirrorRealEstate.com is for reference only.


































