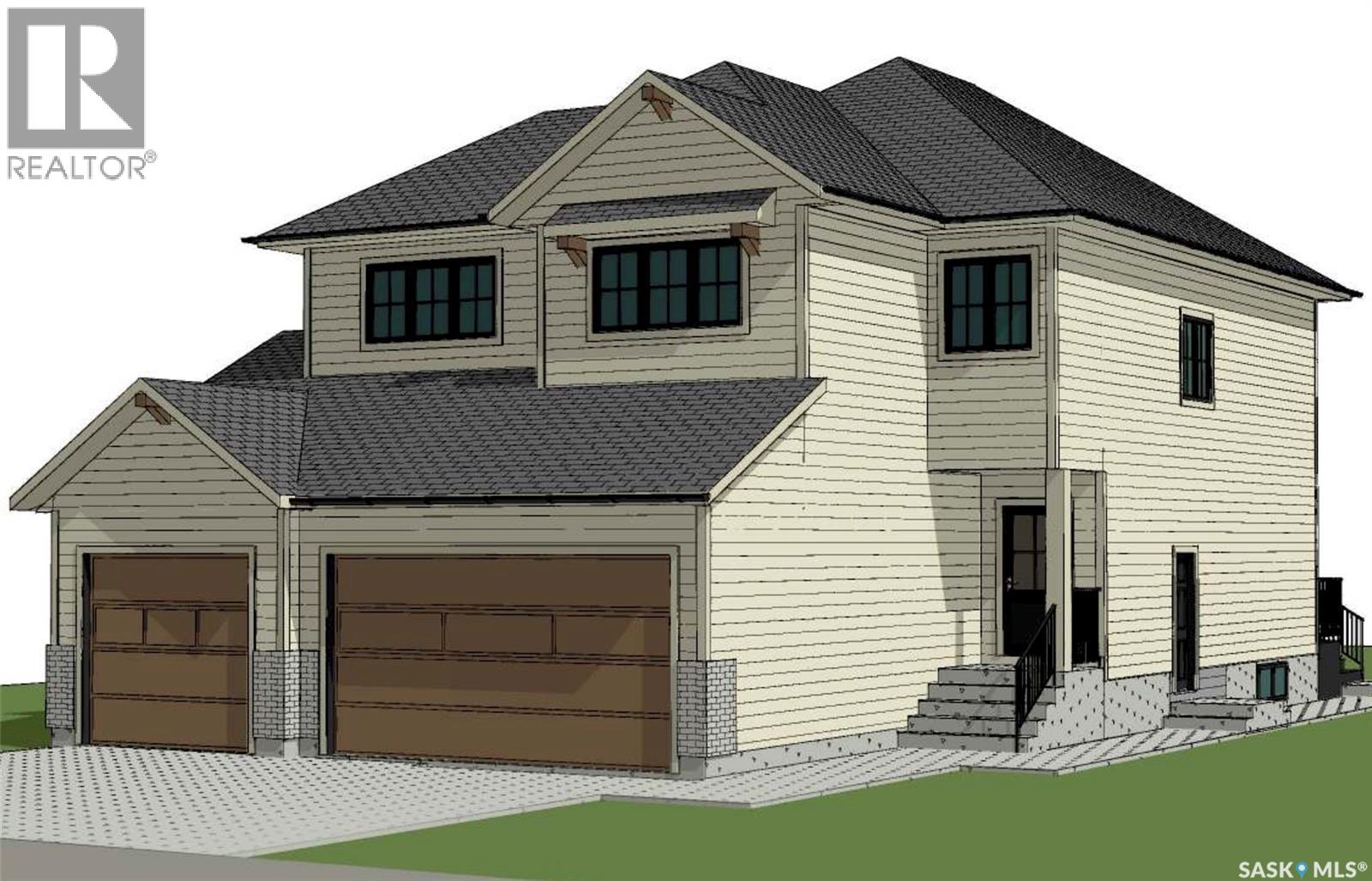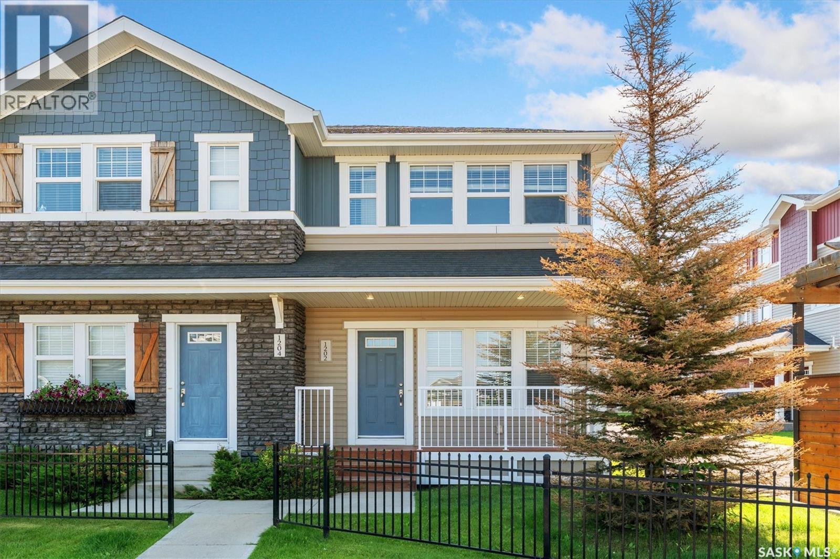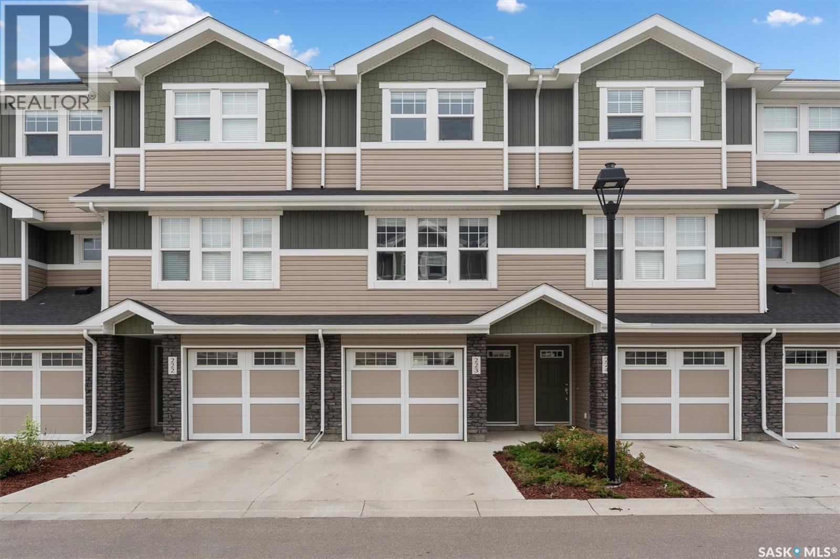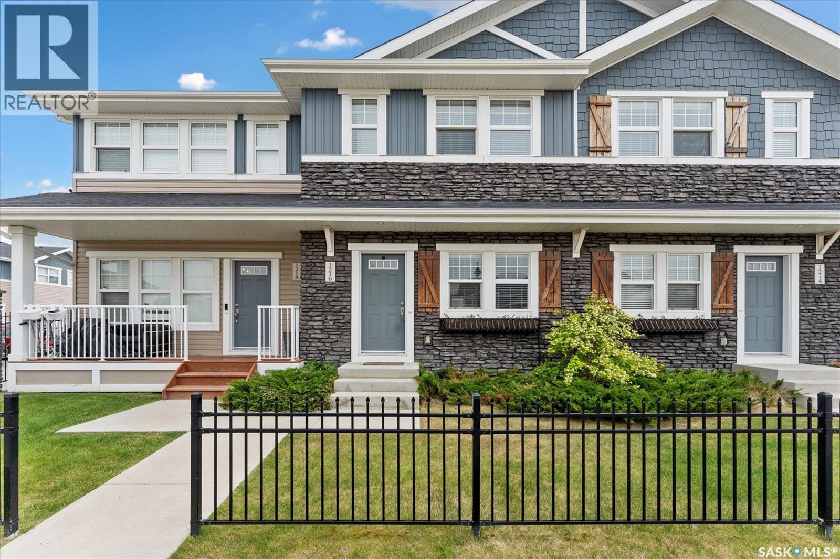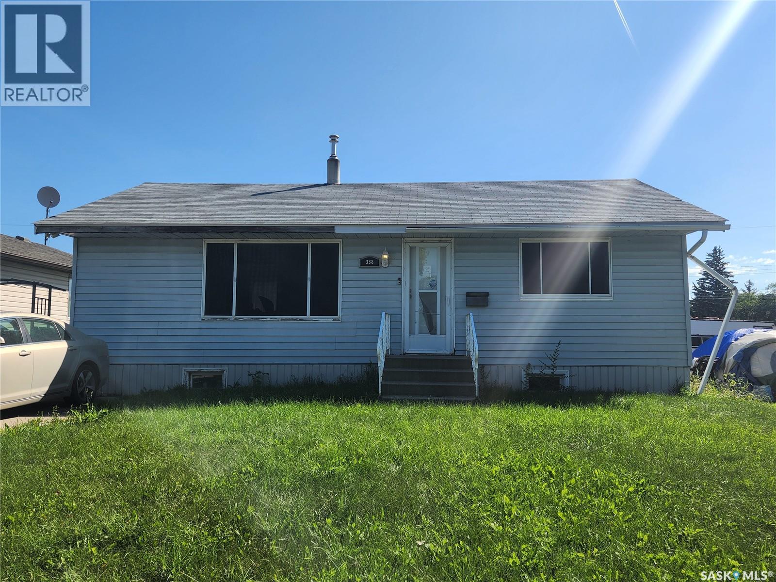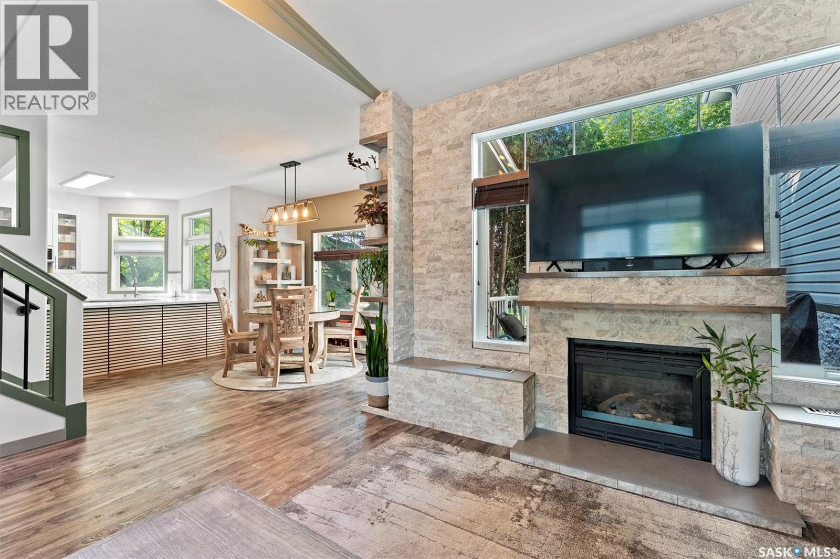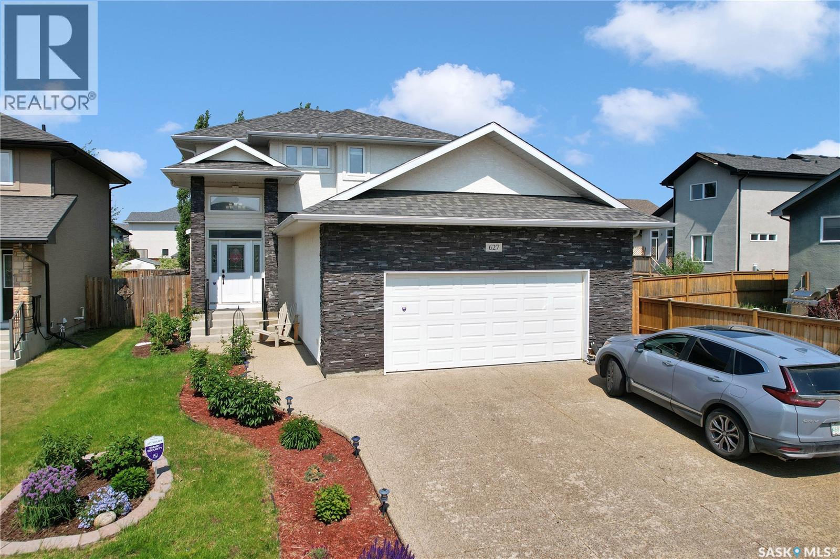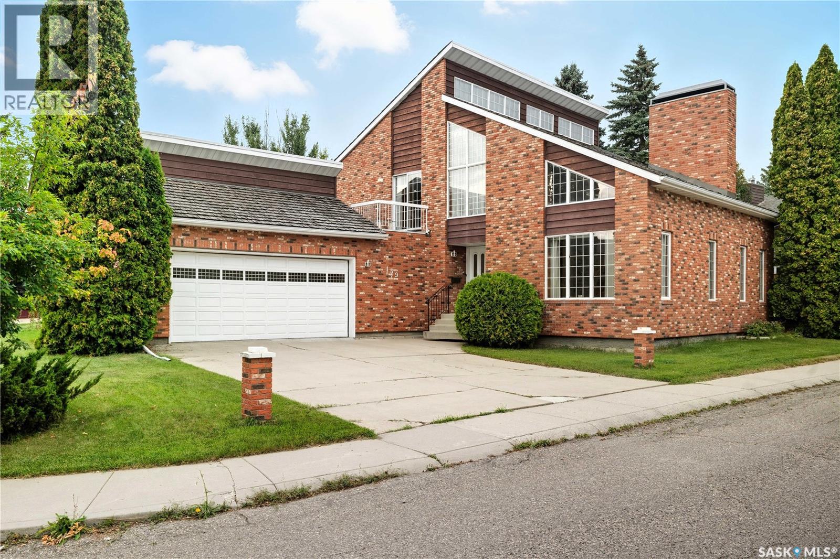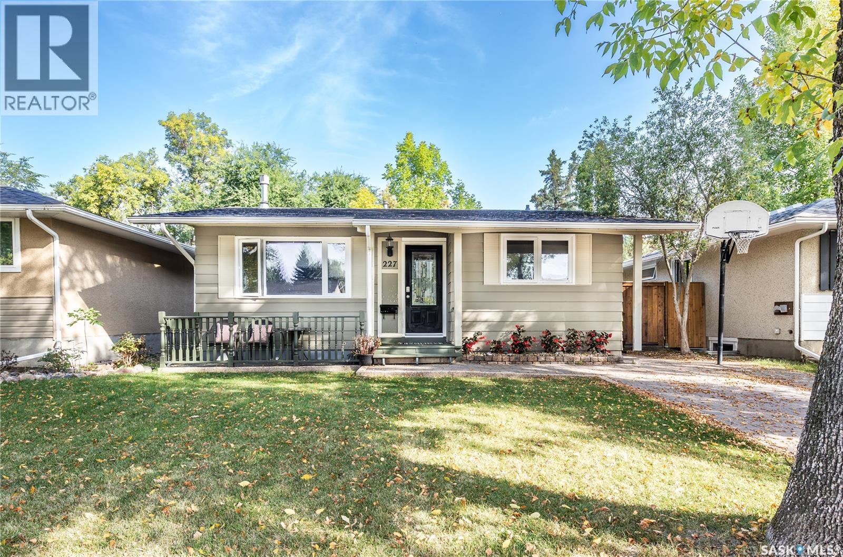210 Flynn BEND|Saskatoon, Saskatchewan S7V1R9
Property Details
Bedrooms
3
Bathrooms
3
Property Type
Single Family
Description
MLS Number: SK018936
Property Details: • Type: Single Family • Ownership Type: Freehold • Bedrooms: 3 • Bathrooms: 3 • Building Type: House • Building Size: N/A sqft • Building Storeys: N/A • Building Amenities: N/A • Floor Area: N/A • Land Size: N/A • Land Frontage: N/A • Parking Type: Attached Garage, Parking Space(s) (6) • Parking Spaces: N/A
Description: This exquisite 2,258 square foot, two-story Executive home in the Rosewood Neighbourhood is loaded with functionality. Upon entering, you will be captivated by the meticulous attention to detail, premium finishes & exceptional craftsmanship. The elegant main floor features high ceilings of nine feet or more & vinyl plank flooring. A custom lighting package enhances the ambiance. The spacious living room features a contemporary surround electric fireplace for cozy atmosphere. The vaulted dining area has oversized sliding doors that lead to the inviting backyard. The kitchen is a chef’s dream, complete with custom cabinetry extending to the ceiling, a large island, a tile backsplash and quartz countertops. A convenient walk-through pantry featuring additional cabinetry, a quartz workspace & ample storage seamlessly connects to the practical mudroom where you’ll find a handy custom bench & shelf. Ascending to the second floor you will find a generous bonus room. The Primary bedroom boasts an upgraded tray ceiling & luxurious ensuite. It features a custom large tile shower with a linear drain, tile on the walls & floor, a freestanding tub, dual sinks & ample natural light. A private WC completes the ensuite. The spacious walk-in closet conveniently leads to the second-floor laundry room. Two more bedrooms & a four-piece bathroom completes the second floor. This home is equipped with a triple garage (24x25x30), high-performance triple-glazed windows, an Ecobee thermostat & exterior finishing with Hardie siding. A separate basement entrance offers the potential for a nine-foot ceiling basement suite. The front yard features sod, tree, UG sprinklers, and concrete driveway. Provided photographs are not exact representations & are used for reference only. Errors and omissions are excluded. Prices & spec are subject to change without notice. (28911930)
Agent Information: • Agents: Charmaine Morris • Contact: 306-270-7172 • Brokerage: Coldwell Banker Signature
Time on Realtor: N/A
Location
Address
210 Flynn BEND|Saskatoon, Saskatchewan S7V1R9
City
Saskatoon
Legal Notice
Our comprehensive database is populated by our meticulous research and analysis of public data. MirrorRealEstate strives for accuracy and we make every effort to verify the information. However, MirrorRealEstate is not liable for the use or misuse of the site's information. The information displayed on MirrorRealEstate.com is for reference only.
