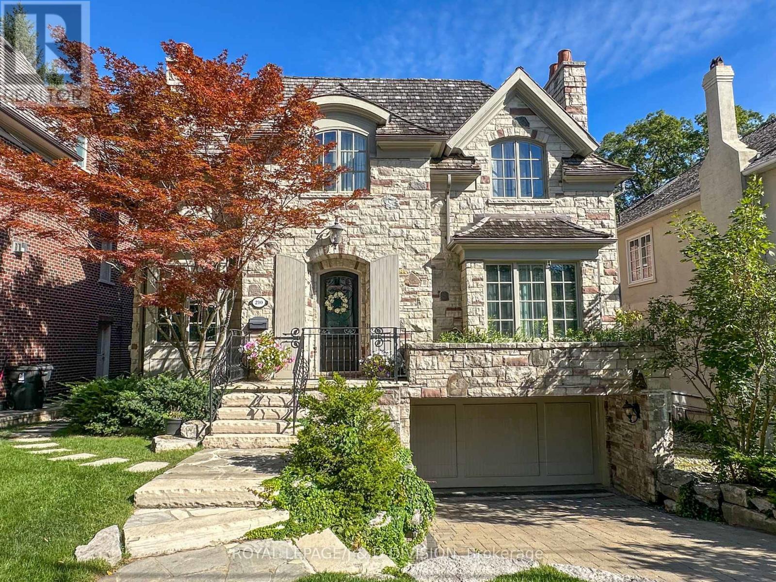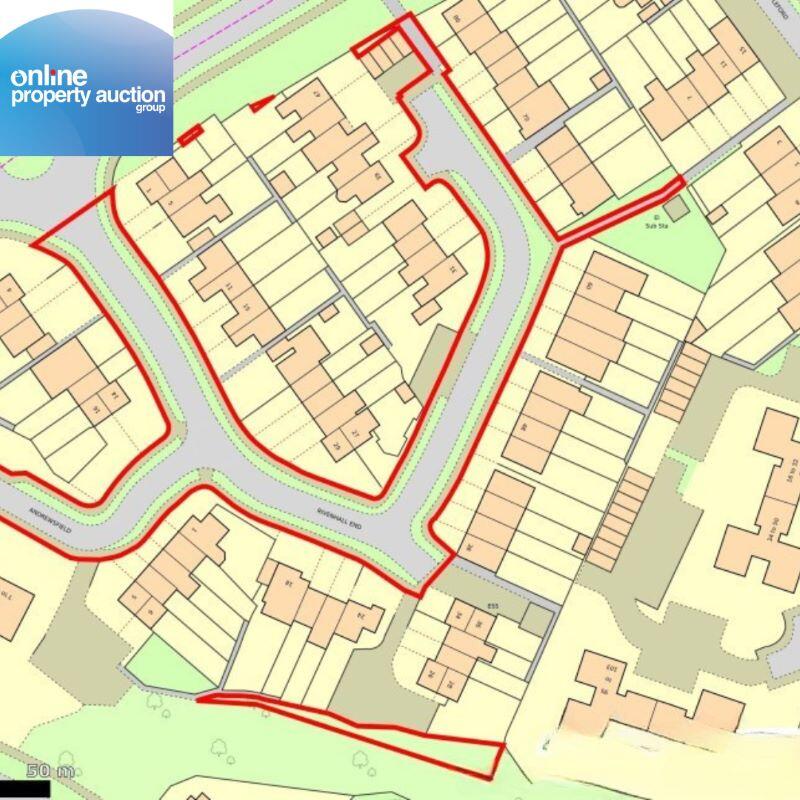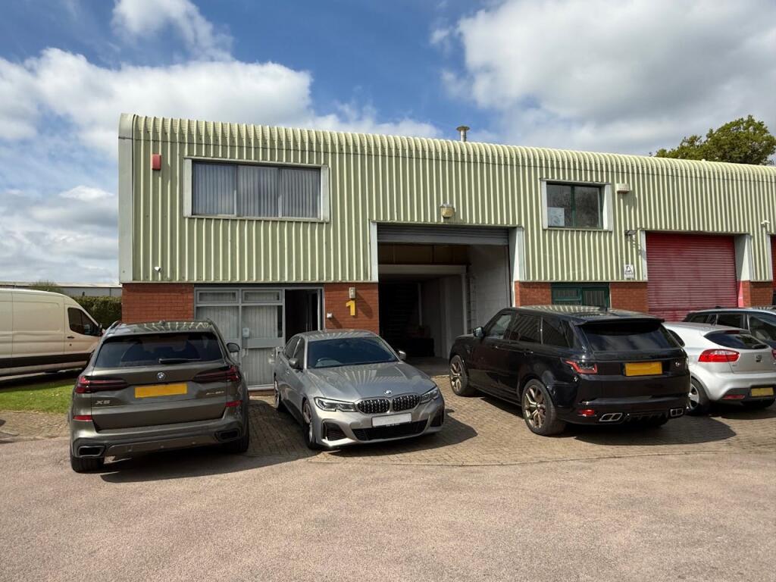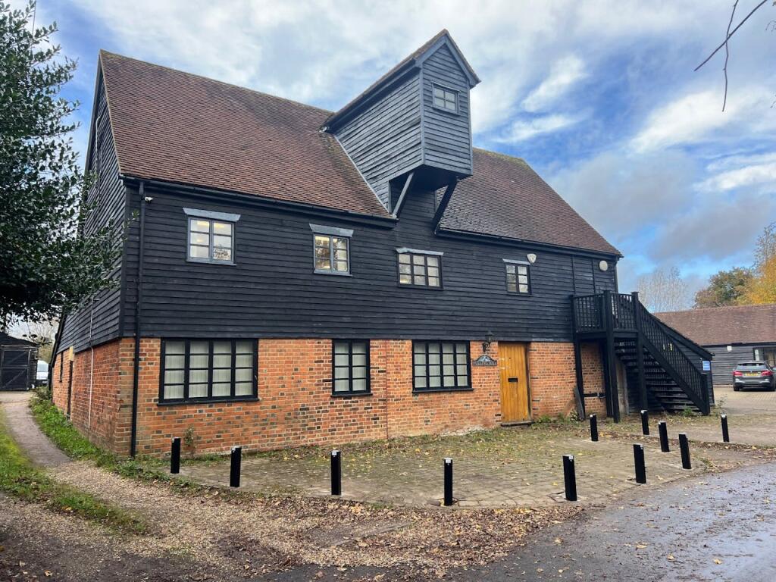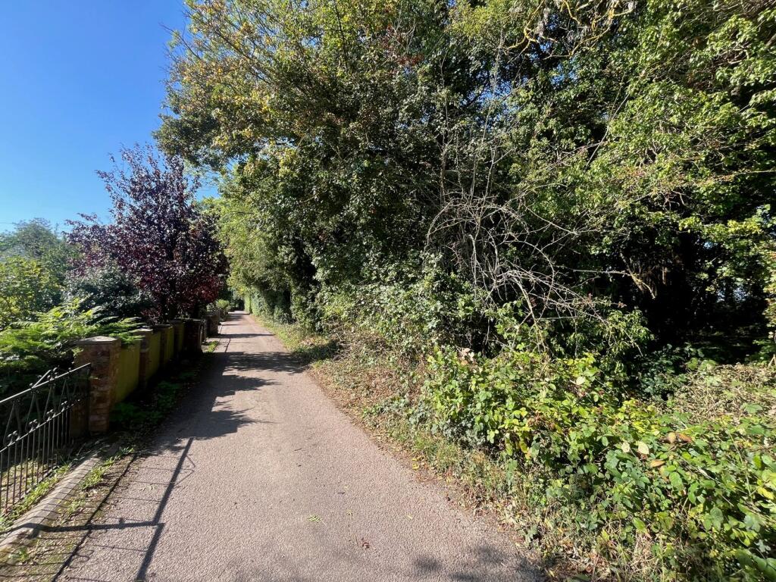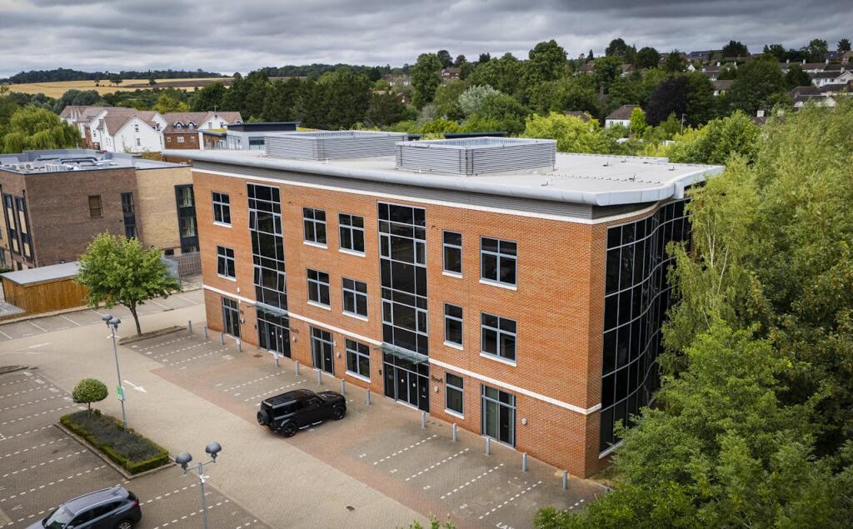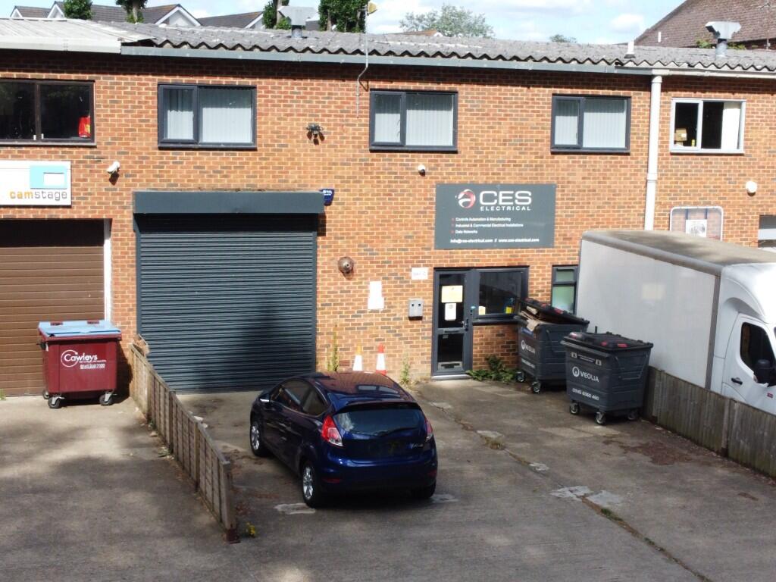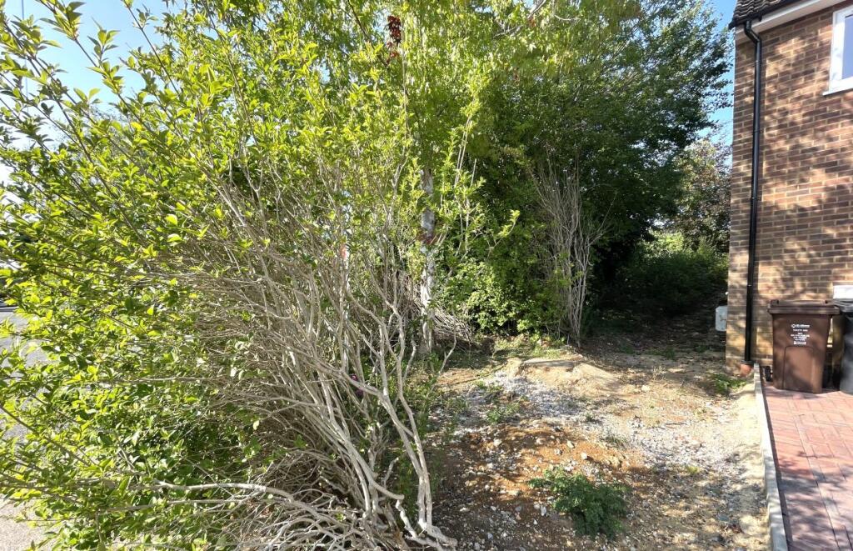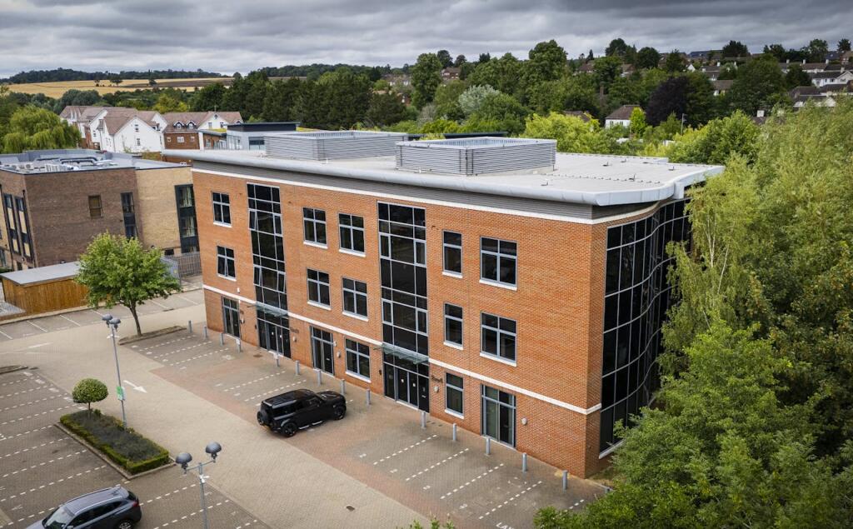210 ST LEONARD'S AVENUE|Toronto (Lawrence Park South), Ontario M4N1K7
Property Details
Bedrooms
5
Bathrooms
5
Property Type
Single Family
Description
MLS Number: C12350492
Property Details: • Type: Single Family • Ownership Type: Freehold • Bedrooms: 4 + 1 • Bathrooms: 5 • Building Type: House • Building Size: N/A sqft • Building Storeys: N/A • Building Amenities: N/A • Floor Area: N/A • Land Size: N/A • Land Frontage: N/A • Parking Type: Garage • Parking Spaces: N/A
Description: * Stately Stone Lawrence Park Family Home Designed By Architect Richard Wengle * Exceptional Open Concept Layout Spanning Approximately 4,200 SF Plus Lower Level * Grand Principal Rooms With 10' Ceilings * Custom Eat-in Kitchen, Servery & Breakfast Area * Private Main Floor Office * Four Generous Upstairs Bedrooms, Rare Second Floor Laundry * Extensive Custom Built-ins Throughout * Walkout Lower Level Features Recreation Room, Games Area, Exercise Room, Bedroom, 4 Pc Bath, Mud Room, Multiple Storage Areas, And Heated Floors * Oversized Garage Easily Parks Two Cars Side-By-Side * Walk To Toronto French School, Cheltenham Park & Sunnybrook Hospital * Highly Coveted Blythwood Junior Public School District * A Must See! * (41096704)
Agent Information: • Agents: CAROLE L. HALL; MORGAN HALL • Contact: 416-460-4148; 416-489-2121; 416-460-7502 • Brokerage: ROYAL LEPAGE/J & D DIVISION; ROYAL LEPAGE/J & D DIVISION • Website: http://www.johnstonanddaniel.com/; http://www.johnstonanddaniel.com/
Time on Realtor: 2 days ago
Location
Address
210 ST LEONARD'S AVENUE|Toronto (Lawrence Park South), Ontario M4N1K7
City
Toronto (Lawrence Park South)
Legal Notice
Our comprehensive database is populated by our meticulous research and analysis of public data. MirrorRealEstate strives for accuracy and we make every effort to verify the information. However, MirrorRealEstate is not liable for the use or misuse of the site's information. The information displayed on MirrorRealEstate.com is for reference only.
