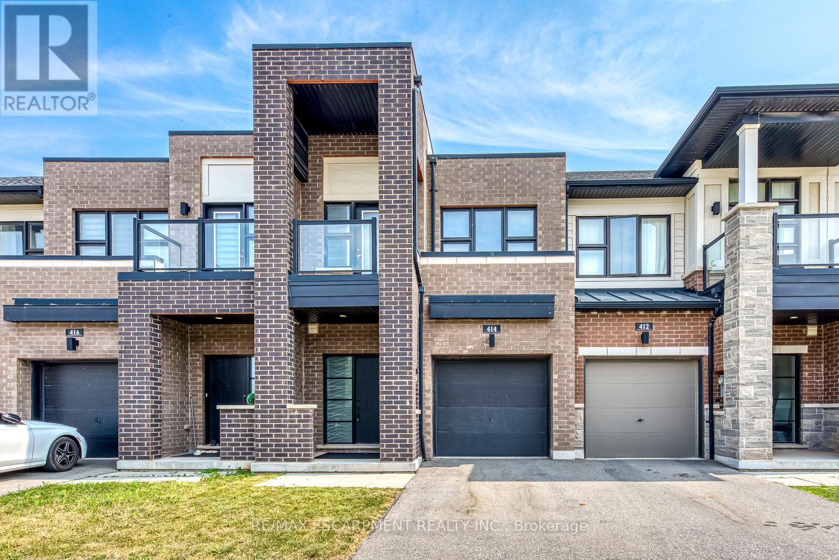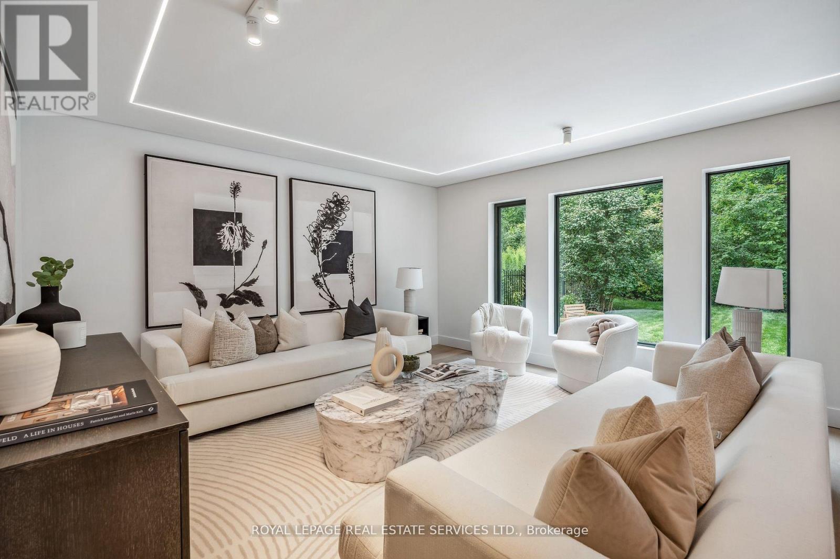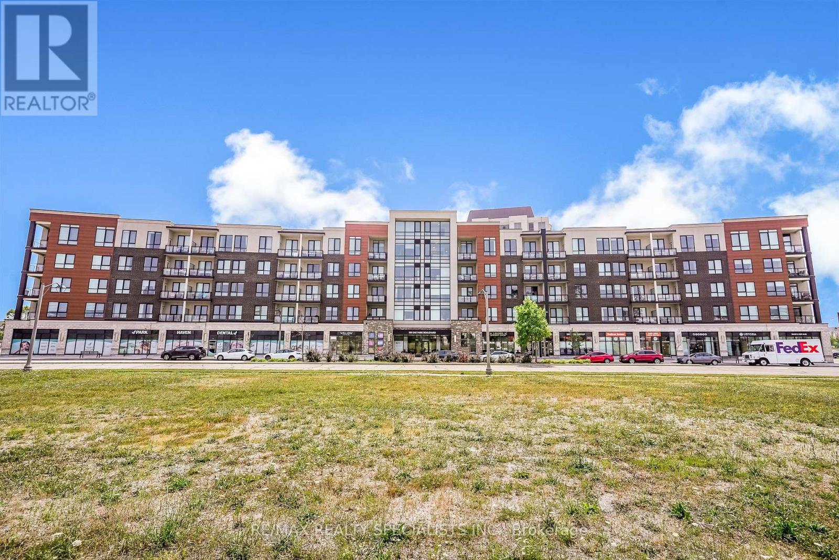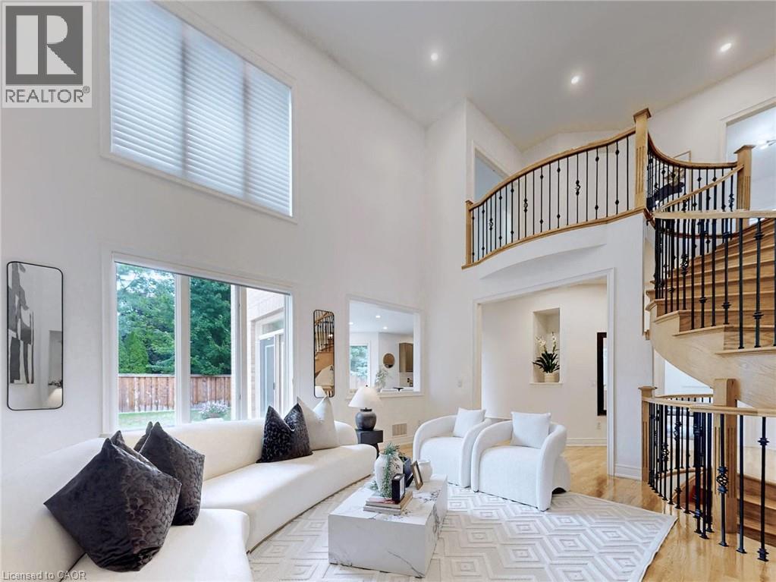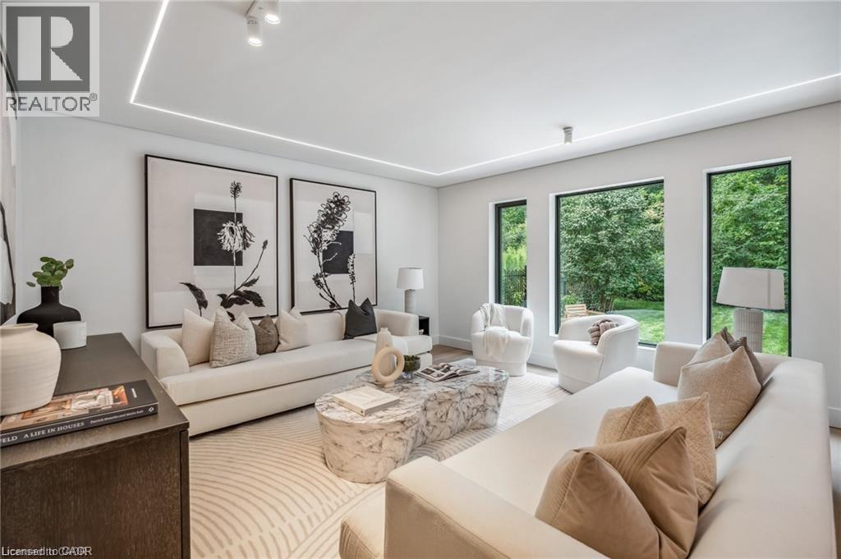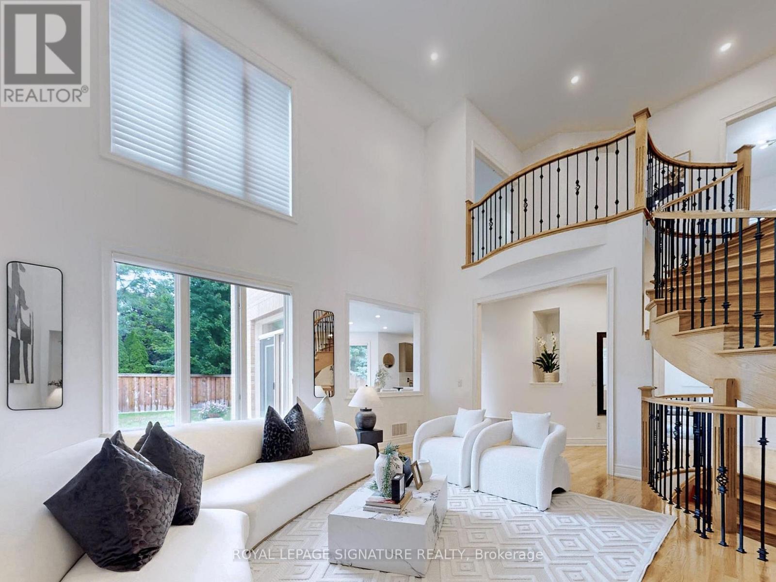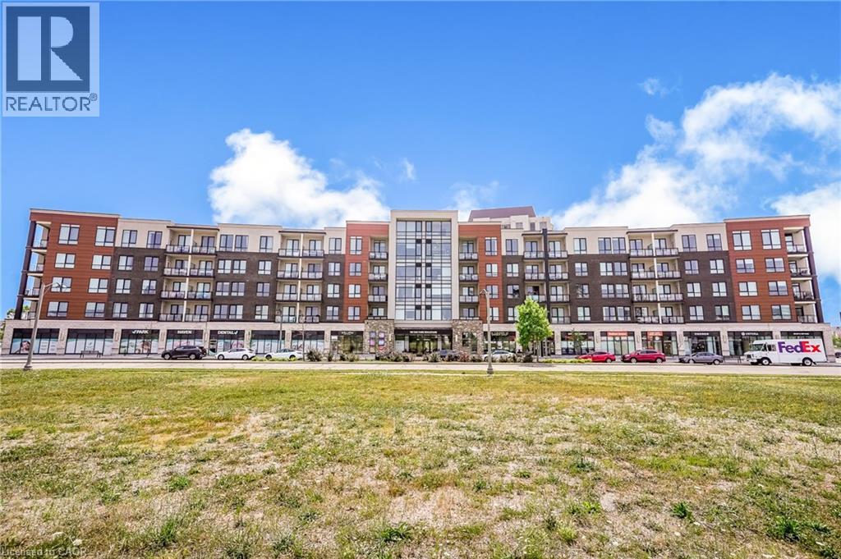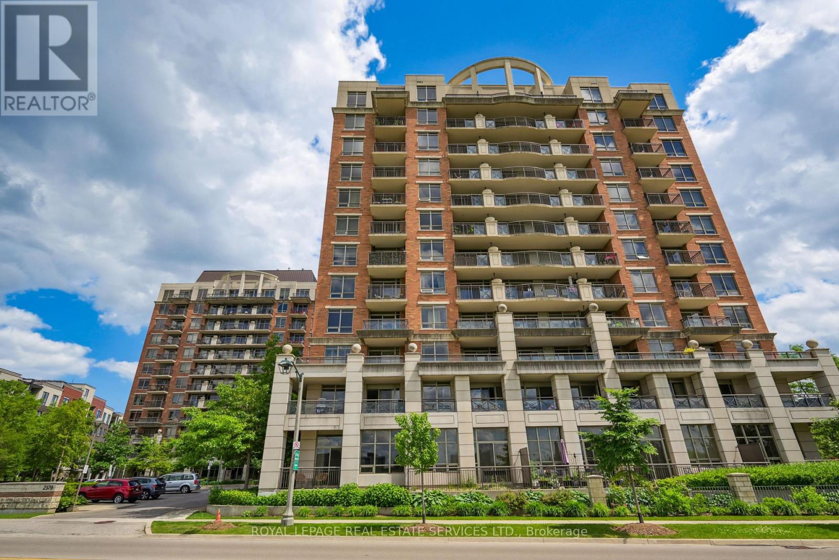2121 Blackforest Crescent, Oakville, Ontario, L6M 4T6 Oakville ON CA
Property Details
Bedrooms
4
Bathrooms
4
Neighborhood
Westmount
Basement
Unfinished
Property Type
Residential
Description
Spotless Executive 4 bed, 4 bath 3,200+ sqft detached home on a rare forest-view ravine lot! Located on a quiet crescent in Oakville's desirable Wesrmount neighbourhood. 10 Foot ceilings on main floor, 9 floor ceilings on 2'nd and basement! Main floor offers formal living room, dining room and open concept family/kitchen layout with large windows overlooking forest views. Premium upgrades include hardwood flooring throughout, crown moldings, California Shutters, upgraded LED light fixtures, quartz counters and tiled backsplash in bright kitchen with high-end stainless steel appliances including Wolf gas range and Sub-Zero fridge. Main floor laundry/mud room with top of the range Maytag dryer and washer. Large master bedroom with upgraded ensuite bath and walk-in closet features 4 large windows with ravine views. 3 Other rooms are spacious and share 2 full bathrooms. Deck placed off the kitchen walks down to fully private back yard surrounded by tall hedges. Large unfinished basement with walk- up access to fully fenced back yard offers extra room for a rec-room or storage. Book a showing to see this home today! Find out more about this property. Request details here
Location
Address
L6M 4T6, Oakville, Ontario, Canada
City
Oakville
Legal Notice
Our comprehensive database is populated by our meticulous research and analysis of public data. MirrorRealEstate strives for accuracy and we make every effort to verify the information. However, MirrorRealEstate is not liable for the use or misuse of the site's information. The information displayed on MirrorRealEstate.com is for reference only.


















































