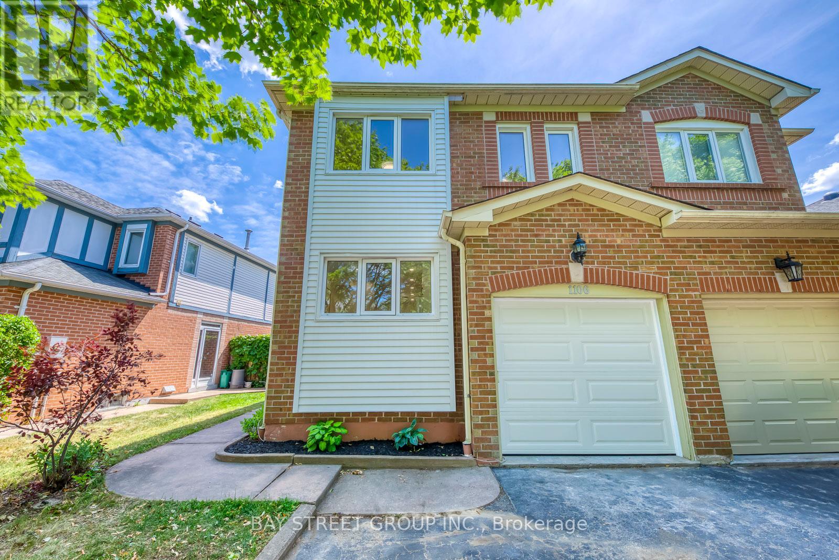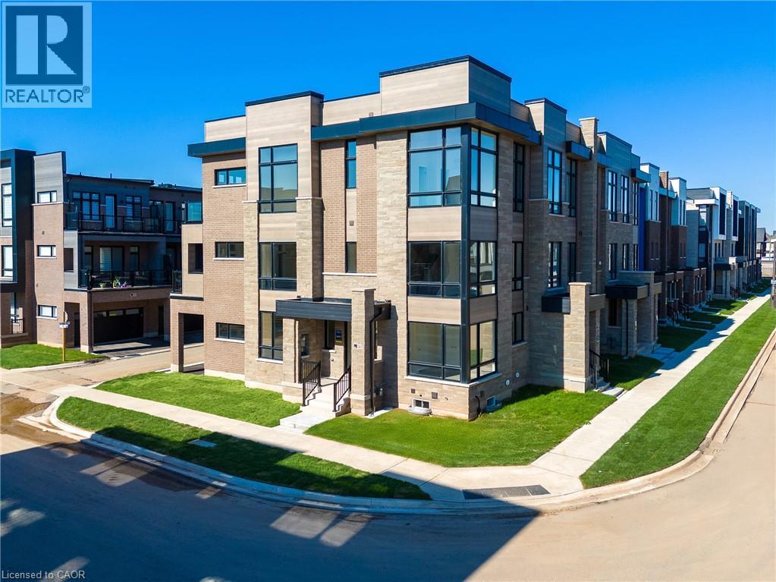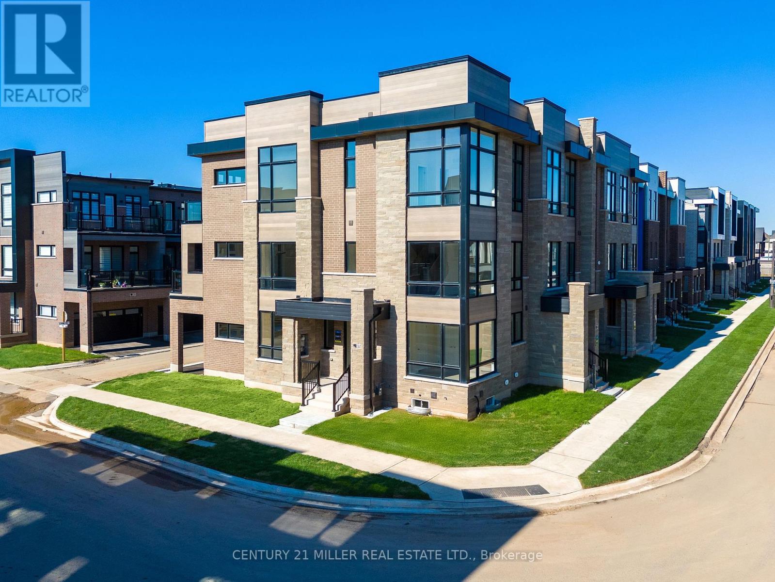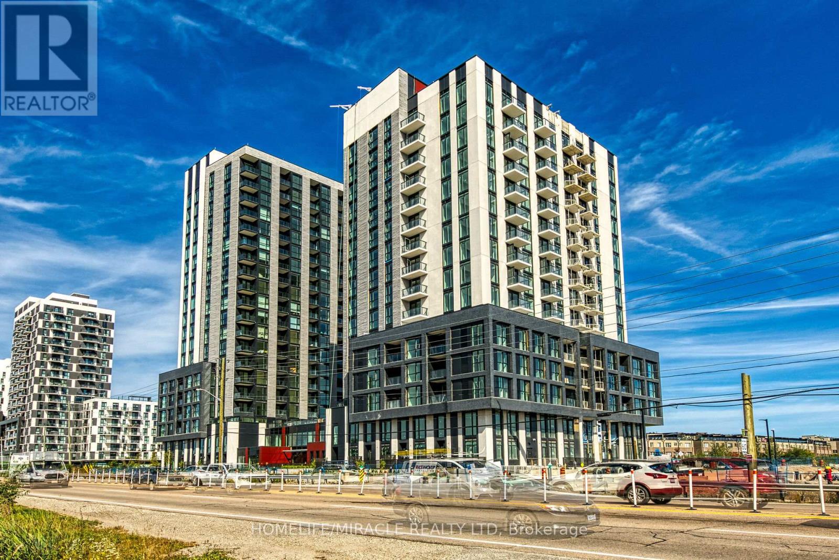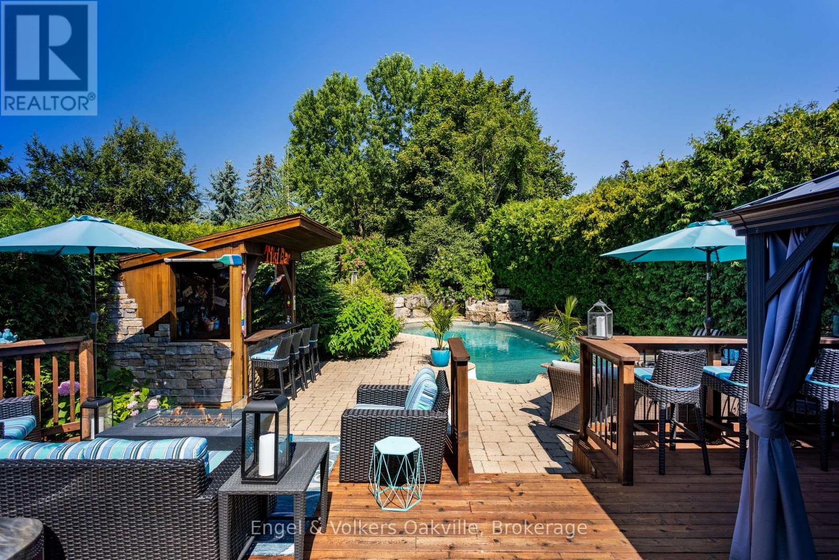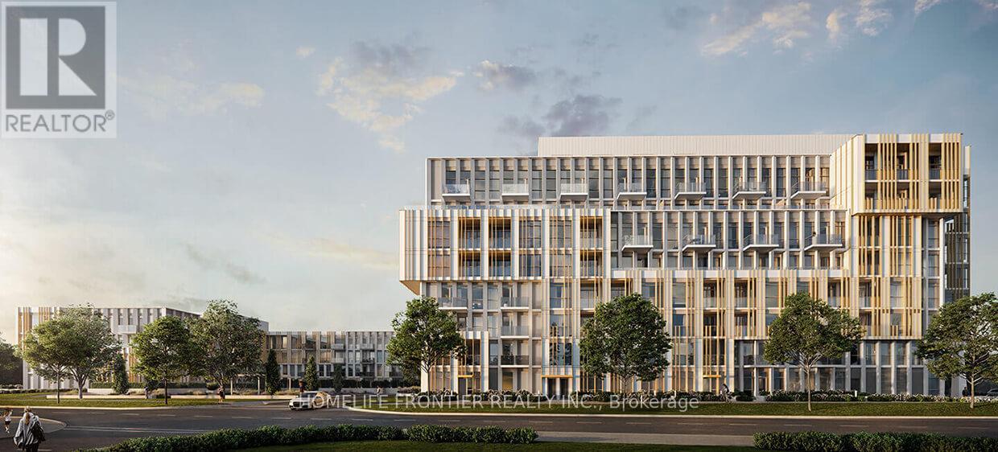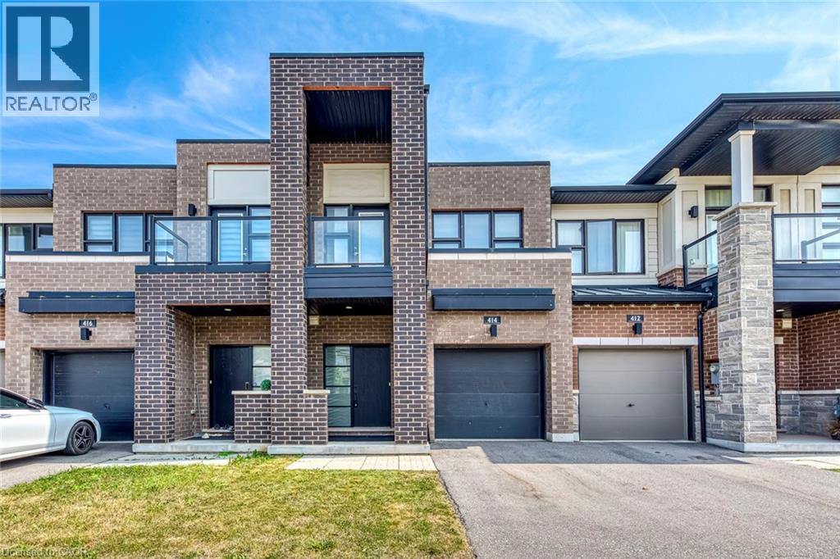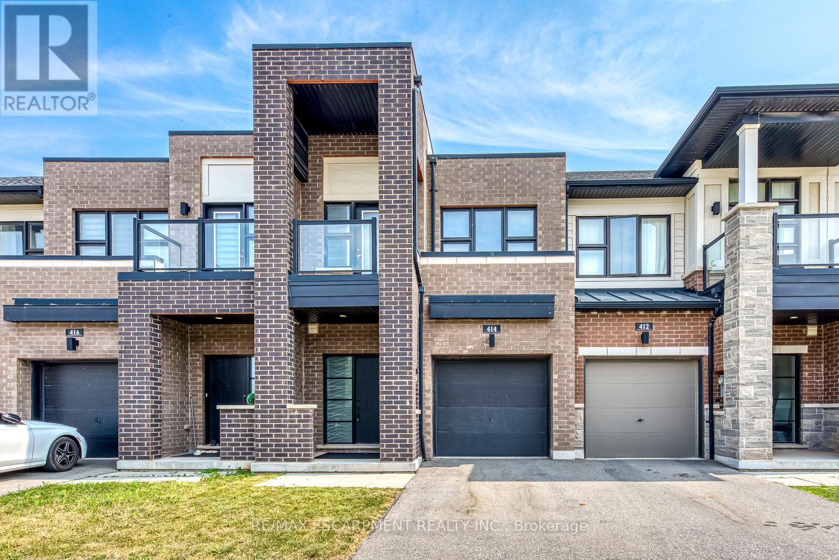2141 DUNEDIN RD, Oakville, Ontario, L6J5V2 Oakville ON CA
Property Details
Bedrooms
3
Bathrooms
2
Neighborhood
Ford
Basement
N/A (Finished) Separate Entrance, Walk Out
Property Type
Single Family
Description
This Truly Move-In Ready Family Home Was Taken Back To The Studs Completely Renovated From Top To Bottom With New Plumbing, Electrical, Insulation, Drywall, Stone&Stucco Exterior. Fully Upgraded Luxury Kitchen And Bathrooms, Solid Hickory Hardwood Floors Through-Out Main Floor, Open Concept Main Floor, Newer Staircase With Glass Railing, Extensive Built-Ins In Bedrooms. Tilt And Turn Patio Door Off The Dining Room Opening Up To A Covered Deck With Gas Bbq Hook Up, Ceiling Lined With Clear Cedar, Composite Decking, And Ceiling Fan. Main Bath Has Heated Floors, Soaker Tub With Air Jets, Glass Enclosed Stand-Up Shower, Double Vanity, Built In Storage Cabinet.Lower Level Bath Offers Heated Floors, Stainless Steel Vanity, Led Lite Mirror, Italian Cabano Fixtures.Top Of Line Hunter Douglas Window Coverings.New Electrical Panel With 200Amp Service, All New Copper Wiring Throughout Whole House.Murphy Door Hides Storage Room Under The Stairs. In-Ceiling Speakers On Main Floor.**** EXTRAS **** Fully Landscaped Muskoka Like Private Backyard Oasis With A Kidney Share Pool And Custom Build Shed And Maintenance Free Vinyl Fence. (id:1937) Find out more about this property. Request details here
Location
Address
L6J 5V2, Oakville, Ontario, Canada
City
Oakville
Legal Notice
Our comprehensive database is populated by our meticulous research and analysis of public data. MirrorRealEstate strives for accuracy and we make every effort to verify the information. However, MirrorRealEstate is not liable for the use or misuse of the site's information. The information displayed on MirrorRealEstate.com is for reference only.








































