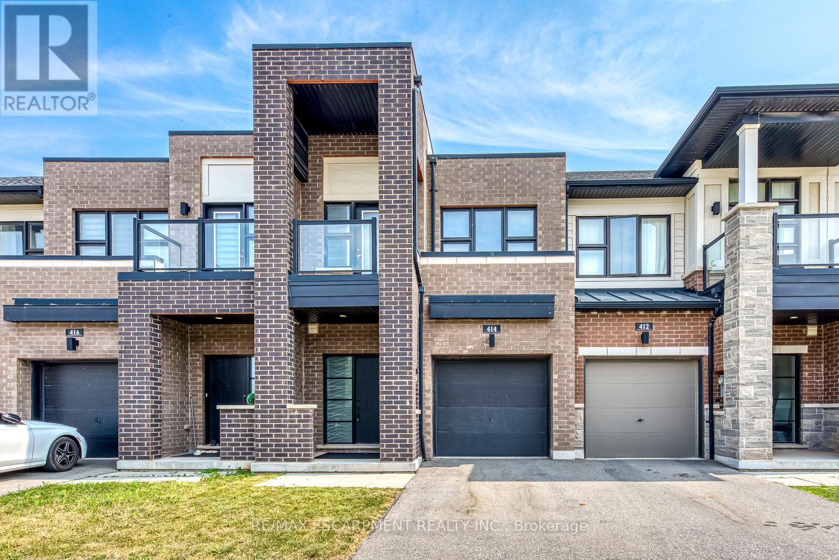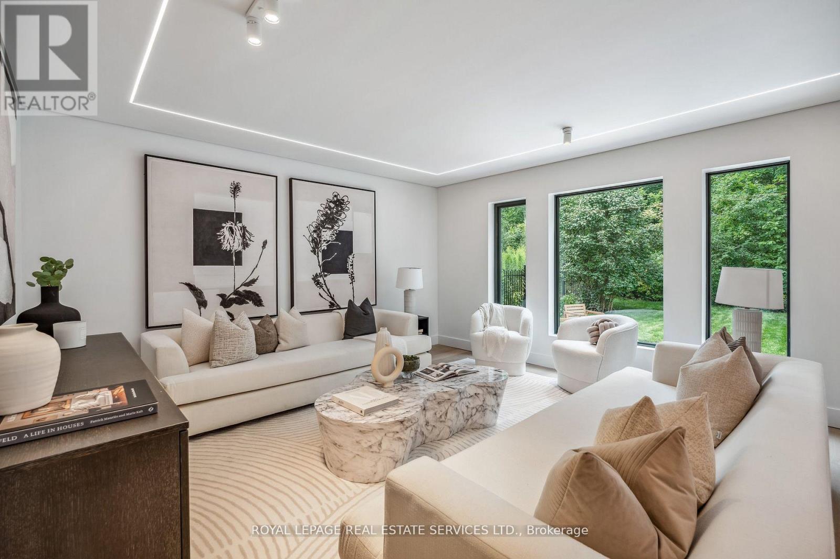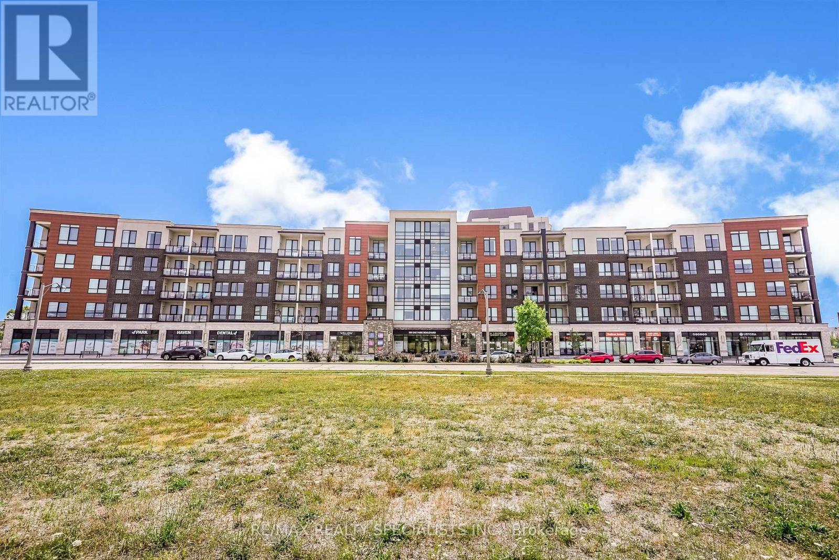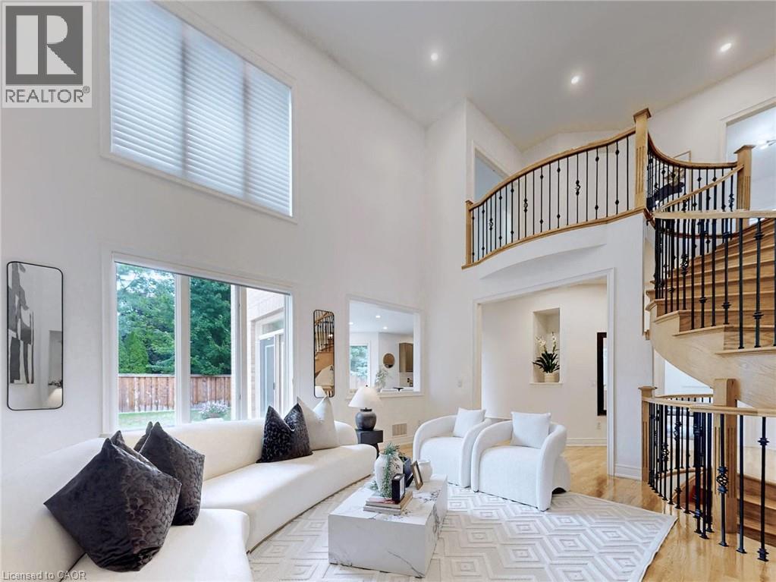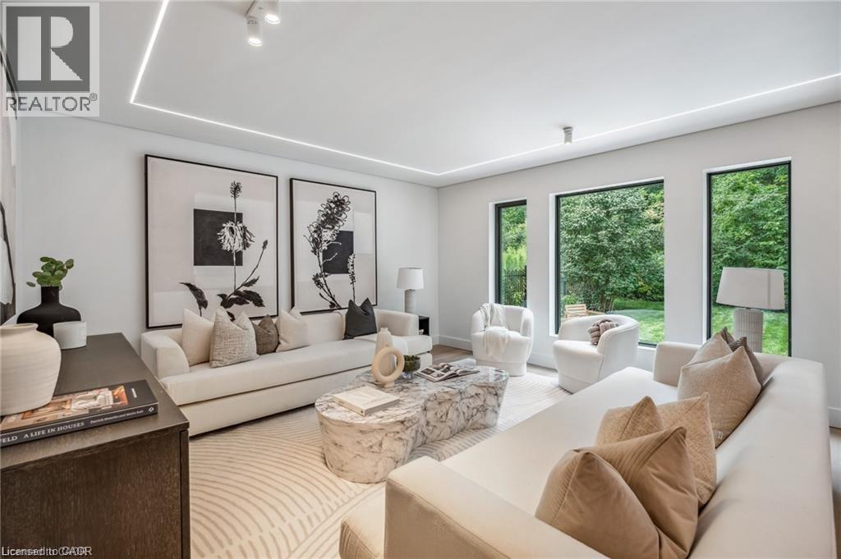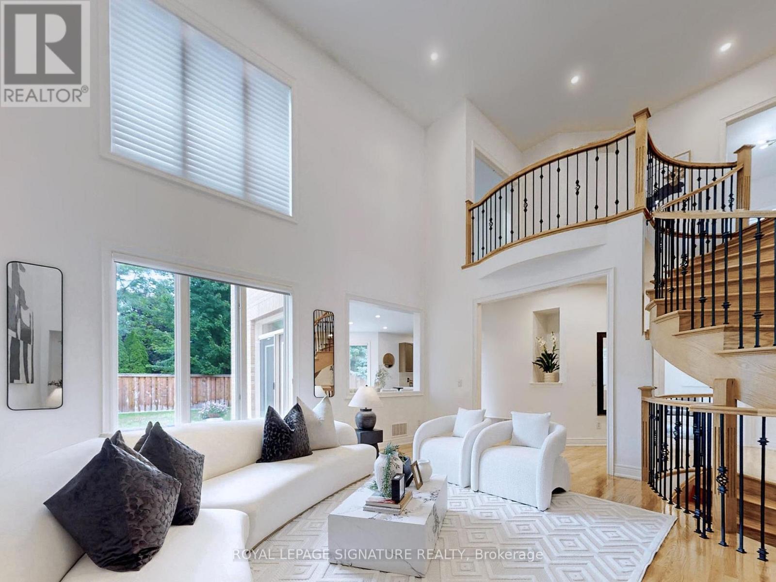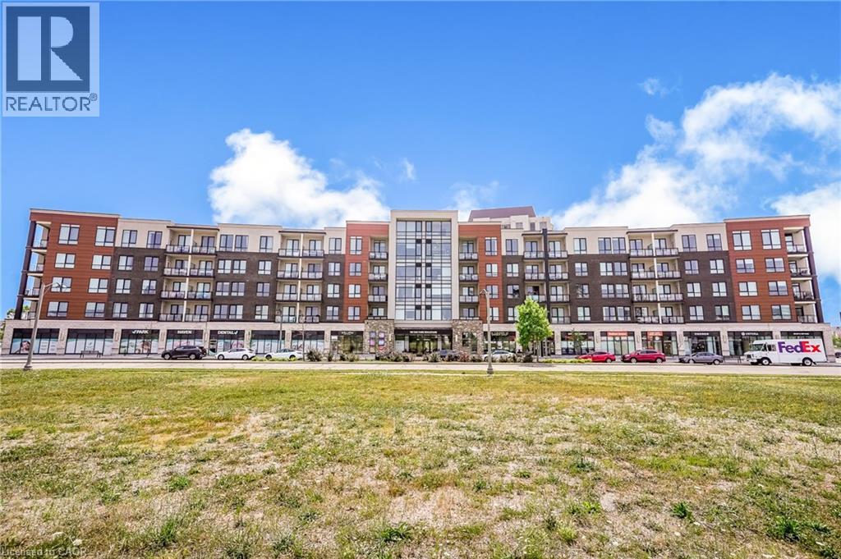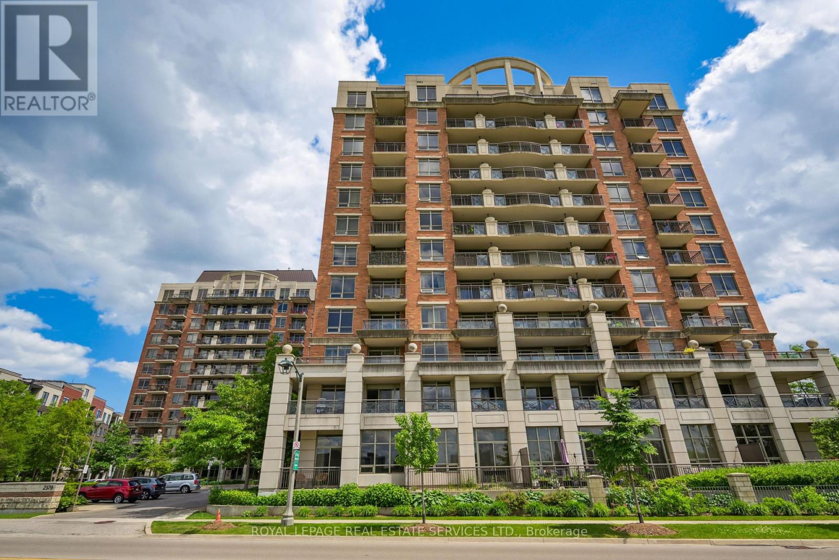216 HAROLD DENT Trail, Oakville, Ontario, L6M1S2
Property Details
Bedrooms
4
Bathrooms
4
Neighborhood
Glenorchy
Basement
None
Property Type
Single Family
Description
Need 4 bedrooms and a double garage? How about a main floor bedroom and ensuite, perfect for when your in-laws visit? Look no farther in this newer built upgraded Mattamy 'Chestnut' model with 1952 sf. This end unit has lots of natural light. Soaring high ceiling height on all levels, carpet only in the third level bedrooms, 2 car garage. Main floor offers bedroom and 4 pc ensuite, laundry, utilities, and access to garage. Second level offers shared living room with laminate flooring, dining room with access to rear deck, upgraded kitchen with granite island, extra tall cabinetry, stainless steel appliances, and pantry. A separate family room to entertain guests or use as an office, and 2 piece bath complete this level. Third level offers primary bedroom with 4 pc ensuite and walk-in closet, 3rd bedroom, 4th bedroom with large window, and 4 pc main bath. Close to school, shops, hwy access. No pets, no smoking due to Landlord's allergies. All utilities plus hot water tank rental are in addition to rent. (id:1937) Find out more about this property. Request details here
Location
Address
216 Harold Dent Trail, Oakville, Ontario L6M 1S2, Canada
City
Oakville
Legal Notice
Our comprehensive database is populated by our meticulous research and analysis of public data. MirrorRealEstate strives for accuracy and we make every effort to verify the information. However, MirrorRealEstate is not liable for the use or misuse of the site's information. The information displayed on MirrorRealEstate.com is for reference only.



















