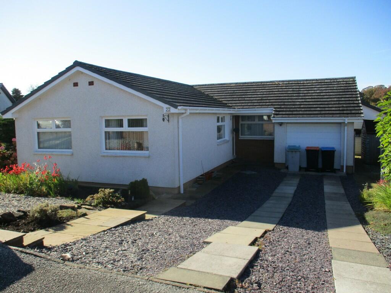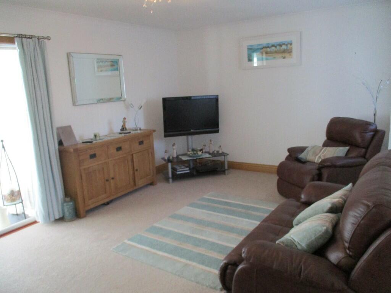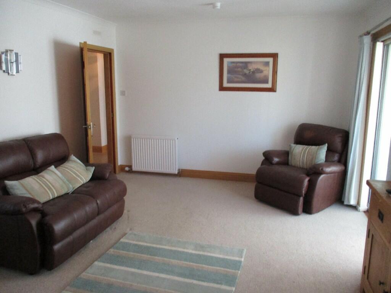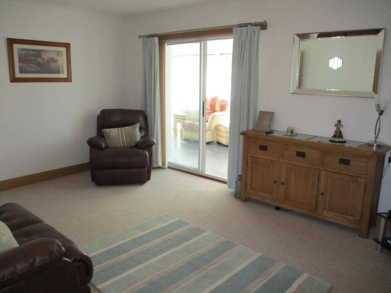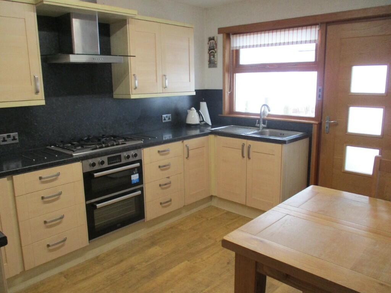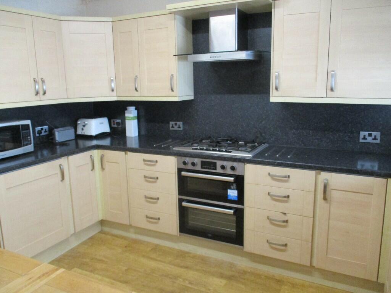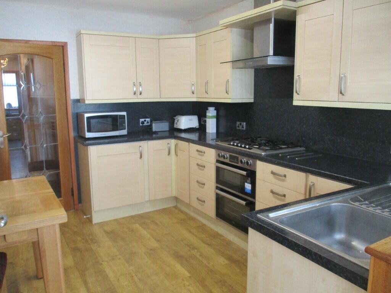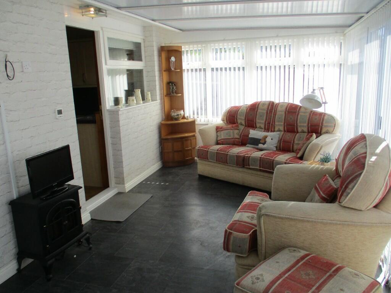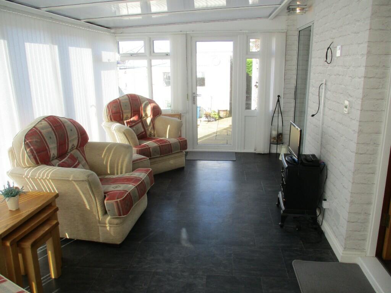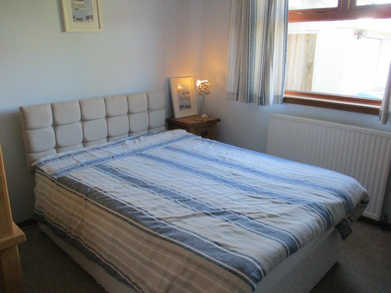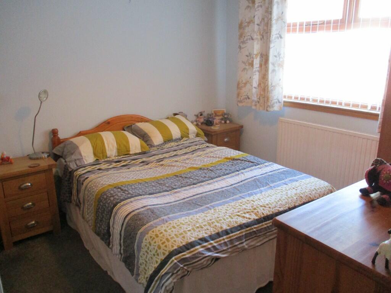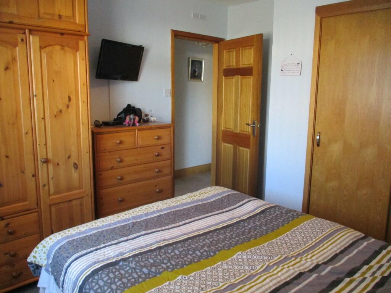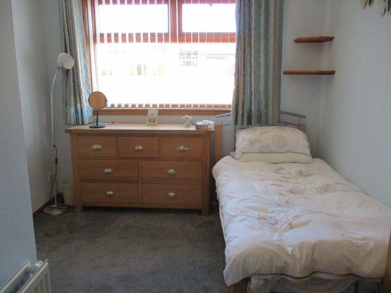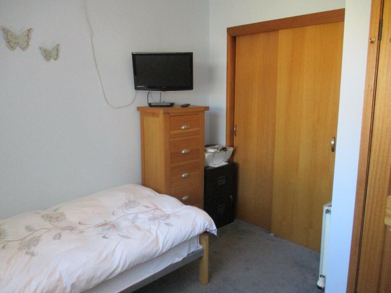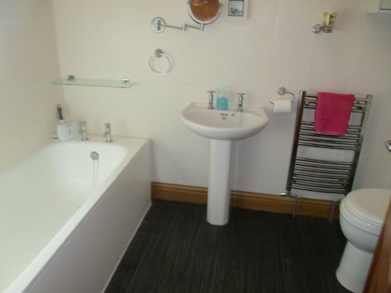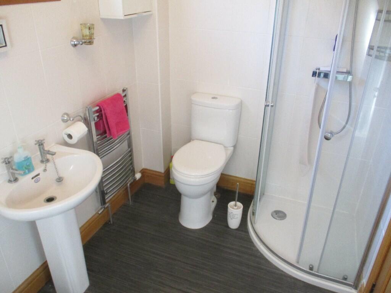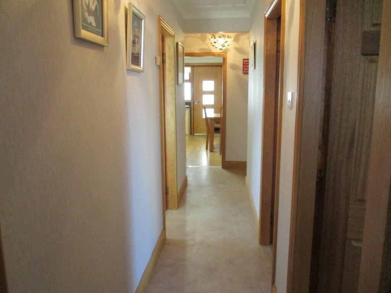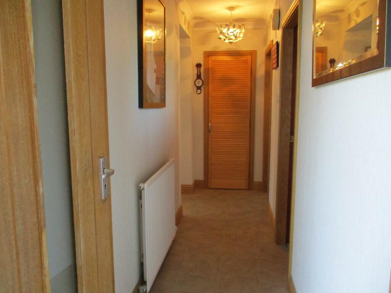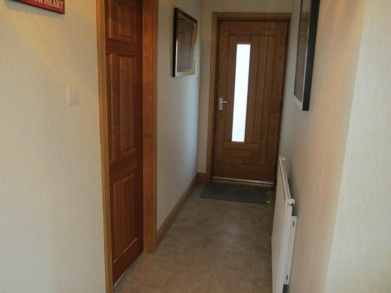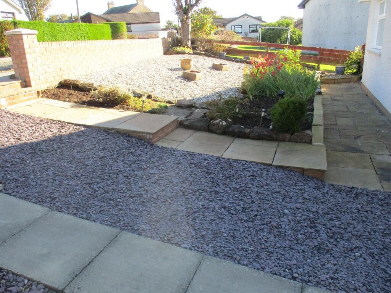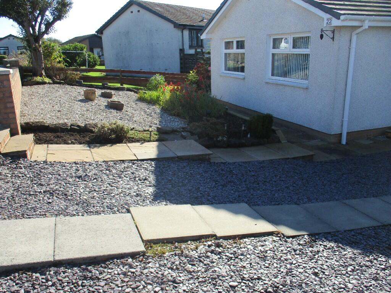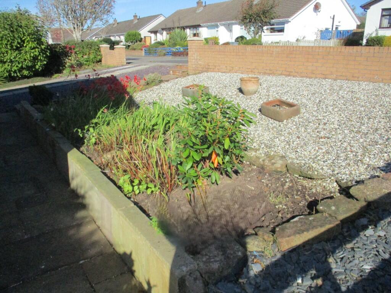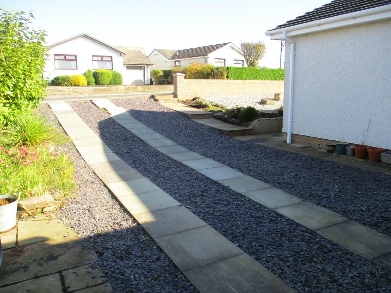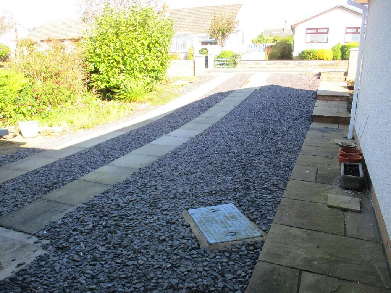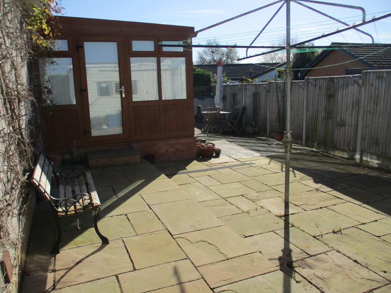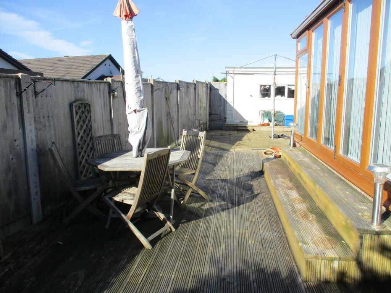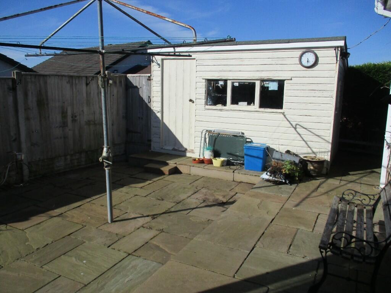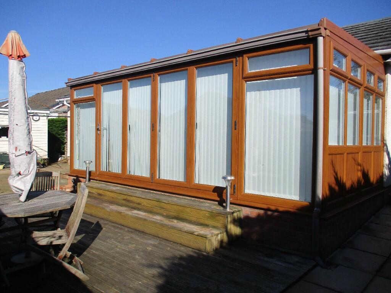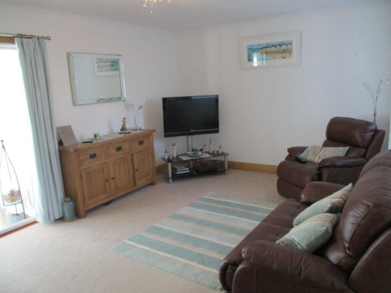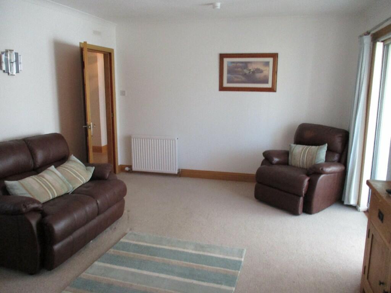22 Greenknowe Avenue, Annan, Dumfriesshire, DG12 6ER
Property Details
Bedrooms
3
Property Type
Detached Bungalow
Description
Property Details: • Type: Detached Bungalow • Tenure: N/A • Floor Area: N/A
Key Features: • Entrance Hallway • Lounge • Modern Fitted Kitchen • Conservatory With Electric Underfloor Heating & Bi Fold Doors • Three Good Sized Bedrooms • Bathroom • Front, Side & Rear Gardens • Long Driveway • Garage • Two Timber Built Garden Sheds
Location: • Nearest Station: N/A • Distance to Station: N/A
Agent Information: • Address: 100 High Street, Annan, DG12 6EH
Full Description: ACCOMMODATION
ENTRANCE HALLWAY Entered through a part glazed timber framed door. Shelved storage cupboard (1.50m x 1.03m) housing the insulated hot water cylinder, Ideal Mexico central heating boiler with central heating programmer alongside, coat hooks and light. Hatch with ladder attached to insulated attic. Coving. Smoke alarm. Two ceiling lightshades. Vinyl flooring. Radiator with thermostatic valve. Timber framed door through to lounge, three bedrooms and bathroom. Glazed door through to fitted kitchen.
LOUNGE (5.21m x 3.75m) Lovely bright room with double glazed window to the front elevation. U.P.V.C double glazed sliding patio doors giving access to the conservatory. Vertical blinds and curtains. Coving. Modern ceiling light fitting. Television point. Fitted carpet. Radiator with thermostatic valve.
CONSERVATORY (5.85m x 2.95nm) U.P.V.C double glazed windows and bi-fold doors to the rear elevation. Vertical blinds. Electric underfloor heating thermostat on wall. Two chrome light fittings. Television point. Electric underfloor heating. Glazed U.P.V.C. door to the side elevation. Part glazed timber framed door through to fitted kitchen.
FITTED KITCHEN (3.75m x 3.15m) Good range of modern wall and base units incorporating a single drainer sink unit with chrome swan neck mixer taps. Built-in 5-ring gas hob, fan-assisted oven, grill and chrome cooker hood extractor. Space for fridge/freezer. Double glazed window to the rear elevation. Roller blind. Ceiling striplight. Telephone point. Laminate flooring. Radiator with thermostatic valve.
BEDROOM 1 (3.50m x 3.07m) Double glazed window to the front elevation. Vertical blinds. Curtains. Built-in carpeted wardrobe (1.85m x 0.70m) with shelving and rail. Ceiling lightshade. Fitted carpet. Radiator with thermostatic valve.
BEDROOM 2 (3.10m x 2.85m) Double glazed window to the front elevation. Vertical blinds. Curtains. Built-in carpeted wardrobe (1.52m x 0.70m) with shelving and rail. Ceiling lightshade. Television point. Fitted carpet. Radiator with thermostatic valve.
BEDROOM 3 (3.07m x 2.86m) Double glazed window to the side elevation. Vertical blinds. Curtains. Fitted carpet. Radiator with thermostatic valve.
BATHROOM (2.60m x 1.80m) White three piece suite comprising wash-hand basin, bath with Mira Sport shower and folding shower screen attached. Corner shower cubicle with dual rainfall shower. Dual flush W.C. Obscured double glazed window to the side elevation. Roman blind. Fully tiled walls. Chrome accessories. Chrome triple ceiling light fitting. High level shelved storage unit. Vinyl flooring. Chrome heated towel rail.
OUTSIDE Low maintenance front and side gardens which are mostly laid out in chipping stones bordered by flower bed areas. There is a long driveway providing ample parking. Two timber built garden sheds.
GARAGE (5.50m x 2.75m) With electric remote controlled door. Timber framed door to the side elevation. Power and light supply. Single drainer sink unit with chrome mixer taps. Plumbed for washing machine. Double wall unit. Space for tumble drier.
HOME REPORT A Home Report is available on this property. Prospective purchasers can access or obtain a copy. An administration fee may apply. Please contact Harper, Robertson & Shannon for further information.
NOTES The details have been carefully prepared for the seller of the property and they are believed to be correct but are not in themselves to form the basis of any contract. Purchasers should satisfy themselves on the basic facts before a contract is concluded.
SERVICES Mains water, electricity, gas and drainage. The telephone is subject to the usual B.T. Regulations.
VIEWING By arrangement with the Selling Agents HARPER, ROBERTSON & SHANNON, SOLICITORS & ESTATE AGENTS
EPC Rating = D
Council Tax Band "D"
Location
Address
22 Greenknowe Avenue, Annan, Dumfriesshire, DG12 6ER
City
Annan
Features and Finishes
Entrance Hallway, Lounge, Modern Fitted Kitchen, Conservatory With Electric Underfloor Heating & Bi Fold Doors, Three Good Sized Bedrooms, Bathroom, Front, Side & Rear Gardens, Long Driveway, Garage, Two Timber Built Garden Sheds
Legal Notice
Our comprehensive database is populated by our meticulous research and analysis of public data. MirrorRealEstate strives for accuracy and we make every effort to verify the information. However, MirrorRealEstate is not liable for the use or misuse of the site's information. The information displayed on MirrorRealEstate.com is for reference only.
