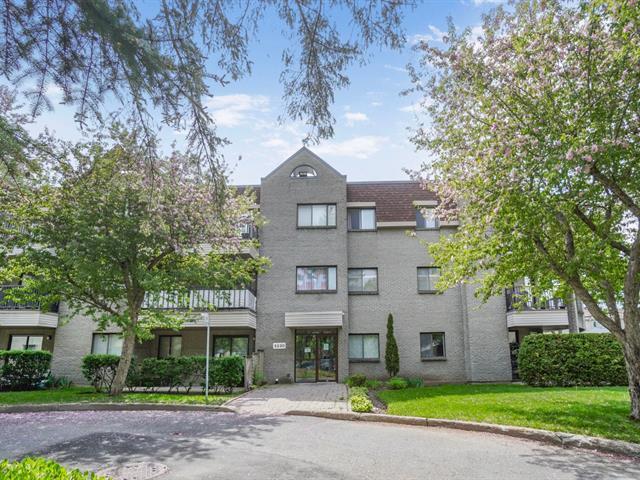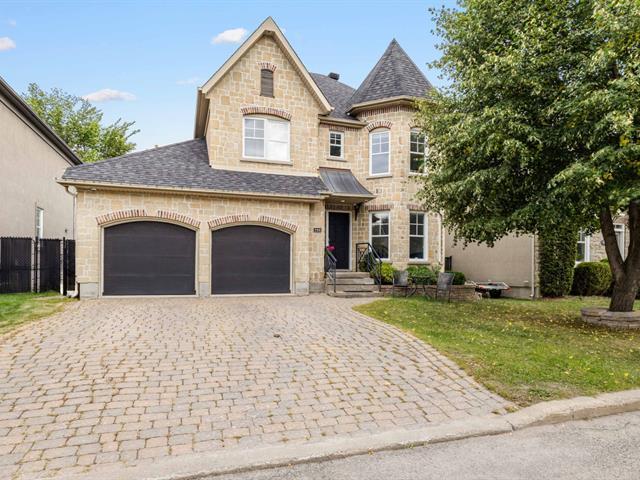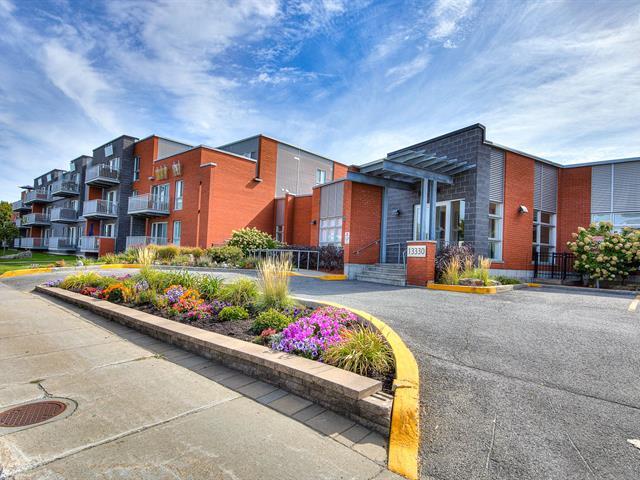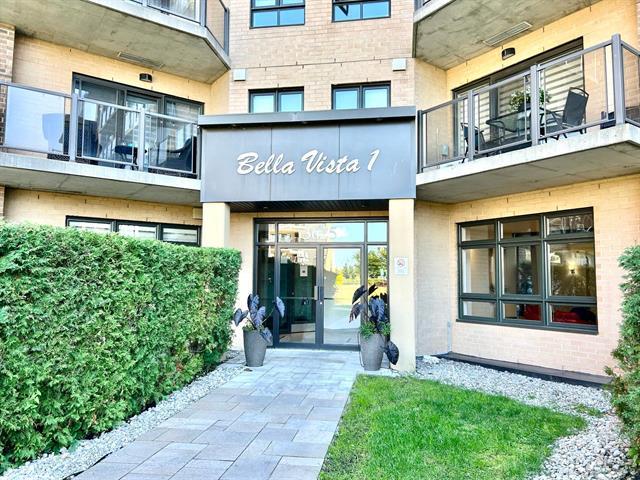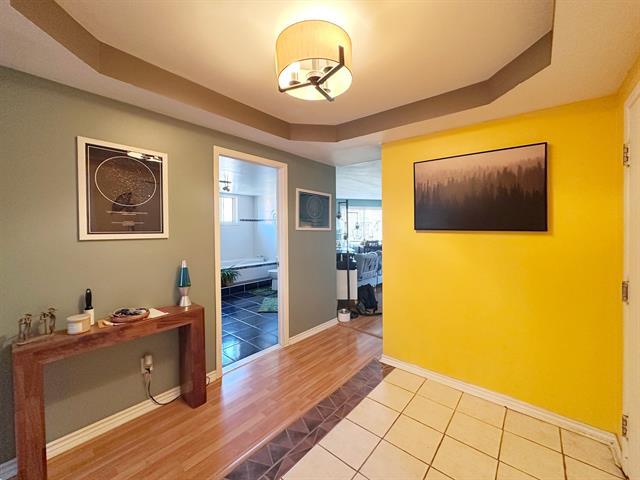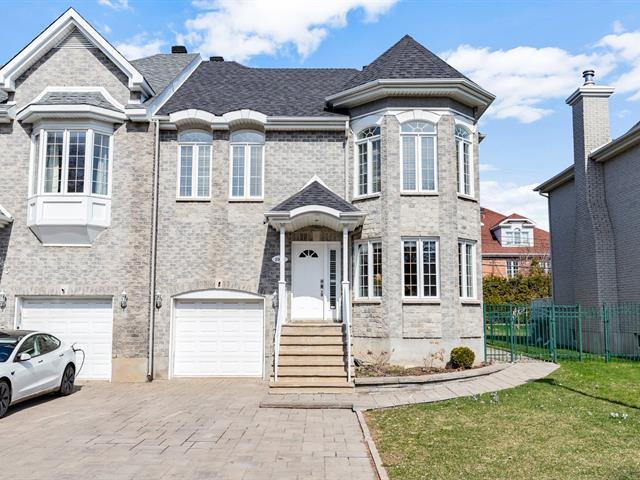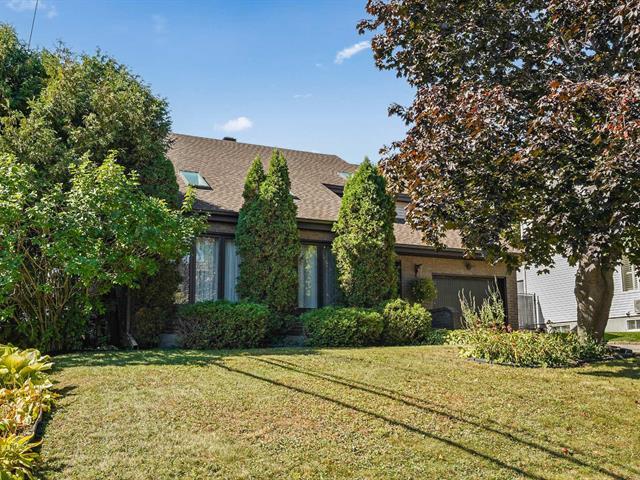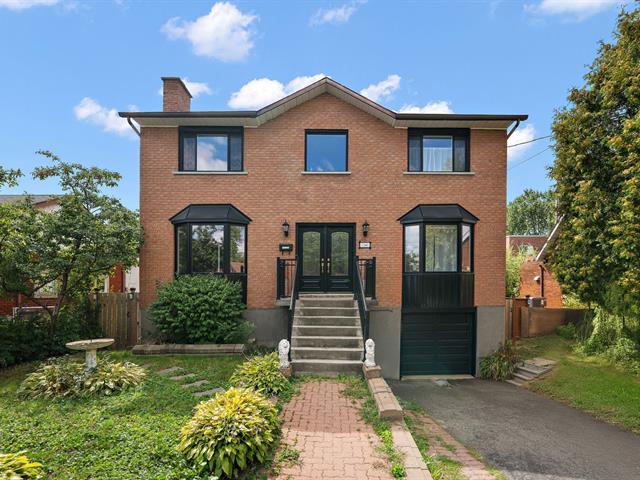22 Tsse les Hautvilliers, Outremont, Quebec, H2V 4P1 Montreal QC CA
Property Details
Bedrooms
3
Bathrooms
2
Neighborhood
Outremont
Basement
Full Finished
Property Type
Residential
Description
Exquisite townhouse available for rent located in a quiet family neighborhood of Outremont. This property boasts 2,050 sf with\r3 bdr, master bdr with ensuite bathroom & large bathtub/separate shower. Spacious kitchen w/open concept layout. Impeccable fenestration that bathes the space with natural light. Large basement, private terrace & 2 garages.\r\rMaison de ville à louer située dans un quartier familial tranquille d'Outremont. Cette propriété de 2050PC avec 3CAC, chambre des maîtres avec SDB attenante et grande baignoire/douche séparée. Cuisine spacieuse avec un concept d'aménagement ouvert.Fenestration impeccable qui baigne l'espace de lumière naturelle. Sous-sol, terrasse privée & 2 garages.\r\r**Addendum\r\r** This property offers:\r\r** Open concept kitchen with stainless steel countertops and breakfast bar;\r** Spacious dining area with patio doors leading to the private terrace;\r** Wall-mounted air conditioner;\r** Large vestibule with modern powder room;\r** Master bedroom with ensuite bathroom and walk-in closet equipped with a personal organizer;\r** Family room in the basement with 10 feet ceilings;\r** Powder room with washer and dryer included;\r** Direct access from the garage to the house;\r** 2 car garage with extra room for storage.\r\r**Addenda \r\r** Cette propriété offre:\r\r** Cuisine concept ouverte avec comptoirs en acier inoxydable et bar pour petit déjeuner;\r** Salle à manger spacieuse avec portes patio menant à la terrasse privée;\r** Climatiseur mural;\r** Grand vestibule avec salle d’eau moderne;\r** Chambre principale avec salle de bains privé et Walk=in équipé d’un organisateur personnel;\r** Chambre familiale au sous-sol avec plafonds de 10 pieds;\r** Salle d’eau avec laveuse et sécheuse incluse;\r** Accès direct du garage à la maison;\r** 2 garage de voiture avec espace supplémentaire pour le stockage.\r\r**Inclusions:\rWasher, dryer, microwave, oven, fridge, dishwasher, and 2 garages.\rLave-linge, sécheuse, micro-ondes, four, réfrigérateur, lave-vaisselle et 2 garages.\r\r**Exclusions:\r Electricity, hot water tank rental, internet, telephone, television, and cable.\rÉlectricité, location de réservoirs d’eau chaude, Internet, téléphone, télévision et câble.\r\r** Room(s), Floor Covering and Additional Space(s)\r** Pièce(s), Revêtement de sol et Espace(s) additionnel(s):\r\rGF LEVEL - Kitchen/Cuisine 9.9 X 14.5 ft, 2.97 X 4.39 m, Ceramic, Céramique;\r\rGF LEVEL - Living room/Salon 11.7 X 19.7 ft, 3.53 X 5.97 m, Wood, Bois; \r\rGF LEVEL - Dining room/Salle à manger 11.7 X 15.2 ft, 3.53 X 4.62 m, Wood, Bois;\r\rGF LEVEL - Powder room/Salle d’eau 4.2 X 4.8 ft, 1.27 X 1.44 m, Ceramic, Céramique;\r\r2nd LEVEL - Master bedroom/Chambre à coucher principale 17.9 X 12.1 ft, 5.41 X 3.68 m, Wood, Bois;\r\r2nd LEVEL - Ensuite Bathroom/Salle de bains 3 X 3 ft, 0.91 x 0.91 m, Ceramic, Céramique;\r\r2nd LEVEL - Bedroom/Chambre à coucher 9.7 X 14.2 ft, 2.92 X 4.32 m, Wood, Bois;\r\r2nd LEVEL - Bedroom/Chambre à coucher 9.4 X 9.7 ft, 2.84 X 2.92 m, Wood, Bois;\r\r2nd LEVEL - Bathroom/Salle de bains 8.7 X 12 ft, 2.62 X 3.66 m, Ceramic, Céramique;\r\rBA1 LEVEL - Family room/Salle familiale 11.7 X 15.2 ft, 3.53 X 4.62 m, Wood, Bois;\r\rBA1 LEVEL - Powder room/Salle d’eau 5.2 X 6.7 ft, 1.57 X 2.01 m, Ceramic, Céramique;\r\rBA1 LEVEL - Storage/Casier 3 X 3 ft, 0.91 X 0.91 m, Ceramic, Céramique;\r\r**Additional Space\r*Garage (2)\r** Find out more about this property. Request details here
Location
Address
École Buissonnière, Montréal, Quebec H2V 3V9, Canada
City
Montréal
Legal Notice
Our comprehensive database is populated by our meticulous research and analysis of public data. MirrorRealEstate strives for accuracy and we make every effort to verify the information. However, MirrorRealEstate is not liable for the use or misuse of the site's information. The information displayed on MirrorRealEstate.com is for reference only.
















