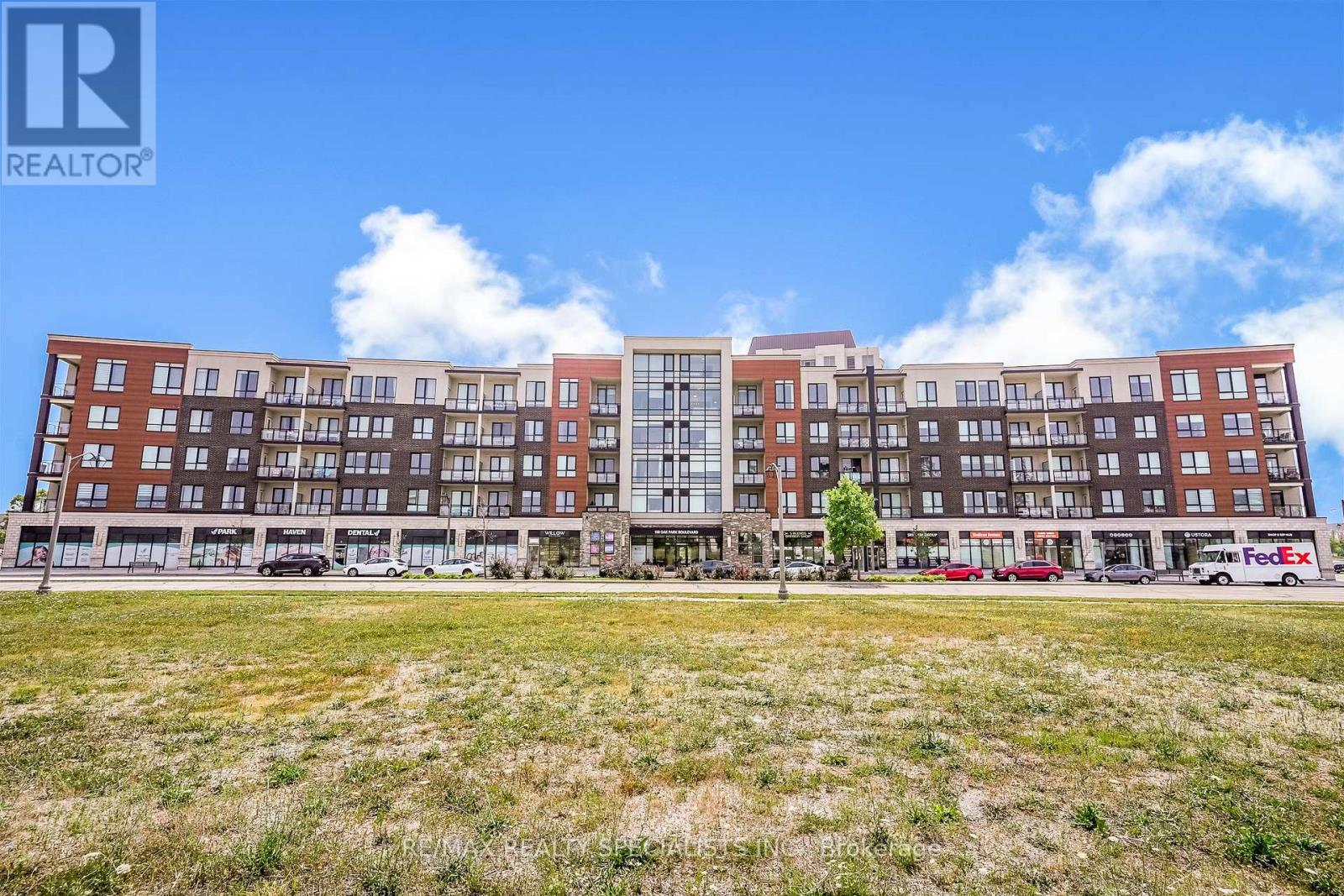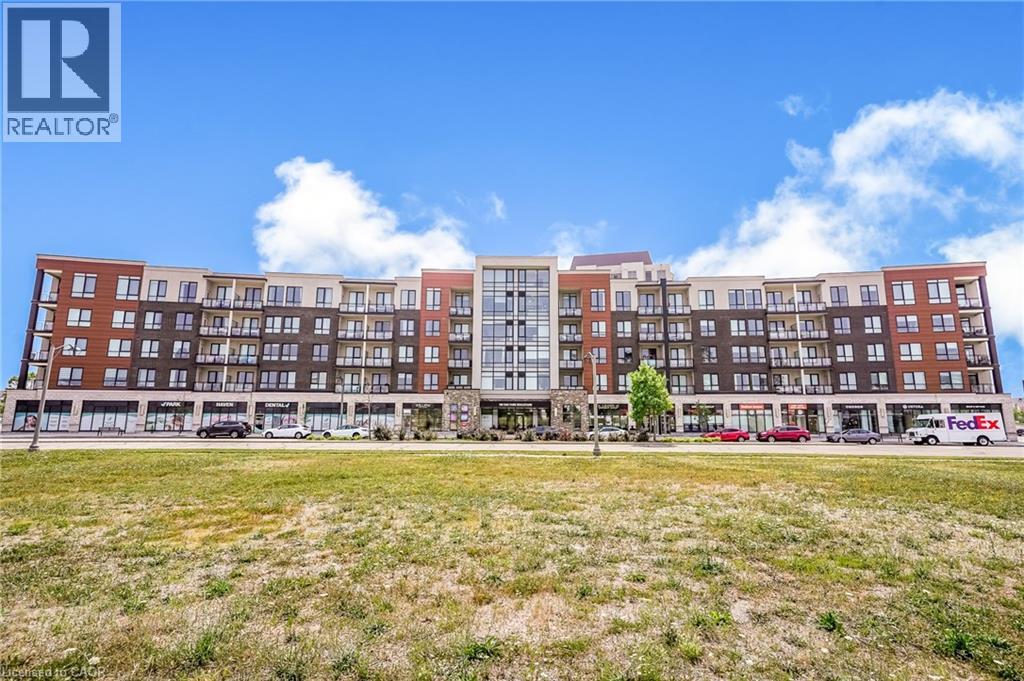2201 Galloway Drive, Oakville, Ontario, L6H 5M1
Property Details
Bedrooms
4
Bathrooms
5
Neighborhood
Joshua Creek
Basement
Walkout Walk-Out Fully Finished
Property Type
Residential
Description
Welcome home to this fabulous Joshua Creek detached home with approximately 4700 square feet of living space. Hardwood flooring throughout, crown moulding, oak staircase. Soaring cathedral ceiling in family room opens to the gourmet kitchen with granite countertops, pantry, large island and built-in appliances. Master bedroom suite offers a large walk-in closet and spa-like ensuite. 3 more generously-sized bedrooms and bath complete second level. Bright professionally finished walk-out lower level with rec-room, office, sound proof media room and 3-pce bath. Private backyard retreat with salt-water in-ground pool, large deck and gazebos. Desirable school district, close to shopping, transit and highway access. RSA Find out more about this property. Request details here
Location
Address
2201 Galloway Drive, Oakville, Ontario L6H 5M1, Canada
City
Oakville
Legal Notice
Our comprehensive database is populated by our meticulous research and analysis of public data. MirrorRealEstate strives for accuracy and we make every effort to verify the information. However, MirrorRealEstate is not liable for the use or misuse of the site's information. The information displayed on MirrorRealEstate.com is for reference only.



























