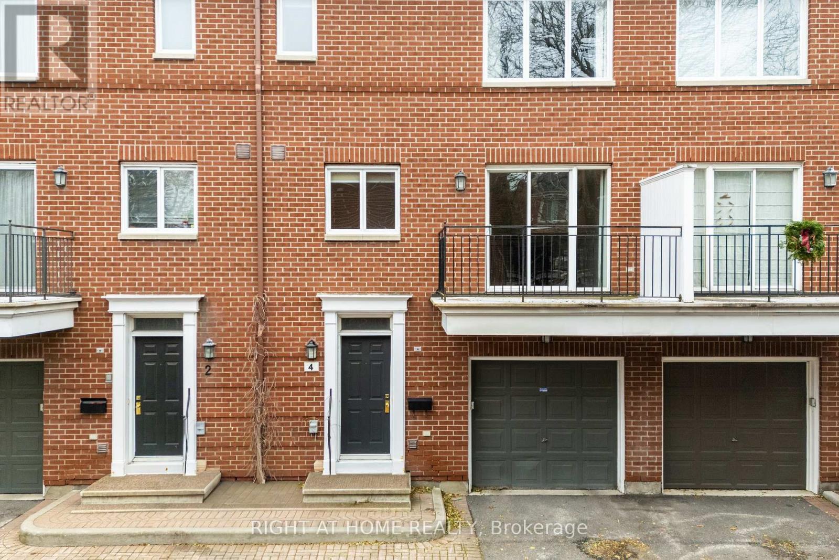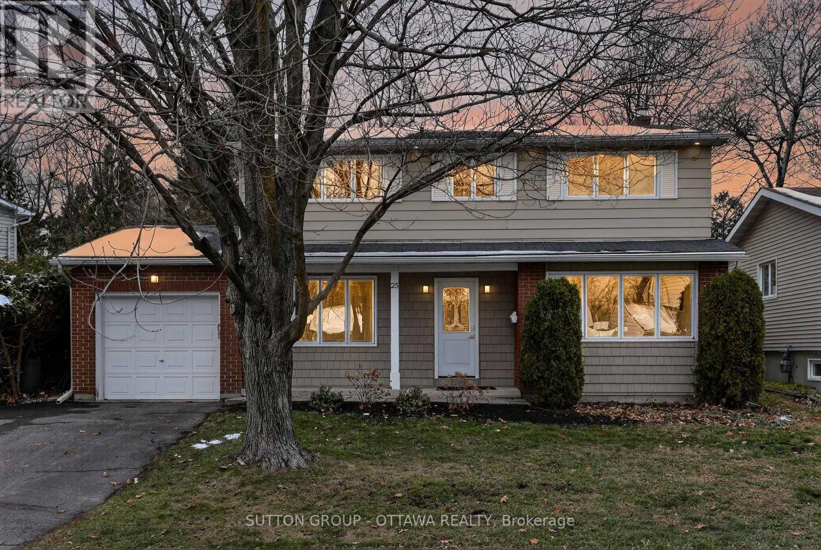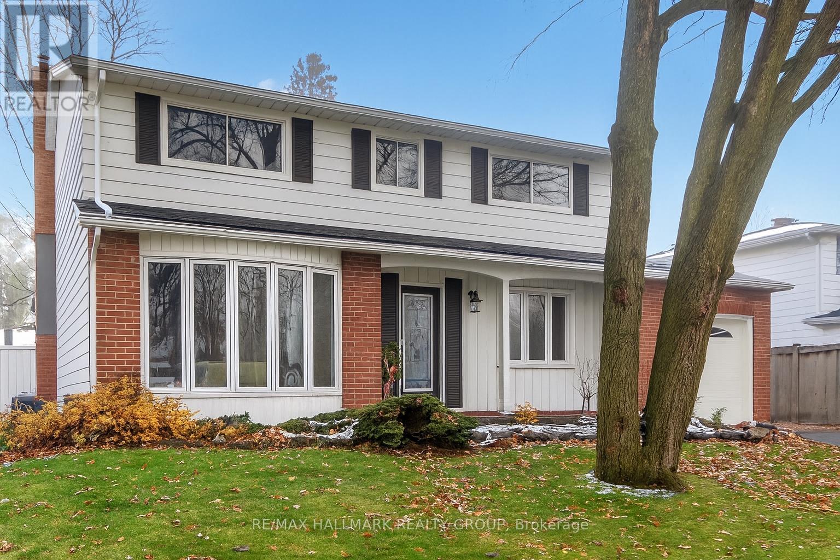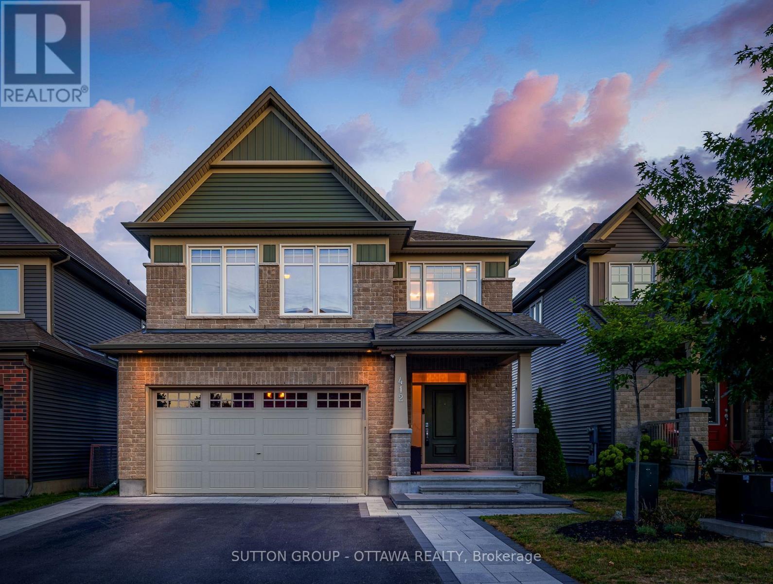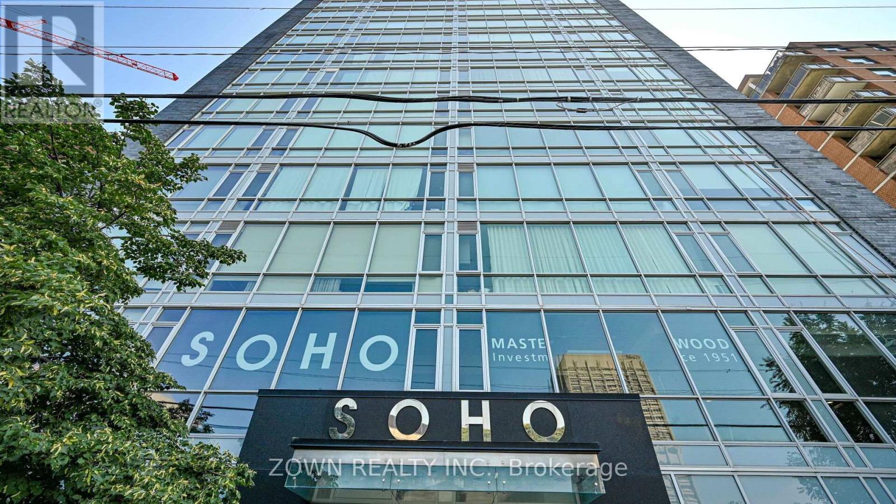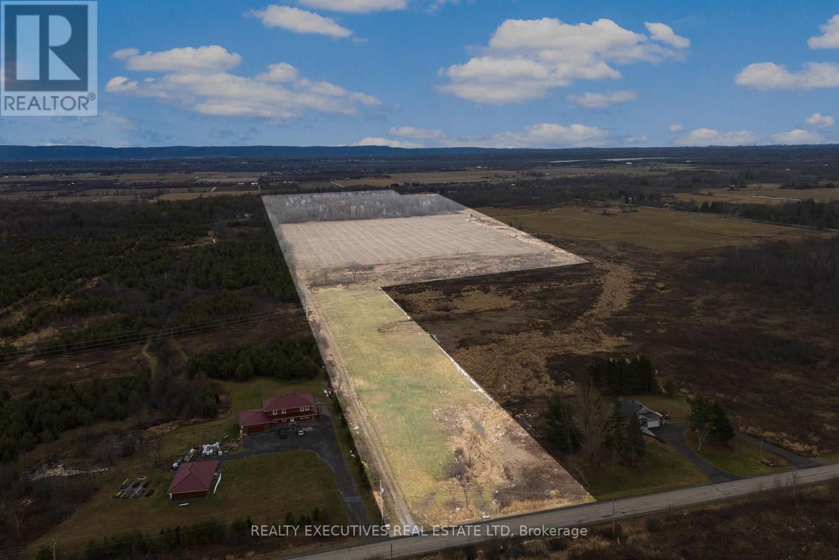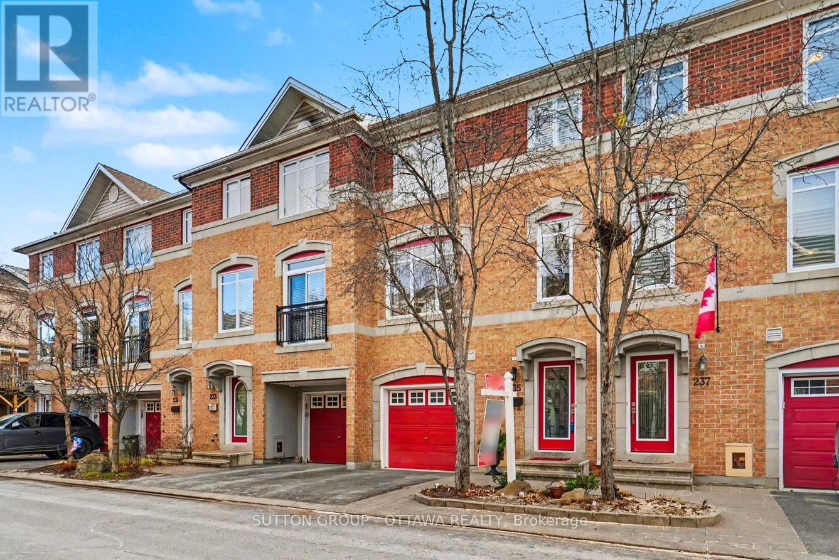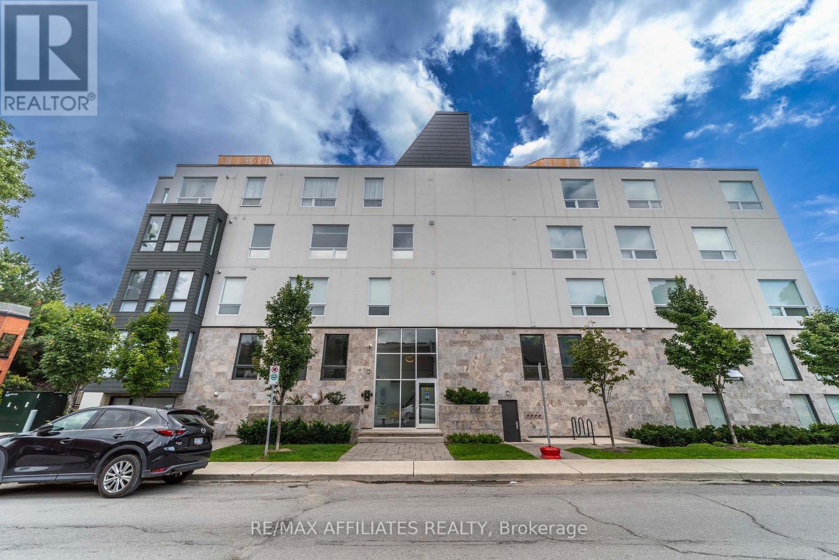2228 BROCKSTONE CRES, Ottawa, Ontario, K4A 4V5 Ottawa ON CA
Property Details
Bedrooms
3
Bathrooms
3
Neighborhood
Avalon
Basement
Full Finished
Property Type
Residential
Description
End unit open concept Manhattan Model 1,867 sqft. Kitchen with island, lots of counter space, eating area with patio door leading to fenced backyard with deck and gazebo. Maple hardwood floors throughout main floor. Impressive circular staircase to 2nd floor. Primary bedroom has a walk-in closet, an ensuite bath with separate shower and soaking tub. The secondary bedrooms are spacious with large windows and closets. The lower level is finished with a family room featuring cozy gas fire place. 2 storage areas and laundry room completes this level. Garage has inside entry and drive way is long enough to park 2 vehicles. A/C was replaced in 2021. This home is perfectly located on quiet crescent adjacent to green space, shopping, schools and public transport. Find out more about this property. Request details here
Location
Address
K1S 4V5, Ottawa, Ontario, Canada
City
Ottawa
Legal Notice
Our comprehensive database is populated by our meticulous research and analysis of public data. MirrorRealEstate strives for accuracy and we make every effort to verify the information. However, MirrorRealEstate is not liable for the use or misuse of the site's information. The information displayed on MirrorRealEstate.com is for reference only.


























