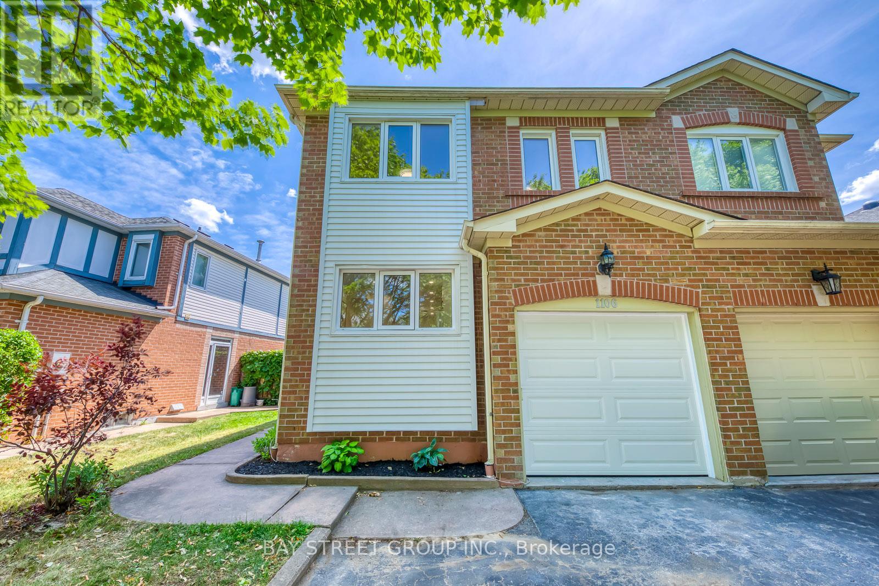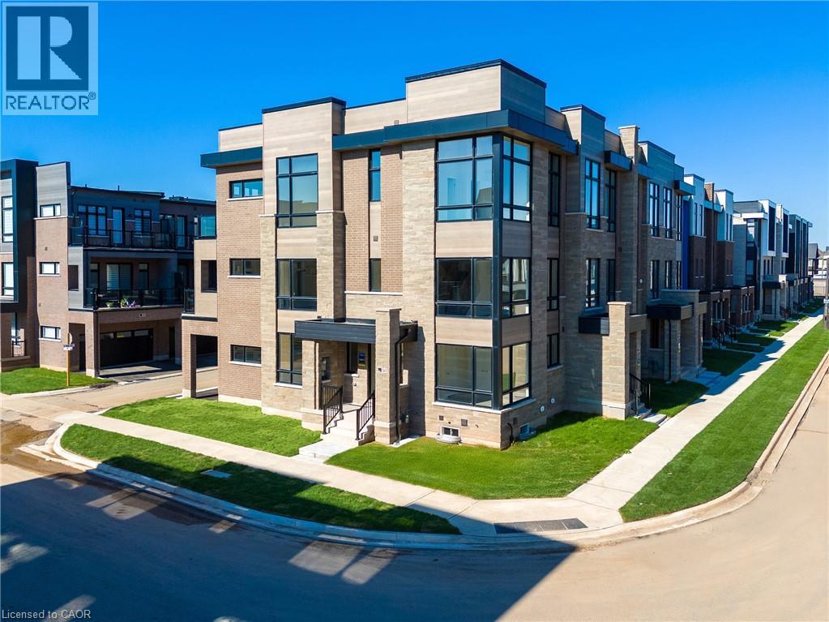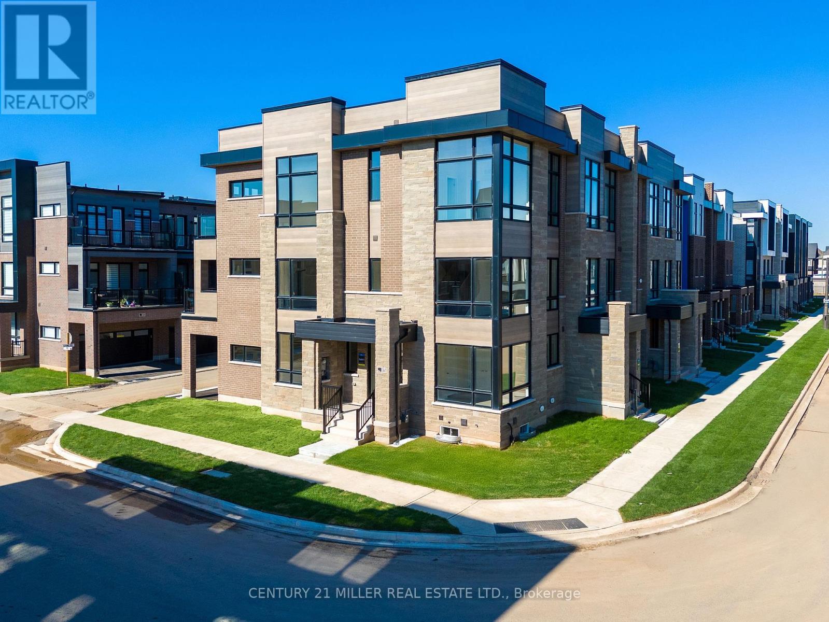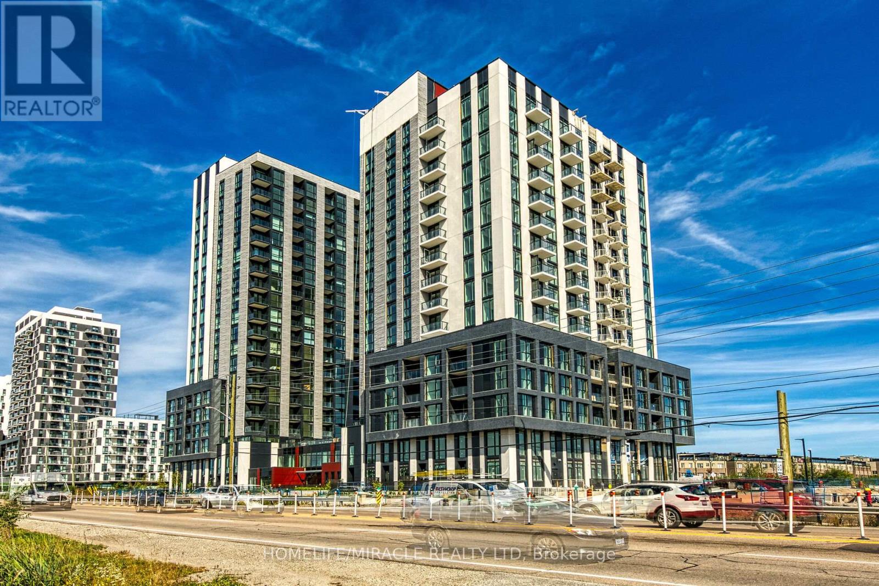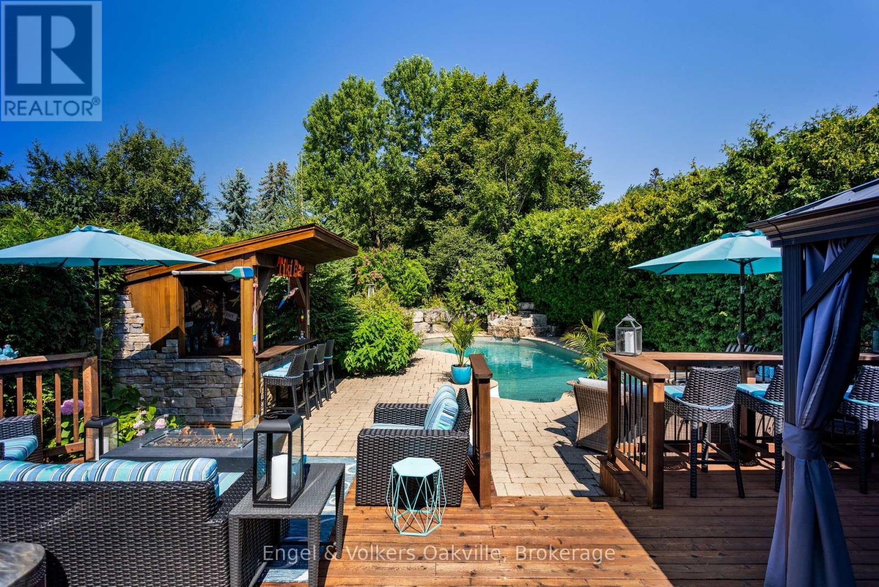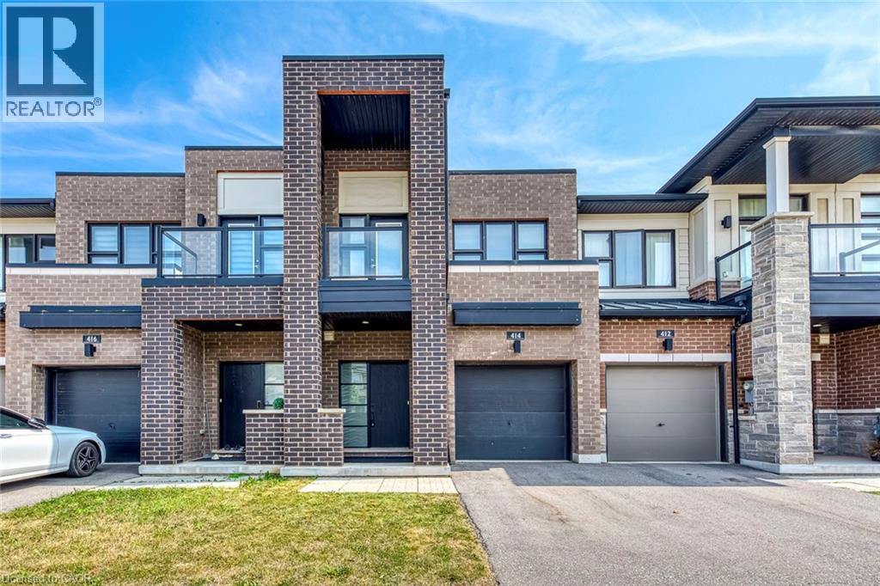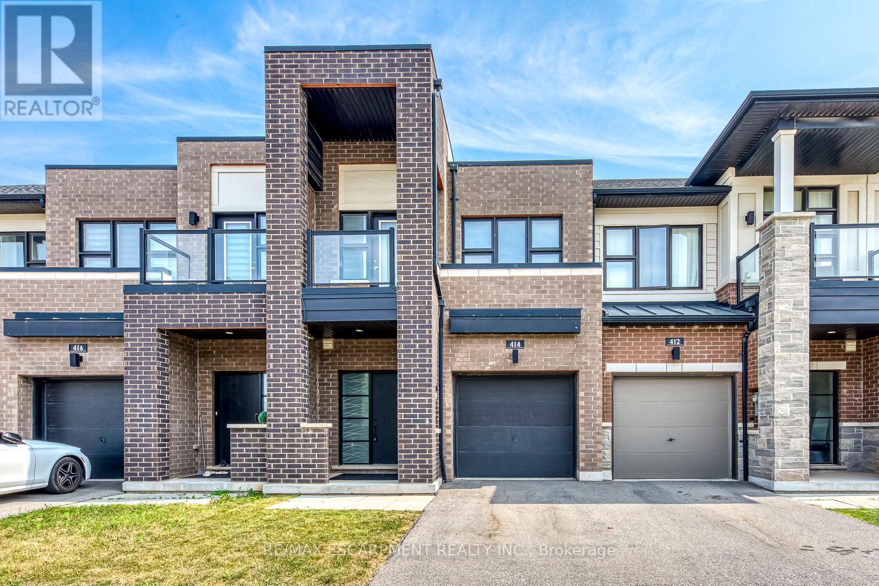2247 Devonshire Crescent, Oakville, Ontario, L6M4T5 Oakville ON CA
Property Details
Bedrooms
4
Bathrooms
4
Neighborhood
Westmount
Basement
Finished, Full
Property Type
Single Family
Description
Welcome to 2247 Devonshire! Enjoy the airy feel provided by the 9-foot ceilings on the main floor. Walk into your Grand Dining Room which is truly a show stopper boasting a 15ft Cathedral Ceiling! The great open concept kitchen features stainless steel appliances, new Hardwood countertops, and a moveable island. The home boasts large windows throughout bringing in a ton of natural light! The graceful extra wide hardwood staircase leads to the second level which presents three bedrooms, including a generous sized ensuite laundry making it easily accessible. The primary bedroom features a generous sized walk-in closet, a large 4-piece ensuite bathroom featuring a jet tub and shower stall. Outside, the backyard offers a private oasis perfect for relaxation and quality time with loved ones. The finished basement provides another separate living space for added privacy and potential in-law suite, a grand recreation/exercise room providing plenty of storage space! Commuting is easy with nearby access to the QEW and 407 highways, as well as the Bronte Go Train Station (id:1937) Find out more about this property. Request details here
Location
Address
L6M 4T5, Oakville, Ontario, Canada
City
Oakville
Legal Notice
Our comprehensive database is populated by our meticulous research and analysis of public data. MirrorRealEstate strives for accuracy and we make every effort to verify the information. However, MirrorRealEstate is not liable for the use or misuse of the site's information. The information displayed on MirrorRealEstate.com is for reference only.









































