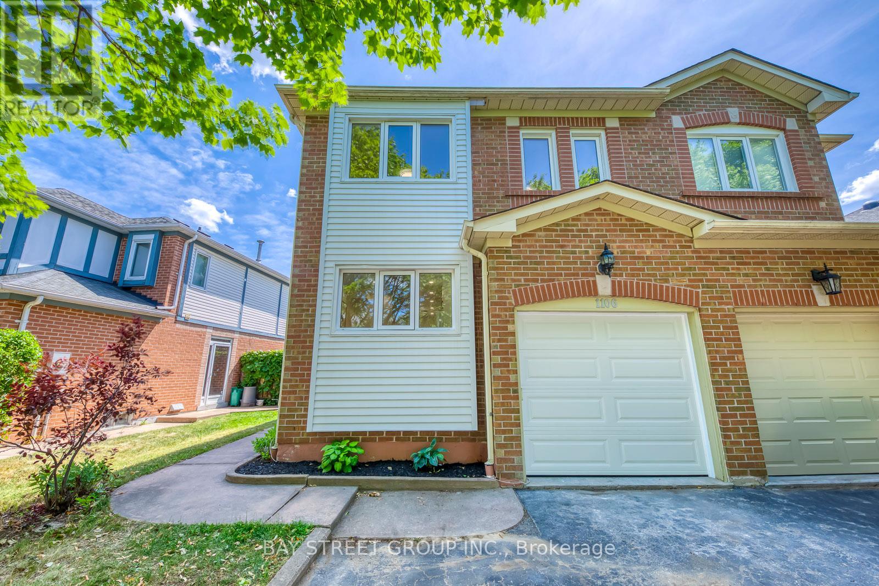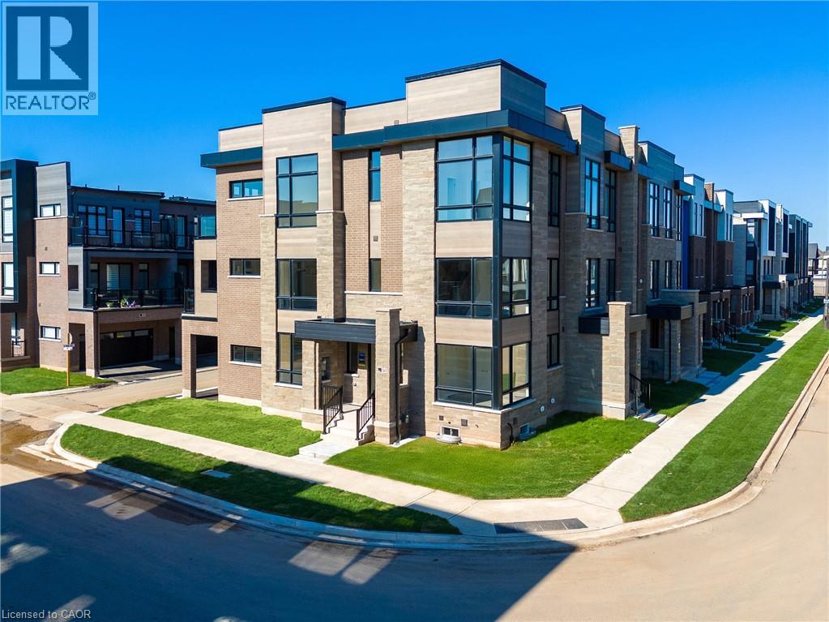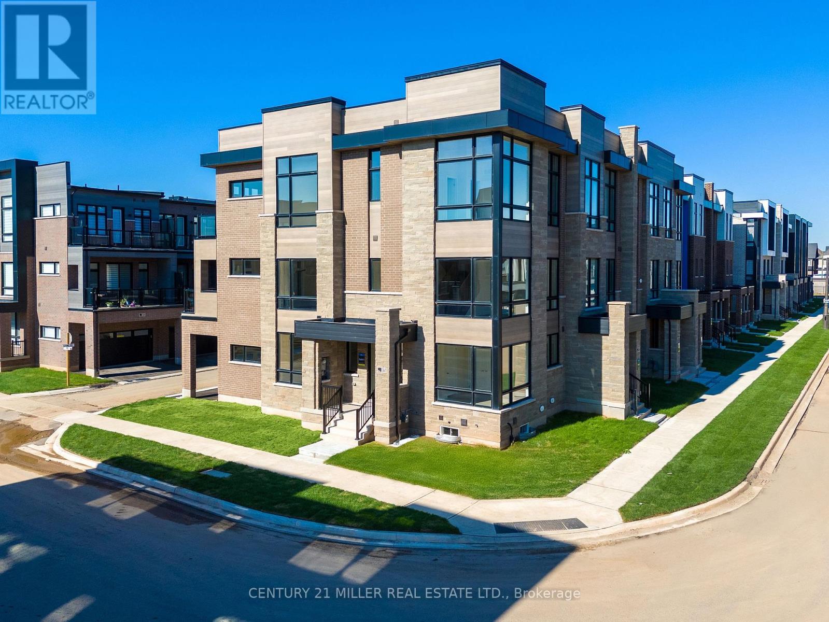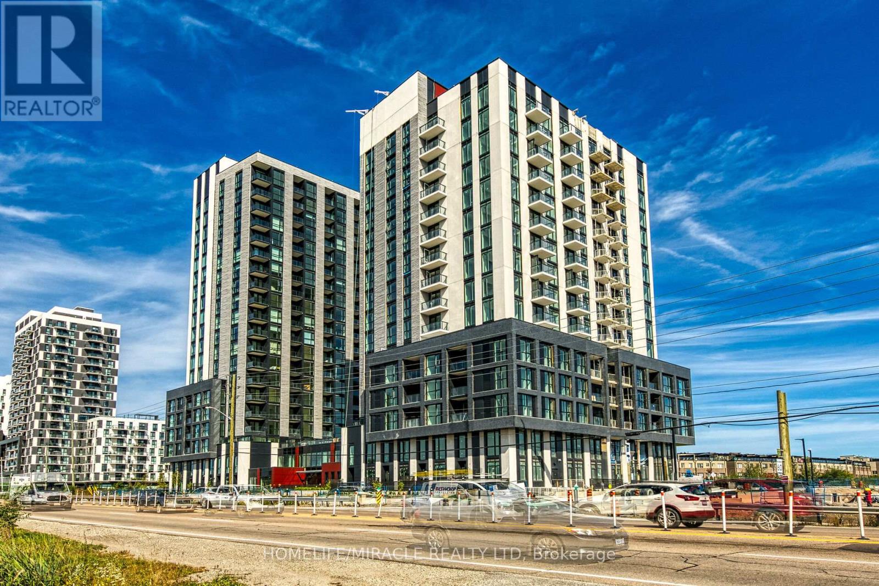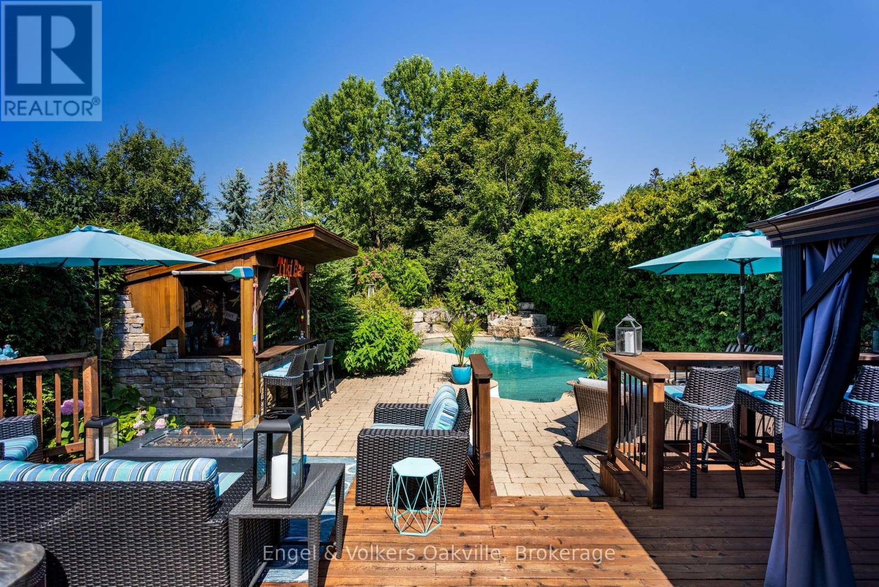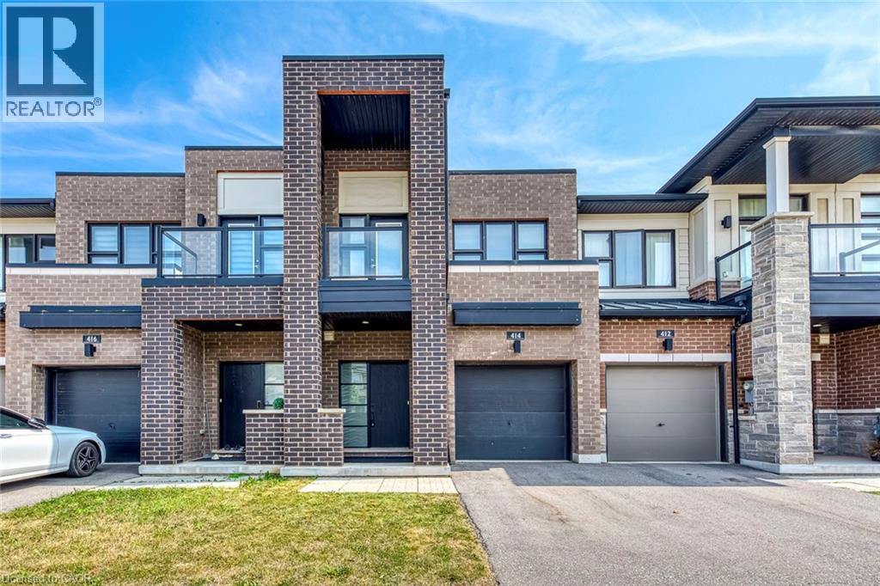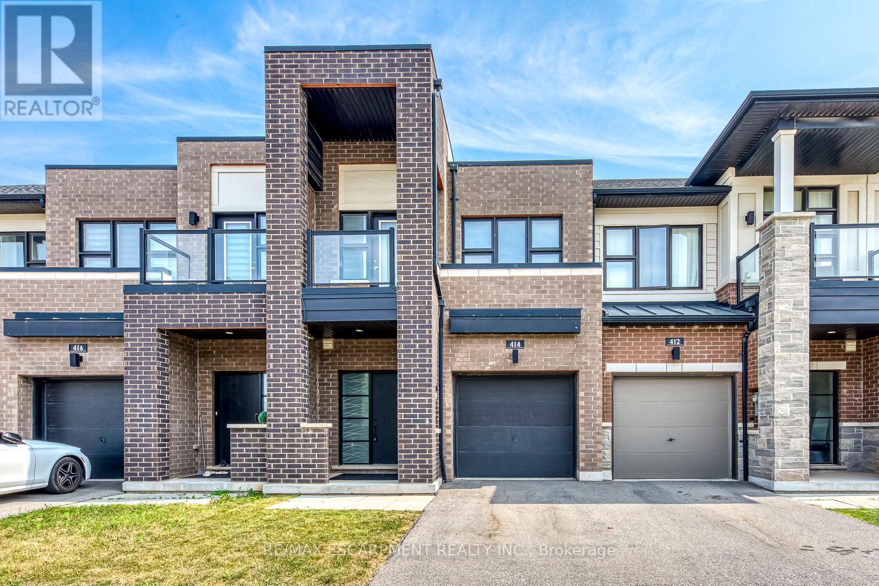2294 WUTHERING HEIGHTS WAY, Oakville, Ontario, L6M0E7
Property Details
Bedrooms
3
Bathrooms
4
Neighborhood
Bronte Creek
Basement
N/A (Finished)
Property Type
Single Family
Description
Spectacular End Unit Executive Townhome On Premium Lot. Spacious Open Concept Layout Built By Fernbrook. Approx 2516 Sqft Plus 1156 Sqft In Basement. Crown Mouldings Thru Out Main Level, Open Concept Kitchen With Island, Granite Countertops, Ceramic Backsplash And Stainless Steel Appliances, Viking Gas Cooking Range Walk Out To Excellent Sized Backyard With Shed. Grand Master Bedroom With 5Pc Ensuite & Deep W/I Closet. Semi Ensuite In 2nd & 3rd Bedroom.**** EXTRAS **** Finished Basement With 9Ft Ceiling, Lots Of Pot Light Thru Out. All Window Covering & Light Fixtures, Built In Alarm System & Irrigation System. Close Proximity To Hwy's, Schools, Parks, Grocery Stores & Cafes. Tenant Pays All Utilities. (id:1937) Find out more about this property. Request details here
Location
Address
2294 Wuthering Heights Way, Oakville, Ontario L6M 0E7, Canada
City
Oakville
Legal Notice
Our comprehensive database is populated by our meticulous research and analysis of public data. MirrorRealEstate strives for accuracy and we make every effort to verify the information. However, MirrorRealEstate is not liable for the use or misuse of the site's information. The information displayed on MirrorRealEstate.com is for reference only.






















