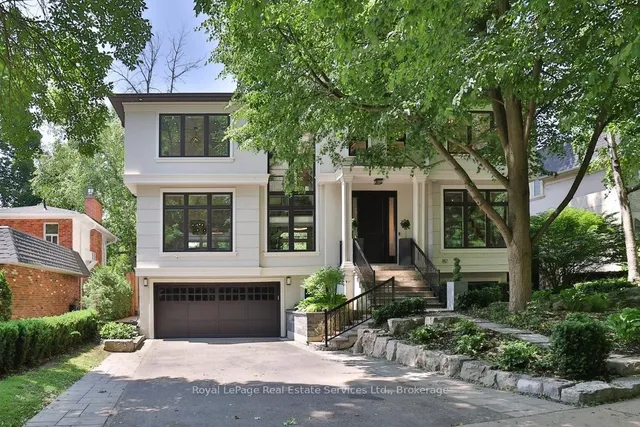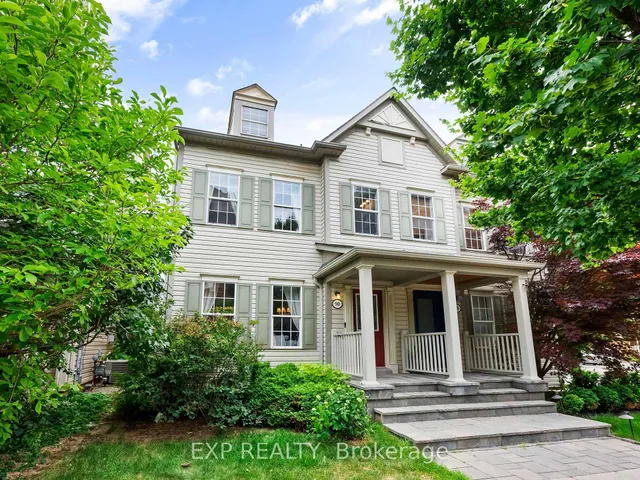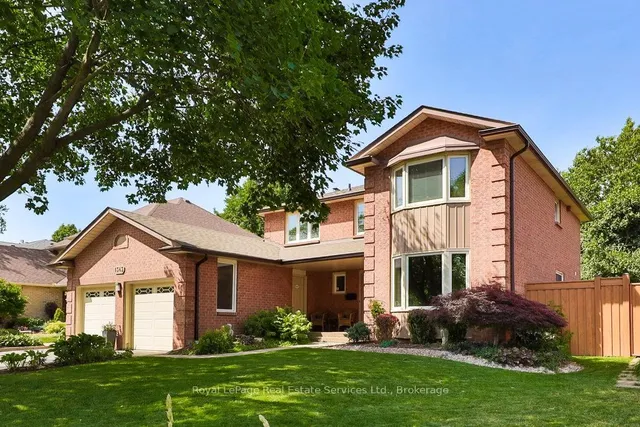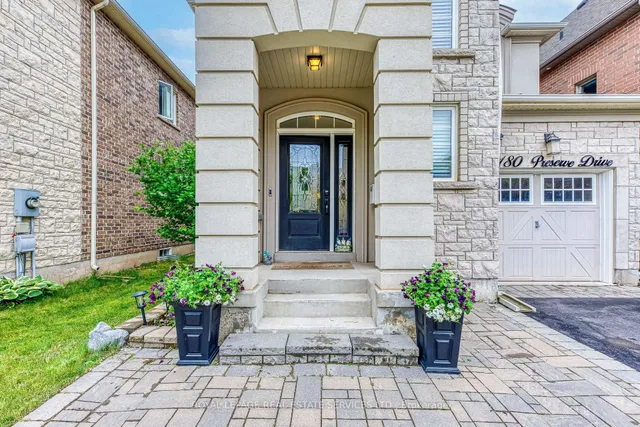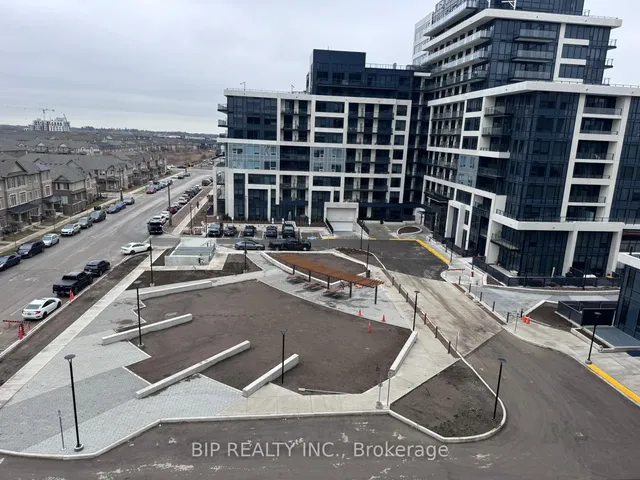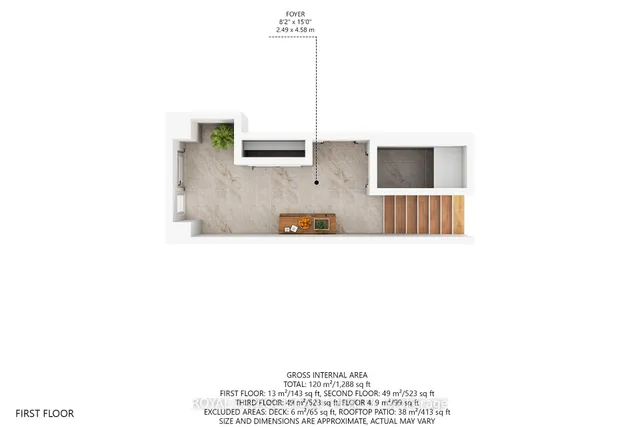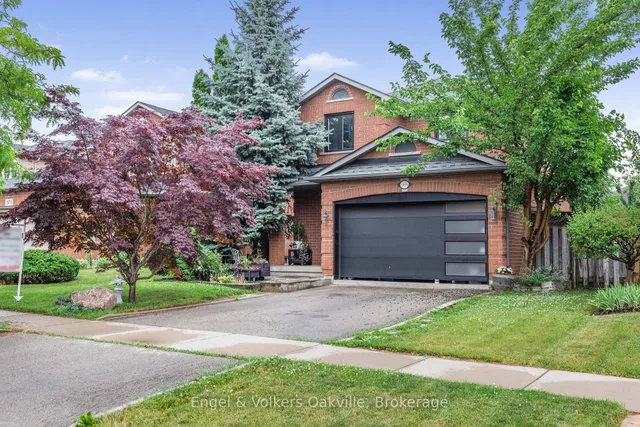2301 Mowat Ave, Oakville, Ontario, L6H 5G4 Oakville ON CA
Property Details
Bedrooms
4
Bathrooms
4
Neighborhood
River Oaks
Basement
Full, Part Bsmt
Property Type
Residential
Description
4 Bedrm Detached Home W/ Almost 3,000Sqft Plus A Full Basement (Totalling Over 4,300Sqft), This Home Is Perfect For The Large/Growing Family. Open Concept Entryway W/ Sweeping Staircase To Upper Level. Main Floor Offers Laundry W/ Inside Access To Garage, Office/Den, Formal Living & Dining Rms, Huge E/I Kitchen W/ Custom Built Ins, W/O To Private Backyard, Cozy Family Room W/ Wood Burning Fireplace And Powder Rm. Second Level Features A Massive Primary Bedrm W/ 5Pc Ensuite, 3 More Sizeable Bedrms, 4Pc Main Bath & Bonus Area Offering A Myriad Of Possible Uses. Ll Features A Spacious Finished Rec Rm, Add'l 3Pc Bath & Tons Of Storage W/ Workbench & Shelves. Private Backyard With Mature Trees, Lush Perennial Gardens, Deck, Pergola & Shed. Concrete/Aggregate Double Driveway Fits Multiple Vehicles + Oversized Double Garage Allows For 2 Vehicles & Plenty Of Storage. Located On Transit Route (Direct To Go Stn) & Surrounded By Parks, Cycling & Hiking Trails, Schools, Shopping, Medical Etc. Find out more about this property. Request details here
Location
Address
L6J 5G4, Oakville, Ontario, Canada
City
Oakville
Legal Notice
Our comprehensive database is populated by our meticulous research and analysis of public data. MirrorRealEstate strives for accuracy and we make every effort to verify the information. However, MirrorRealEstate is not liable for the use or misuse of the site's information. The information displayed on MirrorRealEstate.com is for reference only.








































