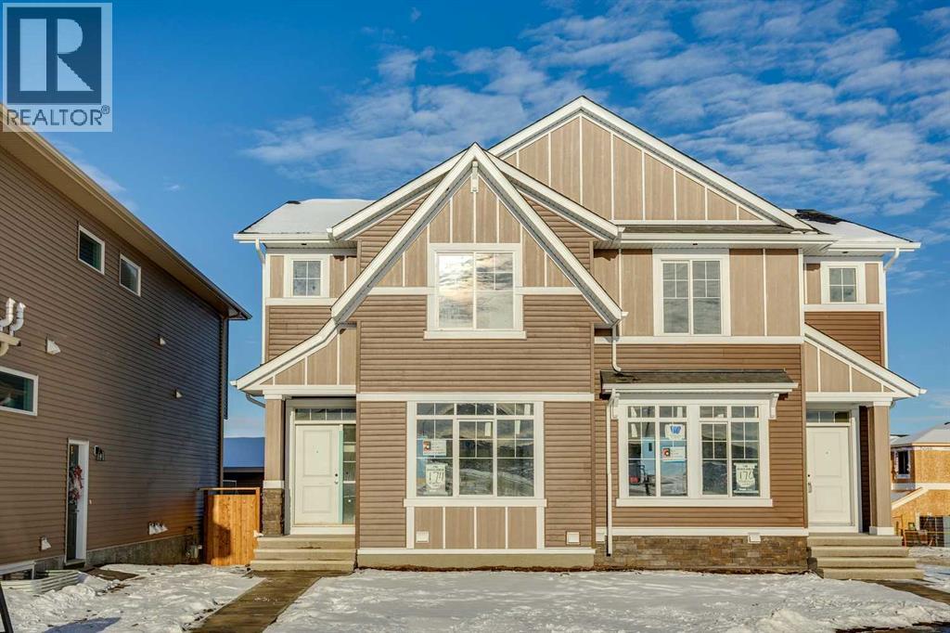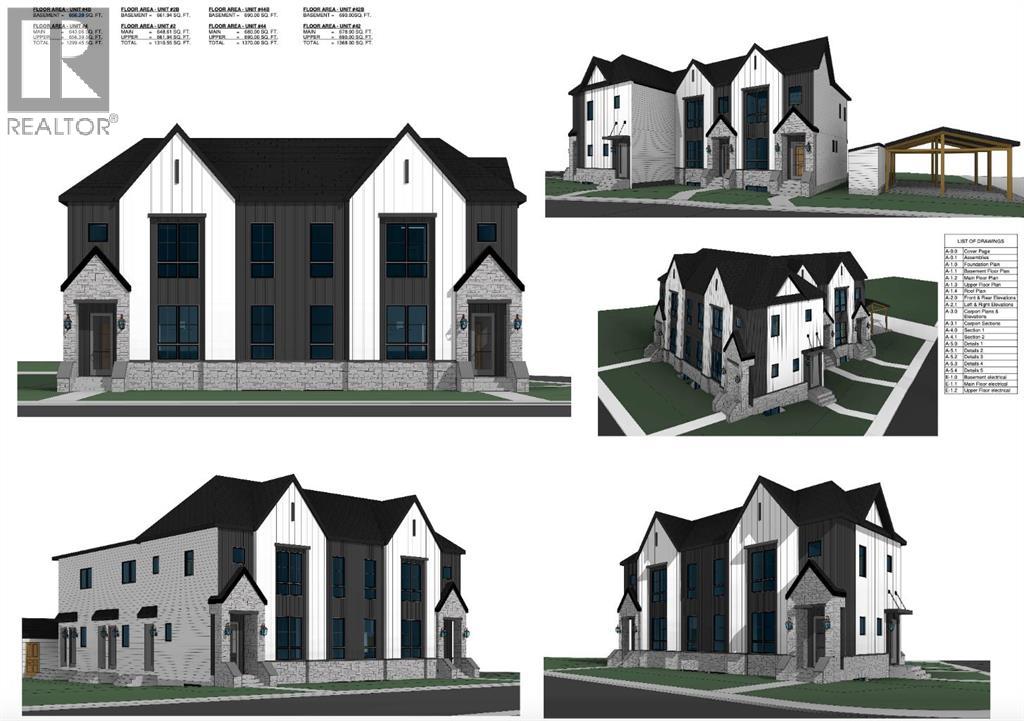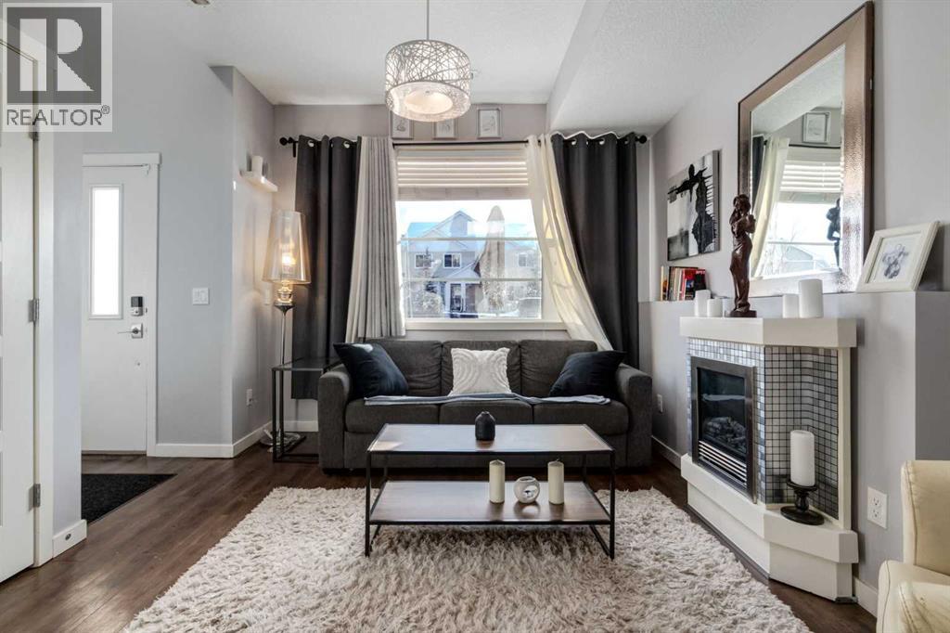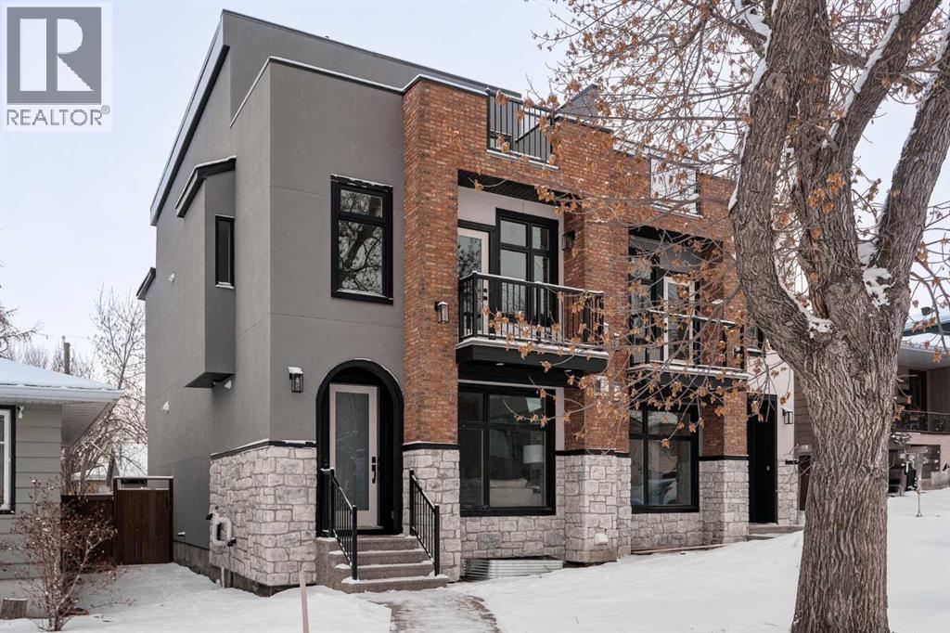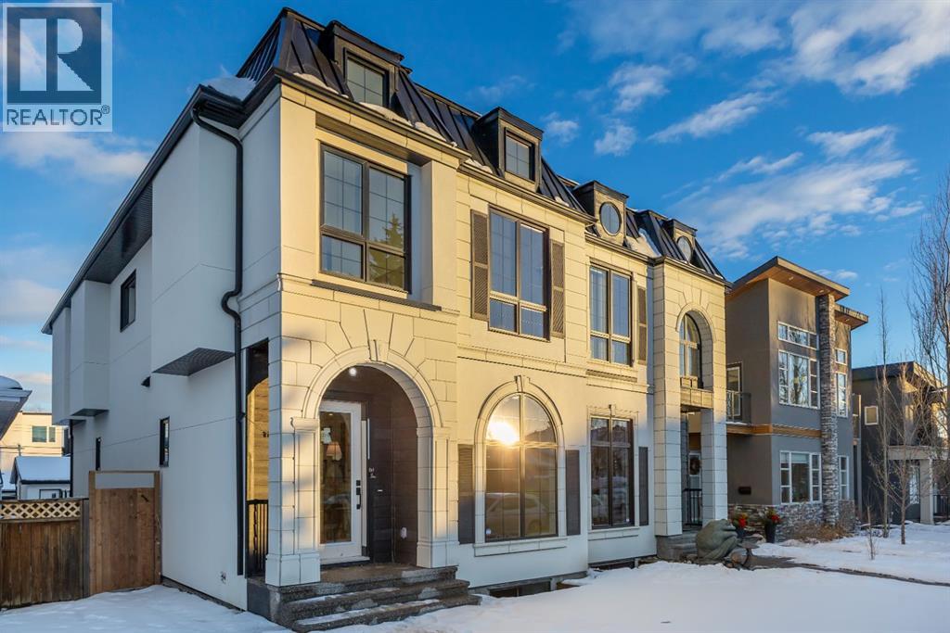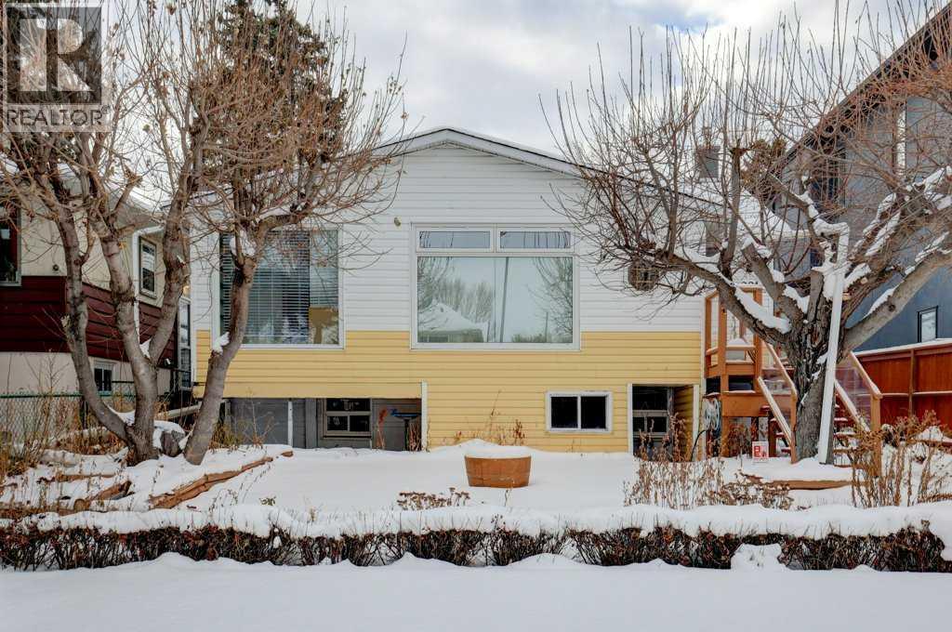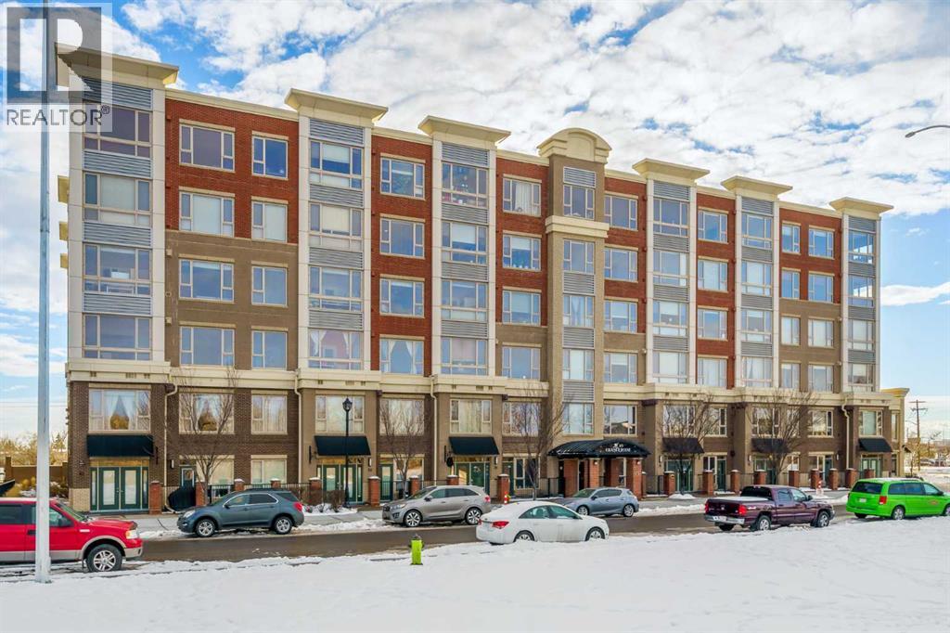236 Panatella Green NW, Calgary, Alberta, T3K 0M6 Calgary AB CA
Property Details
Bedrooms
4
Bathrooms
4
Neighborhood
Panorama Hills
Basement
Full
Property Type
Residential
Description
** Open House Saturday Oct 22nd from 2-5 pm** 3579 Sqft of Developed Living Space | 4-Bedrooms | 3.5-Bathrooms | Open Floor Plan | Walk-Out Basement | Basement Wet Bar | Deck | Concrete Patio | No Neighbours Behind | Double Attached Garage | Electric Vehicle Charging Station & More! This stunning 2009-built home features Brazilian Walnut hardwood, carpet and tile flooring, high ceilings and large windows. The main level holds an open and functional floor plan, the front door opens to foyer with views of the grand staircase with ceilings open to below emphasizing the true size of this home. The foyer connects to the front living room, formal dining room, family room, kitchen, 2pc bathroom and the mudroom/laundry room. The stunning chef's kitchen is finished with granite countertops, a 4-burner gas stove with a centre grill, stainless steel appliances and a centre island with barstool seating. Off of the kitchen is a walk-through pantry with additional cabinet storage and a sink. The breakfast nook overlooks the backyard and has access to the large deck perfect for BBQs! With no neighbours behind, enjoy the unobstructed view of the pond. The family room is centered with a gas fireplace framed with floor to ceiling built-in storage on either side. The formal dining room is made to fit a large dining table when hosting your friends and family. The main floor is complete with a laundry room with a sink and a 2pc bathroom. The upper level holds 3 bedrooms and 2 full bathrooms. The primary bedroom is a personal oasis; partnered with a deep walk-in closet and 5pc ensuite. The ensuite features dual vanities in Italian marble, a soaking tub, glass shower and a private washing closet. The 2 additional bedrooms are a great size, each with closet space. The main 3pc bathroom has a glass shower and a large vanity with ample storage under the sink. Downstairs the finished walk-out basement has an incredible amount of living space. The bedroom on this lower level has a deep walk-in closet. The main 3pc bathroom has a glass shower and single vanity. The basement has both an open and functional floor plan throughout the wet bar, family room and rec room. The wet bar has cabinets above and below, a sink and a wine/beverage fridge. The multi-use family room is a bonus; this space is perfect for a games room, home gym, or a kid's playroom! The rec room doors open to massive concrete patio and stunning backyard. The backyard leads onto the walking path that surrounds the pond. The front attached garage and driveway allows for 4 vehicles to park at any time. The home features an electric vehicle charging station and the interior is compatible for total automation! Hurry and book a showing at this incredible property today. Find out more about this property. Request details here
Location
Address
236 Panatella Green NW, Calgary, Alberta T3K 0M6, Canada
City
Calgary
Legal Notice
Our comprehensive database is populated by our meticulous research and analysis of public data. MirrorRealEstate strives for accuracy and we make every effort to verify the information. However, MirrorRealEstate is not liable for the use or misuse of the site's information. The information displayed on MirrorRealEstate.com is for reference only.


















































