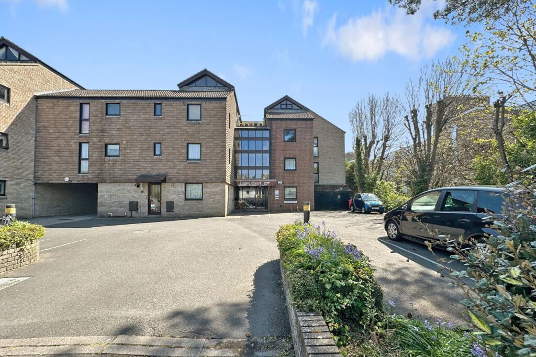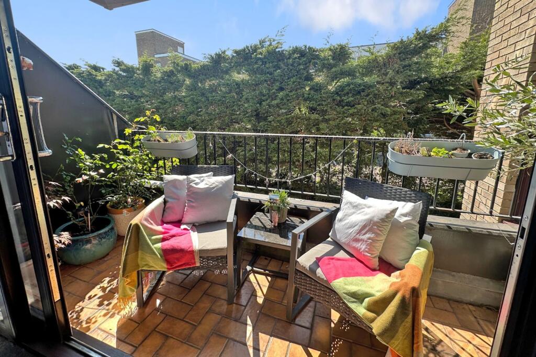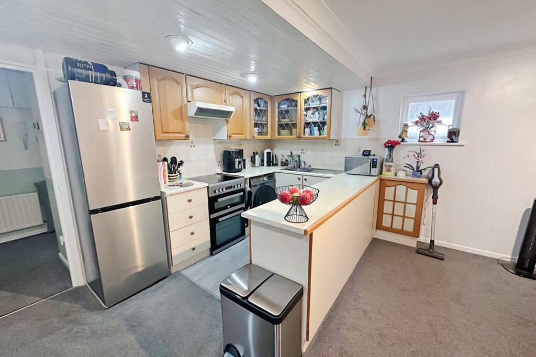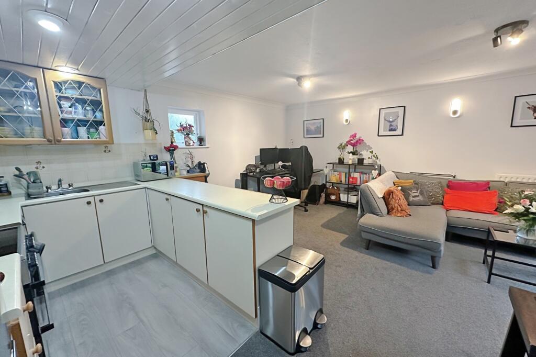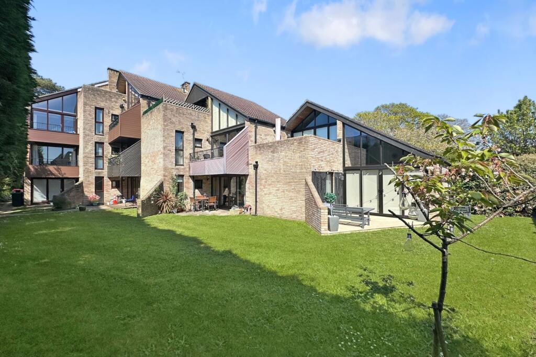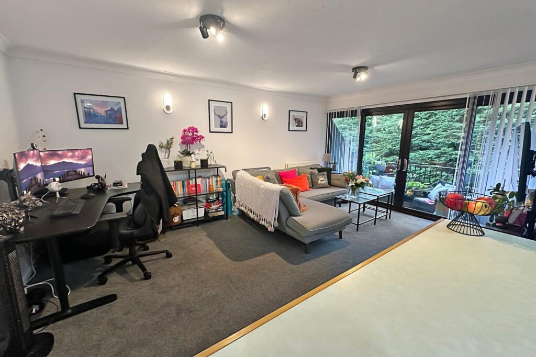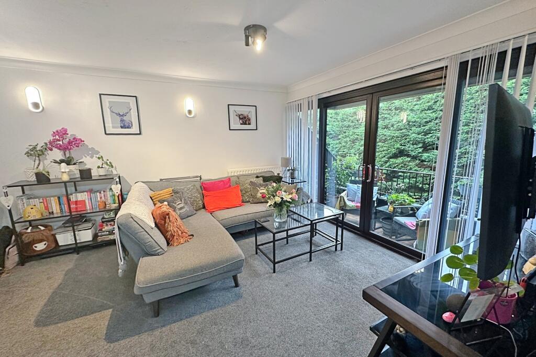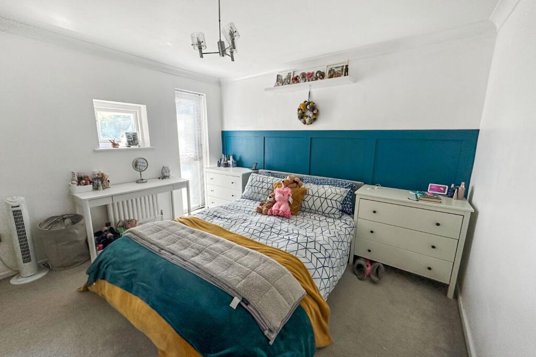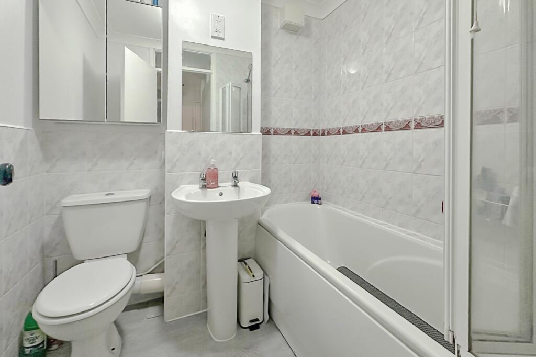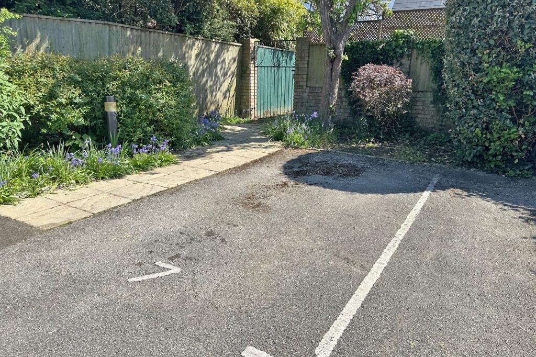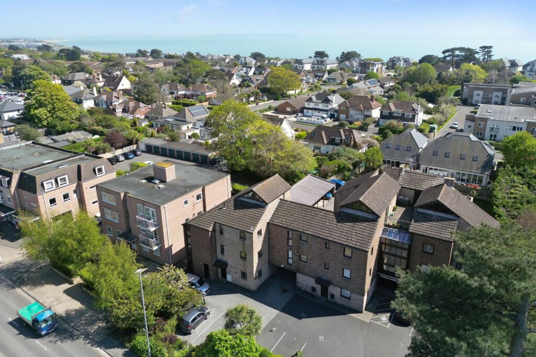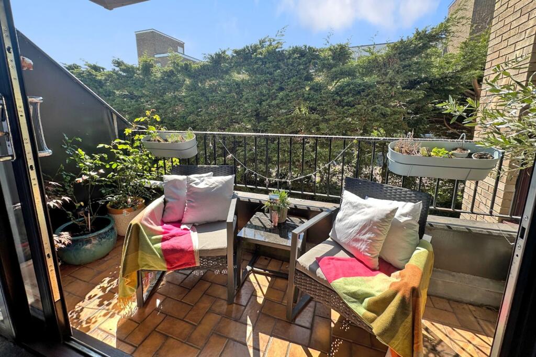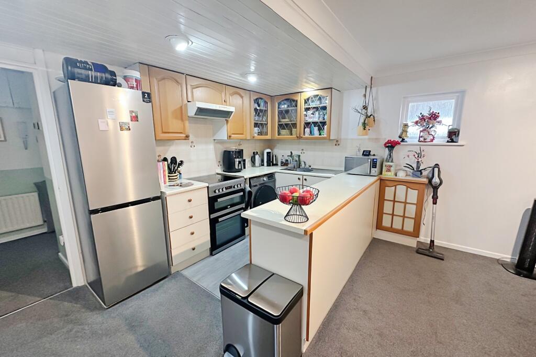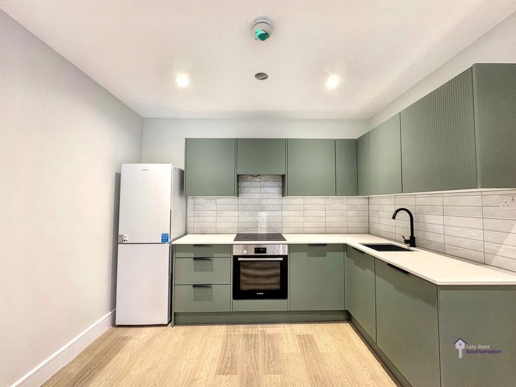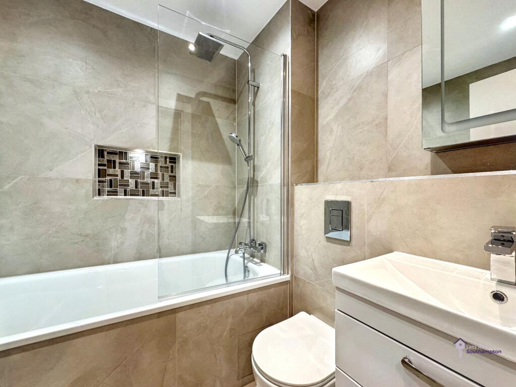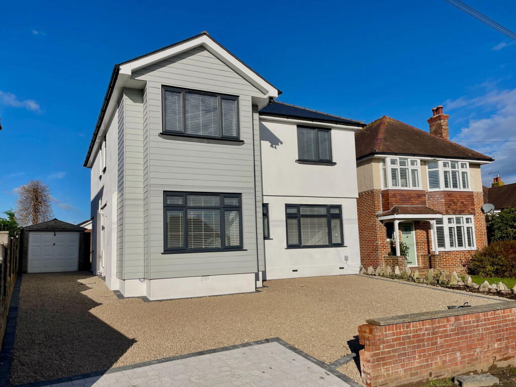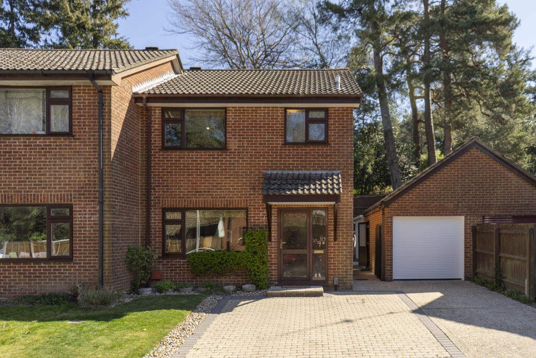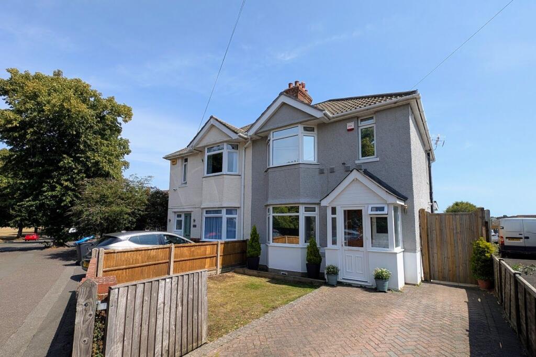237 Lymington Road, Highcliffe, Dorset. BH23 5EB
Property Details
Bedrooms
1
Bathrooms
1
Property Type
Flat
Description
Property Details: • Type: Flat • Tenure: Ask agent • Floor Area: N/A
Key Features: • One double bedroom • Open plan Kitchen/Living/Dining Room • Bathroom • West facing Balcony • Allocated parking space • PETS CONSIDERED UNDER LICENSE
Location: • Nearest Station: N/A • Distance to Station: N/A
Agent Information: • Address: 334 Lymington Road, Highcliffe, Christchurch, BH23 5EY
Full Description: PETS CONSIDERED UNDER LICENSE - A superb, spacious and well presented one double bedroom first floor apartment set in this distinctive block designed by the famed Cheshire Robbins architecture group offering bright rooms, a West facing balcony and a Share in the Freehold.COMMUNAL ENTRANCEAccessed via a secure entry phone system, stairs rise to all floors, personal entrance door to the property which leads into the:ENTRANCE HALL Security entry phone. Built in airing cupboard with some shelving beneath the hot water tank, further storage cupboard adjacent and additional shelved storage cupboard. High level electric consumer unit.OPEN PLAN KITCHEN/LIVING/DINING ROOM5.35m x 5.26m (17' 7" x 17' 3")Narrowing in part to 3.59m. The Kitchen itself is open plan in a U-shape with some wall and base mounted cupboards with areas of laminate roll top work surface over. Gas fired boiler. Space for hob and oven, tall standing fridge/freezer and space and plumbing for washing machine. Part tiled walls and LVT style flooring. In the Living area there is a beautiful exposed brick feature wall which has the sliding double glazed patio doors which leads out onto the West facing balcony.BALCONY3.67m x 1.19m (12' 0" x 3' 11")Enclosed by wrought iron balustrade and having a tiled floor, facing West and attracting the afternoon sunshine, courtesy wall light point.BEDROOM3.53m x 3.75m (11' 7" x 12' 4")Narrowing in part to 3.27m. A good sized room with UPVC double glazed windows to the rear aspect, built in wardrobe with mirror fronted doors housing hanging space and shelving. Feature panelled wall behind the bed area, ample space for further fitted or freestanding bedroom furniture.BATHROOMFitted with a three piece white suite comprising panel enclosed bath with independent Mira shower fittings over, low level flush WC and Pedestal wash hand basin. Part tiled walls. Ceiling light point.OUTSIDEThe development is situated in beautifully maintained communal grounds laid mainly to lawn with high, mature hedging to one side. The remaining space in the development is set to parking spaces and car ports. At the rear of the development there is a private gated access which leads out onto Wortley Road behind offering a residents only shortcut towards the Cliff Top and Beaches.ALLOCATED PARKING SPACESituated to the rear of the development and numbered accordingly.LEASEHOLD & MAINTENANCE FEESThe property benefits from a Share of Freehold tenure with around 980 years remaining on the lease. Maintenance is payable annually and is currently in the region of £1300 per Annum.DIRECTIONAL NOTEFrom our office in Highcliffe, proceed West along Lymington Road and just opposite The Globe public house you will find Diana Court and the property is numbered.PLEASE NOTEAll measurements quoted are approximate and for general guidance only. The fixtures, fittings, services and appliances have not been tested and therefore, no guarantee can be given that they are in working order. Photographs have been produced for general information and it cannot be inferred that any item shown is included with the property.BUYERS NOTESuccessful buyers will be required to complete online identity checks provided by Lifetime Legal. The cost of these checks is £55 inc. VAT per purchase which is paid in advance, directly to Lifetime Legal. This charge verifies your identity in line with our obligations as agreed with HMRC and includes mover protection insurance to protect against the cost of an abortive purchase.BrochuresBrochure
Location
Address
237 Lymington Road, Highcliffe, Dorset. BH23 5EB
City
Bournemouth, Christchurch and Poole
Features and Finishes
One double bedroom, Open plan Kitchen/Living/Dining Room, Bathroom, West facing Balcony, Allocated parking space, PETS CONSIDERED UNDER LICENSE
Legal Notice
Our comprehensive database is populated by our meticulous research and analysis of public data. MirrorRealEstate strives for accuracy and we make every effort to verify the information. However, MirrorRealEstate is not liable for the use or misuse of the site's information. The information displayed on MirrorRealEstate.com is for reference only.
