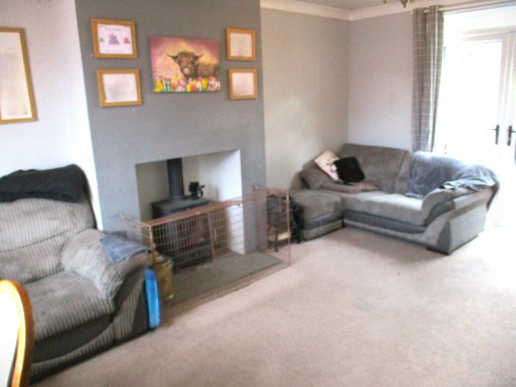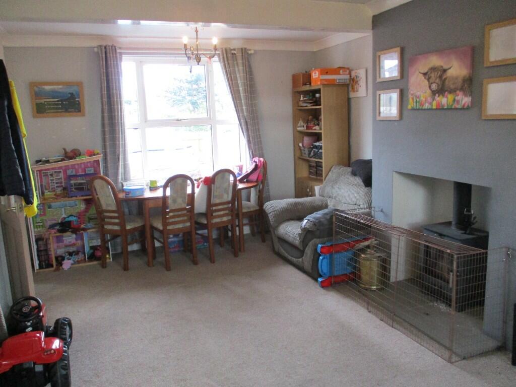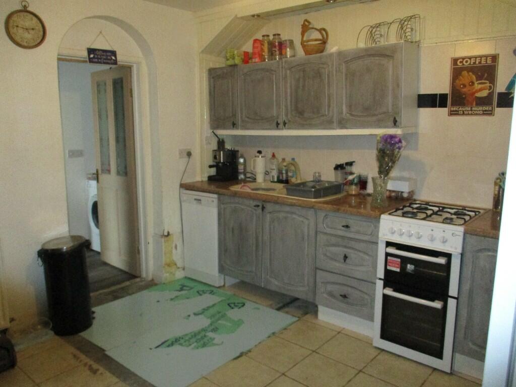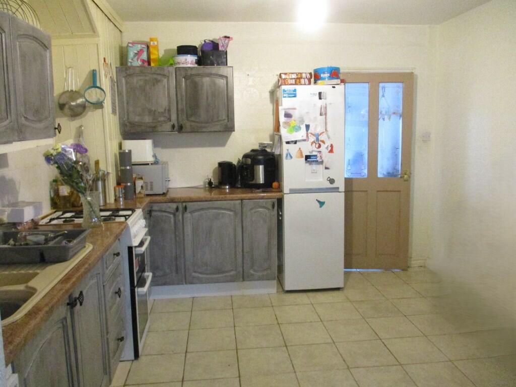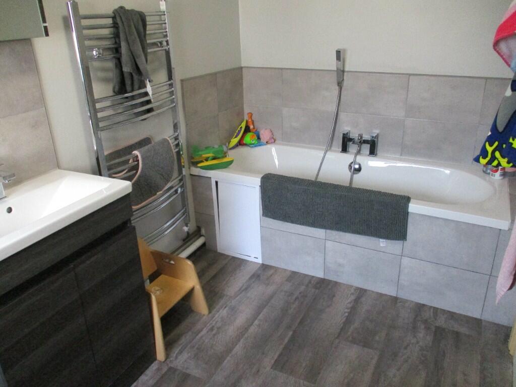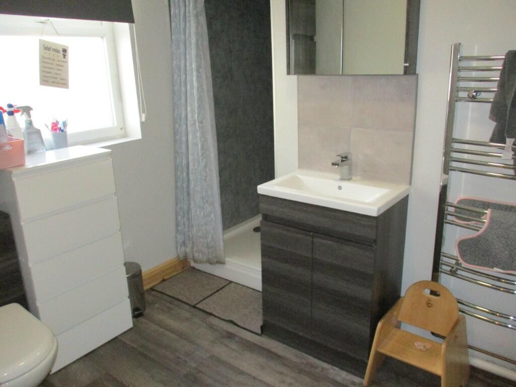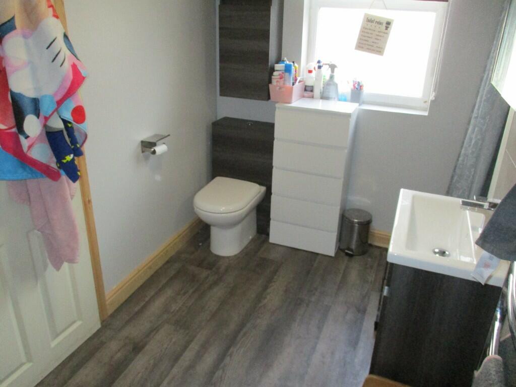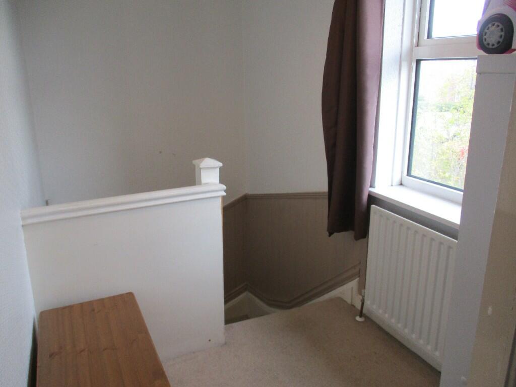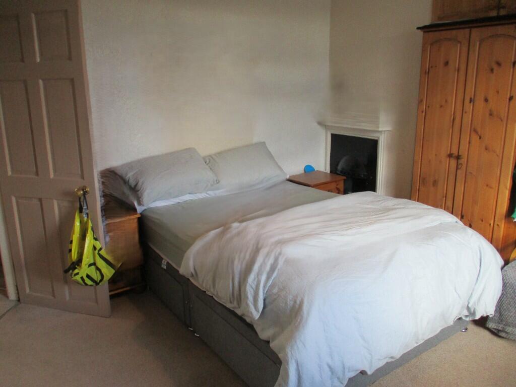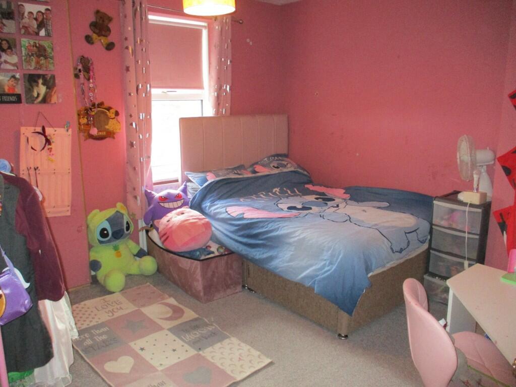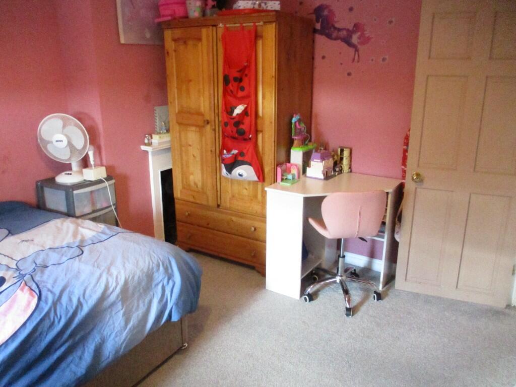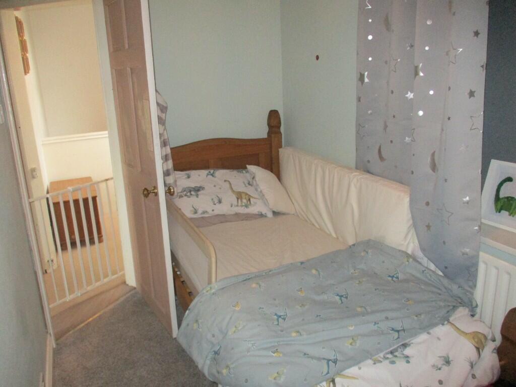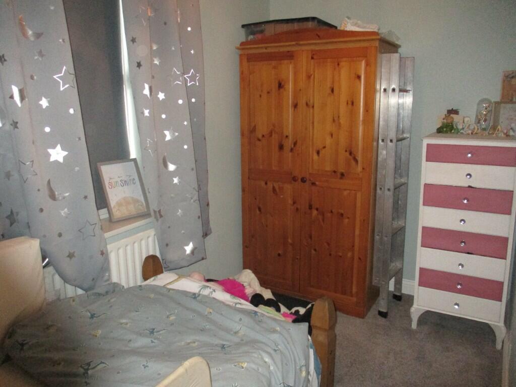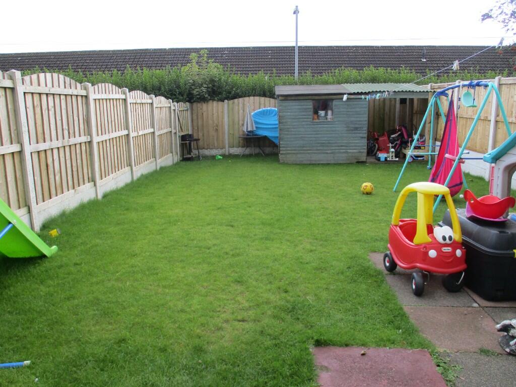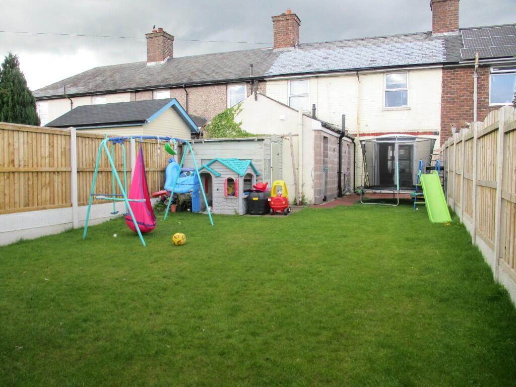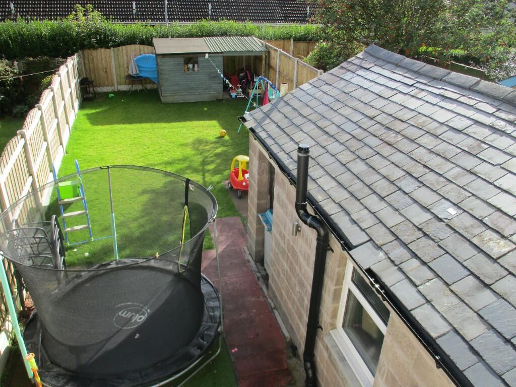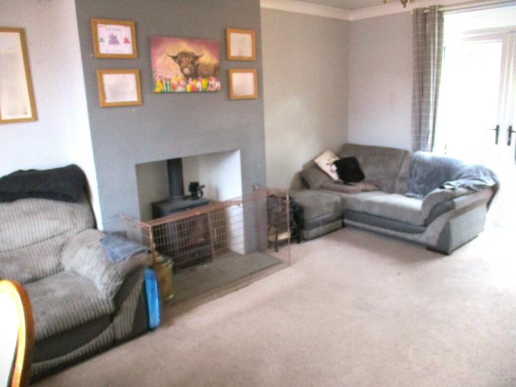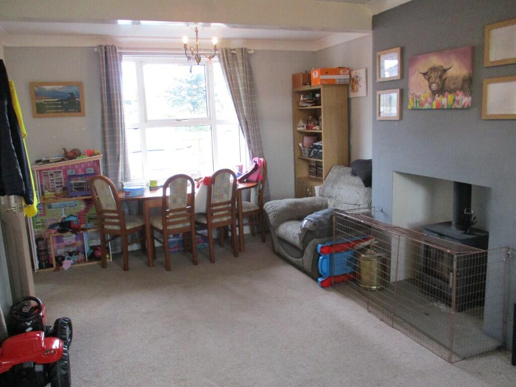24 Annan Road, Gretna, Dumfriesshire, DG16 5DG
Property Details
Bedrooms
3
Property Type
Terraced
Description
Property Details: • Type: Terraced • Tenure: N/A • Floor Area: N/A
Key Features: • Entrance Hall • Lounge With Multi-Fuel Burning Stove • Fitted Kitchen • Utility Room/Rear Vestibule • Newly Installed Contemporary Bathroom • Stairs and Landing • 3 Bedrooms • Front and Rear Gardens • Double Driveway • Gardens Shed
Location: • Nearest Station: N/A • Distance to Station: N/A
Agent Information: • Address: 100 High Street, Annan, DG12 6EH
Full Description: ACCOMMODATION
ENTRANCE HALL Entered through a part glazed U.P.V.C door. Fitted carpet. Radiator with thermostatic valve. Useful understairs storage cupboard (1.55m x 1.42m). Part glazed doors through to lounge and fitted kitchen.
LOUNGE (5.91m x 3.65m) Light and airy room with double glazed window to the front elevation. Multi-fuel burning stove set on a grey stone tiled hearth. Two triple light fittings. Coving. Television point. Fitted carpet. U.P.V.C French doors giving access to the rear garden.
FITTED KITCHEN (3.20m x 3.15m) Wall and base units incorporating a single drainer sink unit with mixer taps. Tiled splashbacks. Gas cooker connection. Space for fridge/freezer. Double glazed window to the rear elevation. Venetian blinds. Tiled floor. Radiator with thermostatic valve. Part glazed door through to utility room/rear vestibule.
UTILITY ROOM/REAR VESTIBULE (3.30m x 1.35m) Plumbed for washing machine. Space for tumble dryer. Worcester Greenstar 2000 combi boiler. Electricity meter and consumer unit. Two LED ceiling lights. Laminate flooring. Part glazed U.P.V.C door to the side elevation giving access to the rear garden. Door through to bathroom.
BATHROOM (3.32m x 1.81m) Contemporary designed white three piece suite comprising bath with chrome shower mixer taps, wash-hand basin with chrome cascade mixer taps and storage unit underneath. W.C. Shower enclosure (1.25m x 0.80m) with rainfall shower and shower curtains attached. Wall mounted storage unit. Obscured double glazed window to the side elevation. Roller blind. LED ceiling light. Tiled splashbacks. Vinyl flooring. Large chrome heated towel rail.
STAIRS AND LANDING Taupe coloured panelled walls to dado rail level. Double glazed window to the front elevation. Hatch to insulated attic. Fitted carpet. Radiator with thermostatic valve. Doors off to three bedrooms.
BEDROOM 1 (3.70m x 3.55m) Double glazed window to the rear elevation. Ornamental fireplace. Coving. Double glazed window to the rear elevation. High level storage compartments. Fitted carpet. Radiator with thermostatic valve.
BEDROOM 2 (3.60m x 3.45m) Double glazed window to the rear elevation. Ornamental fireplace. Fitted carpet. Radiator with thermostatic valve.
BEDROOM 3 (3.70m x 1.80m) Double glazed window to the front elevation. Fitted carpet. Radiator with thermostatic valve.
OUTSIDE Double driveway to the front. Good sized rear garden which is laid out in grass with concrete paved areas bounded by timber fencing and hedging. Timber built garden shed (2.50m x 1.88m). Timber built sunhouse (2.42m x 1.51m). Garden store area (1.16m x 0.94m). Outside cold water tap.
HOME REPORT A Home Report is available on this property. Prospective purchasers can access or obtain a copy. An administration fee may apply. Please contact Harper, Robertson & Shannon for further information.
NOTES The details have been carefully prepared for the seller of the property and they are believed to be correct but are not in themselves to form the basis of any contract. Purchasers should satisfy themselves on the basic facts before a contract is concluded.
SERVICES Mains water, electricity, gas and drainage. The telephone is subject to the usual B.T. Regulations.
VIEWING By arrangement with the Selling Agents HARPER, ROBERTSON & SHANNON, SOLICITORS & ESTATE AGENTS
EPC Rating = D
Council Tax Band "B"
Location
Address
24 Annan Road, Gretna, Dumfriesshire, DG16 5DG
City
Gretna
Features and Finishes
Entrance Hall, Lounge With Multi-Fuel Burning Stove, Fitted Kitchen, Utility Room/Rear Vestibule, Newly Installed Contemporary Bathroom, Stairs and Landing, 3 Bedrooms, Front and Rear Gardens, Double Driveway, Gardens Shed
Legal Notice
Our comprehensive database is populated by our meticulous research and analysis of public data. MirrorRealEstate strives for accuracy and we make every effort to verify the information. However, MirrorRealEstate is not liable for the use or misuse of the site's information. The information displayed on MirrorRealEstate.com is for reference only.

