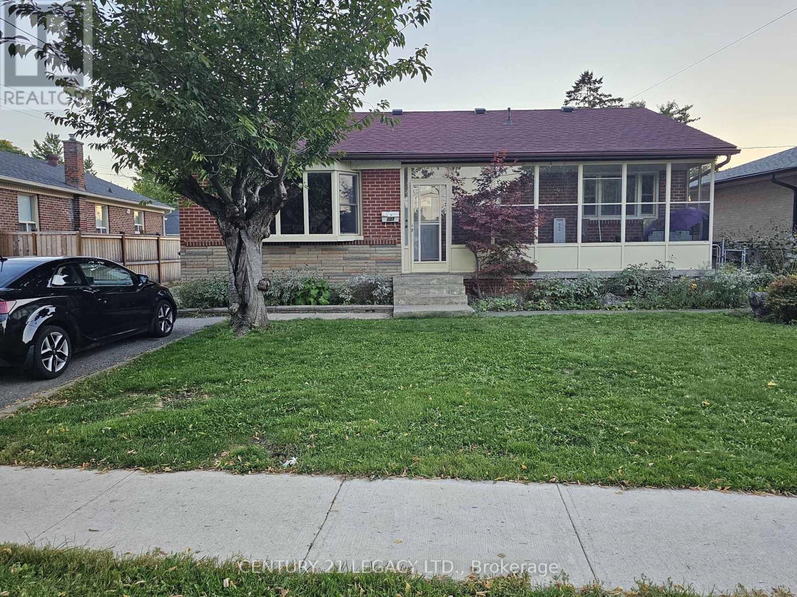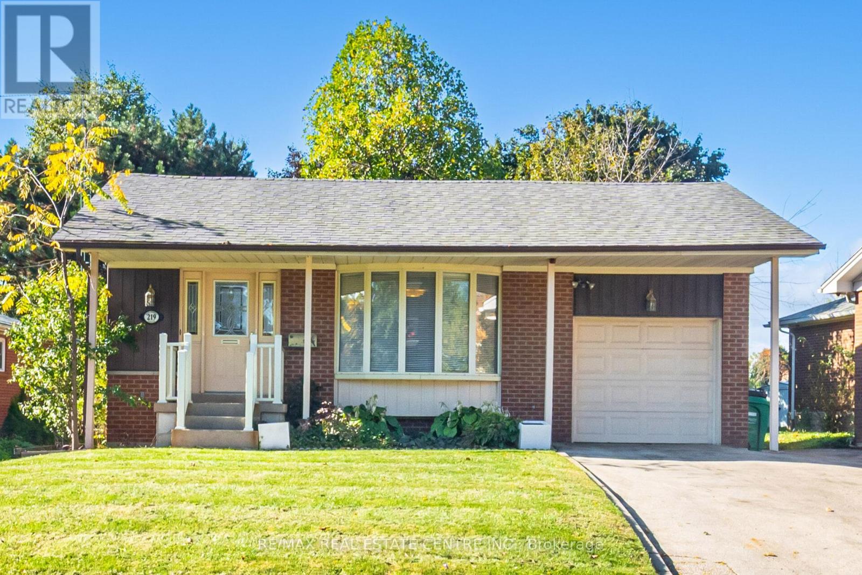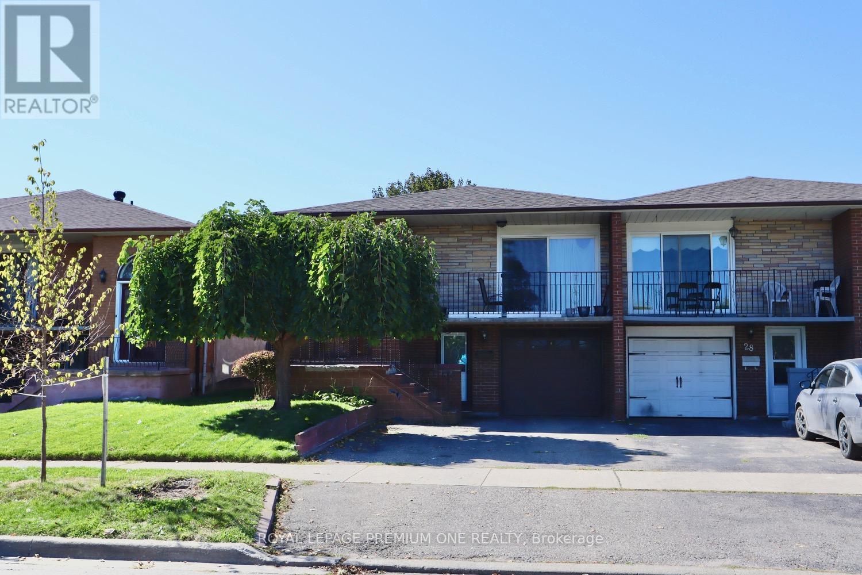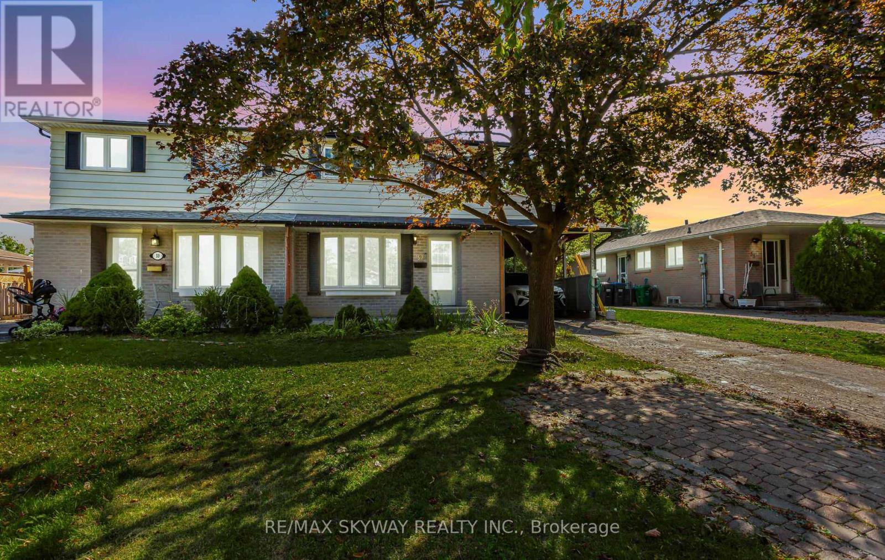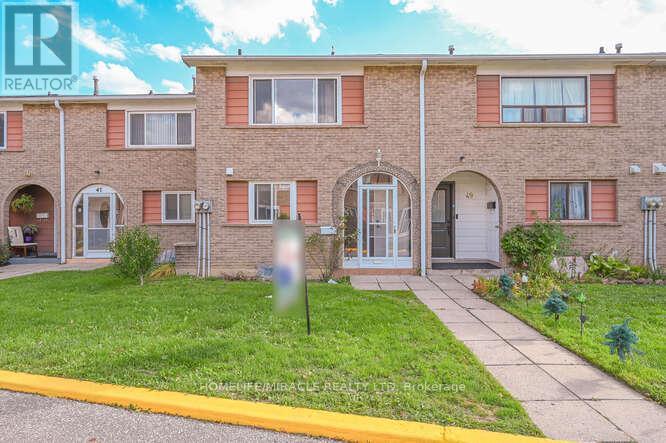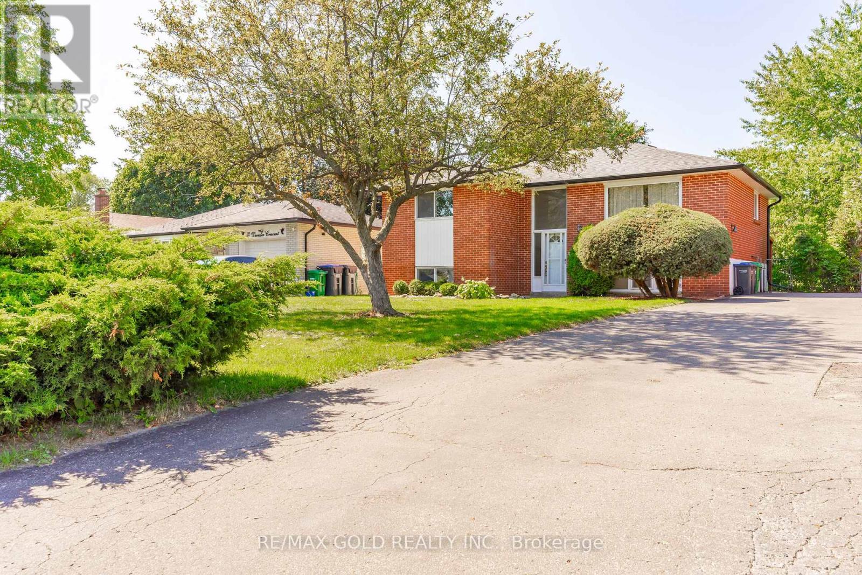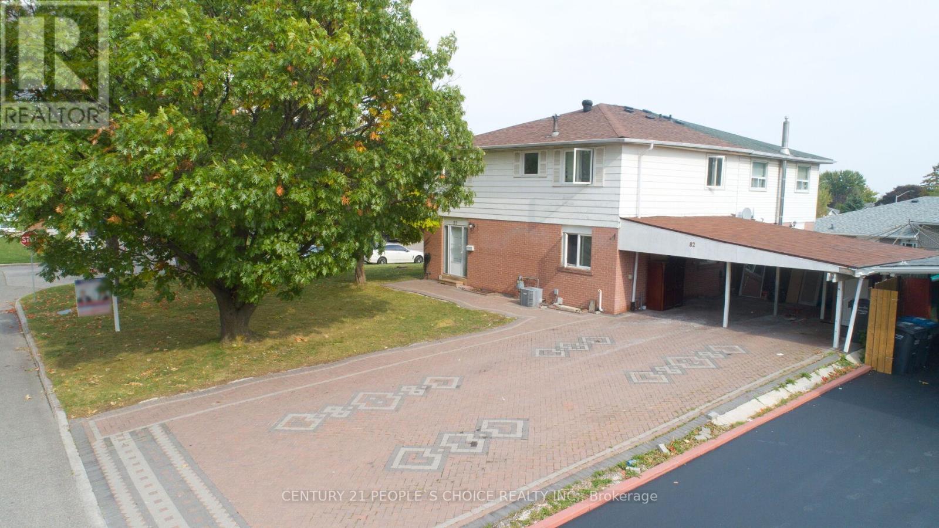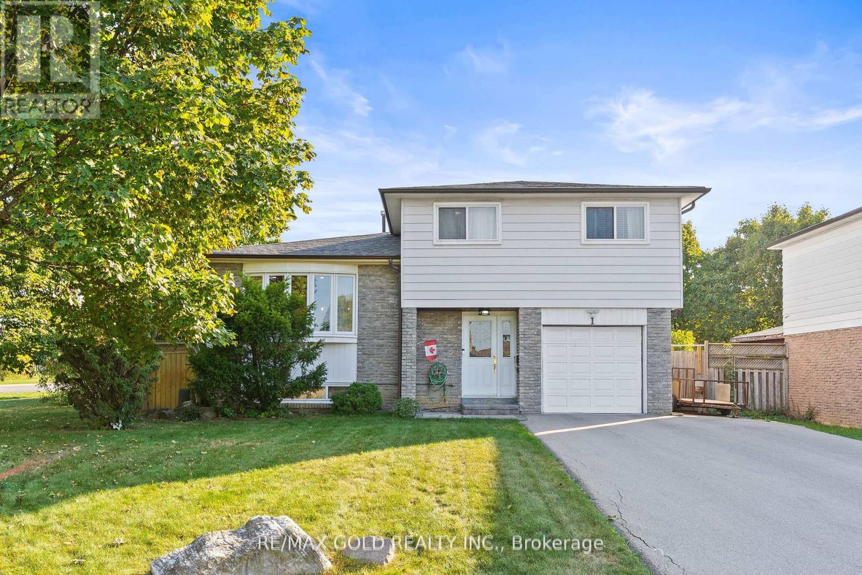24 Astrantia Way, Brampton, Ontario, L6X1P3 Brampton ON CA
Property Details
Bedrooms
5
Bathrooms
5
Neighborhood
Huttonville
Basement
Part Fin, W/O
Property Type
Residential
Description
Rarely Offered 3 Car Garage W/ 12 Ft Ceiling In Estates Of Credit Ridge Valley!! Gorgeous Pie Shape Lot W/Stucco & Stone Exterior & 4503 Sq Ft Above Grade As Per Mpac!! Custom Kitchen Professionally Designed W/ Granite Counters, Beautiful Backsplash, Built-In High-End Wolf Appliances, Servery Huge Centre Island & Customized Pantry!! Tons Of Upgrades Includes12 Ft Ceiling On Main Floor, Customized Staircase, 8 Ft Doors, 14 Ft Coffered Ceiling In Master Bdrm, Room Sized Customized W/I Closet, Soaker Jacuzzi, Butlers Pantry, Pot Lights, 2 Way Fireplace In Mstr Bdrm & 3 Way Fireplace In Family Room. Walkout & 9 Ft Ceiling In Basement. Stunning Home For The Perfect Lavish Living! No Side Walk!! Find out more about this property. Request details here
Location
Address
24 Astrantia Way, Brampton, Ontario L6X 2X4, Canada
City
Brampton
Legal Notice
Our comprehensive database is populated by our meticulous research and analysis of public data. MirrorRealEstate strives for accuracy and we make every effort to verify the information. However, MirrorRealEstate is not liable for the use or misuse of the site's information. The information displayed on MirrorRealEstate.com is for reference only.

























