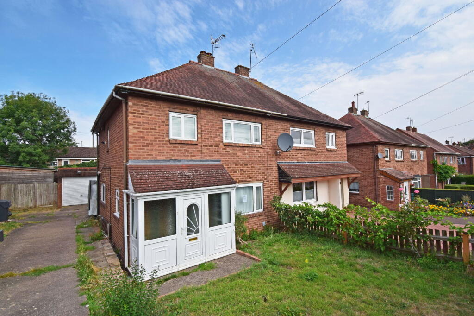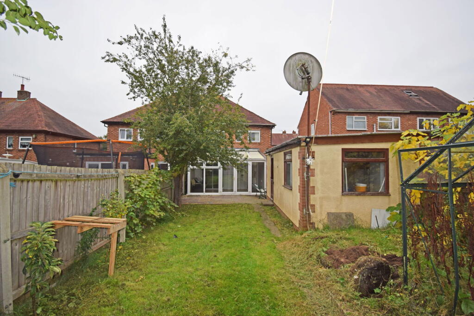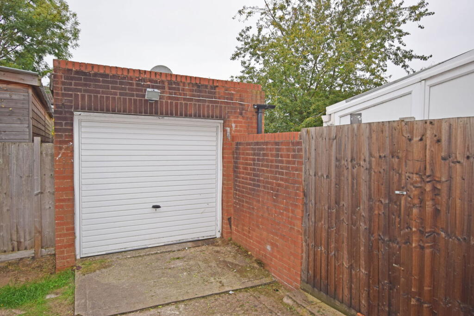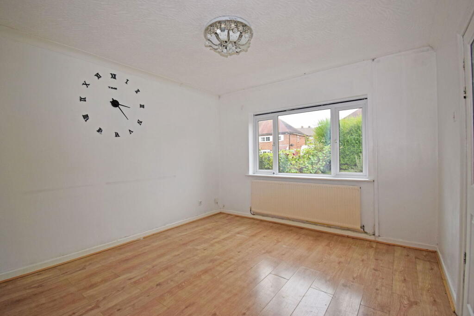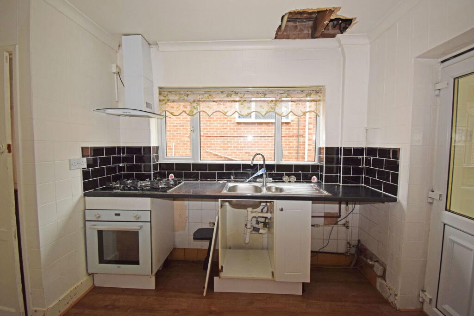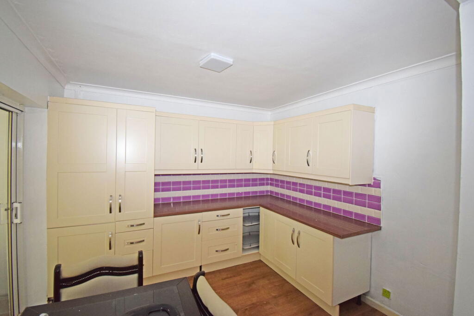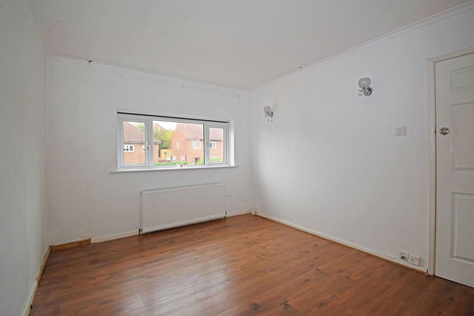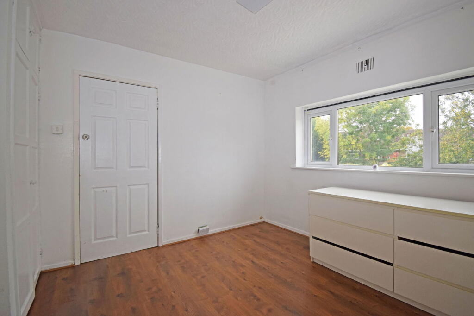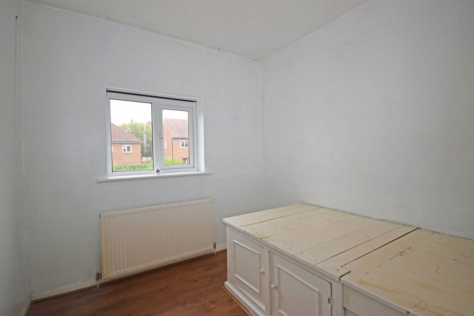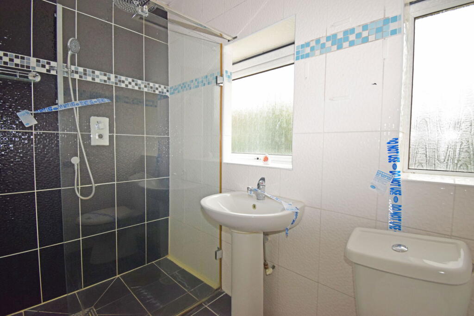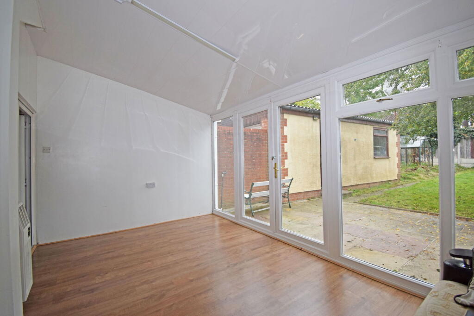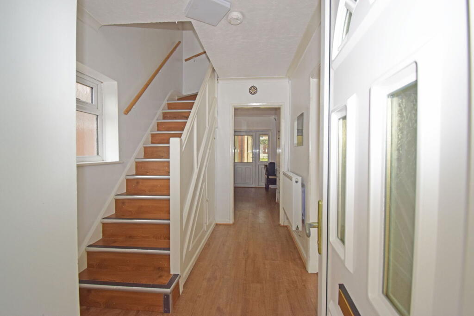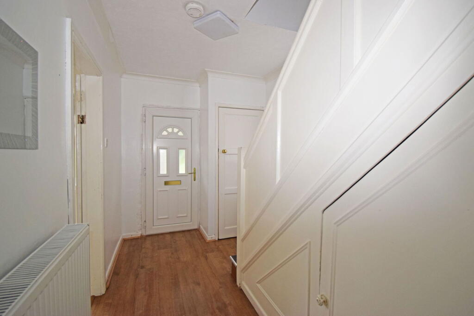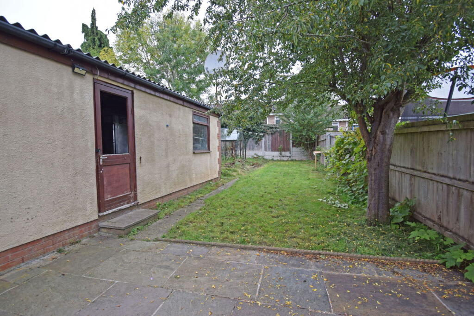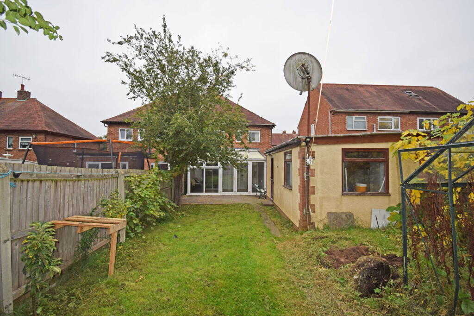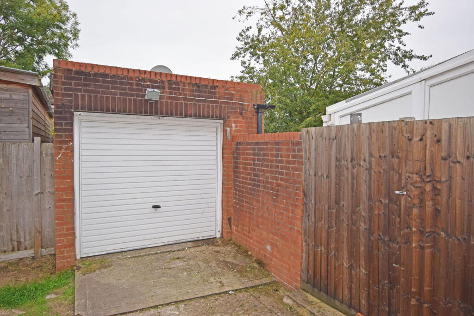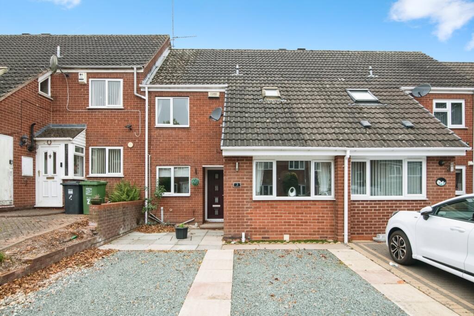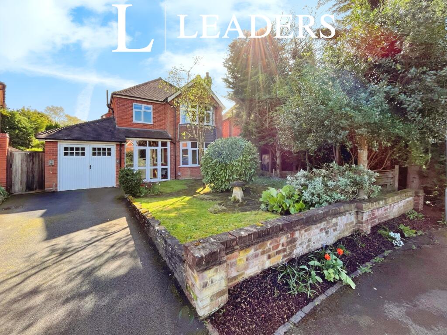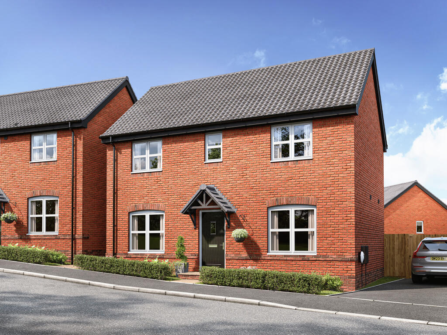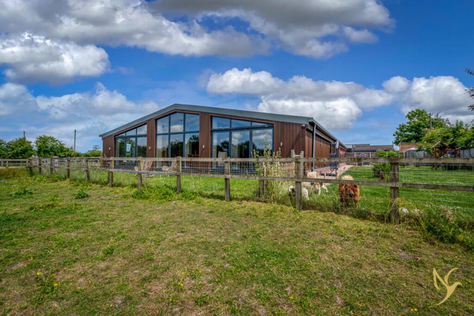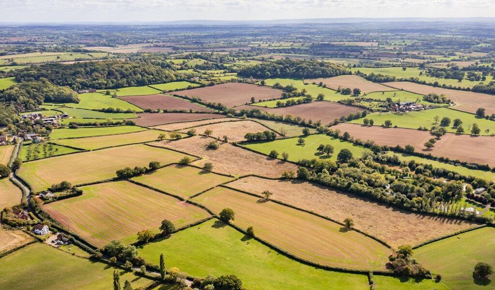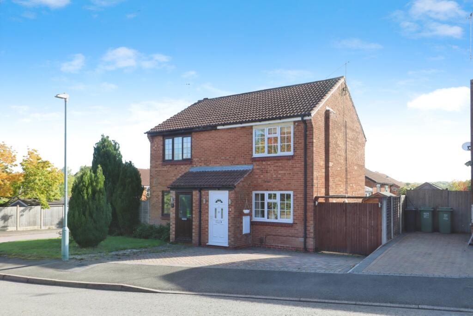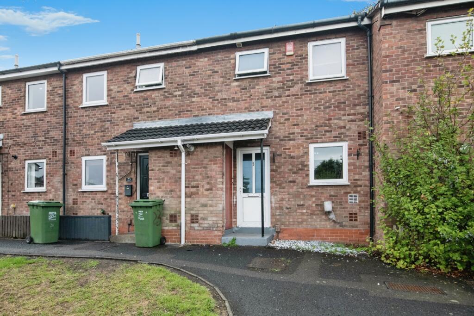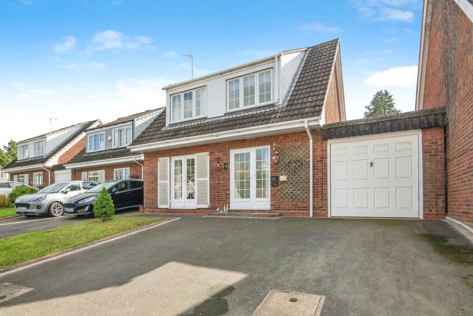24 Austin Road, Charford, Bromsgrove, Worcestershire, B60 3LZ
Property Details
Bedrooms
3
Bathrooms
1
Property Type
Semi-Detached
Description
Property Details: • Type: Semi-Detached • Tenure: Freehold • Floor Area: N/A
Key Features: • Freehold semi-detached family home • Three bedrooms & shower room • Lounge, fitted kitchen diner & conservatory • Private southerly garden • PVC double glazing • Gas-fired central heating • Reception hallway • Shared driveway • Detached garage • Vacant & No onward chain
Location: • Nearest Station: N/A • Distance to Station: N/A
Agent Information: • Address: 18 High Street, Bromsgrove, B61 8HQ
Full Description: 'Vacant & No Onward Chain'This freehold semi-detached family home is situated in an established residential area, within walking distance of the popular local schools, railway station and facilities of the town centre. The location is also convenient for the national motorway network and commuting to Birmingham and Worcester.The house is in need of some modernisation and improvement, offering accommodation of approximately 1,050sqft, comprising: a reception hallway; lounge; fitted kitchen & dining room; double glazed conservatory; landing; three bedrooms; and a shower room.In addition, the property benefits from a single garage, PVC double glazing, gas-fired central heating, an enclosed double glazed porch, shared driveway and gardens to front and rear.DISCLAIMERAllan Morris & Peace Limited rely on information provided by the seller & have not checked any legal documentation. Points of interest or concern should be verified by your solicitor.Allan Morris have not tested any fixture or fitting and can not confirm their working condition.All measurements are approximate & may include recesses, suites, units, restricted headroom & wardrobes.KEY POINTSFreehold tenureVacant & No onward chainThree bedrooms & bathroomLounge & Fitted kitchen dinerDouble glazed conservatoryPVC double glazingGas-fired central heatingCouncil Tax band B (Bromsgrove DC)Energy Performance Certificate, band CDESCRIPTIONGROUND FLOORENCLOSED PORCH 2.80m x 0.92m (9'2" x 3'0")RECEPTION HALLWAY 3.51m x 2.11m (11'6" x 6'11")LOUNGE 4.03m x 3.44m (13'3" x 11'4")FITTED KITCHEN & DINING ROOM 5.80m x 3.09m < 3.61m (19'0" x 10'1" < 11'10")DOUBLE GLAZED CONSERVATORY 4.80m x 2.90m (15'9" x 9'6")FIRST FLOORLANDING 2.72m x 2.45m (8'11" x 8'0")BEDROOM ONE 3.70m x 3.14m (12'1" x 10'3")BEDROOM TWO 3.02m x 2.85m < 3.35m (9'11" x 9'4" < 11'0")BEDROOM THREE 2.52m x 2.34m (8'3" x 7'8")SHOWER ROOM 2.16m x 1.47m (7'1" x 4'10")OUTSIDEGARAGE 6.41m x 2.87m (21'2" x 9'5")PARKING The garage is approached over a shared driveway, providing off-road parking for one car to the front of the garage.GARDENS The house stands behind a lawn behind a mature hedge. To the rear, the property benefits from a private rear garden with a lovely southerly aspect.BrochuresBrochure 1
Location
Address
24 Austin Road, Charford, Bromsgrove, Worcestershire, B60 3LZ
City
Worcestershire
Features and Finishes
Freehold semi-detached family home, Three bedrooms & shower room, Lounge, fitted kitchen diner & conservatory, Private southerly garden, PVC double glazing, Gas-fired central heating, Reception hallway, Shared driveway, Detached garage, Vacant & No onward chain
Legal Notice
Our comprehensive database is populated by our meticulous research and analysis of public data. MirrorRealEstate strives for accuracy and we make every effort to verify the information. However, MirrorRealEstate is not liable for the use or misuse of the site's information. The information displayed on MirrorRealEstate.com is for reference only.
