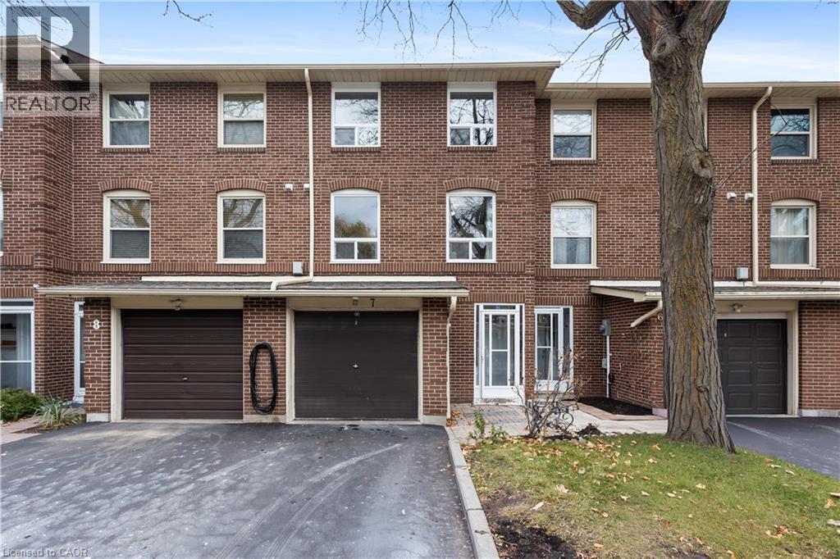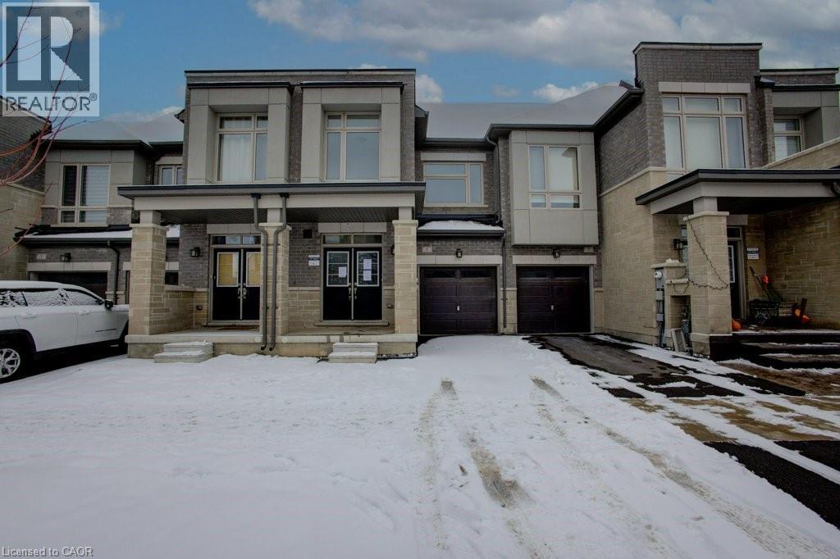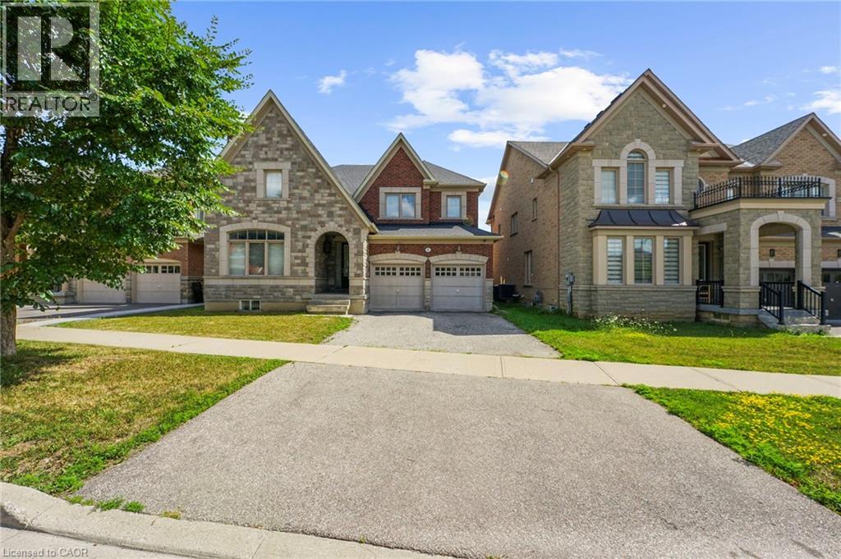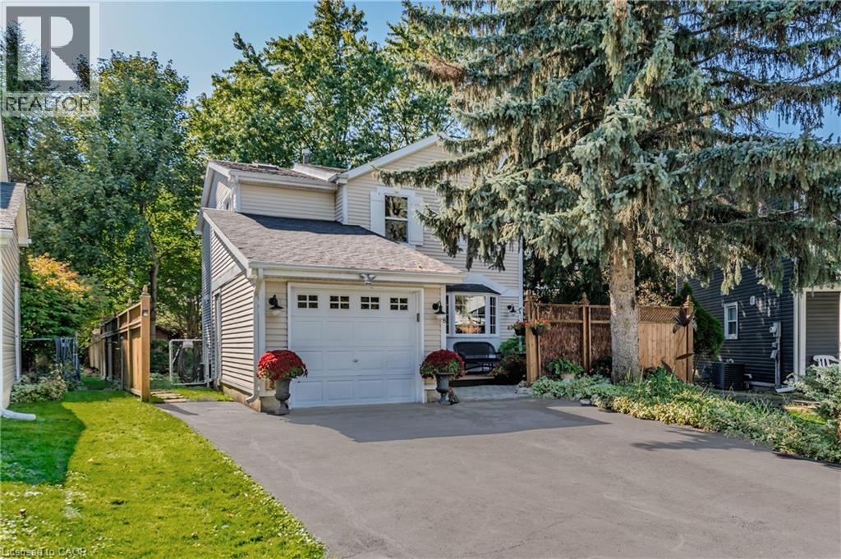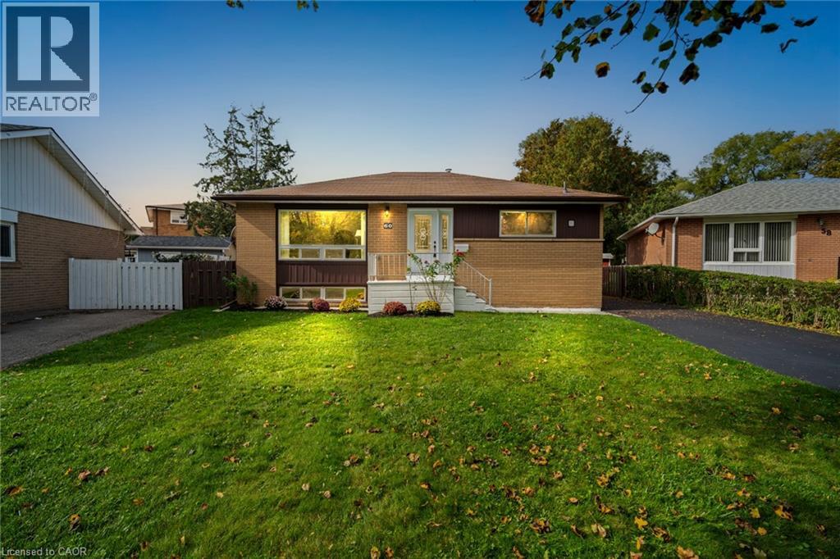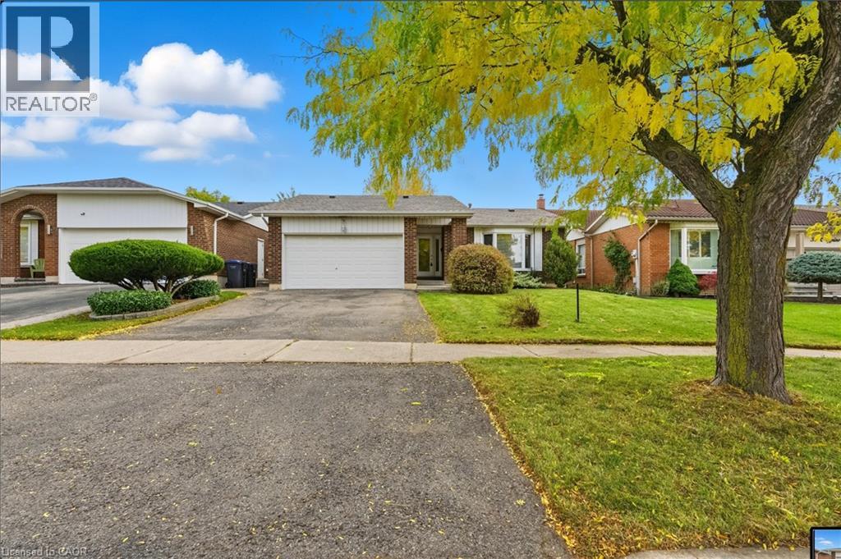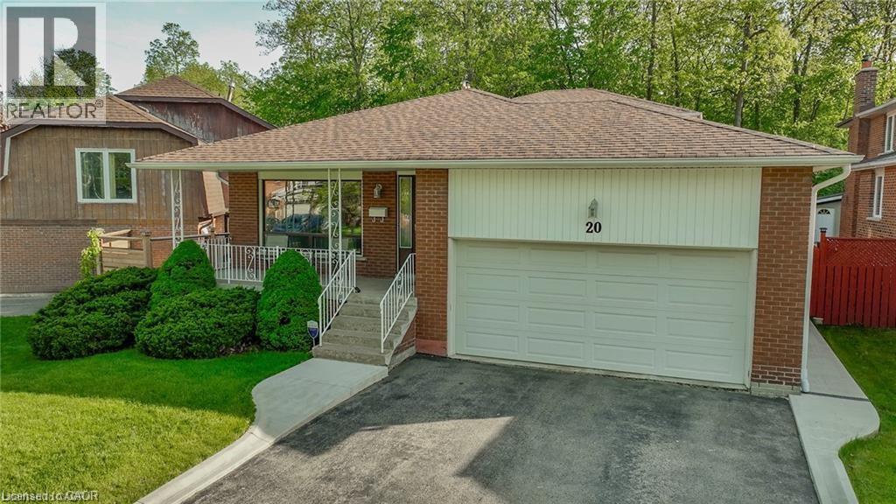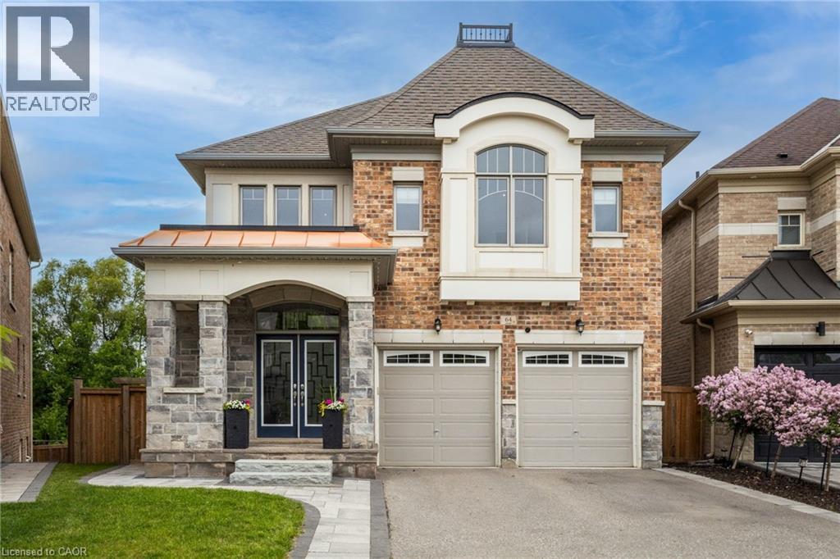24 DEGREY DR, Brampton, Ontario, L6P3T6 Brampton ON CA
Property Details
Bedrooms
5
Bathrooms
6
Neighborhood
Bram East
Basement
Finished, Walk Out, N/A
Property Type
Single Family
Description
Majestic House Located On A 65 Ft Wide Lot Backing On To Lush Green Ravine, 4597 Sf (Mpac) Plus Finished W/O Basmnt. Total Livable Space Over 6600 Sf 4+1 Br 4+2 Wr, Custom Walk-In Clsts. 10 Ft Main Floor, 9 Ft Bsmnt And 9 Ft 2nd Flr, 21 Ft In Foyer And Living Rm. All 3 Flrs With Hardwood, Basement Hardwod Done On Breathable Sub Flr. Master Bd With Bay Windows And Its Own Private Balcony. Huge Family Rm, Custom Kitchen With Extended Cabinets, Granite Bk Splsh, Pantry, Servery, Central Island**** EXTRAS **** Extended Deck, Custom Spiral Stairs Leading To Walk Out Patio, Built In Appliances, Central Vacuum, Lawn Sprinkler System, All Chandeliers, Washer & Dryer Interlocked Driveway, Wide Steps To Back Yd, Crown Molding Through Out Main Floor (id:1937) Find out more about this property. Request details here
Location
Address
24 Degrey Drive, Brampton, Ontario L6P 3T6, Canada
City
Brampton
Legal Notice
Our comprehensive database is populated by our meticulous research and analysis of public data. MirrorRealEstate strives for accuracy and we make every effort to verify the information. However, MirrorRealEstate is not liable for the use or misuse of the site's information. The information displayed on MirrorRealEstate.com is for reference only.








































