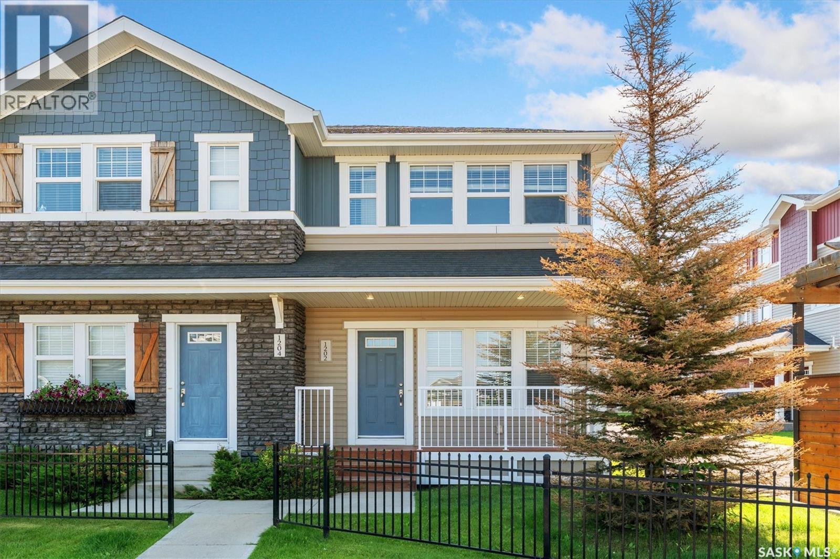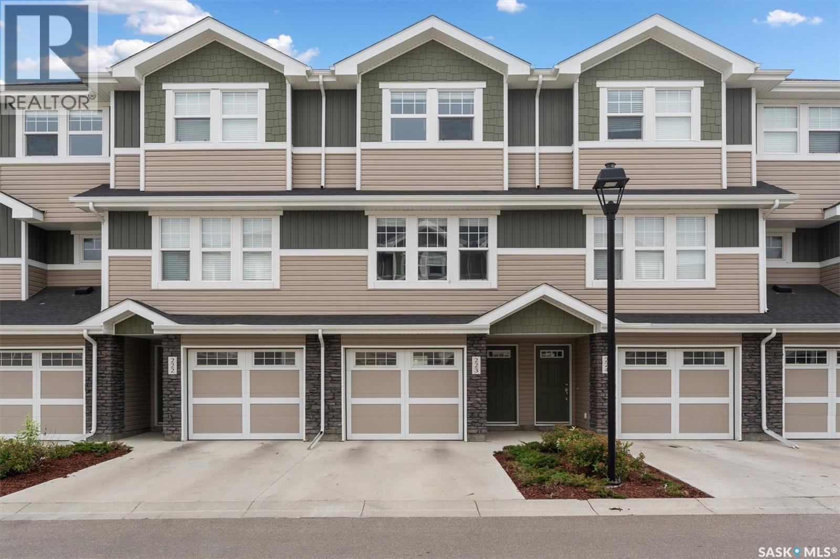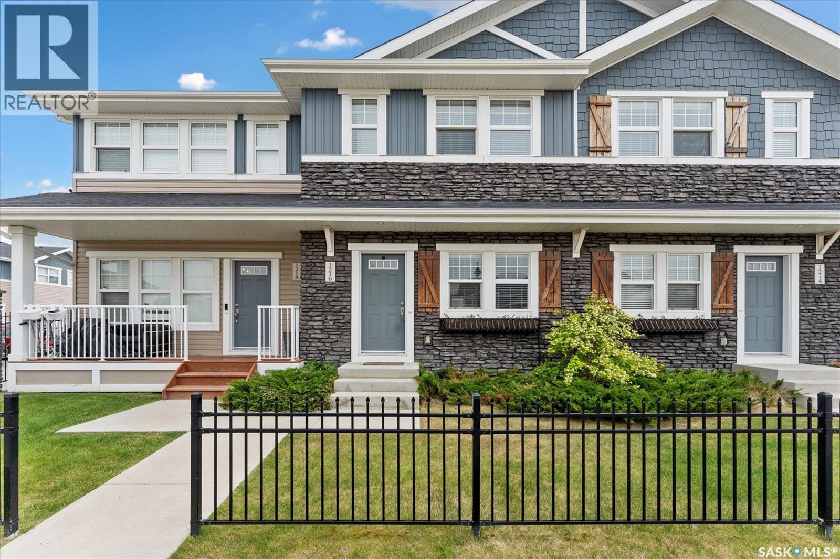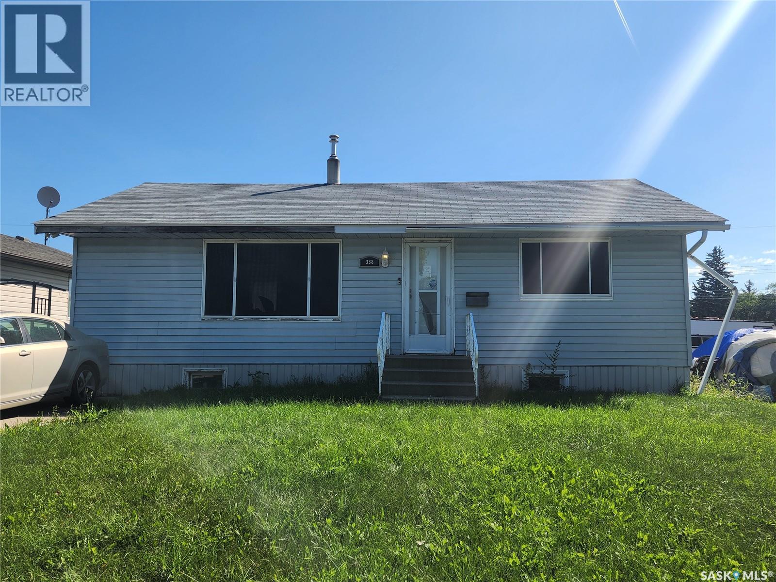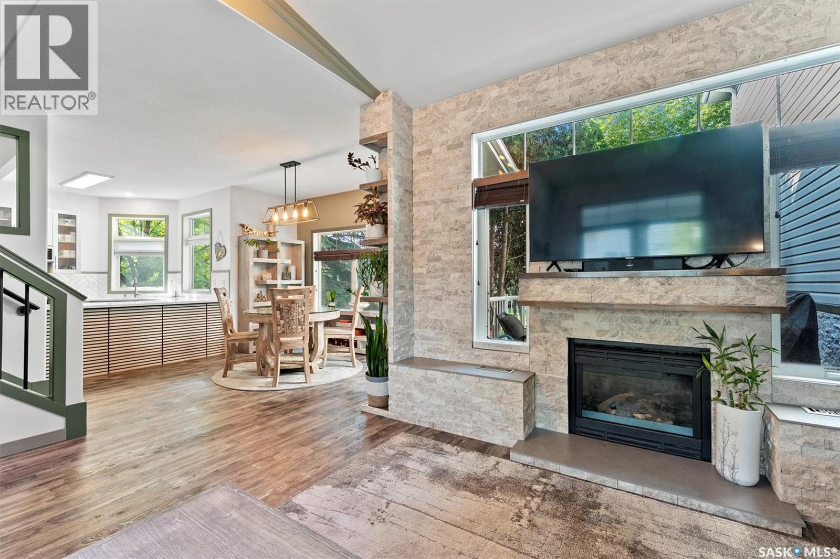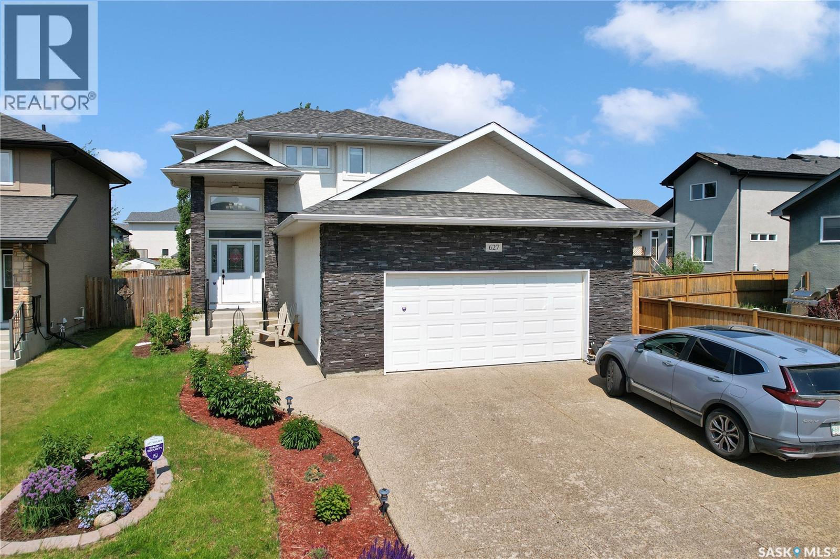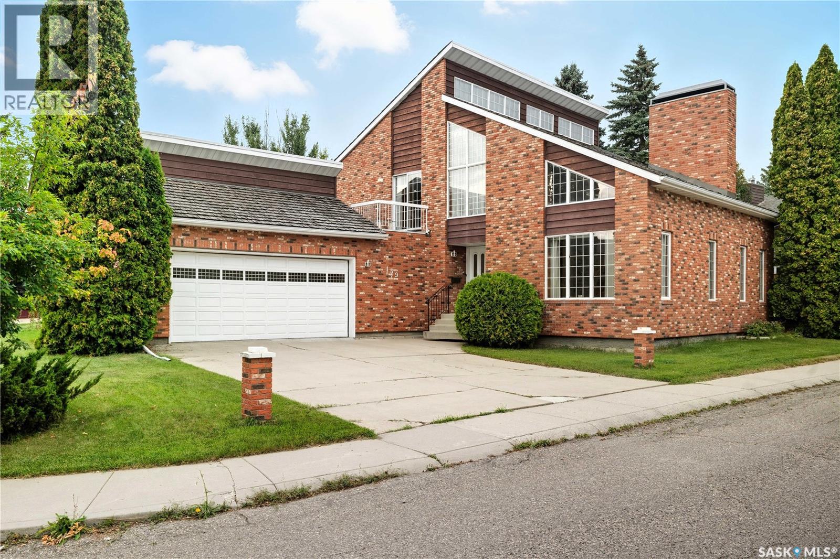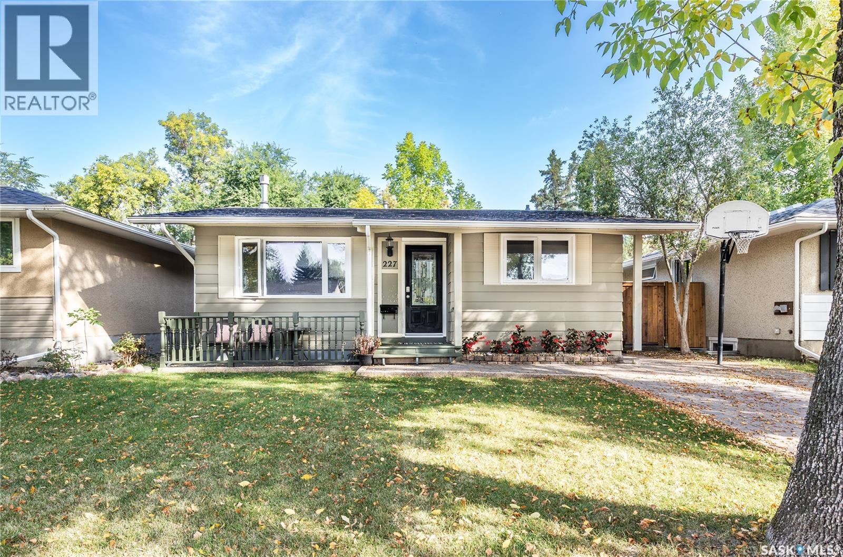240 Barrett STREET, Saskatoon, Saskatchewan, S7W 1C7 Saskatoon SK CA
Property Details
Bedrooms
4
Bathrooms
3
Neighborhood
Aspen Ridge
Basement
Walls: Concrete
Property Type
Residential
Description
Fabulous floor plan for a large family in prime Aspen Ridge location. Upon entering you will be greeted by a spacious foyer offering direct access to an oversized insulated garage & conveniently located 2pc bathroom. Open floor plan design with beautiful 6’x9’ stacked stone feature wall with 4’ electric fireplace, 9’ ceilings, kitchen bulkhead ceiling with pot lights, tons of natural light with multiple triple pane windows plus access to large 14’9x14’3 deck featuring glass aluminum railing & angled design steps. Kitchen features include 2-tone kitchen cabinets, 6’ island, quartz counters, white subway tile backsplash, upgraded Stainless Steel appliances, rough-in hookup for gas range & large pantry closet. Upstairs you’ll find a massive second level offering bonus room, 4 bedrooms, 2 full bathrooms & laundry. The large master has a great walk-in closet as well as an en-suite bathroom with double sinks & tile surround walk-in shower. Basement is open for development with 8’ ceilings & rough-in for future additional bathroom (no separate entry). Double attached garage 25’x24’ with additional 5’6x8’6 jut out at the back & features two 8’ high doors. Close proximity to Northeast Swale, University Heights Shopping Centre, Evergreen Elementary schools & much more! Find out more about this property. Request details here
Location
Address
240 Barrett Street, Saskatoon, Saskatchewan S7W 0Z7, Canada
City
Saskatoon
Legal Notice
Our comprehensive database is populated by our meticulous research and analysis of public data. MirrorRealEstate strives for accuracy and we make every effort to verify the information. However, MirrorRealEstate is not liable for the use or misuse of the site's information. The information displayed on MirrorRealEstate.com is for reference only.



































