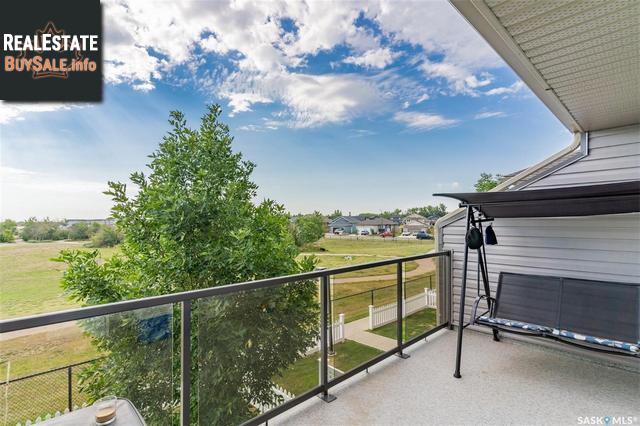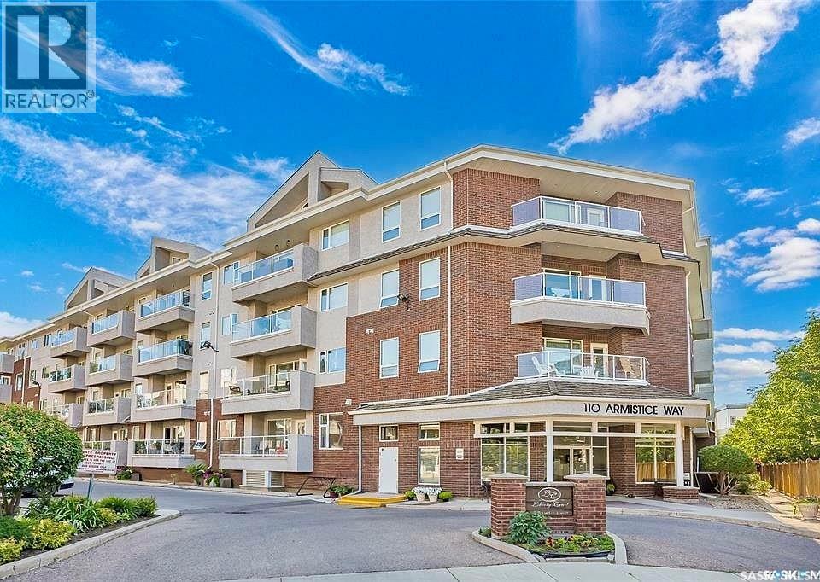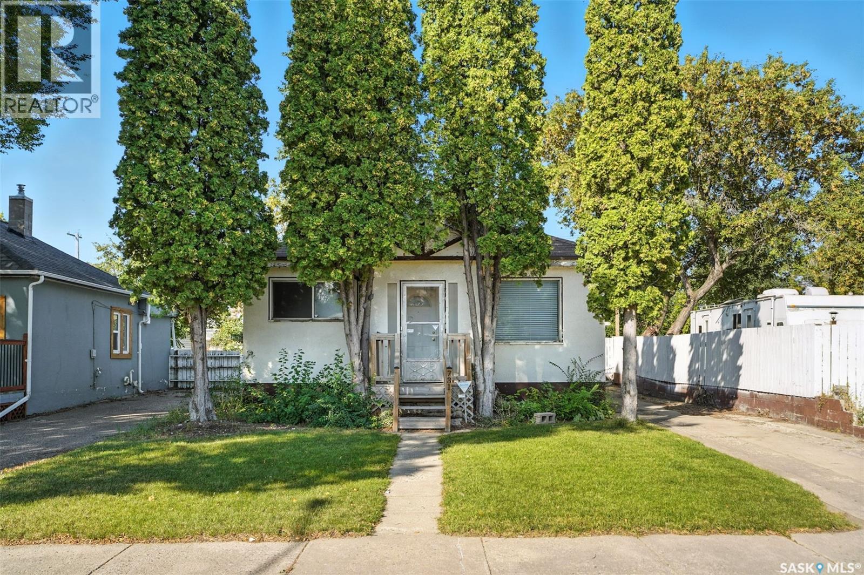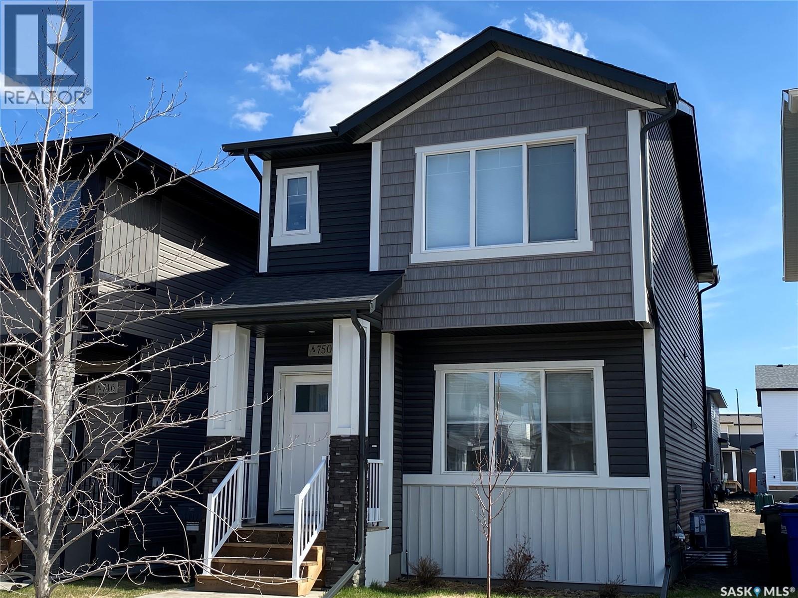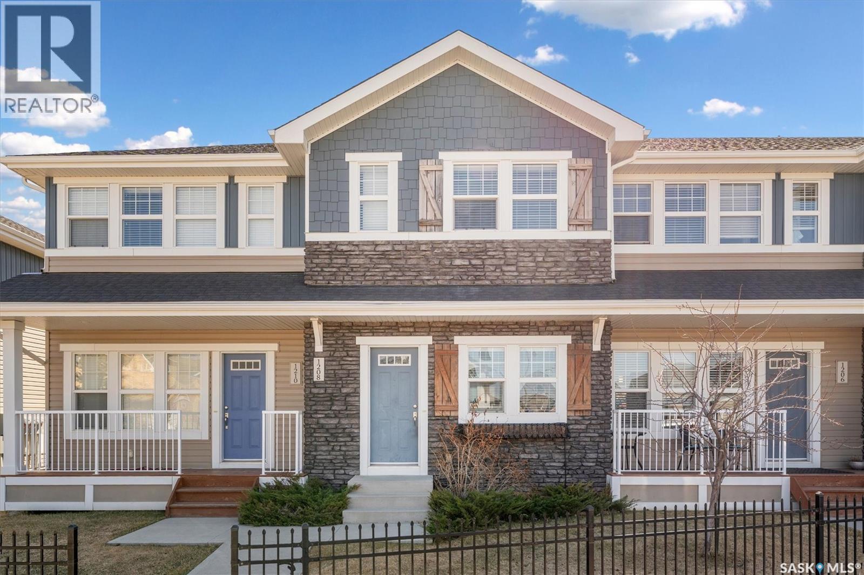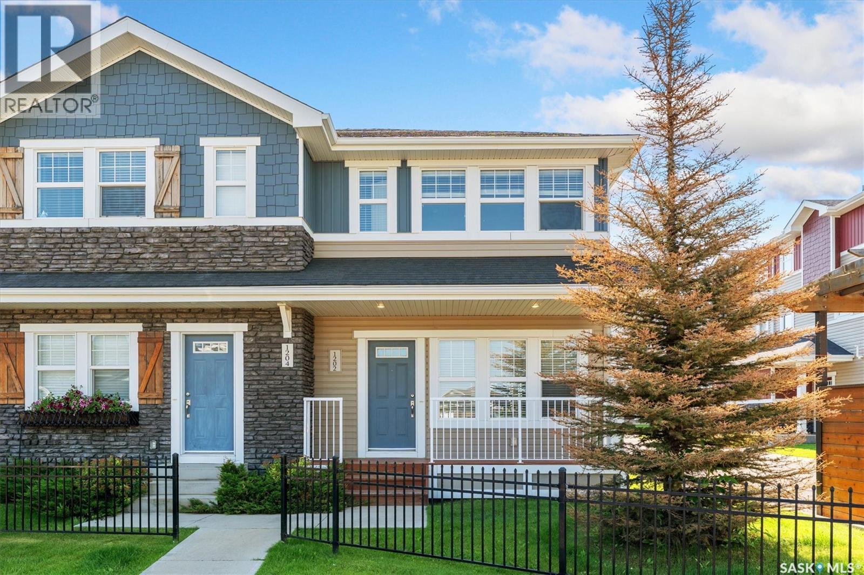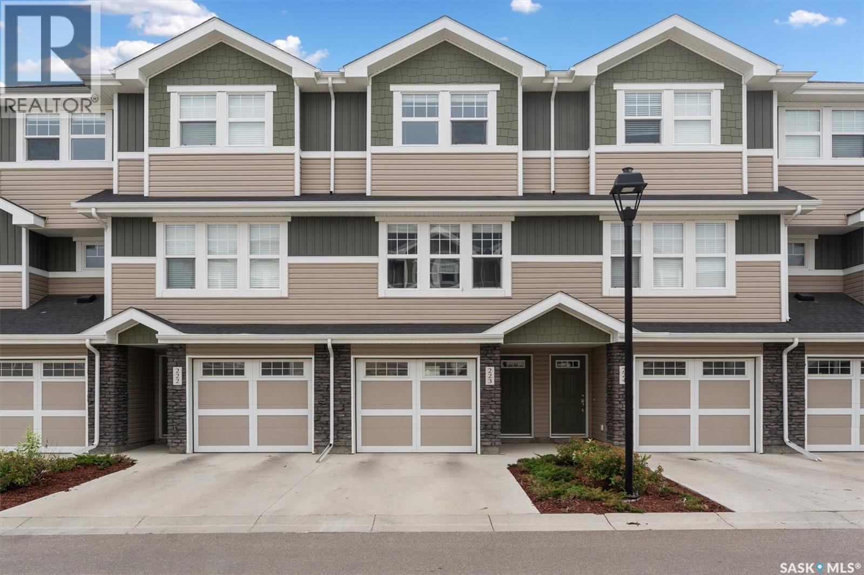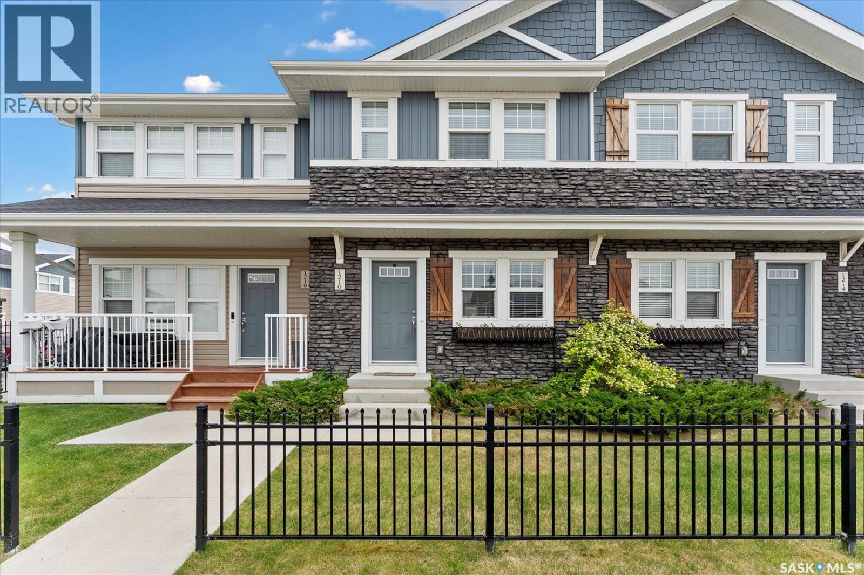242 Pichler LANE, Saskatoon, Saskatchewan, S7V 0G3 Saskatoon SK CA
Property Details
Bedrooms
4
Bathrooms
3
Neighborhood
Rosewood
Basement
Walls: Concrete
Property Type
Residential
Description
Impeccable modified bi-level with a legal basement suite in Rosewood. This 1500 square foot home invites you onto the main floor with a wide staircase. Open concept living space with engineered hardwoods, quartz countertops, corner pantry, gas stove, and garburator. Unique laundry set up off the 2nd level. Primary bedroom consists of a large walk-in closet and a 5 piece ensuite. The basement has storage and flex room for the main floor occupants. Basement suite has a large living space and high efficiency gas boiler heat to keep costs effective; it even has its own gas and power meter. Oversized double attached garage with radiant heat. The yard is very low maintenance without grass and a drip system for the trees/shrubs. Step out onto your 2-tiered deck, facing West, with natural gas hook-up. This home must be seen to be appreciated! Find out more about this property. Request details here
Location
Address
242 Pichler Lane, Saskatoon, Saskatchewan S7V 0G3, Canada
City
Saskatoon
Legal Notice
Our comprehensive database is populated by our meticulous research and analysis of public data. MirrorRealEstate strives for accuracy and we make every effort to verify the information. However, MirrorRealEstate is not liable for the use or misuse of the site's information. The information displayed on MirrorRealEstate.com is for reference only.

















































