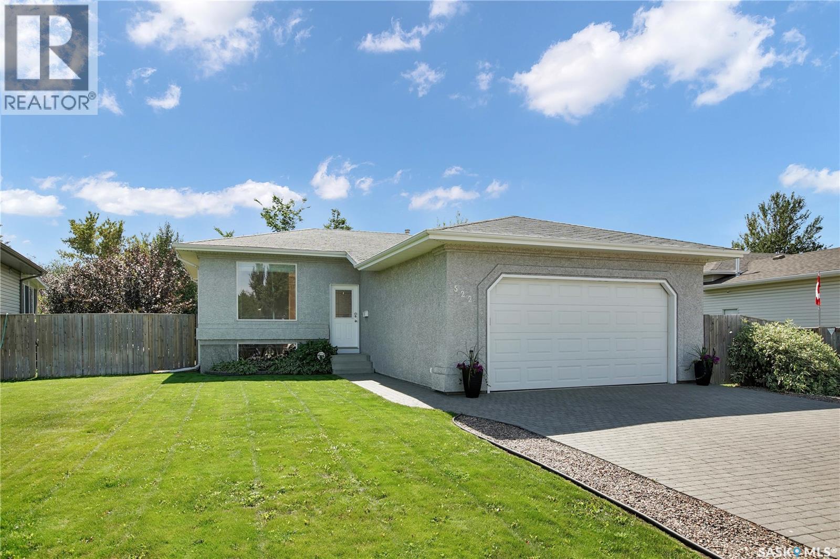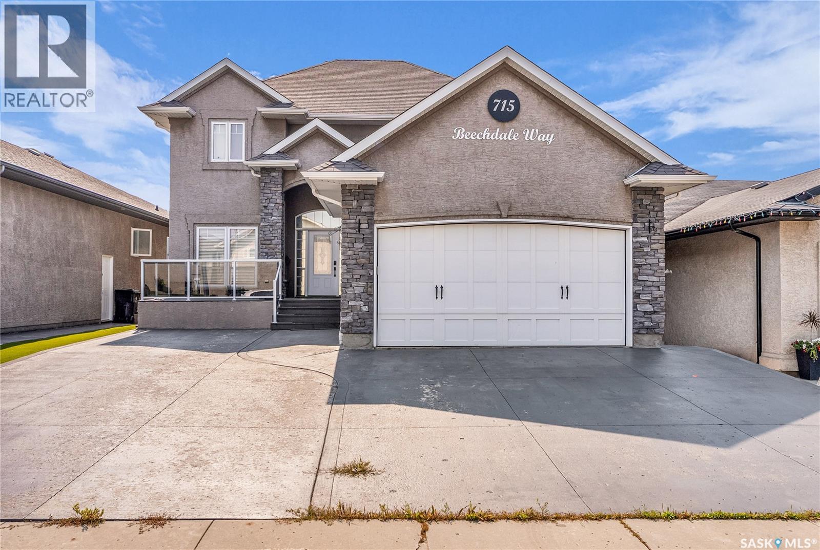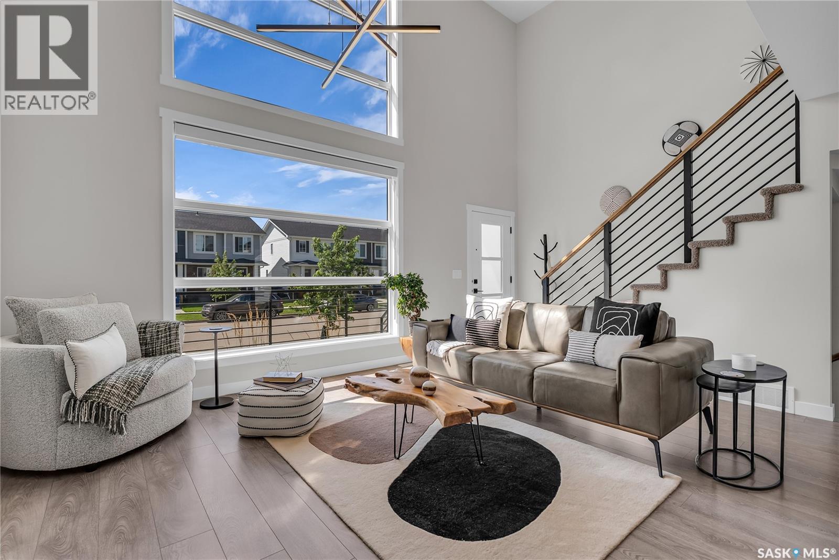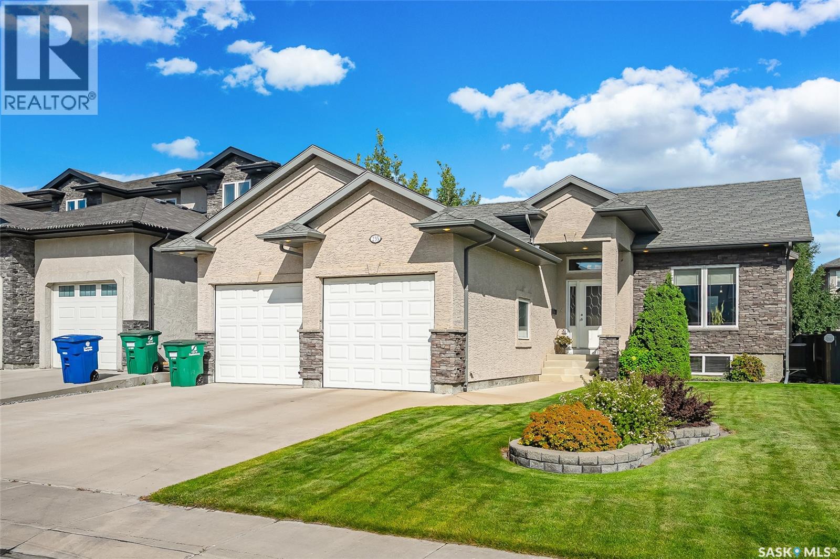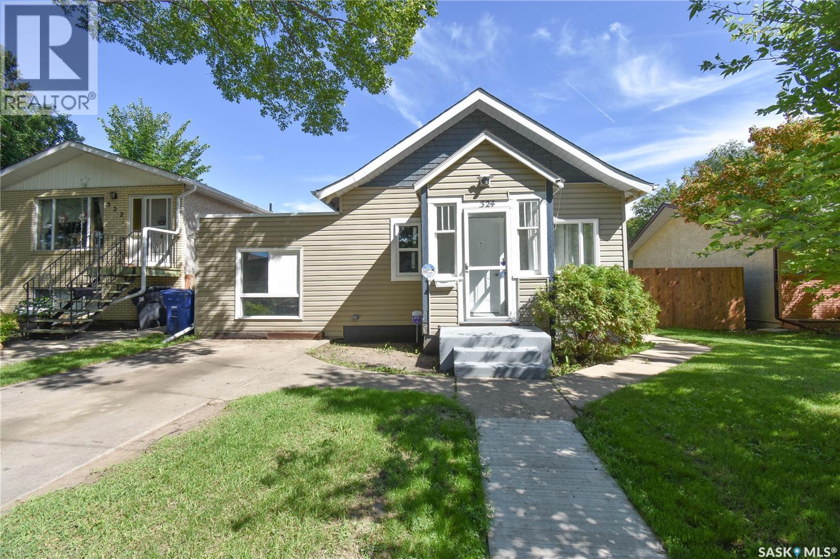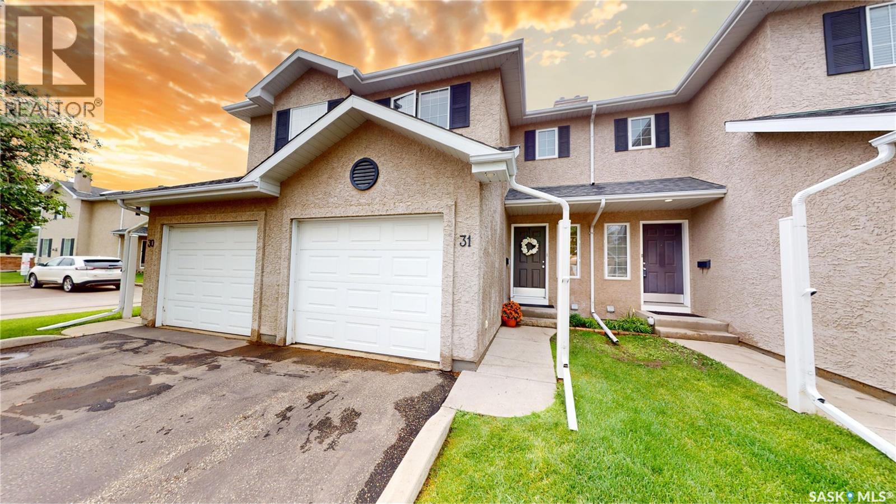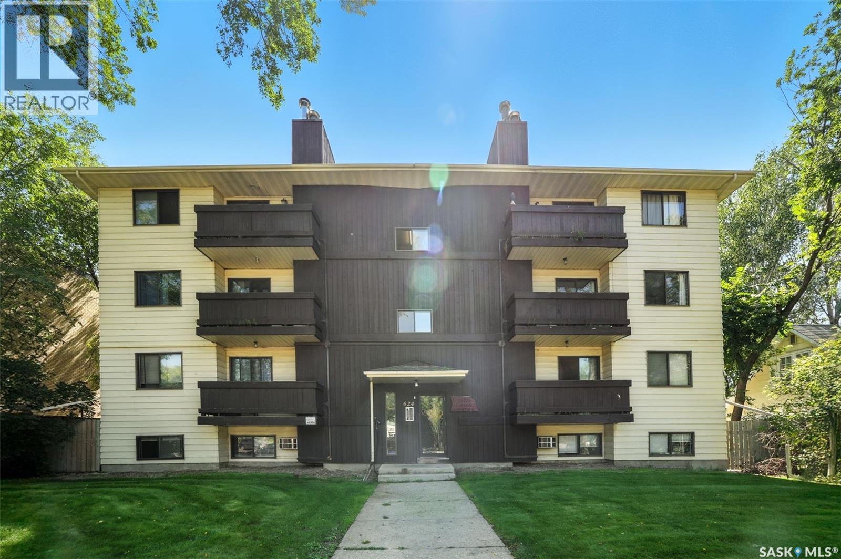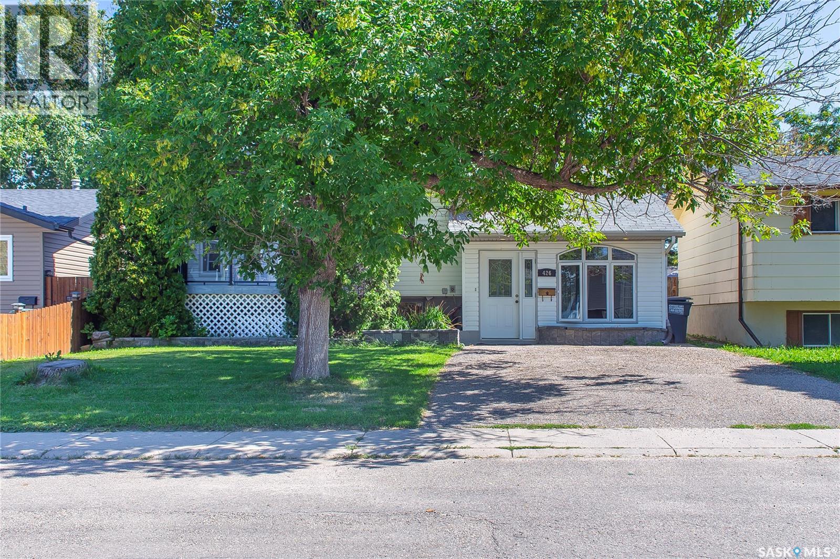2435 Rosewood DRIVE, Saskatoon, Saskatchewan, S7V 0Z3 Saskatoon SK CA
Property Details
Bedrooms
3
Bathrooms
3
Neighborhood
Rosewood
Basement
Walls: Concrete
Property Type
Residential
Description
Welcome to this "Quadrant Development" home situated in desirable Rosewood! Ready for immediate possession, this 1,737 square foot 2 storey with a double attached garage is waiting for you! The main floor features a welcoming front foyer with large closet; open concept main floor plan; nice sized living room with plenty of natural light & electric fireplace with lovely stone hearth; kitchen with custom cabinets, rough in for stove venting to the outside; corner pantry; soft close doors and drawers; quartz countertops; tiled backsplash, SS appliances; dining room with door leading to back yard and a 2 piece main floor bathroom. The upper level boasts “Bonus Room”, 3 nice sized bedrooms (master bedroom has a walk in closet and a 3-piece ensuite with porcelain tiled shower); a 4 piece bathroom with tiled tub and convenient second floor laundry (with side by side W/D). The basement is open and ready for development. Other notable features: central air conditioning, natural gas BBQ hook up; double attached garage (24 x 25.5 x 24.2), concrete drive, triple pane low-E argon windows; basement is insulated and poly'd; pleasing exterior of Stucco & Stone. Home comes with Progressive Home Warranty. GST and PST included with all/any rebates to the builder. Find out more about this property. Request details here
Location
Address
4 Rosewood Dr, Saskatoon, Saskatchewan S7V 0S2, Canada
City
Saskatoon
Legal Notice
Our comprehensive database is populated by our meticulous research and analysis of public data. MirrorRealEstate strives for accuracy and we make every effort to verify the information. However, MirrorRealEstate is not liable for the use or misuse of the site's information. The information displayed on MirrorRealEstate.com is for reference only.



















































