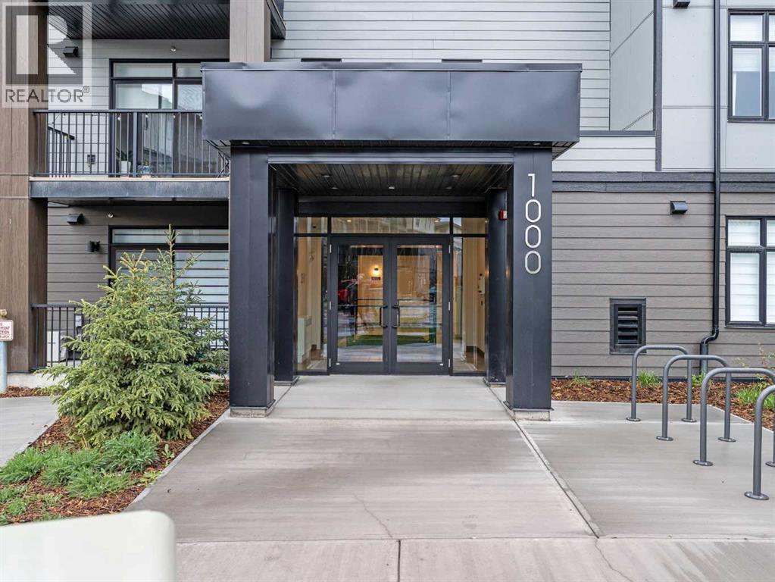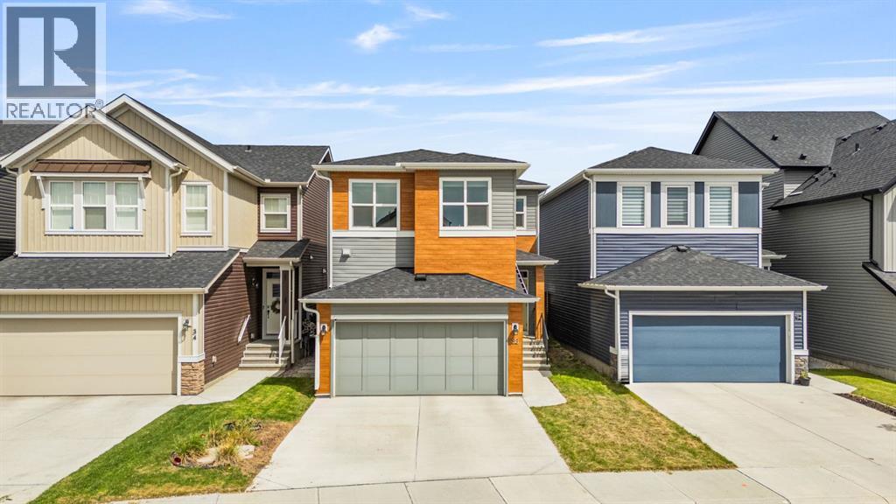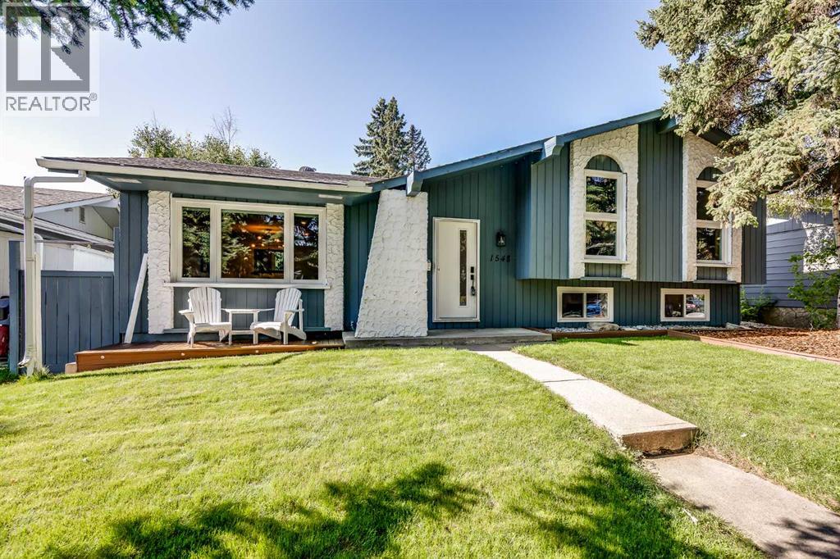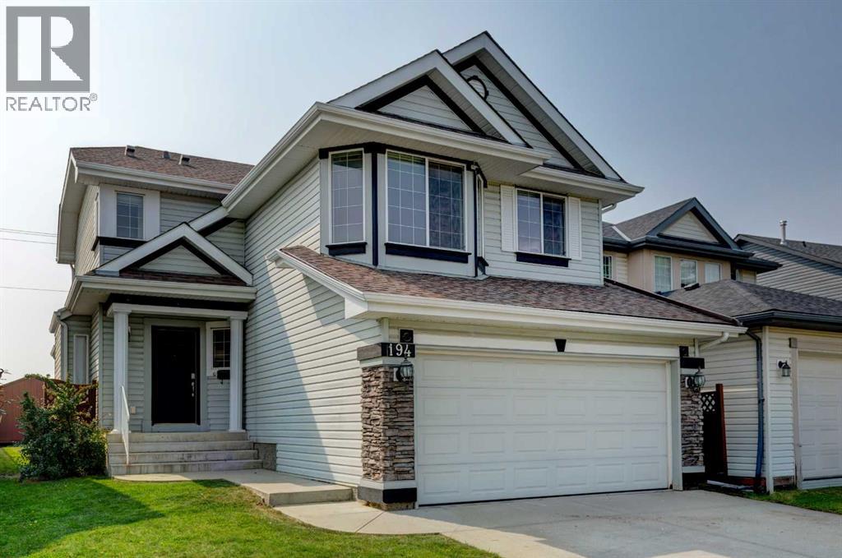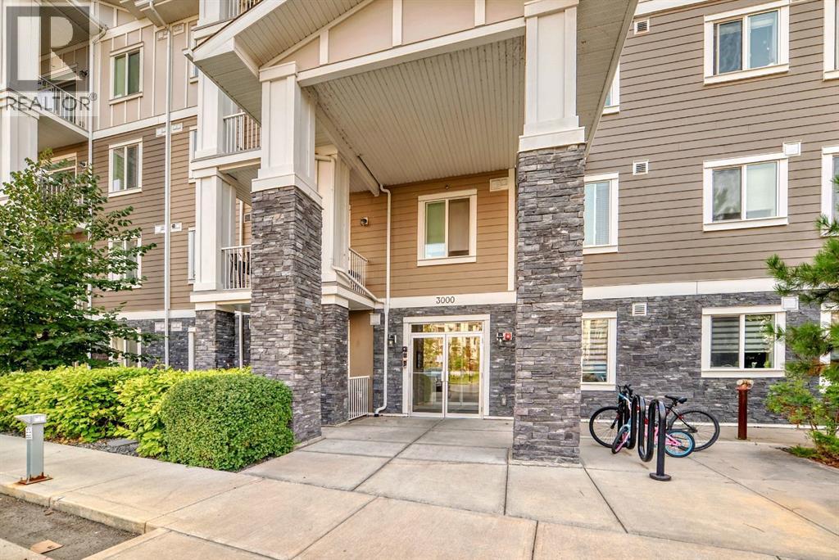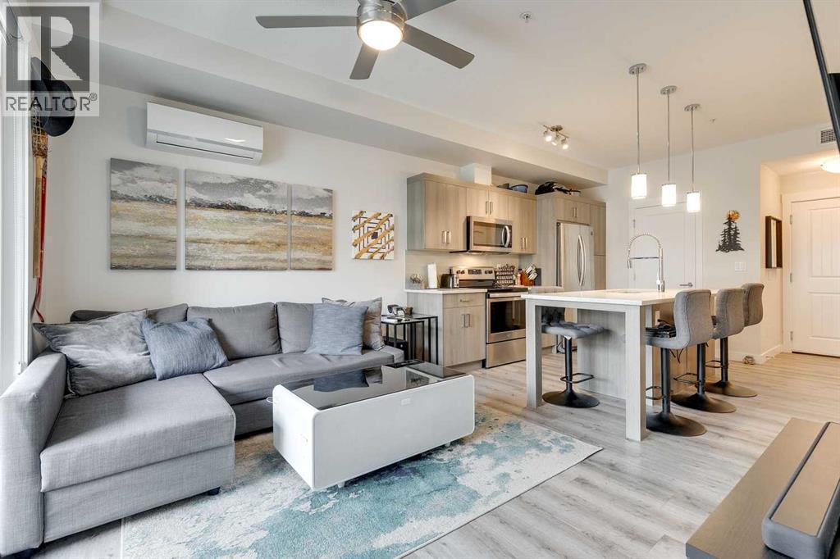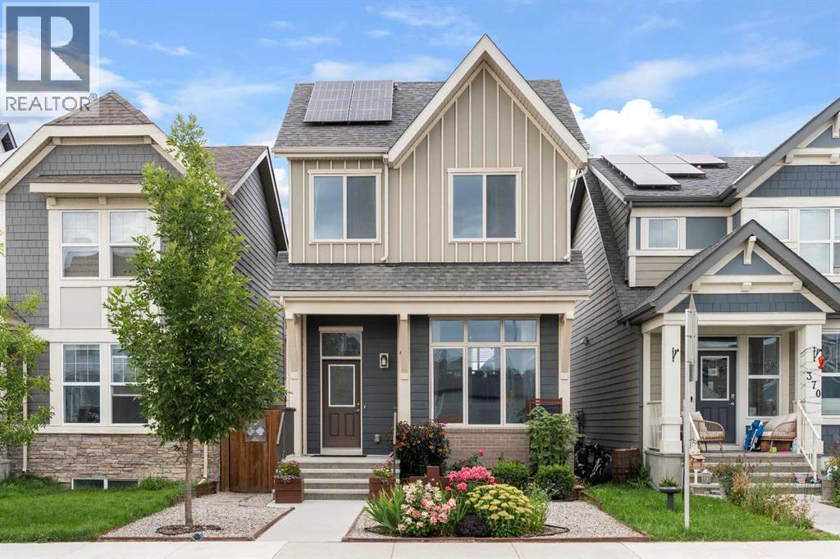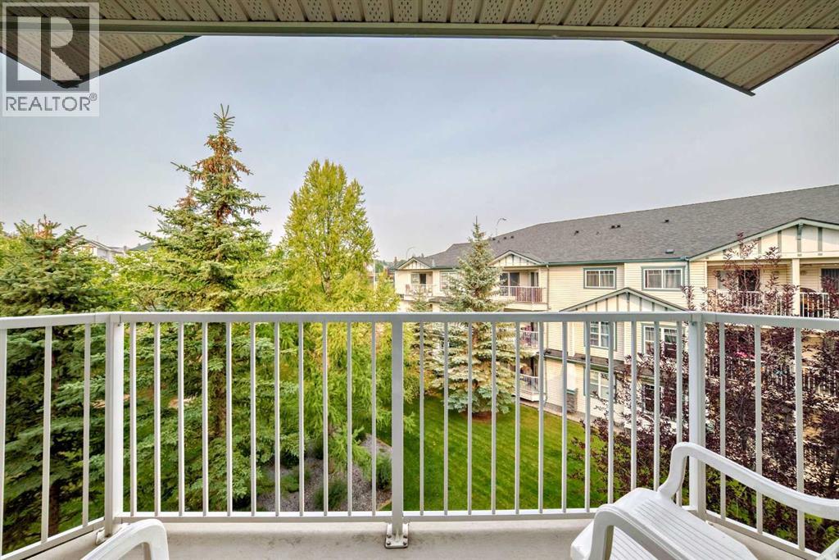2439 28 Avenue SW, Calgary, Alberta, T2T 1L1 Calgary AB CA
Property Details
Bedrooms
4
Bathrooms
5
Neighborhood
Richmond
Basement
Full
Property Type
Residential
Description
Enjoy nearly 3000 sqft of developed space in this custom built executive home. The unique separate illegal suite (374sqft) is located below the detached double garage with it's own entrance, a three piece bathroom and a kitchen making it the perfect mortgage helper, private nanny living quarters or workspace. The stunning home is full of extensive upgrades including 10' ceilings, hardwood flooring on main and upper, stone sink in powder, AC and in-floor heating. Custom walnut woodwork throughout includes coffered ceilings, eight-inch baseboards, floor to ceiling kitchen cabinetry with under lighting, closet built-ins and solid wood doors. The kitchen holds a Kessebohmer pantry, S/S appliances, RO water filtration system, Bosch dishwasher and large island with extra storage. Upstairs is home to three bedrooms including a large master retreat with vaulted ceilings and natural light, a gorgeous walk-in closet including built-in makeup table and a full ensuite with dual sinks and jet tub. Enjoy the south facing rear patio in the low maintenance backyard complete with turf, garden and fire pit. Find out more about this property. Request details here
Location
Address
2439 28 Avenue SW, Calgary, Alberta T2T 1L1, Canada
City
Calgary
Legal Notice
Our comprehensive database is populated by our meticulous research and analysis of public data. MirrorRealEstate strives for accuracy and we make every effort to verify the information. However, MirrorRealEstate is not liable for the use or misuse of the site's information. The information displayed on MirrorRealEstate.com is for reference only.

























