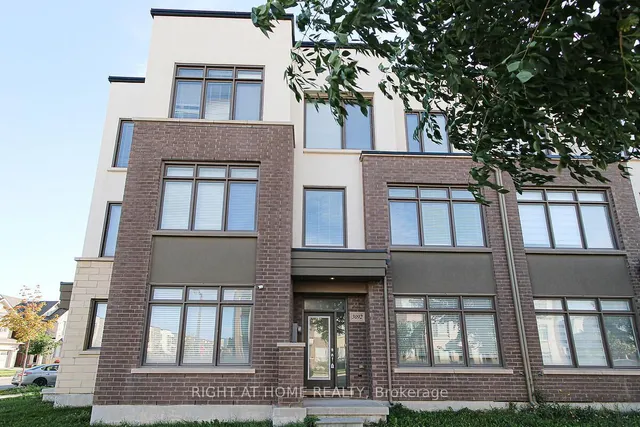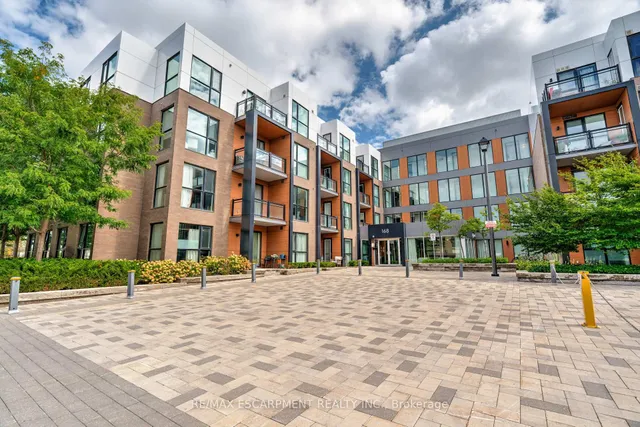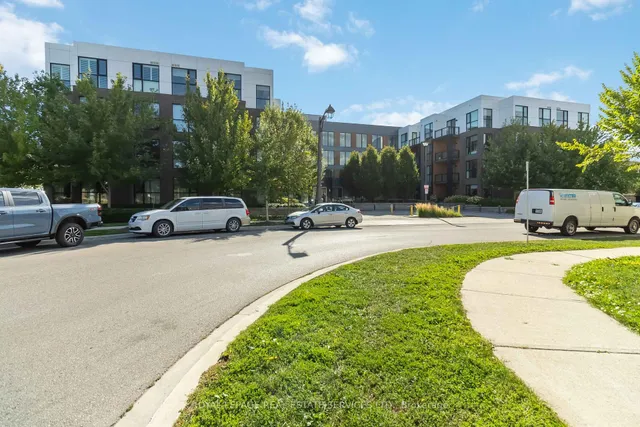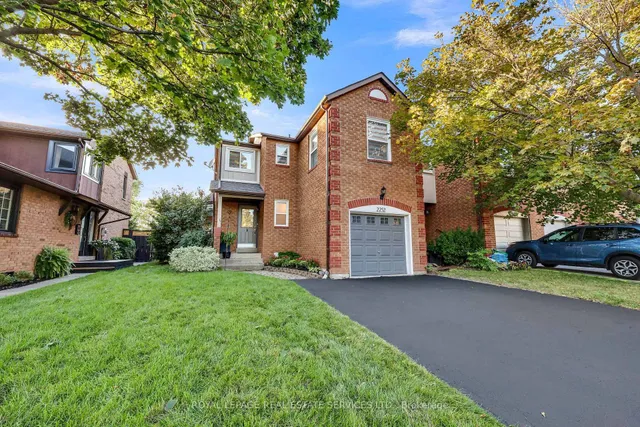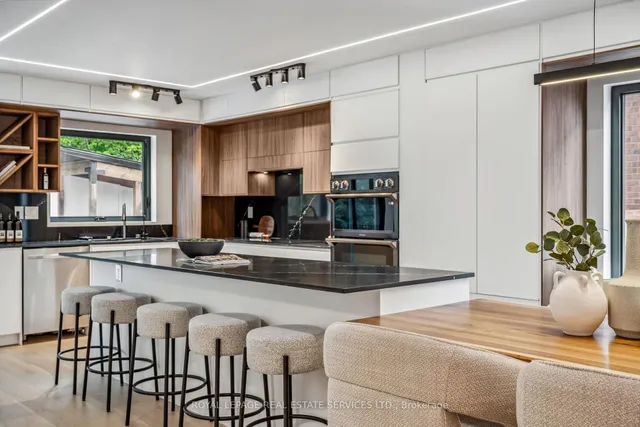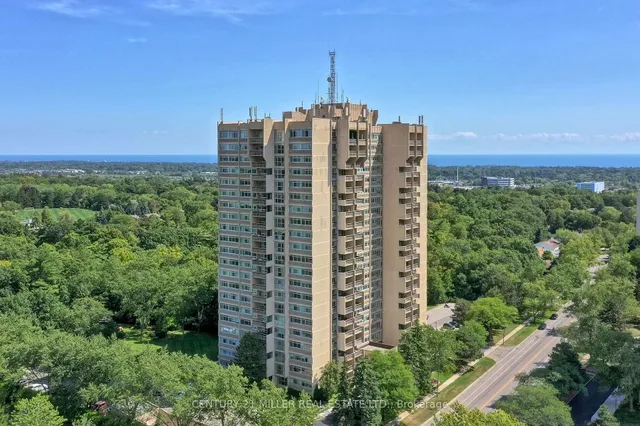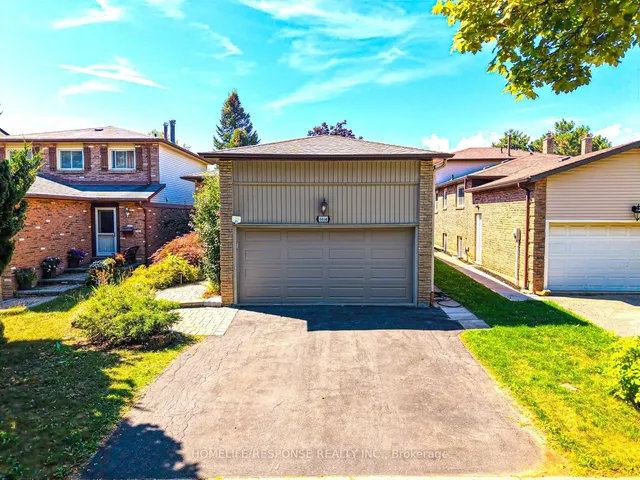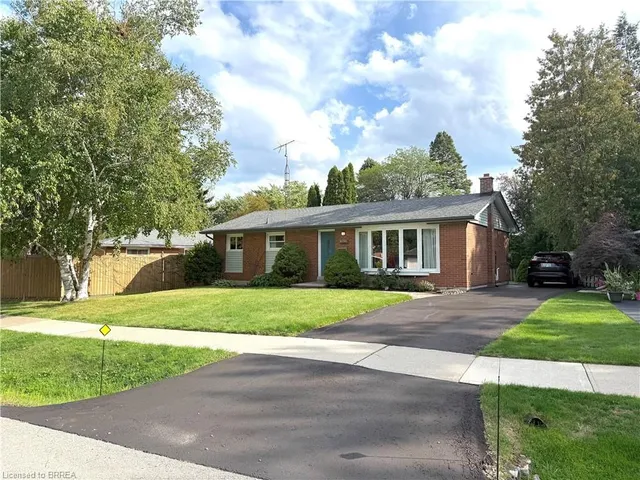244 DUNWOODY DR, Oakville, Ontario, L6J4G6 Oakville ON CA
Property Details
Bedrooms
4
Bathrooms
4
Neighborhood
Morrison
Basement
Full Basement: Finished
Property Type
Residential
Description
Absolutely STUNNING Home in Desirable Old Oakville Neighbourhood with Pride of Ownership Inside & Out! Spectacular 115' x 134' Very Private Yard Boasts Large Covered Patio Area, Lovely I/G Pool, Brand New Hot Tub & Gorgeous Perennial Gardens, Japanese Maples & Many Mature Trees... and All Lawn, Garden & Pool Maintenance is **INCLUDED** for Your Enjoyment!! This 4-Level Sidesplit Has Been Renovated Top to Bottom! Bright & Spacious Kitchen Features Large Windows, Centre Island with Waterfall Quartz C/Top, 2 Wine Fridges & B/I Appliances. Kitchen Cabinetry Continues as B/I Closet/Pantry Space in the Generous L/R with Double Garden Door W/O to Patio, Yard & Pool Area. D/R Boasts Gas F/P, Bay Window & Another Garden Door W/O! 3 Bdrms on Upper Level. PBR Features His & Hers Closets, Soaker Tub & 3pc Ensuite with Glass Full-Body Shower (Total 4pc Ens). Stunning 3pc Main Bath. Lower Level Features F/R with Gas F/P, Laundry Room, 4th Bdrm with Adjacent W/I Closet & 2pc Bath!**** EXTRAS **** Spacious Bsmt Features Rec Room with Closet, 4 Person Sauna & 3pc Bath (Would Make Fabulous In-Law or Teen Suite!). Fantastic Location Just Minutes from Lakeshore Area, Gairloch Gardens, Parks, Trails & More!! **Driveway to be Repaved. (id:1937) Find out more about this property. Request details here
Location
Address
L6J 4G6, Oakville, Ontario, Canada
City
Oakville
Legal Notice
Our comprehensive database is populated by our meticulous research and analysis of public data. MirrorRealEstate strives for accuracy and we make every effort to verify the information. However, MirrorRealEstate is not liable for the use or misuse of the site's information. The information displayed on MirrorRealEstate.com is for reference only.








































