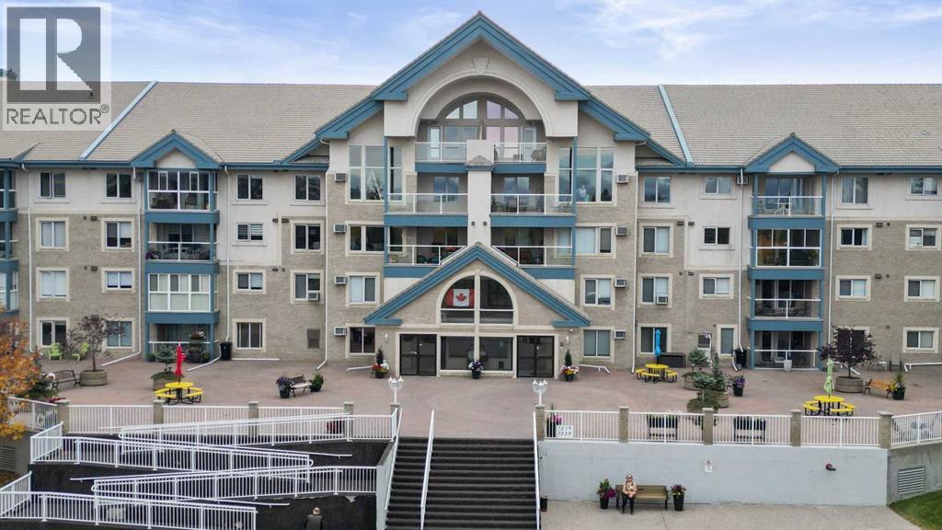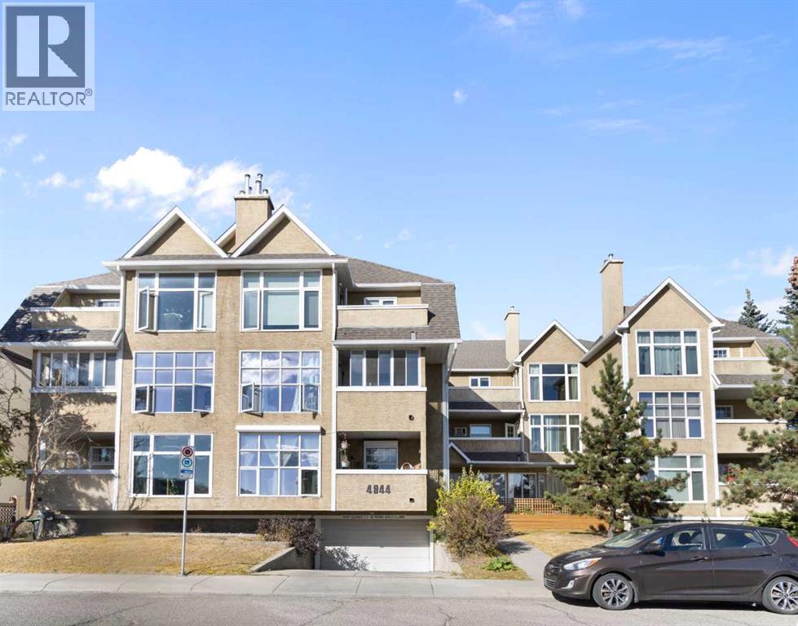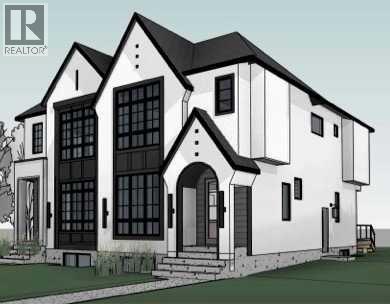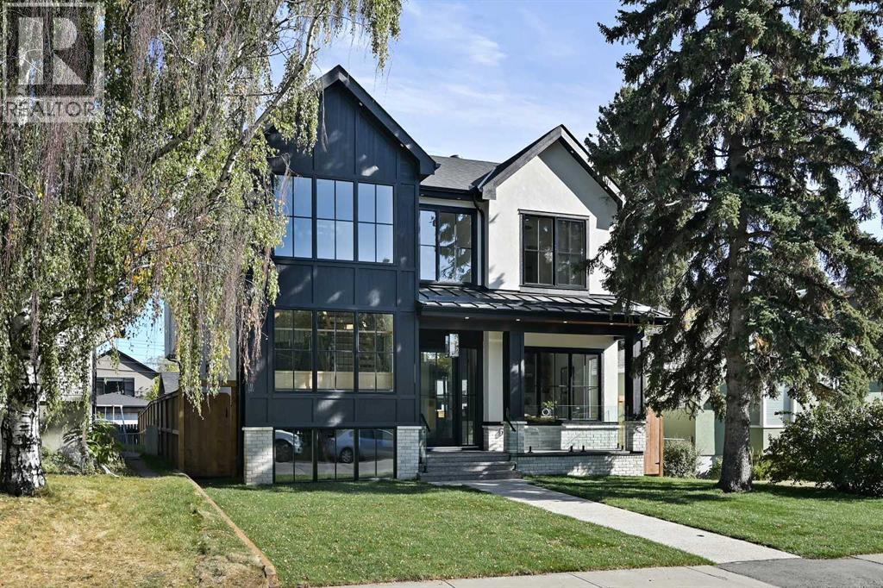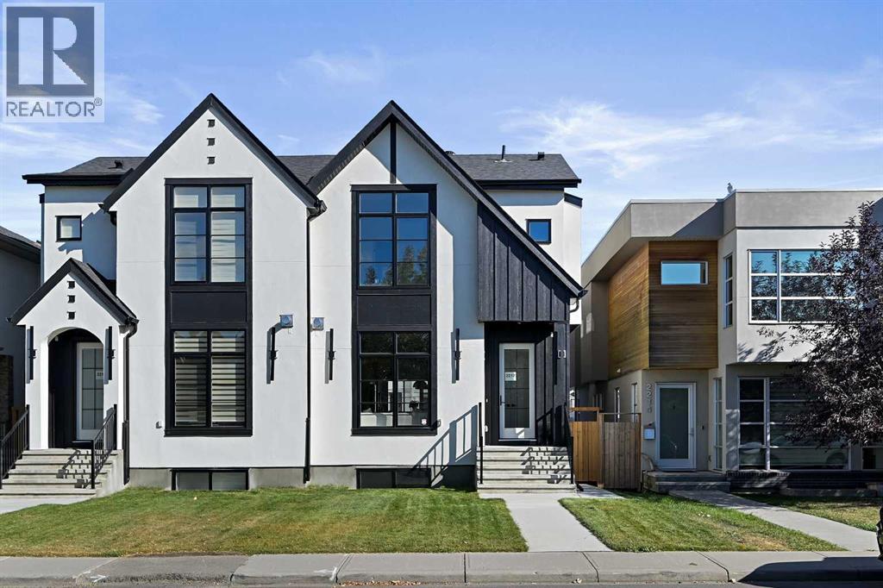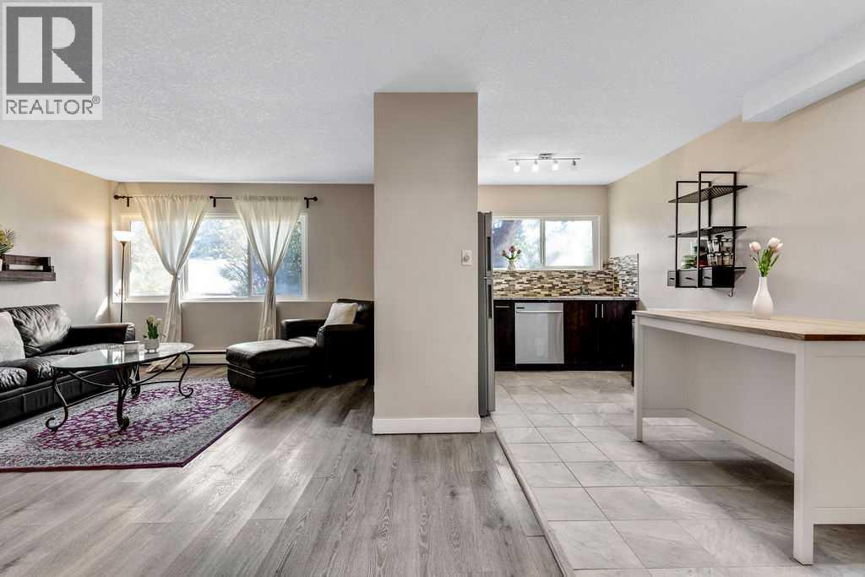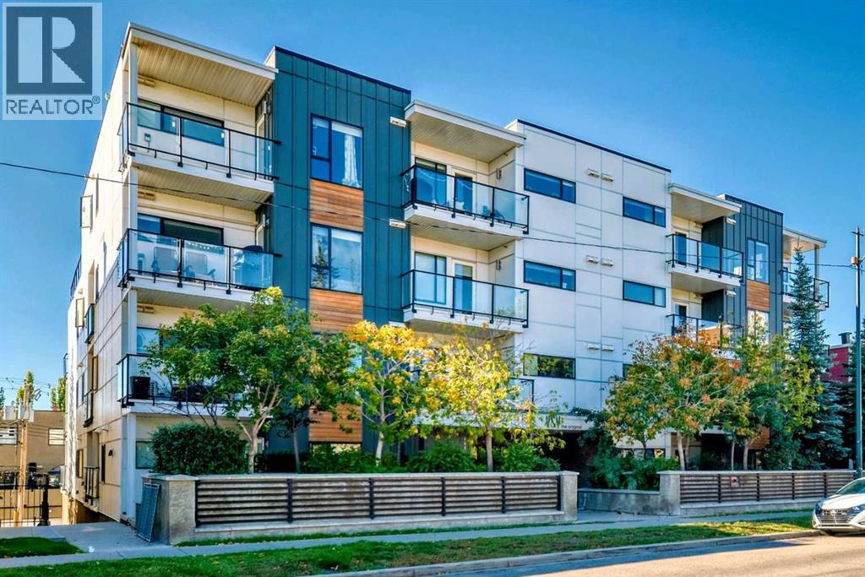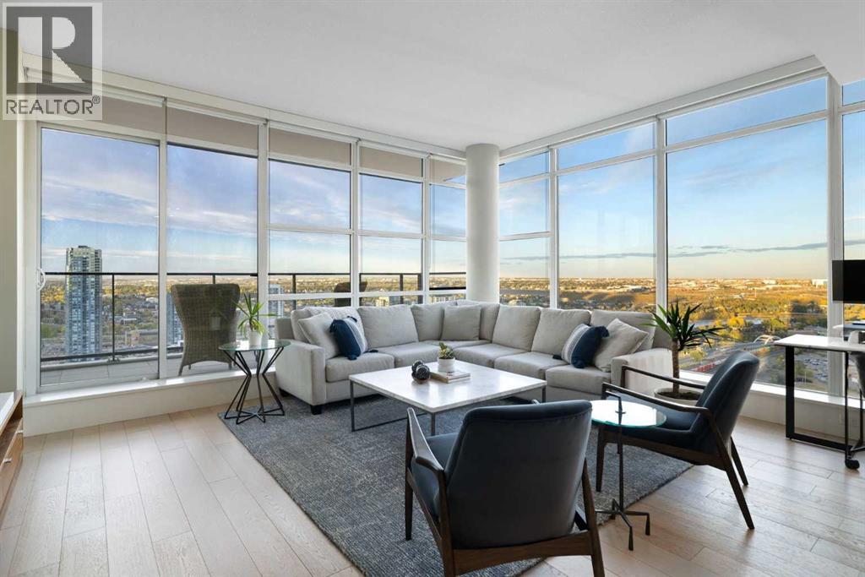244 Hidden Ranch Circle NW, Calgary, Alberta, T3A 5R2 Calgary AB CA
Property Details
Bedrooms
3
Bathrooms
3
Neighborhood
Hidden Valley
Basement
Full
Property Type
Residential
Description
This home is nestled on a quiet street in the sought after NW community of Hidden Valley. A very well laid out and open floor plan designed by Shane Homes, located onto a nice quiet street. The main floor was with gleaming hardwood floors, slate tiles in the entrance and bath and a gorgeous kitchen designed by "Legacy Kitchen". Amazing amount of maple cabinets and drawers with corner pantry and massive island....all of this with endless granite counter space and high end stainless Steele appliances package. The main floor also features a 1/2 bath, laundry and family/living room w/ Fireplace, kitchen with nook eating area. The upper floor offers a bonus/media room, a large master with 4 piece ensuite, jetted tub & a separate shower & 2 other generous size bedrooms. The basement is mostly done (missing baseboards and some ceilings); 4th bdrm with double French doors and rec. room...perfect for a teenage retreat. Huge SW backyard nicely landscaped with massive deck to enjoy those warm sunny summer days. Recent updates include brand new carpet, vinyl flooring and laminate flooring, shingles in 2022, and a new refrigerator and oven replaced 2 years ago. A generous double attached garage completes this listing. Great access to Stony Trail, Deerfoot trail, Airport, shopping, parks, pathways and amenities. Find out more about this property. Request details here
Location
Address
244 Hidden Ranch Circle NW, Calgary, Alberta T3A 5R2, Canada
City
Calgary
Legal Notice
Our comprehensive database is populated by our meticulous research and analysis of public data. MirrorRealEstate strives for accuracy and we make every effort to verify the information. However, MirrorRealEstate is not liable for the use or misuse of the site's information. The information displayed on MirrorRealEstate.com is for reference only.












































