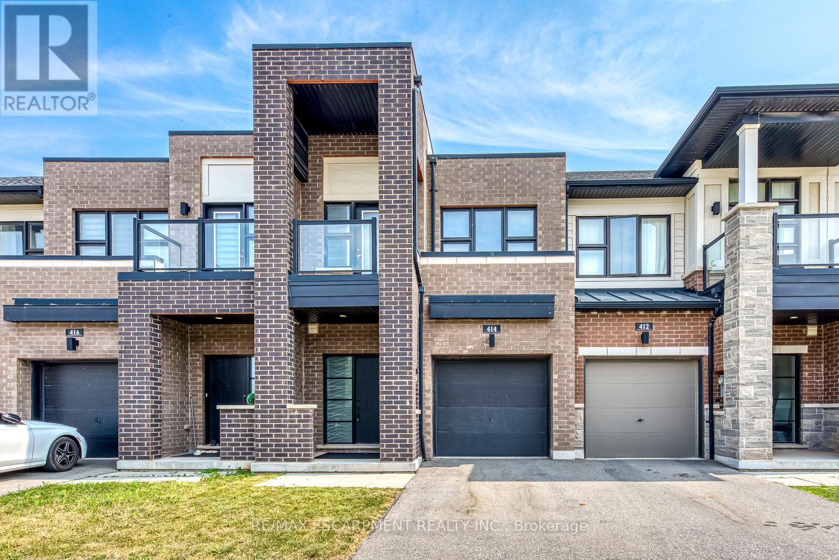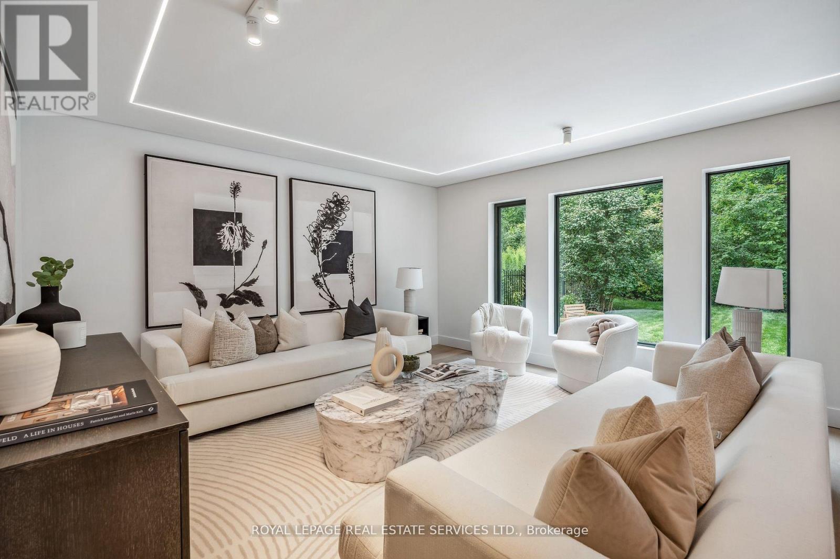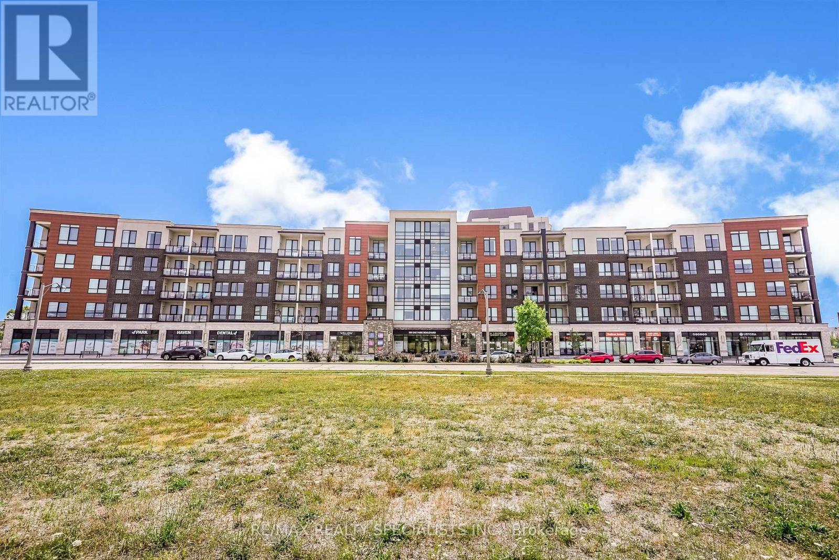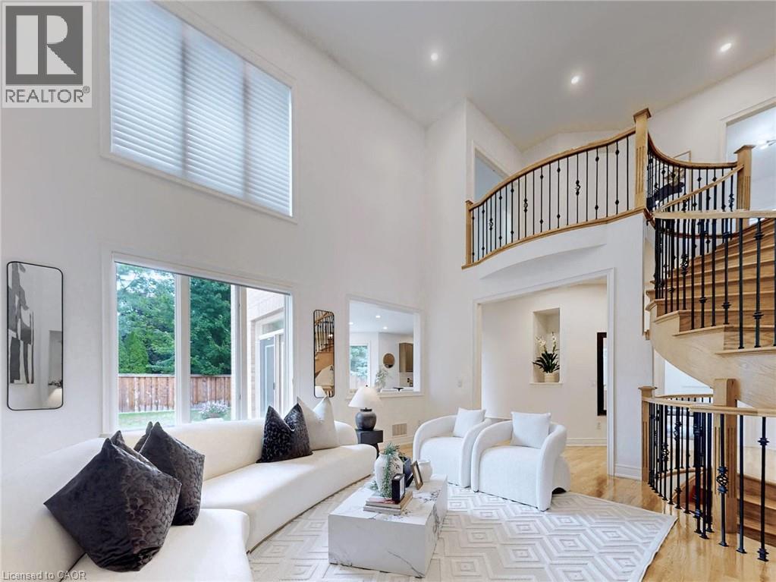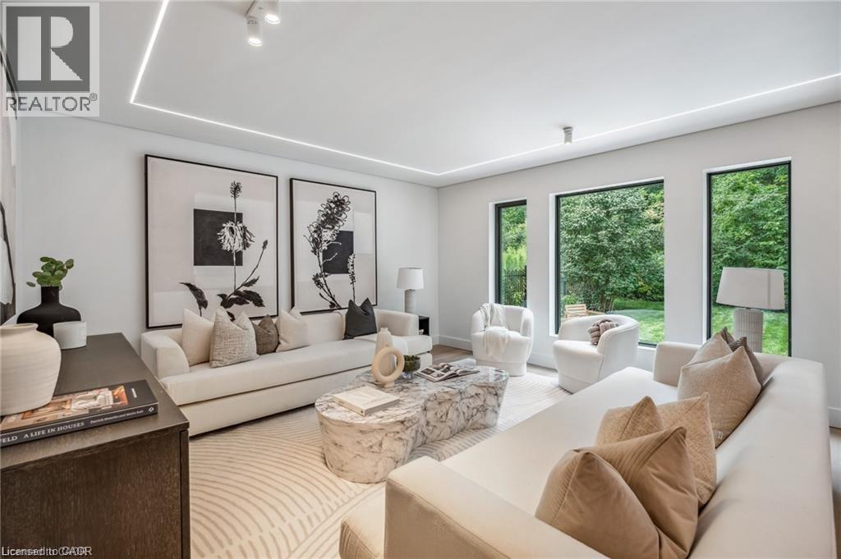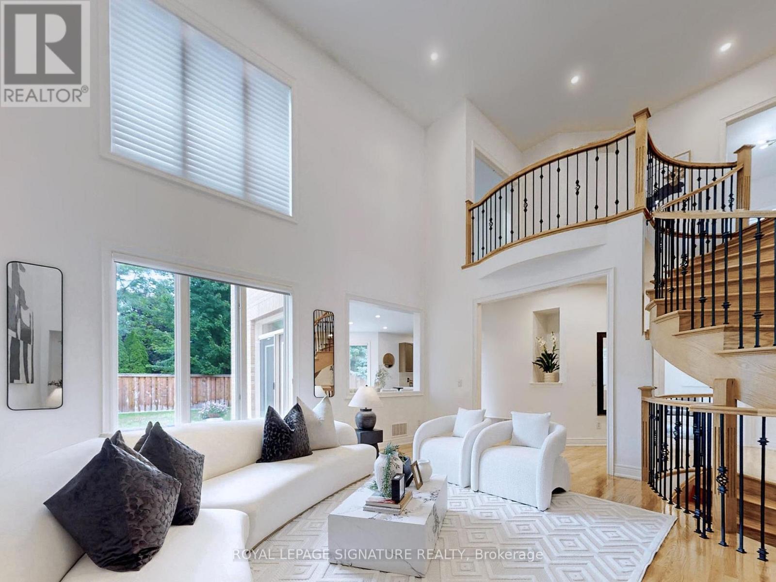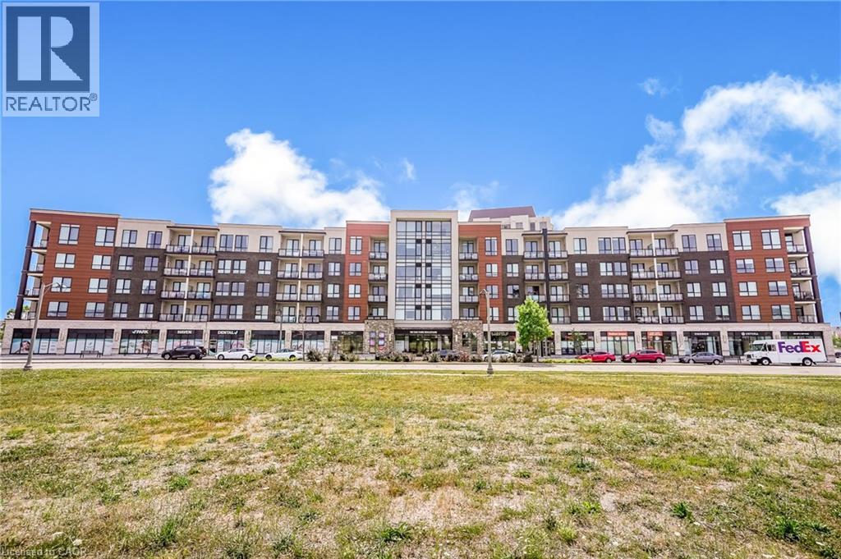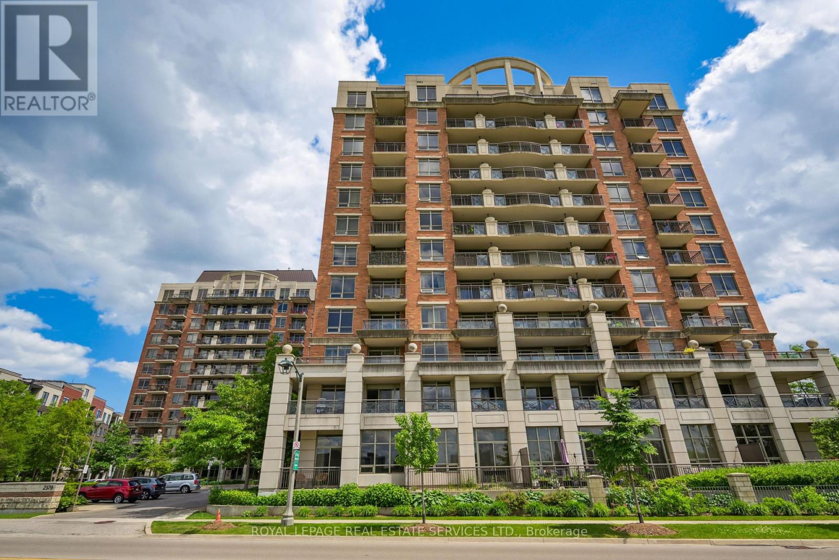244 TAWNY Crescent, Oakville, Ontario, L6L 6T7 Oakville ON CA
Property Details
Bedrooms
3
Bathrooms
3
Neighborhood
Bronte
Basement
Full Fully Finished
Property Type
Residential
Description
Welcome to 244 Tawny Cres, an exceptional executive 2-storey freehold townhome in Lakeshorewoods! This model is an ideal floor plan. The main floor has a slate tile foyer, hardwood floors in hallway & great room, ceramics in the kitchen & powder room, pot lights & 9' ceilings. The kitchen & eating area is open to the great room & garden door access to the fantastic back garden. The kitchen offers granite counter top with an under mount sink, a large island, all stainless steel appliances (fridge 2022), and a slate back splash. The 2nd floor boasts a large laundry room for convenience, hardwood up the stairs and through the hall. Two good-sized bedrooms share a 4pc bathroom, the primary has a walk-in closet, and ensuite bathroom. Enjoy the California shutters throughout the house & the upgraded lighting. In the fully finished basement you will find real hardwood flooring throughout, large media room with a custom slate wall, a built-in electric fireplace as well as an office nook. The backyard oasis is much larger than most units in the area. Beautifully landscaped and features a stone patio. Easy access to trails and lake. Don't miss out! Find out more about this property. Request details here
Location
Address
L6L 6T7, Oakville, Ontario, Canada
City
Oakville
Legal Notice
Our comprehensive database is populated by our meticulous research and analysis of public data. MirrorRealEstate strives for accuracy and we make every effort to verify the information. However, MirrorRealEstate is not liable for the use or misuse of the site's information. The information displayed on MirrorRealEstate.com is for reference only.
















































