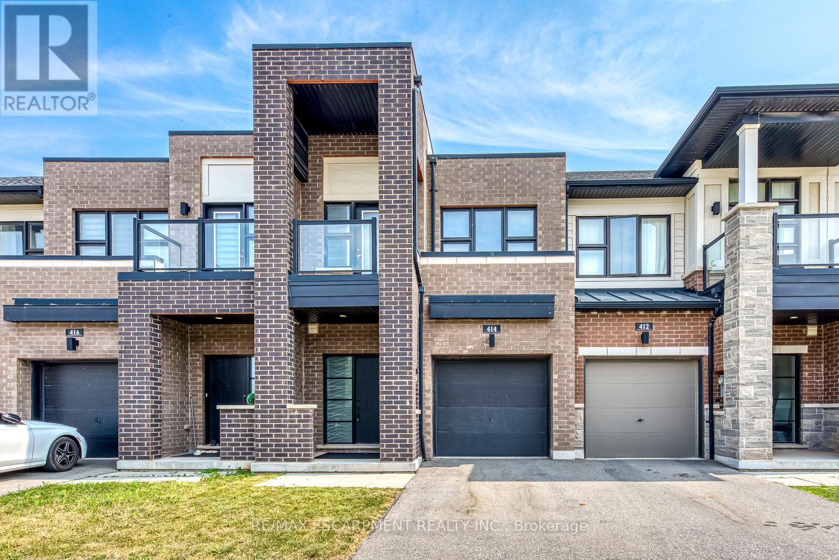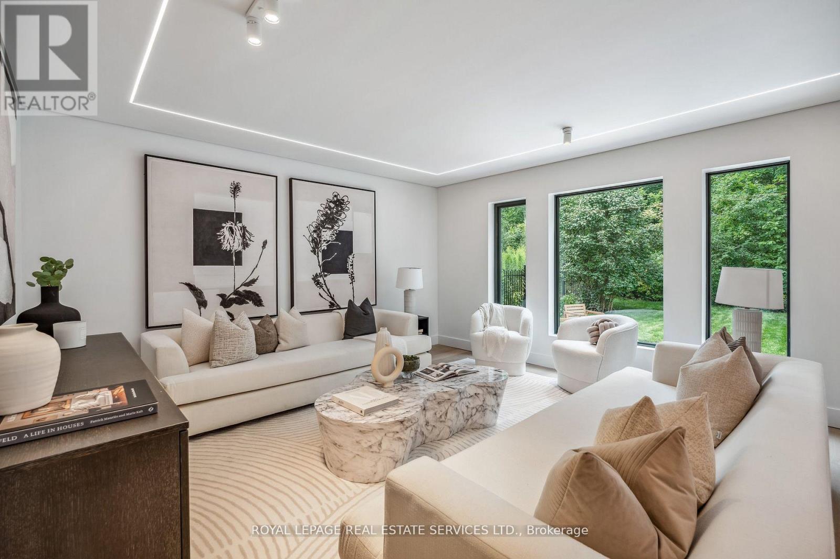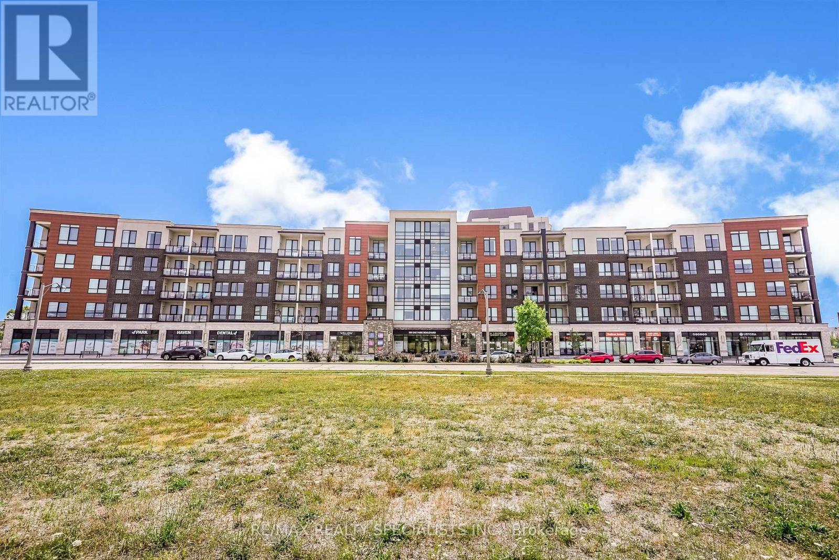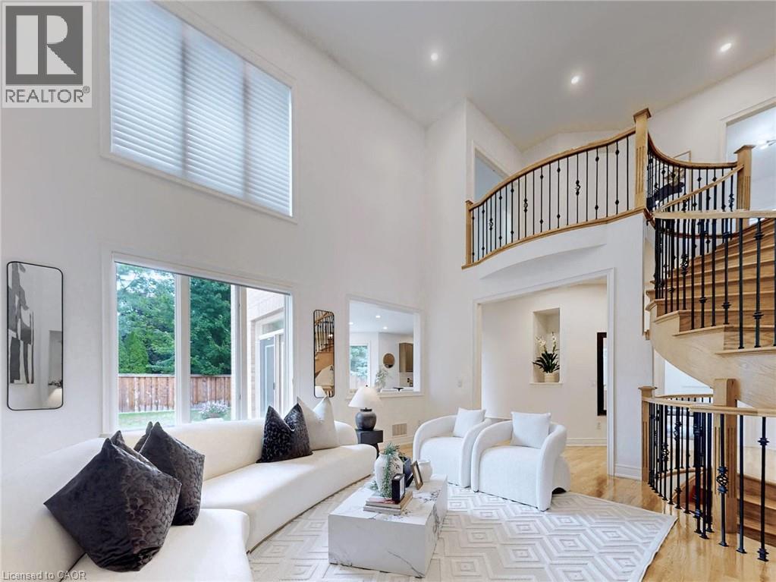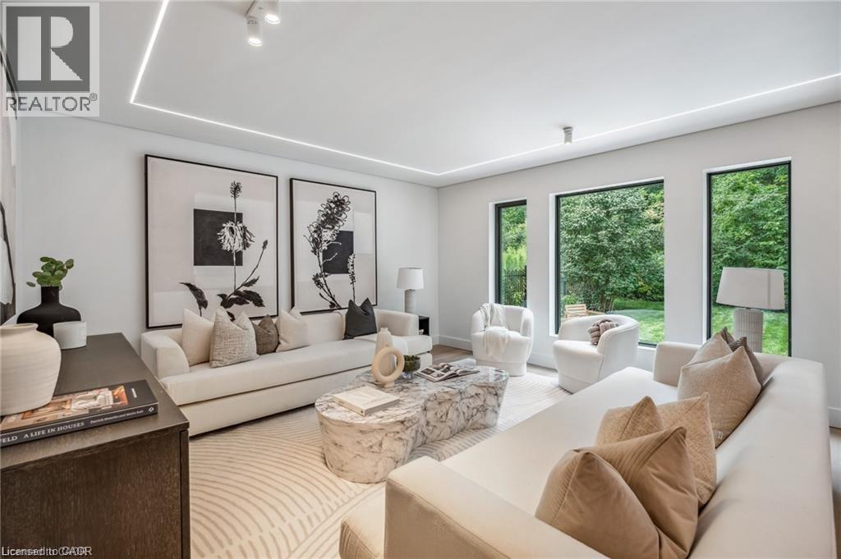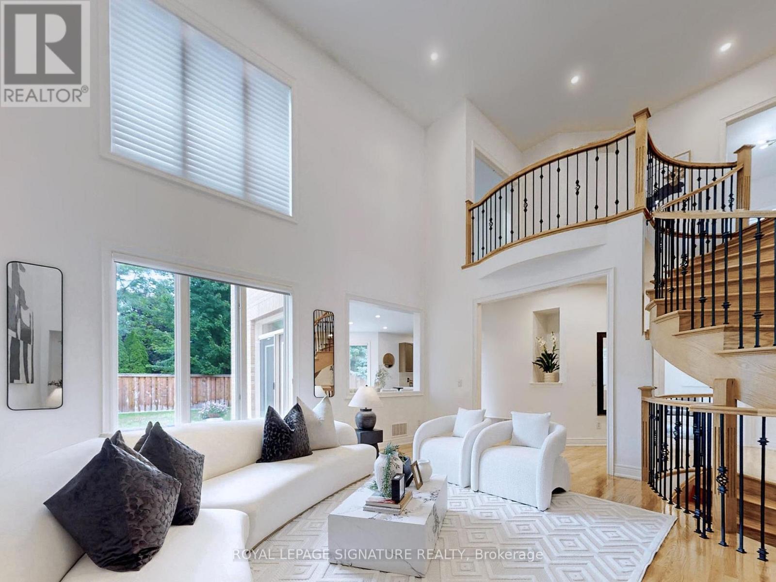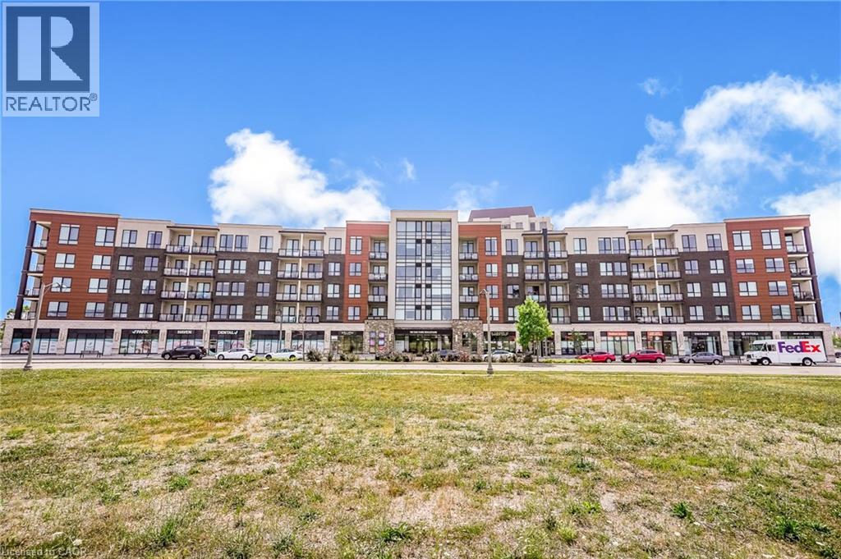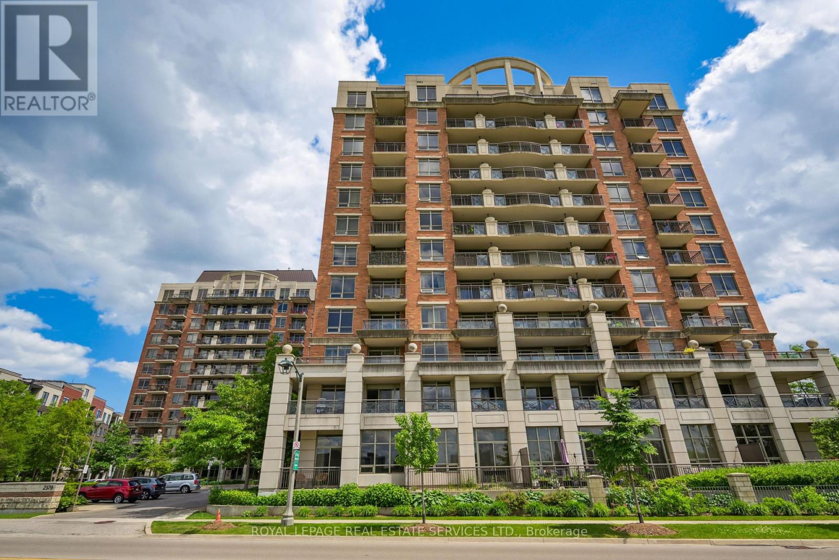2442 TAYLORWOOD DR, Oakville, Ontario, L6H0C6 Oakville ON CA
Property Details
Bedrooms
6
Bathrooms
6
Neighborhood
Joshua Creek
Basement
Finished, N/A
Property Type
Single Family
Description
5 Elite Picks! Here Are 5 Reasons To Make This Home Your Own: 1. Stunning Gourmet Kitchen Featuring Travertine Flr, High End S/Steel Appliances, Huge Centre Island, Quartz C/Tops, W/O To Extensive Patio Area Plus Spacious Breakfast Area W/Bow Window! 2. Generous Open Concept F/R With Coffered Ceiling & Gorgeous Feature Wall W/Gas F/P & B/I Cabinetry! 3. Bright 2nd Level W/Skylight Features Open Den Area Plus 5 Large Bdrms & 4 Full Baths Including Spacious Pbr Boasting Large W/I Closet & 5Pc Ensuite W/Heated Flr, His & Hers Vanities, Soaker Jet Tub & Separate Glass-Enclosed Shower! 4. Fully Finished Bsmt Featuring Combined Rec/Games Room W/Gas F/P & Large Wet Bar Plus 6th Bdrm, Full 3Pc Bath & Ample Storage! 5. Private Fenced Backyard Featuring Extensive Covered Stamped Concrete Patio Area, Hot Tub & Garden Shed. All This & More! 4,180 Sq.Ft. Plus Finished Bsmt! Spacious Formal D/R & L/R Areas Plus Large Office W/Window Seat & B/I Cabinetry. Hdwd Flooring Thru Main & 2nd Levels.**** EXTRAS **** Stamped Concrete Driveway (Room For 4 Cars!) & Walkways. Fabulous Joshua Creek Location Just Steps From Many Parks & Trails, Top-Rated Schools & Rec Centre & Just A Short Distance From Restaurants, Shopping & Amenities, Plus Easy Hwy Access (id:1937) Find out more about this property. Request details here
Location
Address
2442 Taylorwood Drive, Oakville, Ontario L6H 0C8, Canada
City
Oakville
Legal Notice
Our comprehensive database is populated by our meticulous research and analysis of public data. MirrorRealEstate strives for accuracy and we make every effort to verify the information. However, MirrorRealEstate is not liable for the use or misuse of the site's information. The information displayed on MirrorRealEstate.com is for reference only.








































