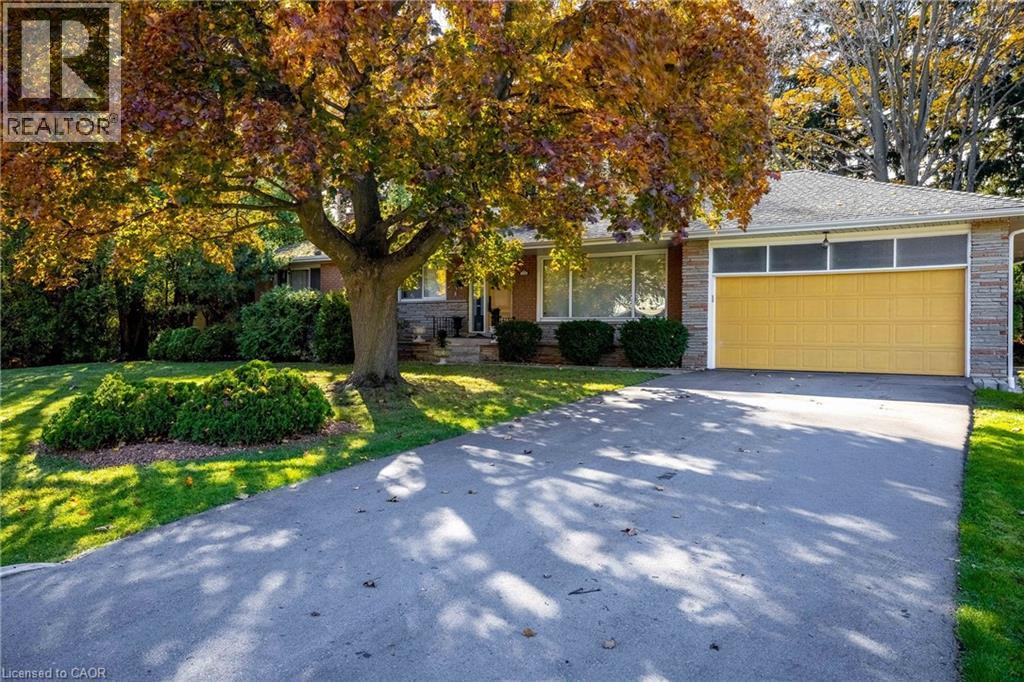2464 TESLA Crescent, Oakville, Ontario, L6H7N1 Oakville ON CA
Property Details
Bedrooms
4
Bathrooms
4
Neighborhood
Joshua Creek
Basement
Finished, Full
Property Type
Single Family
Description
Prestigious Joshua Creek! Nestled on a quiet family-friendly street, this sensational four bedroom Dawn Victoria executive is just steps to Iroquois Ridge High School, Iroquois Ridge Community Centre and numerous parks. An entertainer’s delight, the open concept main level offers a formal dining room, home office/den, family room with gas fireplace and brick feature wall plus chic contemporary kitchen with granite counters, island with breakfast bar, stainless steel appliances, walk-in pantry and bright breakfast area with French door walk-out to patio. Generous primary bedroom with walk-in closet and updated five-piece ensuite with double sinks, soaker bathtub and water closet. Completing the upper level are three additional bedrooms, updated four-piece bathroom, convenient laundry room and computer nook. The massive professionally finished basement was designed for family life and features wide-plank laminate floors, large recreation room with brick feature wall open to games area, sound-proof music room and spa-like three-piece bathroom. Highlights include an attractive stone and stucco front façade, 9’ ceilings throughout main level, hardwood floors throughout main and upper levels, oak staircase with carpet runner and wrought iron pickets, security system, inside entry from garage, roof (2017) and more! Large, fully fenced back yard with gorgeous stone patio and deck with gazebo. Close to Joshua Creek Public School, St. Marguerite d’Youville Catholic Elementary School, shopping centres, restaurants, trails, highways, amenities … everything! Beautifully finished from top-to-bottom, this turnkey family home in sought-after Joshua Creek is a definite must see! (id:1937) Find out more about this property. Request details here
Location
Address
L6H 7N1, Oakville, Ontario, Canada
City
Oakville
Legal Notice
Our comprehensive database is populated by our meticulous research and analysis of public data. MirrorRealEstate strives for accuracy and we make every effort to verify the information. However, MirrorRealEstate is not liable for the use or misuse of the site's information. The information displayed on MirrorRealEstate.com is for reference only.

















































