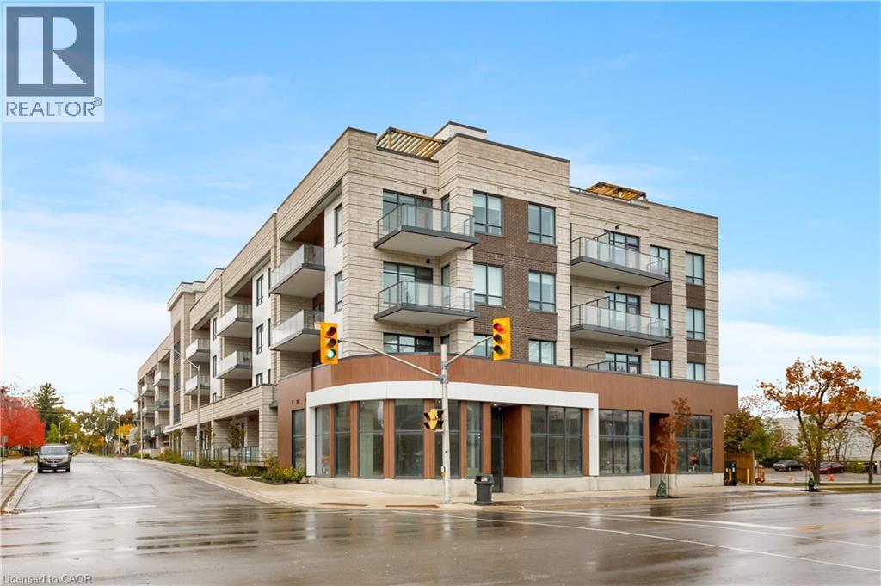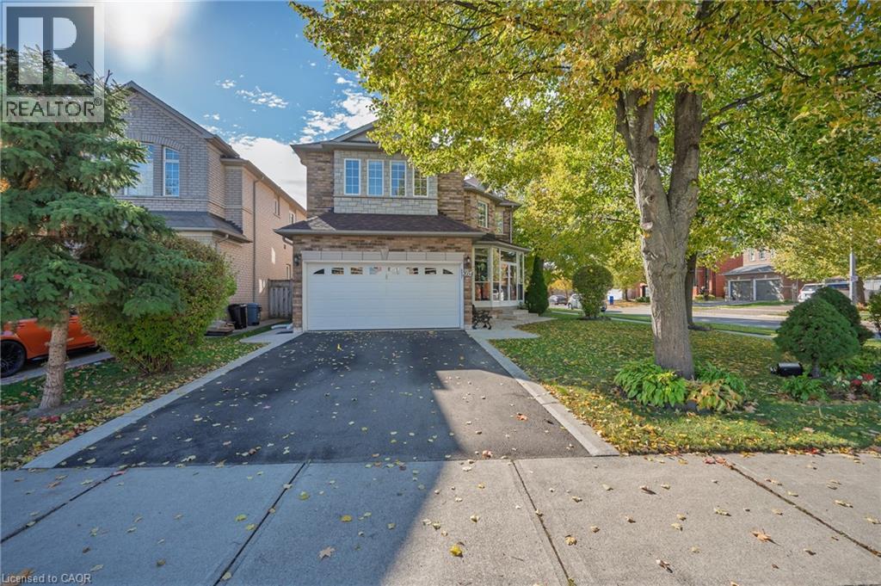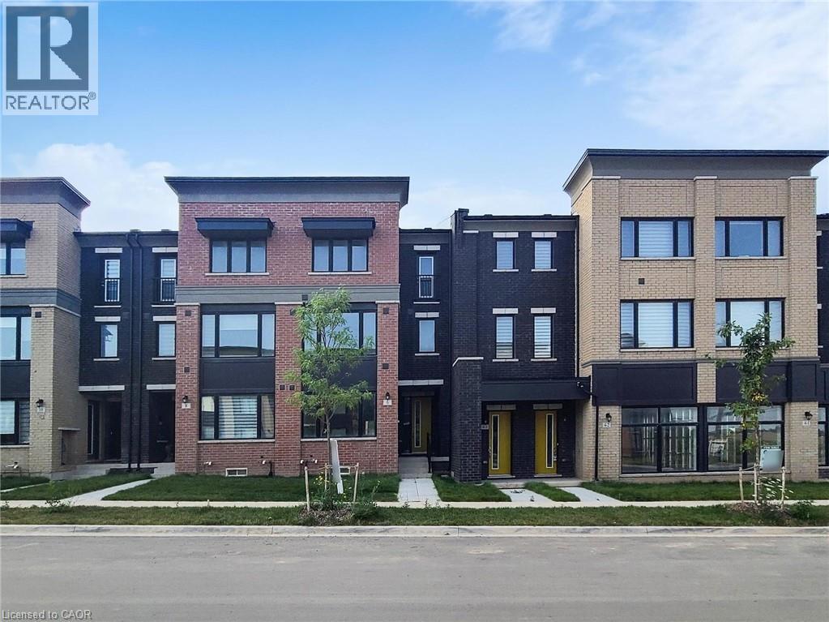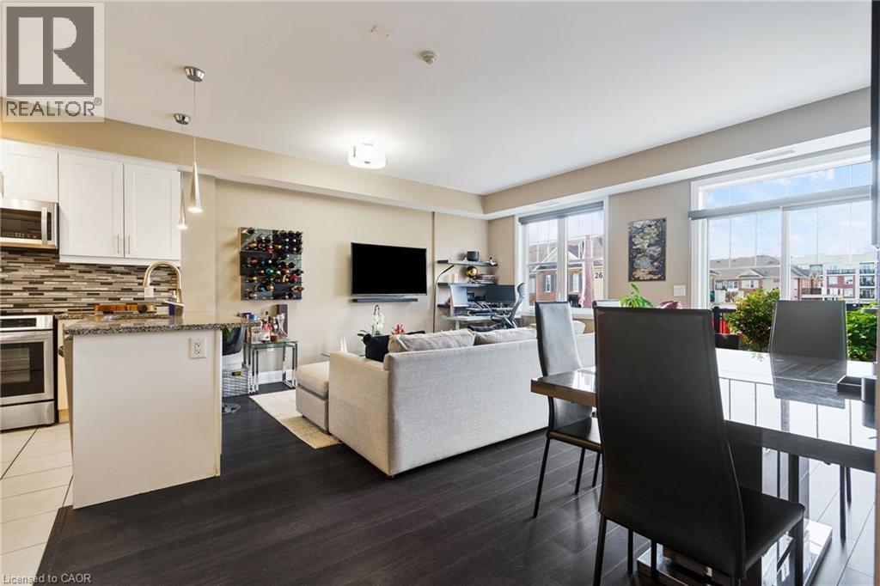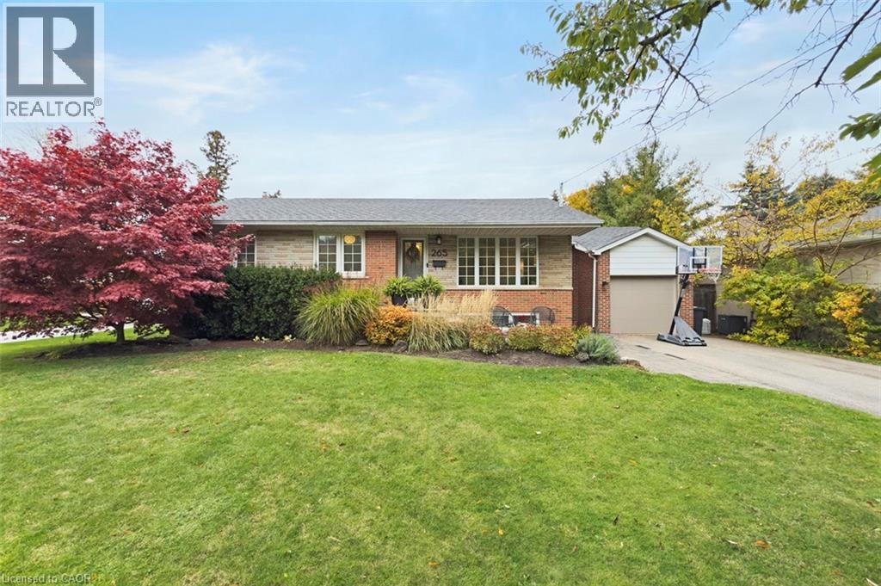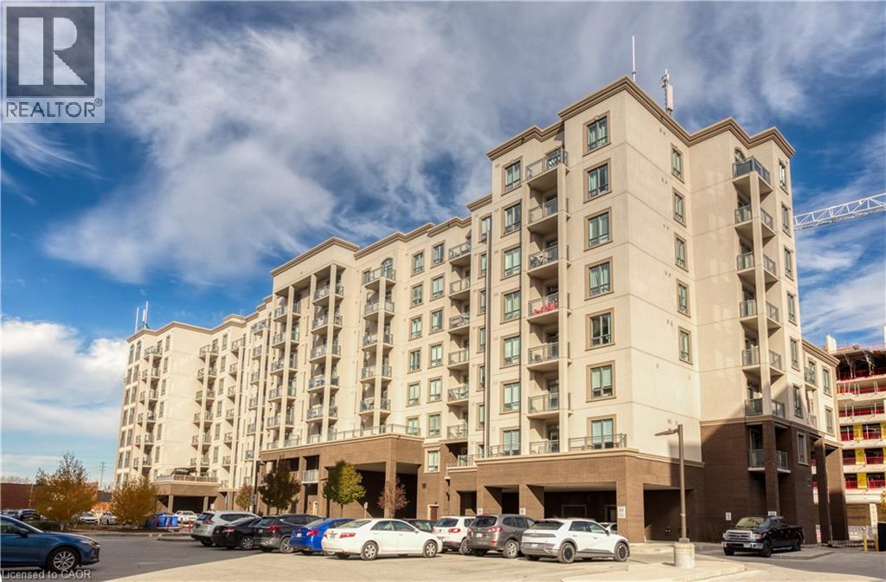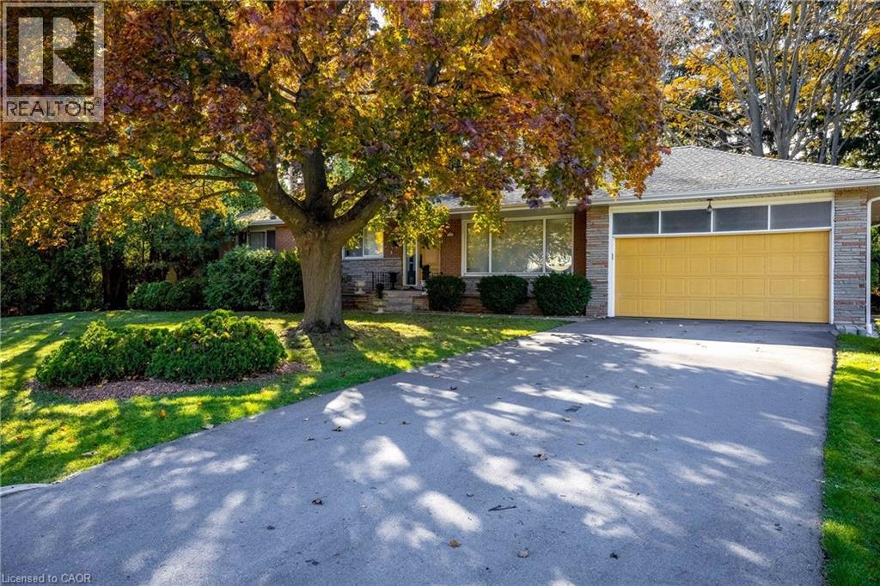2487 Highmount Crescent, Oakville, Ontario, L6M 4Z1 Oakville ON CA
Property Details
Bedrooms
4
Bathrooms
5
Neighborhood
Westmount
Basement
Full Separate Entrance, Walk-Out Fully Finished
Property Type
Residential
Description
Cottage in the city! No need to leave town when this fantastic family home in the Westmount Community has everything you need. Nestled on one of the largest pie-sized lots in the neighbourhood, backing onto a ravine, this home offers over 4500 square feet of finished living space, including a walkout basement to the large backyard surrounded by trees, and highlighted by the salt water pool with waterfall and spa-seat, stone walkway, patio space and extensive landscaping. Inside/outside hot-tub room extends the swim season. Inside, the large custom kitchen overlooks the family room featuring built-ins and gas fireplace. Walk out from the breakfast area to the deck overlooking the pool and ravine, with awning to keep cool during the summer. Soaring ceilings in the formal living space, a main floor office and formal dining room finish off this level. Upstairs the primary suite offers an outstanding 5 piece ensuite bath, with heated marble floors, freestanding soaker tub, plus glass enclosed marble shower with rainhead/body jet system. 3 further bedrooms and 2 further full bathrooms complete the upstairs. Fully finished basement with additional office, games room/recreation room and full bath. Steps to Elementary Schools. New roof, furnace, AC, water heater and appliances. Find out more about this property. Request details here
Location
Address
L6M 4Z1, Oakville, Ontario, Canada
City
Oakville
Legal Notice
Our comprehensive database is populated by our meticulous research and analysis of public data. MirrorRealEstate strives for accuracy and we make every effort to verify the information. However, MirrorRealEstate is not liable for the use or misuse of the site's information. The information displayed on MirrorRealEstate.com is for reference only.


















































